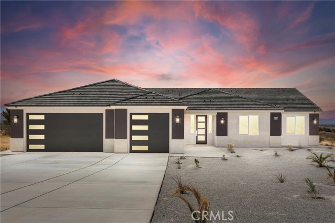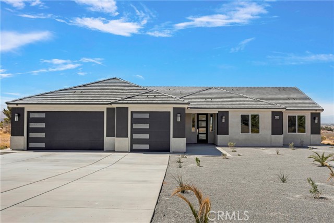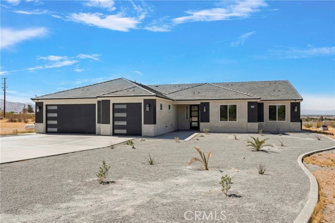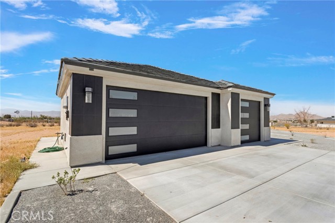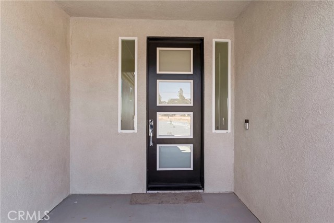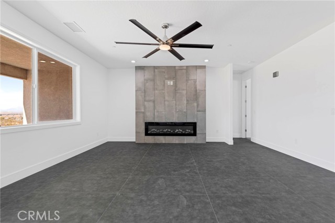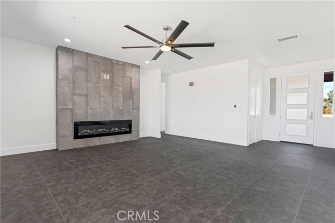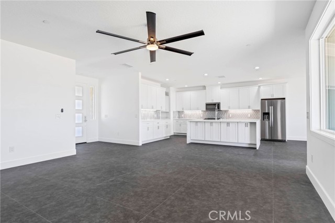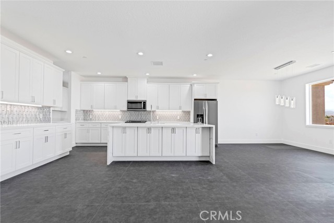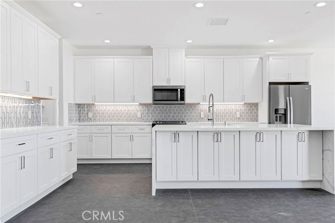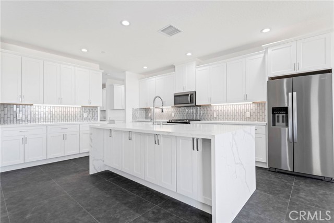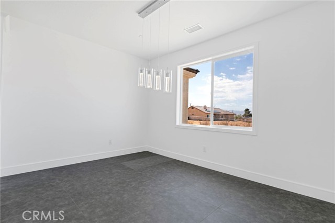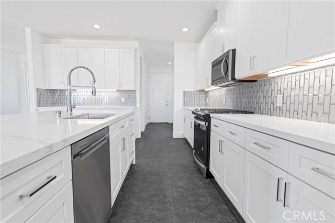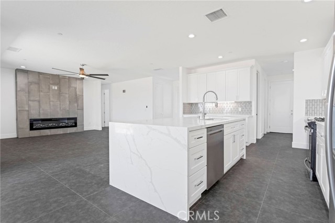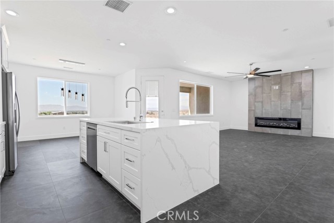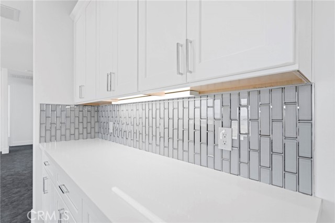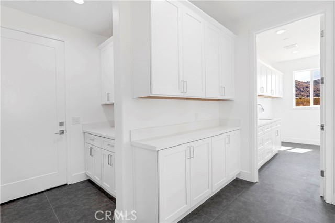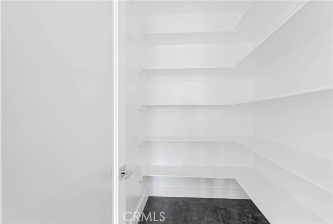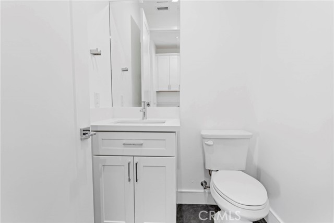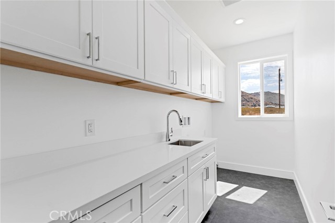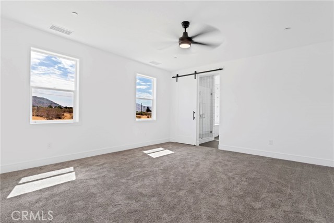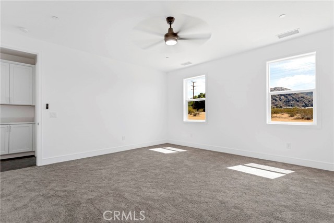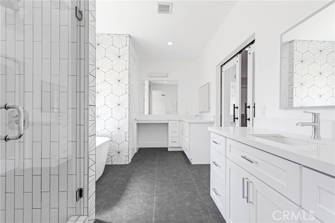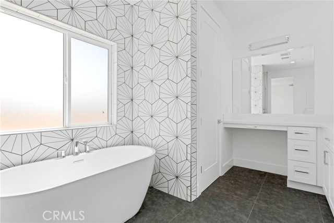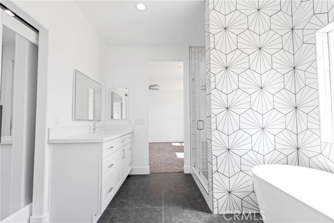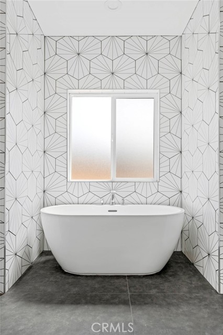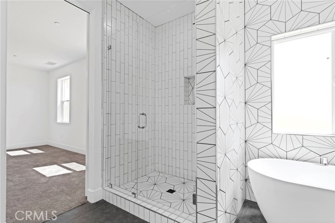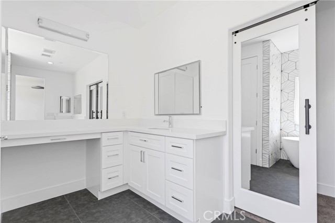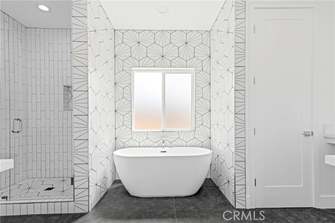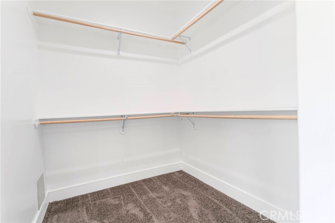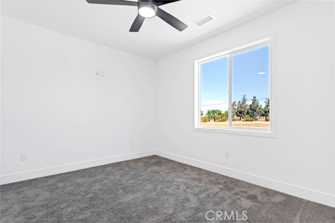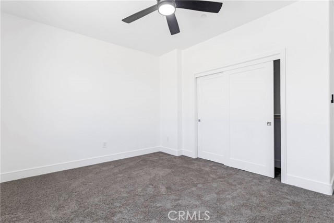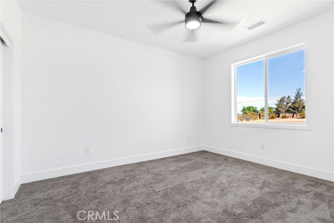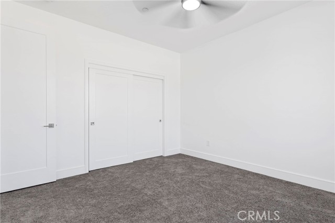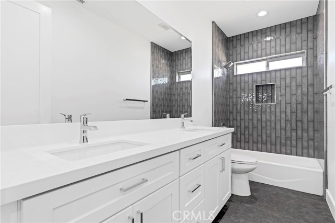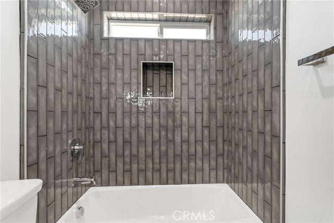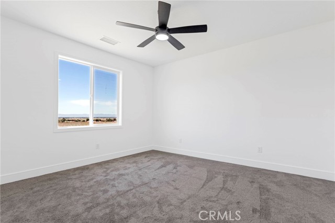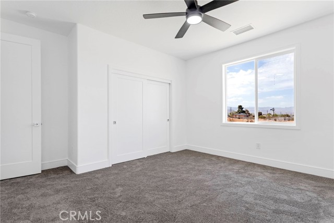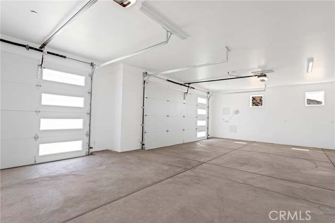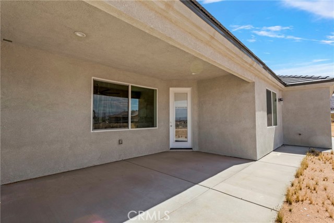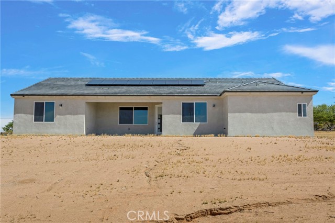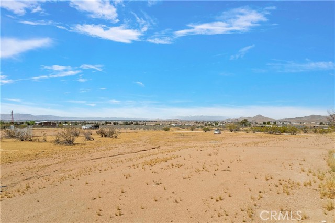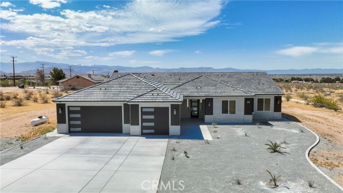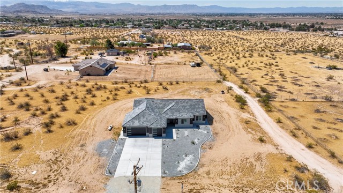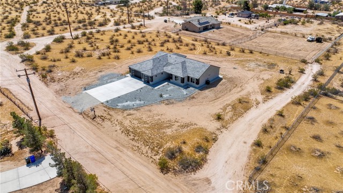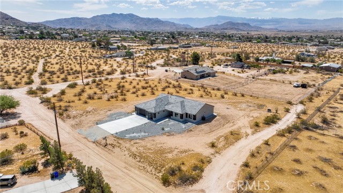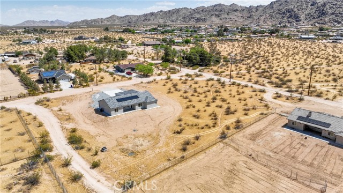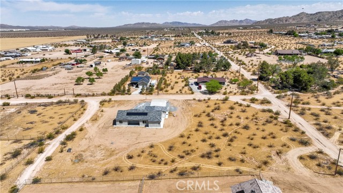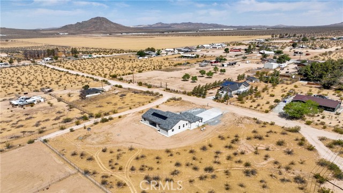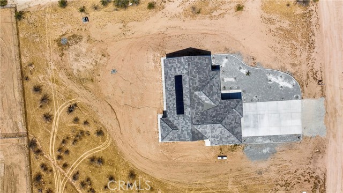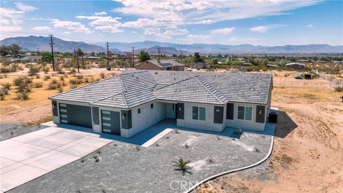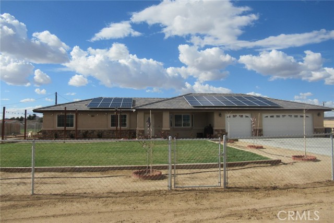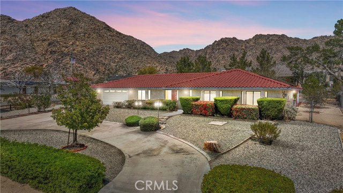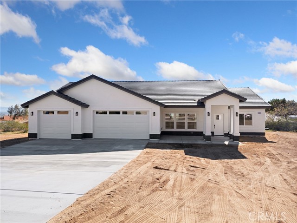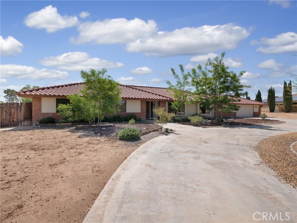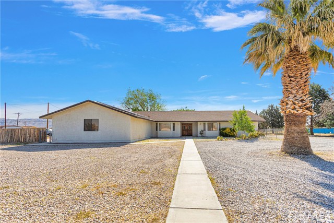22675 Saguaro Road
Apple Valley, CA 92308
Sold
22675 Saguaro Road
Apple Valley, CA 92308
Sold
Take the road less traveled to your beautiful new home. This brand new Sycamore Rock’s contemporary modern in design home is now complete. Rural in location but easily accessible to an everyday commute. With just over an acre with room to expand or start your own mini ranch. It features 2435 sqft of living space; 4 bedroom, 3 bath with a 3 car garage. This open concept home with a split floorplan has the functionality for todays family. You will be welcomed by a statement worthy tiled fireplace and a waterfall quartz kitchen island. White cabinetry and extra large tile throughout. A pantry suitable for your livable space and a powder room for guests. An owners suite that gives you luxurious resort vibes with a free standing soak tub, walk in tile shower, dual separate sinks, vanity and a spacious walk in closet you can appreciate. Take in the valley views with the city night lights from the comfort of your own patio. The time is now to make this modern house your home.
PROPERTY INFORMATION
| MLS # | HD23085645 | Lot Size | 45,215 Sq. Ft. |
| HOA Fees | $0/Monthly | Property Type | Single Family Residence |
| Price | $ 599,900
Price Per SqFt: $ 246 |
DOM | 932 Days |
| Address | 22675 Saguaro Road | Type | Residential |
| City | Apple Valley | Sq.Ft. | 2,435 Sq. Ft. |
| Postal Code | 92308 | Garage | 3 |
| County | San Bernardino | Year Built | 2023 |
| Bed / Bath | 4 / 2.5 | Parking | 3 |
| Built In | 2023 | Status | Closed |
| Sold Date | 2023-08-28 |
INTERIOR FEATURES
| Has Laundry | Yes |
| Laundry Information | Gas & Electric Dryer Hookup, Individual Room, Inside |
| Has Fireplace | Yes |
| Fireplace Information | Living Room, Electric |
| Has Appliances | Yes |
| Kitchen Appliances | Dishwasher, Disposal |
| Kitchen Information | Kitchen Island, Kitchen Open to Family Room, Quartz Counters, Walk-In Pantry |
| Kitchen Area | Breakfast Nook, In Kitchen |
| Has Heating | Yes |
| Heating Information | Central, Propane |
| Room Information | Kitchen, Laundry, Living Room, Main Floor Bedroom, Main Floor Primary Bedroom, Primary Bathroom, Primary Bedroom, Primary Suite, Walk-In Closet, Walk-In Pantry |
| Has Cooling | Yes |
| Cooling Information | Central Air, Electric |
| InteriorFeatures Information | Built-in Features, Ceiling Fan(s), Copper Plumbing Partial, Open Floorplan, Pantry, Quartz Counters, Recessed Lighting, Unfurnished, Wired for Data |
| EntryLocation | 1 |
| Entry Level | 1 |
| Has Spa | No |
| SpaDescription | None |
| Bathroom Information | Bathtub, Shower, Closet in bathroom, Double Sinks in Primary Bath |
| Main Level Bedrooms | 4 |
| Main Level Bathrooms | 3 |
EXTERIOR FEATURES
| ExteriorFeatures | Lighting |
| Roof | Tile |
| Has Pool | No |
| Pool | None |
| Has Patio | Yes |
| Patio | Concrete, Covered, Patio |
| Has Fence | No |
| Fencing | None |
| Has Sprinklers | Yes |
WALKSCORE
MAP
MORTGAGE CALCULATOR
- Principal & Interest:
- Property Tax: $640
- Home Insurance:$119
- HOA Fees:$0
- Mortgage Insurance:
PRICE HISTORY
| Date | Event | Price |
| 07/25/2023 | Pending | $599,900 |
| 05/17/2023 | Listed | $599,900 |

Topfind Realty
REALTOR®
(844)-333-8033
Questions? Contact today.
Interested in buying or selling a home similar to 22675 Saguaro Road?
Listing provided courtesy of Jose Moran, Jose Moran, Broker. Based on information from California Regional Multiple Listing Service, Inc. as of #Date#. This information is for your personal, non-commercial use and may not be used for any purpose other than to identify prospective properties you may be interested in purchasing. Display of MLS data is usually deemed reliable but is NOT guaranteed accurate by the MLS. Buyers are responsible for verifying the accuracy of all information and should investigate the data themselves or retain appropriate professionals. Information from sources other than the Listing Agent may have been included in the MLS data. Unless otherwise specified in writing, Broker/Agent has not and will not verify any information obtained from other sources. The Broker/Agent providing the information contained herein may or may not have been the Listing and/or Selling Agent.
