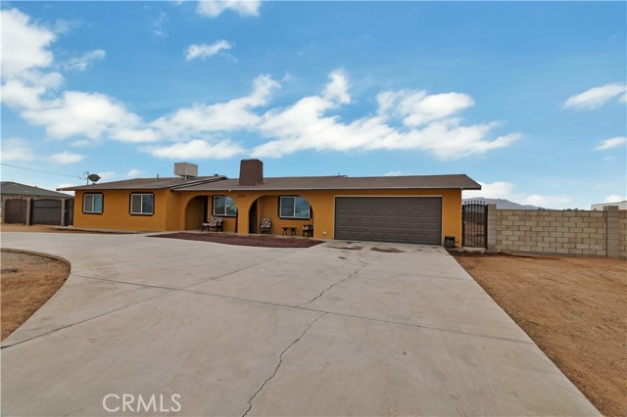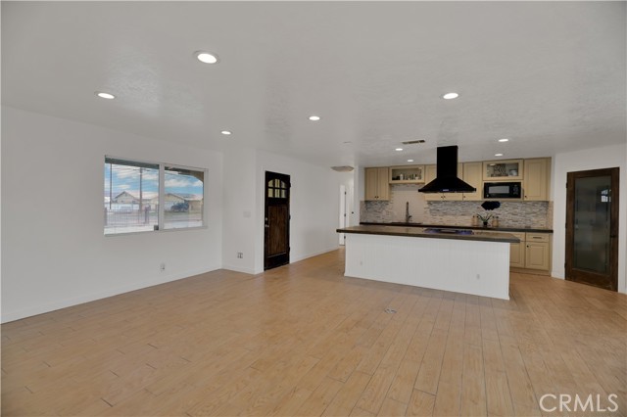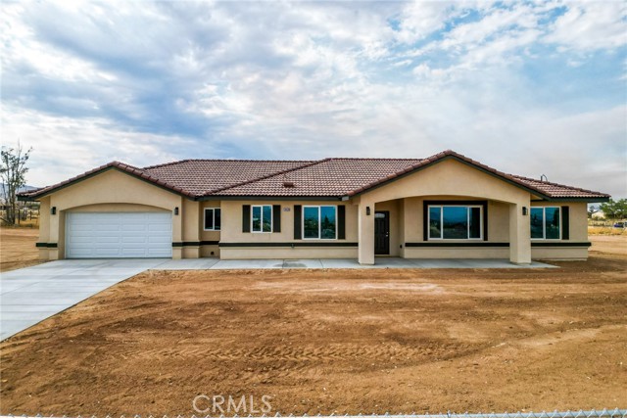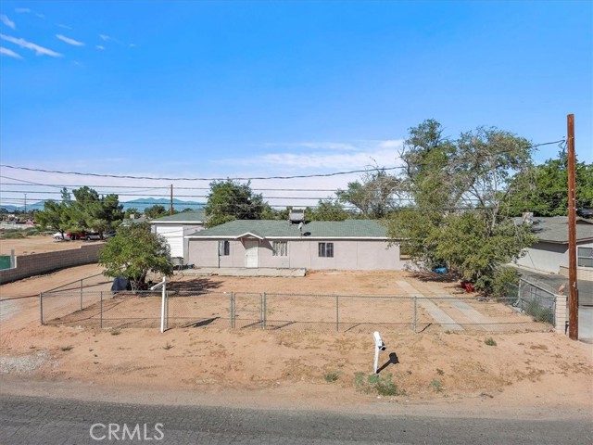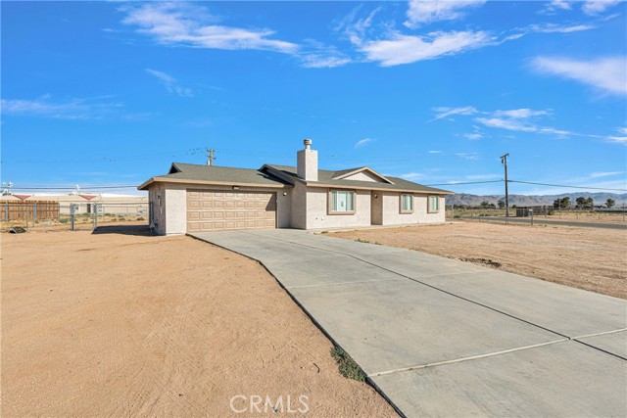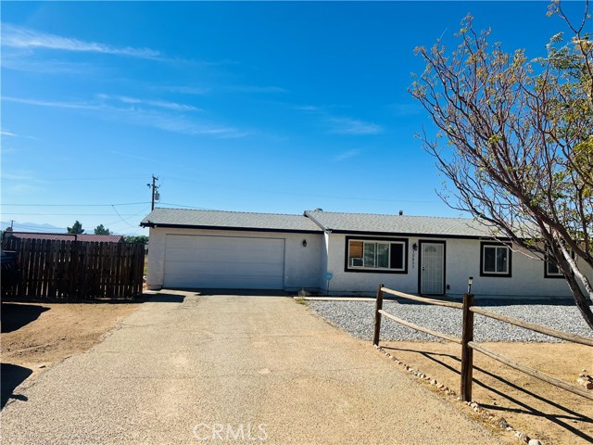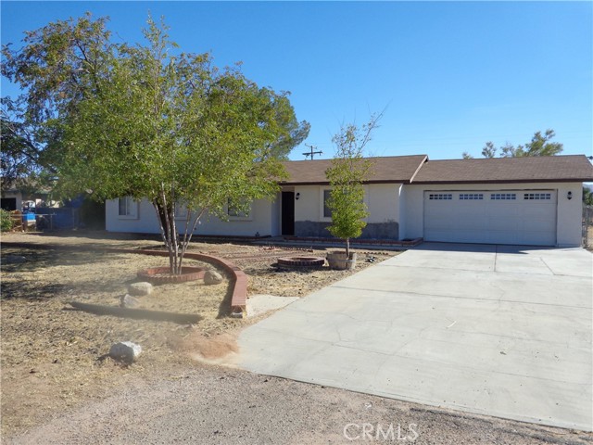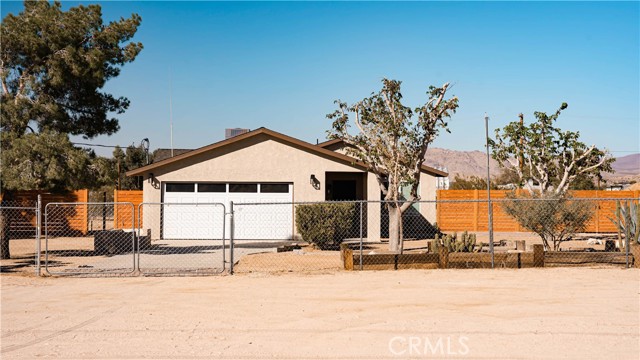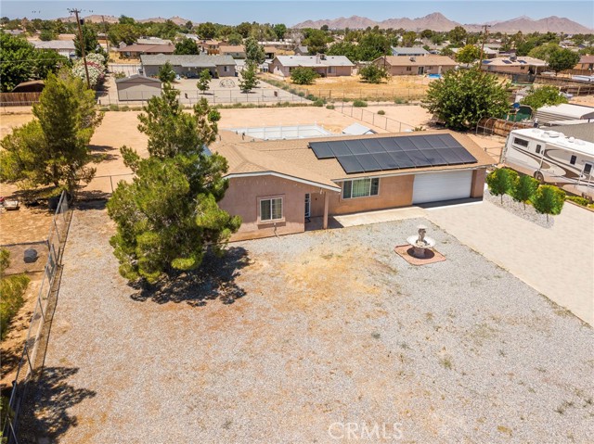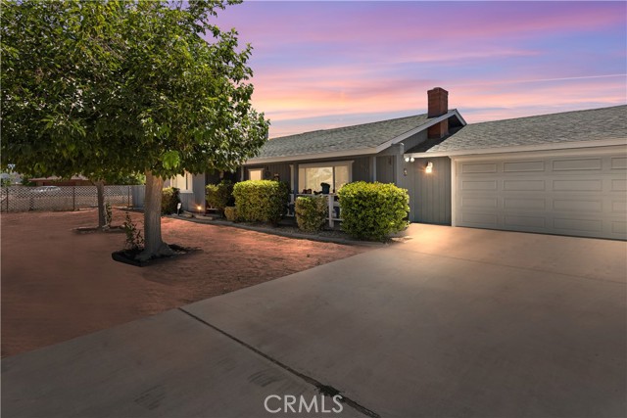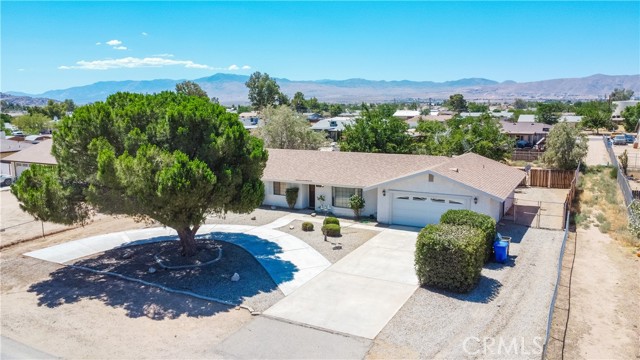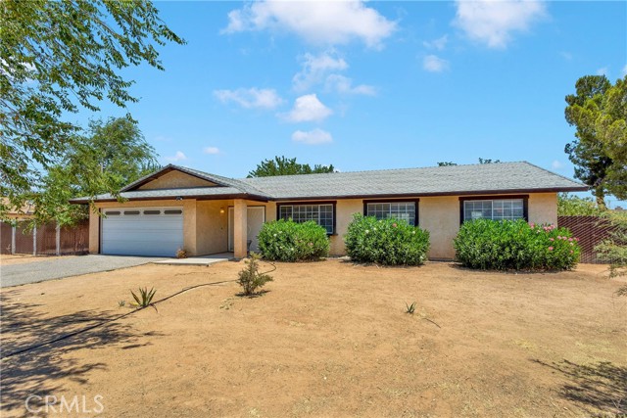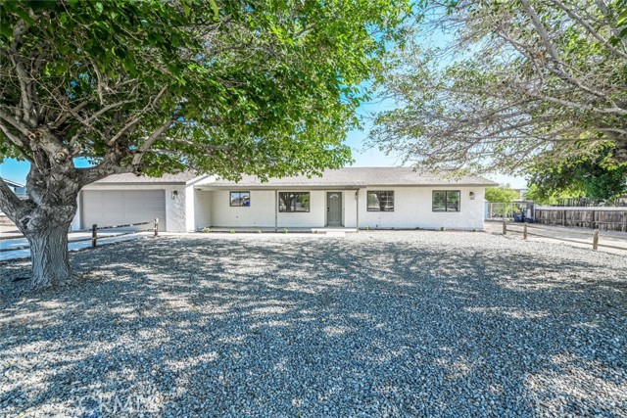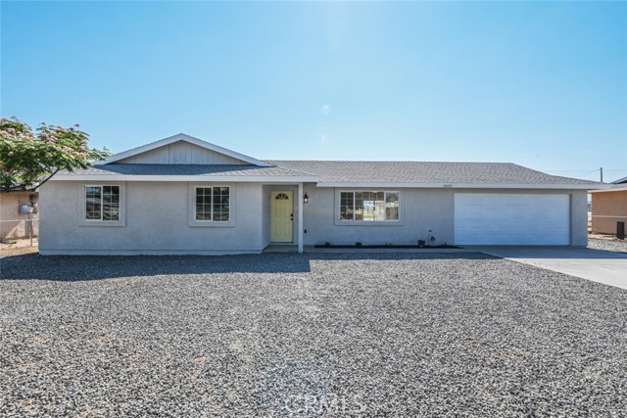22759 Lone Eagle Road
Apple Valley, CA 92308
Sold
22759 Lone Eagle Road
Apple Valley, CA 92308
Sold
Get ready for a fantastic fall adventure! This weekend, we're not just opening the doors to a charming 4-bedroom, 2-bathroom home, but we're also handing out free pumpkins and candy for the kids (while they last)! Step into a modernized kitchen with sleek black stainless steel appliances, a roomy pantry, and cool recessed lighting. Recent upgrades galore - from a newer roof, plumbing, electrical panel, to beautiful 2019 tile flooring throughout. Plus, the interior of the home has a fresh coat of paint. The pantry has new shelves with a motion sensor light – talk about convenience! And there's more! Enjoy energy-efficient tinted dual-pane windows and a tankless water heater. But the real treat awaits in the primary bathroom, with not one but two rain-shower heads! Both bathrooms are upgraded, and the main one even boasts a luxurious jetted spa tub. Outside, you've got 1.3 acres of land, perfect for outdoor fun. If you're into horses, there's a ready-to-go stable too. This well-maintained home is move-in ready, blending modern amenities with space to spare. Make this your forever home today and come see it this weekend!
PROPERTY INFORMATION
| MLS # | IV23174515 | Lot Size | 56,628 Sq. Ft. |
| HOA Fees | $0/Monthly | Property Type | Single Family Residence |
| Price | $ 399,000
Price Per SqFt: $ 252 |
DOM | 804 Days |
| Address | 22759 Lone Eagle Road | Type | Residential |
| City | Apple Valley | Sq.Ft. | 1,584 Sq. Ft. |
| Postal Code | 92308 | Garage | 2 |
| County | San Bernardino | Year Built | 1978 |
| Bed / Bath | 4 / 2 | Parking | 2 |
| Built In | 1978 | Status | Closed |
| Sold Date | 2023-10-31 |
INTERIOR FEATURES
| Has Laundry | Yes |
| Laundry Information | Gas Dryer Hookup, In Garage |
| Has Fireplace | No |
| Fireplace Information | None |
| Has Appliances | Yes |
| Kitchen Appliances | Gas Oven, Gas Range, Gas Cooktop, Tankless Water Heater, Vented Exhaust Fan, Water Line to Refrigerator |
| Kitchen Information | Kitchen Island, Kitchen Open to Family Room, Pots & Pan Drawers, Self-closing cabinet doors, Self-closing drawers, Stone Counters |
| Has Heating | Yes |
| Heating Information | Central |
| Room Information | All Bedrooms Down, Main Floor Primary Bedroom, Primary Bathroom, Primary Bedroom, Office |
| Has Cooling | Yes |
| Cooling Information | Evaporative Cooling |
| Flooring Information | Tile |
| InteriorFeatures Information | Open Floorplan, Pantry, Recessed Lighting, Stone Counters, Storage |
| DoorFeatures | Sliding Doors, Storm Door(s) |
| EntryLocation | Front |
| Entry Level | 1 |
| Has Spa | No |
| SpaDescription | None |
| SecuritySafety | Carbon Monoxide Detector(s), Smoke Detector(s) |
| Bathroom Information | Bathtub, Shower, Shower in Tub, Double Sinks in Primary Bath, Exhaust fan(s), Jetted Tub, Linen Closet/Storage, Walk-in shower |
| Main Level Bedrooms | 4 |
| Main Level Bathrooms | 2 |
EXTERIOR FEATURES
| ExteriorFeatures | Lighting |
| Roof | Composition |
| Has Pool | No |
| Pool | None |
| Has Patio | Yes |
| Patio | Concrete, Patio, Front Porch |
| Has Fence | Yes |
| Fencing | Block, Brick, Chain Link, Wood, Wrought Iron |
WALKSCORE
MAP
MORTGAGE CALCULATOR
- Principal & Interest:
- Property Tax: $426
- Home Insurance:$119
- HOA Fees:$0
- Mortgage Insurance:
PRICE HISTORY
| Date | Event | Price |
| 10/31/2023 | Sold | $420,000 |
| 09/18/2023 | Sold | $399,000 |

Topfind Realty
REALTOR®
(844)-333-8033
Questions? Contact today.
Interested in buying or selling a home similar to 22759 Lone Eagle Road?
Apple Valley Similar Properties
Listing provided courtesy of STEPHEN RUDNICKI, RE/MAX Foothills. Based on information from California Regional Multiple Listing Service, Inc. as of #Date#. This information is for your personal, non-commercial use and may not be used for any purpose other than to identify prospective properties you may be interested in purchasing. Display of MLS data is usually deemed reliable but is NOT guaranteed accurate by the MLS. Buyers are responsible for verifying the accuracy of all information and should investigate the data themselves or retain appropriate professionals. Information from sources other than the Listing Agent may have been included in the MLS data. Unless otherwise specified in writing, Broker/Agent has not and will not verify any information obtained from other sources. The Broker/Agent providing the information contained herein may or may not have been the Listing and/or Selling Agent.
