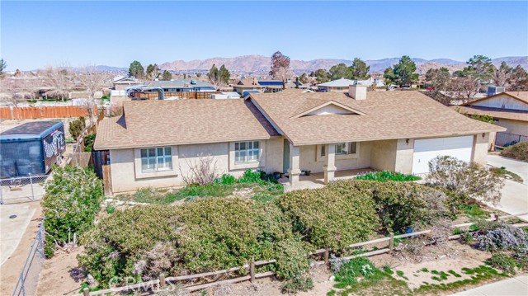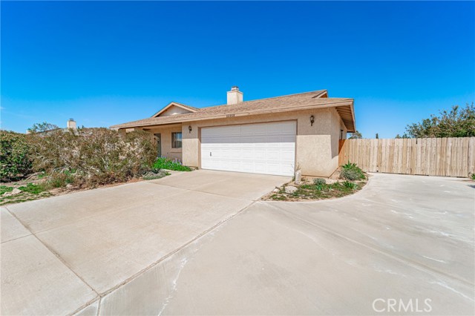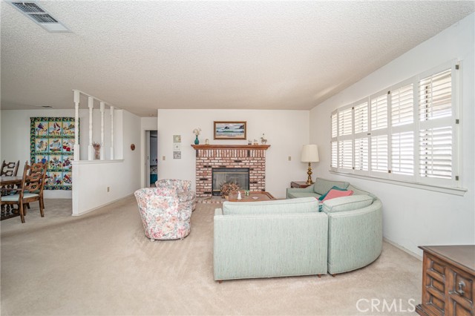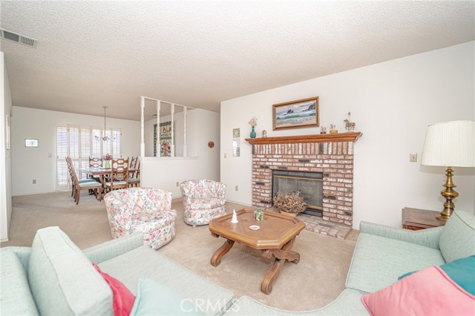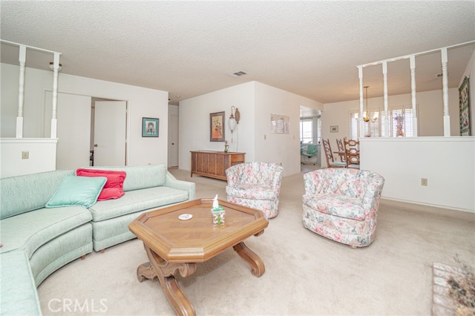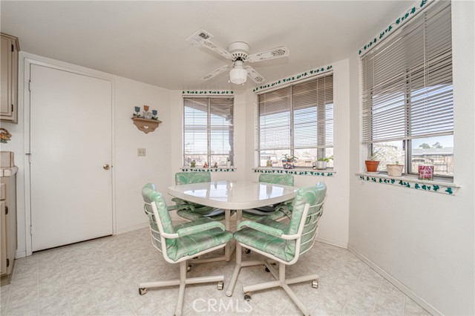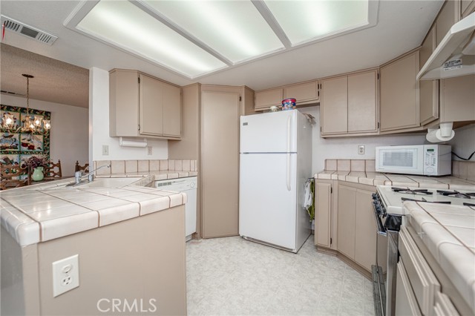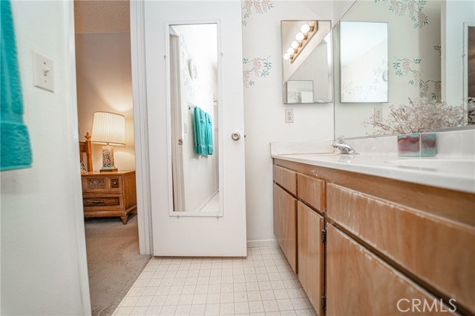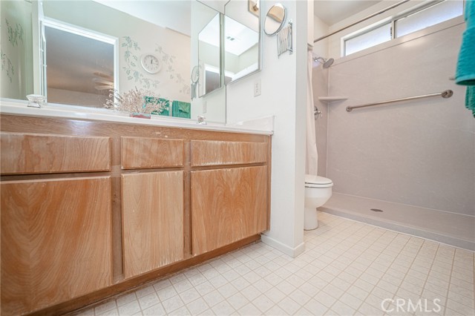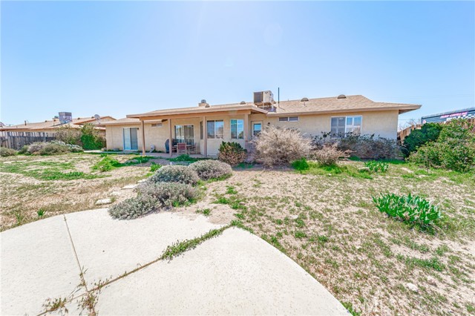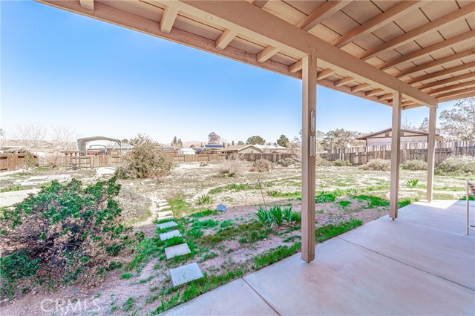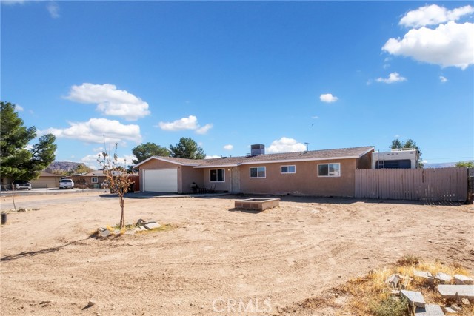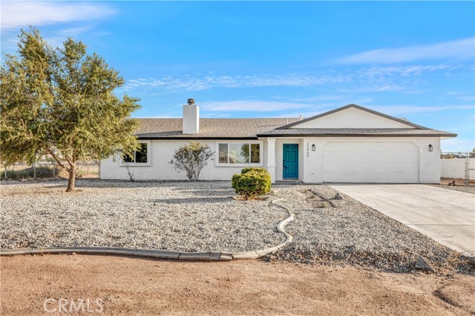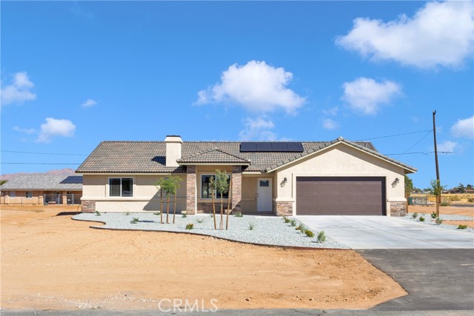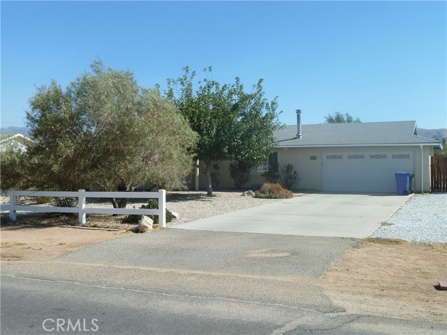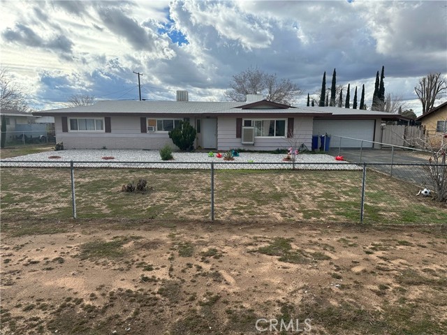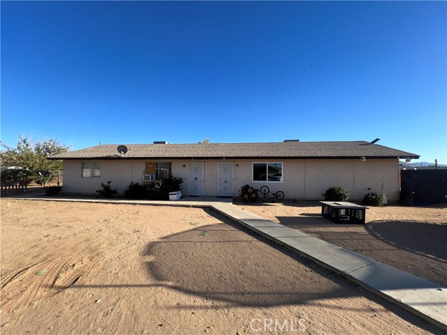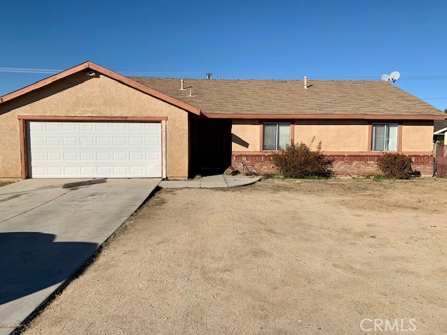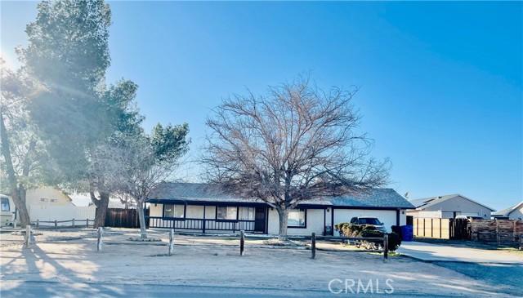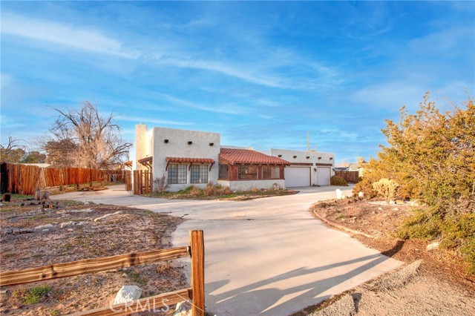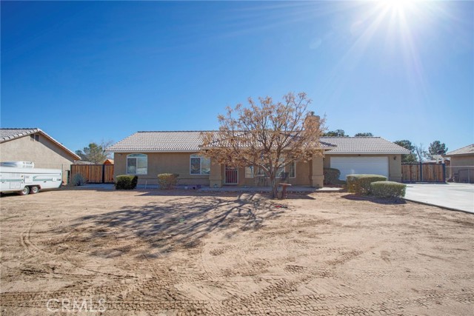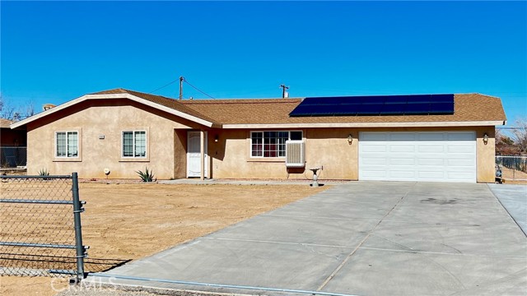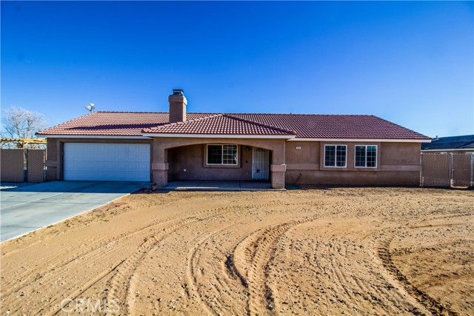22968 Ottawa Road
Apple Valley, CA 92308
Sold
ORIGINAL OWNER HOME!! A very cozy and warm home owned by the very 1st owner since the home was built. Home Features 4 very spacious bedrooms with 2 bathrooms, about 1,804 square feet of living space, with an attached 483 square feet of 2 car garage, extra concreted driveway to the east side of the house to park RV, Boat or additional cars. 18,000 square feet lot completely fenced with side cross fencing. Cute front porch has gorgeous mountain view. Upgraded front door has inserted privacy glass. Tiled entry to a huge formal living room with beautiful brick fireplace and large picture windows with expensive plantation shutters. Formal dining room is separated from the living room with a half wall with gorgeous wood railing opening, has sliding door access to the back covered patio and a nice chandelier over dining table. Country Kitchen has tile counter with painted cabinetry and corner walk in pantry. Across from the kitchen a beautiful breakfast nook area with wraparound bay windows. In house separate laundry room has folding counter, storage cabinets and access from the kitchen and a glass inserted exterior door from back covered patio for convenience. Larger master bedroom offers his and her closet spaces, sliding door access to the back covered patio. Master bathroom has 2 sinks and a walk-in shower. Seller recently remodeled the master bathroom shower with composite marble and spent $11K. Large backyard has a beautiful covered patio with extra concreted pathway to the east side of the house. THIS HOME IS A TURNKEY AND READY TO MOVE RIGHT IN!!
PROPERTY INFORMATION
| MLS # | HD23046695 | Lot Size | 18,000 Sq. Ft. |
| HOA Fees | $0/Monthly | Property Type | Single Family Residence |
| Price | $ 385,000
Price Per SqFt: $ 213 |
DOM | 985 Days |
| Address | 22968 Ottawa Road | Type | Residential |
| City | Apple Valley | Sq.Ft. | 1,804 Sq. Ft. |
| Postal Code | 92308 | Garage | 2 |
| County | San Bernardino | Year Built | 1989 |
| Bed / Bath | 4 / 2 | Parking | 2 |
| Built In | 1989 | Status | Closed |
| Sold Date | 2023-04-27 |
INTERIOR FEATURES
| Has Laundry | Yes |
| Laundry Information | Individual Room, Inside |
| Has Fireplace | Yes |
| Fireplace Information | Living Room |
| Has Appliances | Yes |
| Kitchen Appliances | Free-Standing Range |
| Kitchen Information | Tile Counters |
| Has Heating | Yes |
| Heating Information | Central |
| Room Information | All Bedrooms Down |
| Has Cooling | Yes |
| Cooling Information | Central Air |
| InteriorFeatures Information | Pantry |
| Has Spa | No |
| SpaDescription | None |
| Bathroom Information | Tile Counters |
| Main Level Bedrooms | 4 |
| Main Level Bathrooms | 2 |
EXTERIOR FEATURES
| Has Pool | No |
| Pool | None |
| Has Patio | Yes |
| Patio | Covered, Patio, Porch |
| Has Fence | Yes |
| Fencing | Wood |
WALKSCORE
MAP
MORTGAGE CALCULATOR
- Principal & Interest:
- Property Tax: $411
- Home Insurance:$119
- HOA Fees:$0
- Mortgage Insurance:
PRICE HISTORY
| Date | Event | Price |
| 03/30/2023 | Pending | $385,000 |
| 03/21/2023 | Listed | $365,000 |

Topfind Realty
REALTOR®
(844)-333-8033
Questions? Contact today.
Interested in buying or selling a home similar to 22968 Ottawa Road?
Apple Valley Similar Properties
Listing provided courtesy of Mohammad Alam, Alam Realty. Based on information from California Regional Multiple Listing Service, Inc. as of #Date#. This information is for your personal, non-commercial use and may not be used for any purpose other than to identify prospective properties you may be interested in purchasing. Display of MLS data is usually deemed reliable but is NOT guaranteed accurate by the MLS. Buyers are responsible for verifying the accuracy of all information and should investigate the data themselves or retain appropriate professionals. Information from sources other than the Listing Agent may have been included in the MLS data. Unless otherwise specified in writing, Broker/Agent has not and will not verify any information obtained from other sources. The Broker/Agent providing the information contained herein may or may not have been the Listing and/or Selling Agent.
