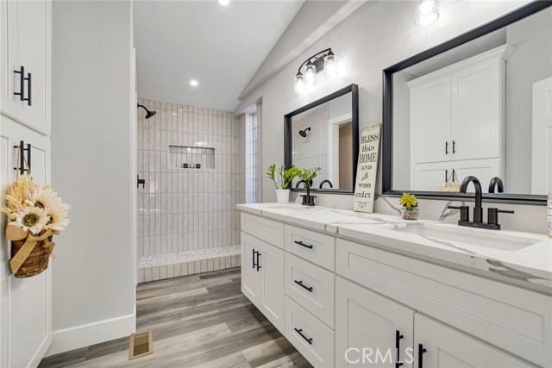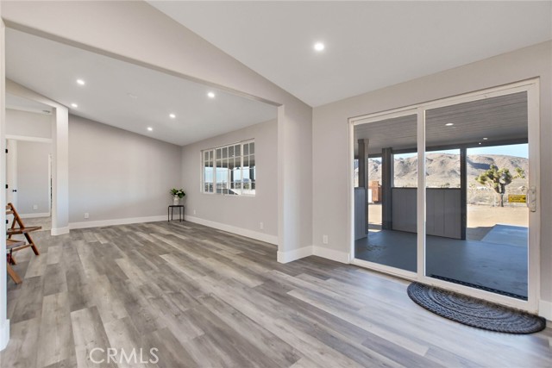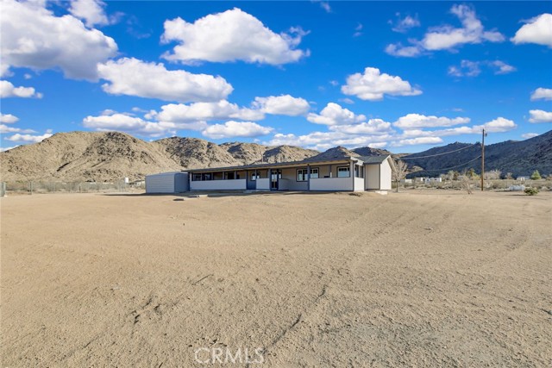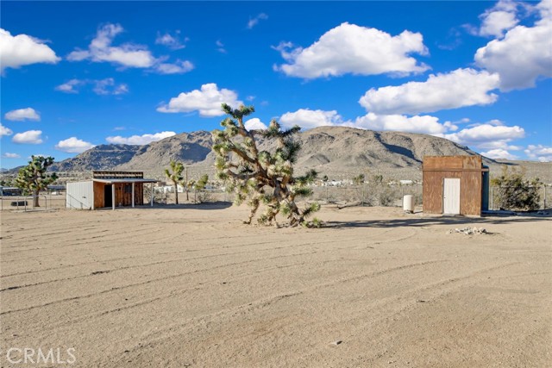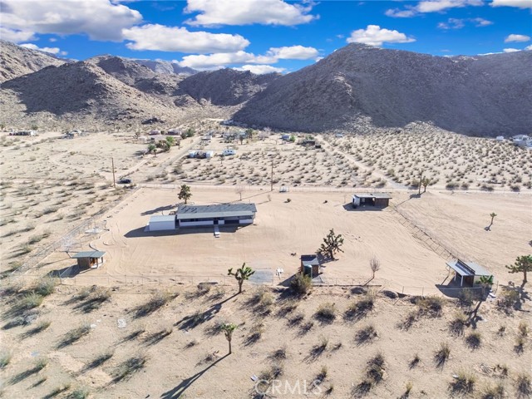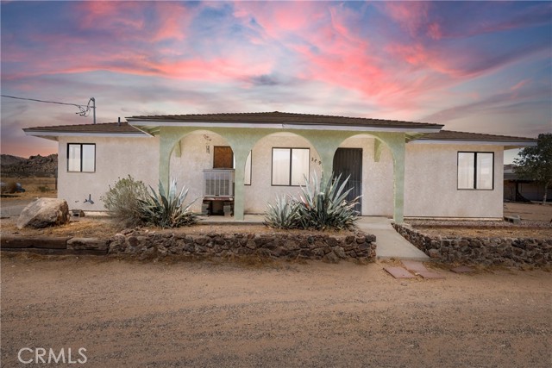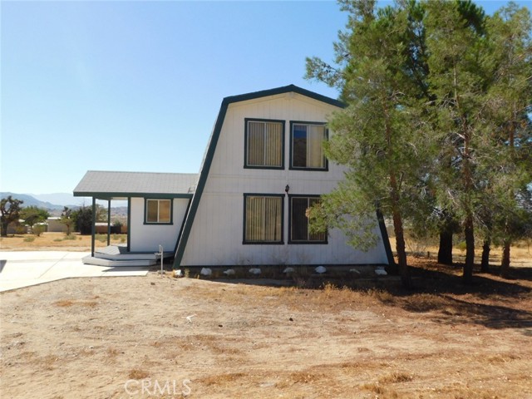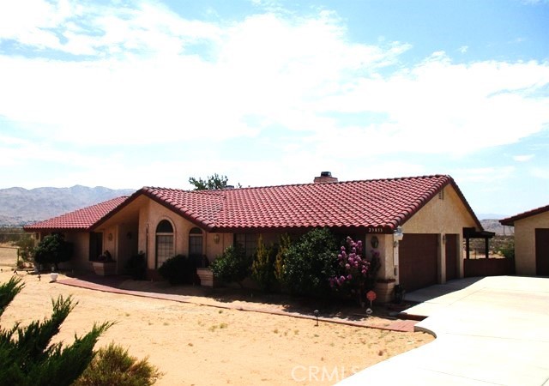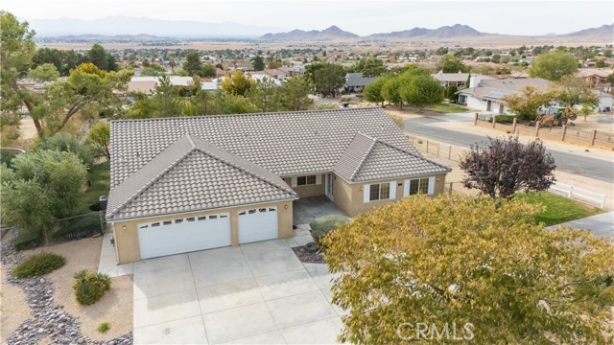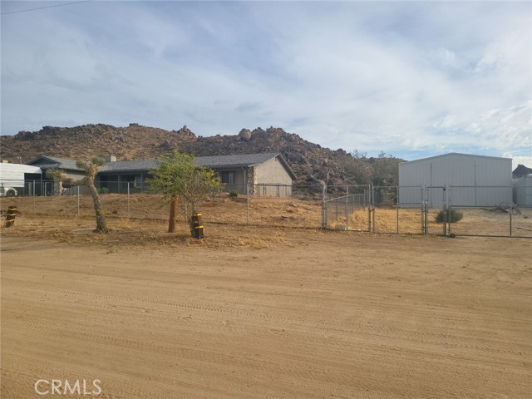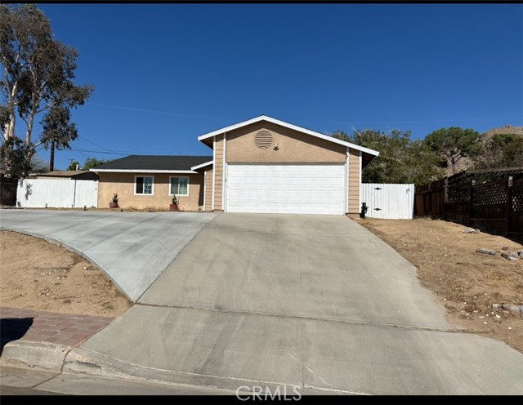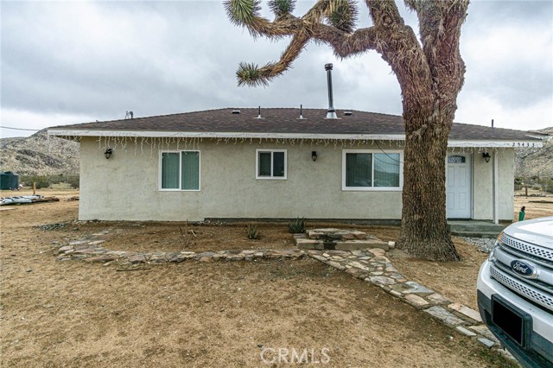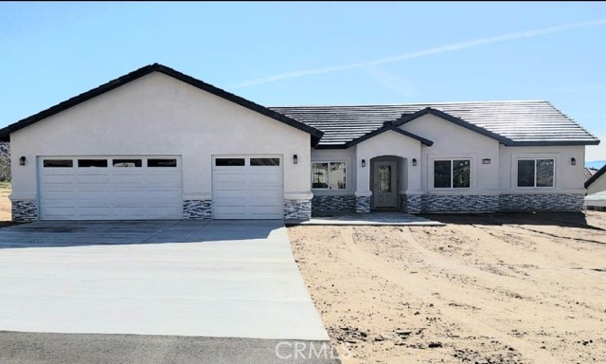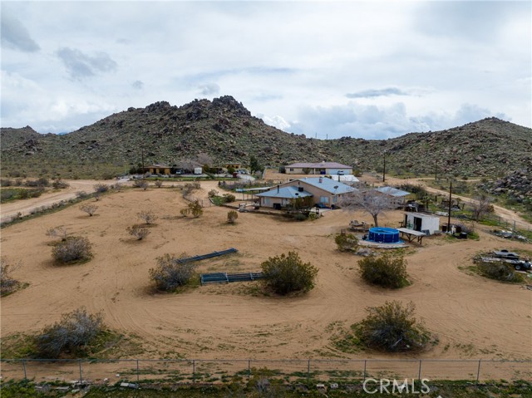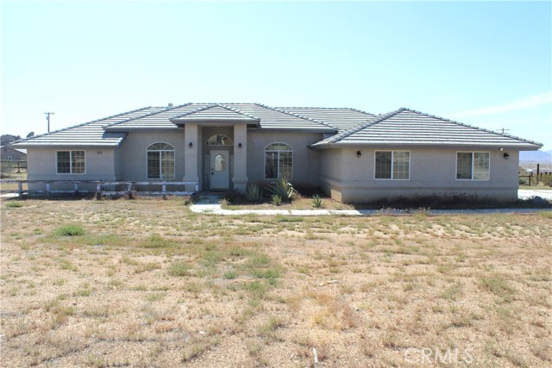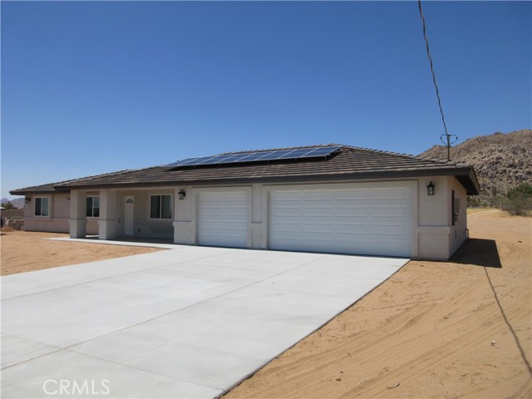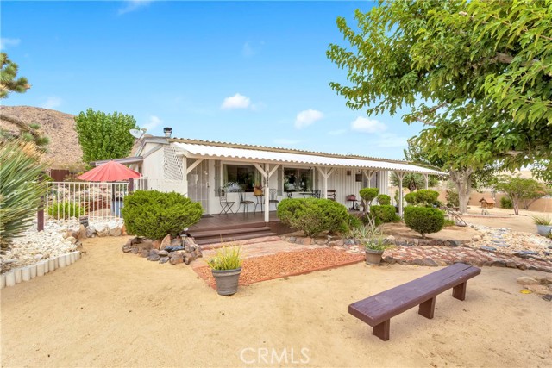25534 Zuni Road
Apple Valley, CA 92307
Sold
Back on the MARKET! RANCH style 4-bedroom 2-bathroom home with 1848 sq ft of living space in Apple Valley on 2 ½ acres of fenced horse property. MOVE-IN Ready and Remodeled from top to bottom with a new roof, new septic, new well pump, new holding tank, new HVAC system, new plumbing, new electric, new appliances, new water heater, recessed LED lighting, new flooring throughout, and so much more. The kitchen boasts a beautiful granite countertop with a fresh tile backsplash, plenty of storage, new appliances, a counter bar, and a farmhouse faucet. The split floor plan offers a large primary suite with french doors to your private patio, a large walk-in closet, quartz vanity with dual sinks, large linen closet, walk-in shower, and water closet. On the west side of the house are three additional bedrooms with large closets, mirrored closet doors, and plenty of natural light. Outside, you can enjoy the peaceful desert sunset from your huge covered back patio that spans the whole length of the home. Includes a 2-car carport on a cement foundation, well house, and 3 outbuildings ready for your livestock. Don’t miss out on this opportunity to schedule your tour today!!!!
PROPERTY INFORMATION
| MLS # | HD24007479 | Lot Size | 108,900 Sq. Ft. |
| HOA Fees | $0/Monthly | Property Type | Manufactured On Land |
| Price | $ 410,000
Price Per SqFt: $ 222 |
DOM | 632 Days |
| Address | 25534 Zuni Road | Type | Residential |
| City | Apple Valley | Sq.Ft. | 1,848 Sq. Ft. |
| Postal Code | 92307 | Garage | 2 |
| County | San Bernardino | Year Built | 1989 |
| Bed / Bath | 4 / 2 | Parking | 22 |
| Built In | 1989 | Status | Closed |
| Sold Date | 2024-04-22 |
INTERIOR FEATURES
| Has Laundry | Yes |
| Laundry Information | Individual Room, Propane Dryer Hookup, Washer Hookup |
| Has Fireplace | No |
| Fireplace Information | None |
| Has Appliances | Yes |
| Kitchen Appliances | Dishwasher, Free-Standing Range, Disposal, High Efficiency Water Heater, Microwave, Propane Range |
| Kitchen Information | Granite Counters, Kitchen Open to Family Room, Pots & Pan Drawers, Remodeled Kitchen |
| Kitchen Area | Area, Breakfast Counter / Bar |
| Has Heating | Yes |
| Heating Information | Central |
| Room Information | Entry, Kitchen, Laundry, Living Room, Primary Suite, Separate Family Room, Utility Room, Walk-In Closet |
| Has Cooling | Yes |
| Cooling Information | Central Air |
| Flooring Information | Vinyl |
| InteriorFeatures Information | Granite Counters, High Ceilings, Open Floorplan, Pantry, Quartz Counters, Recessed Lighting, Storage |
| DoorFeatures | Mirror Closet Door(s), Service Entrance, Sliding Doors |
| EntryLocation | one |
| Entry Level | 1 |
| Has Spa | No |
| SpaDescription | None |
| Bathroom Information | Shower, Double Sinks in Primary Bath, Exhaust fan(s), Linen Closet/Storage, Privacy toilet door, Quartz Counters, Remodeled, Walk-in shower |
| Main Level Bedrooms | 4 |
| Main Level Bathrooms | 2 |
EXTERIOR FEATURES
| ExteriorFeatures | Barbecue Private, Lighting |
| FoundationDetails | Permanent |
| Roof | Shingle |
| Has Pool | No |
| Pool | None |
| Has Patio | Yes |
| Patio | Covered, Deck, Patio, Front Porch, Rear Porch |
| Has Fence | Yes |
| Fencing | Chain Link |
WALKSCORE
MAP
MORTGAGE CALCULATOR
- Principal & Interest:
- Property Tax: $437
- Home Insurance:$119
- HOA Fees:$0
- Mortgage Insurance:
PRICE HISTORY
| Date | Event | Price |
| 04/22/2024 | Sold | $410,000 |
| 04/18/2024 | Pending | $410,000 |
| 04/16/2024 | Active | $410,000 |
| 03/21/2024 | Pending | $410,000 |
| 03/19/2024 | Active Under Contract | $410,000 |
| 03/05/2024 | Pending | $410,000 |
| 02/23/2024 | Price Change (Relisted) | $410,000 (-4.43%) |
| 02/11/2024 | Active | $429,000 |
| 01/19/2024 | Pending | $429,000 |
| 01/13/2024 | Listed | $429,000 |

Topfind Realty
REALTOR®
(844)-333-8033
Questions? Contact today.
Interested in buying or selling a home similar to 25534 Zuni Road?
Apple Valley Similar Properties
Listing provided courtesy of Jennifer Irvin, RE/MAX FREEDOM. Based on information from California Regional Multiple Listing Service, Inc. as of #Date#. This information is for your personal, non-commercial use and may not be used for any purpose other than to identify prospective properties you may be interested in purchasing. Display of MLS data is usually deemed reliable but is NOT guaranteed accurate by the MLS. Buyers are responsible for verifying the accuracy of all information and should investigate the data themselves or retain appropriate professionals. Information from sources other than the Listing Agent may have been included in the MLS data. Unless otherwise specified in writing, Broker/Agent has not and will not verify any information obtained from other sources. The Broker/Agent providing the information contained herein may or may not have been the Listing and/or Selling Agent.
