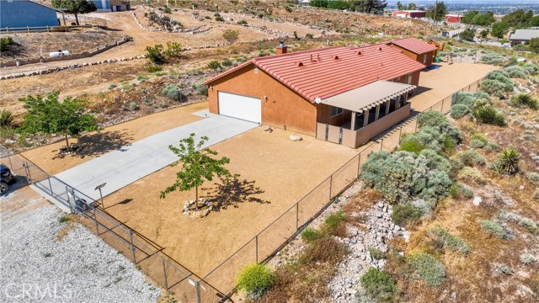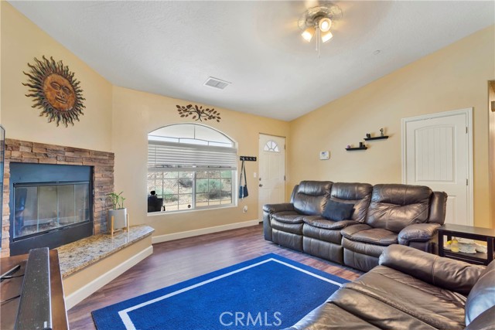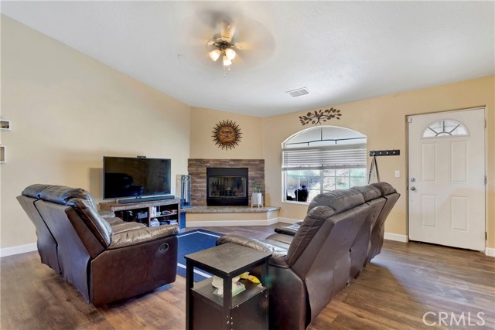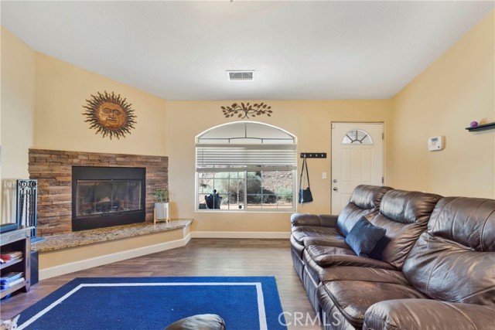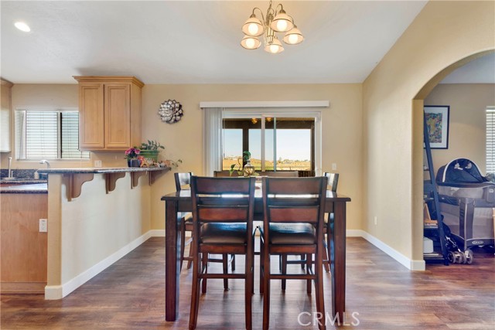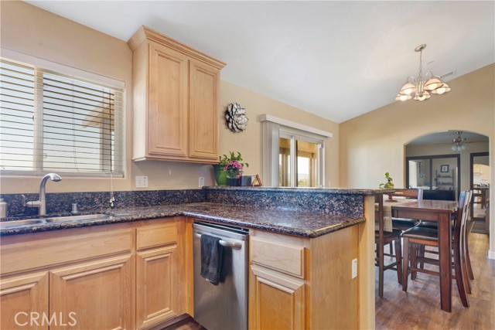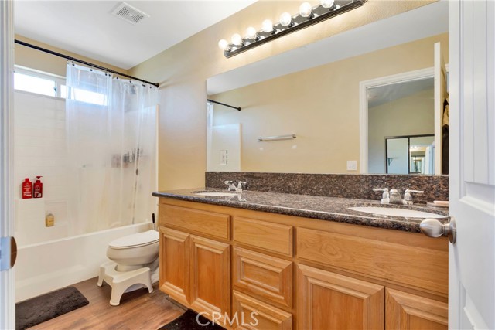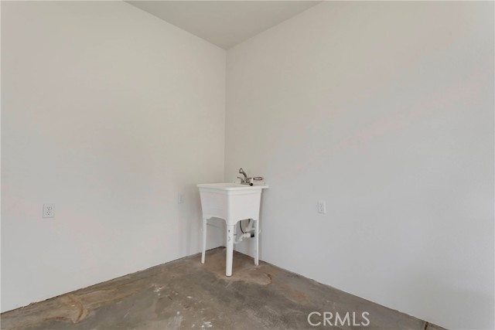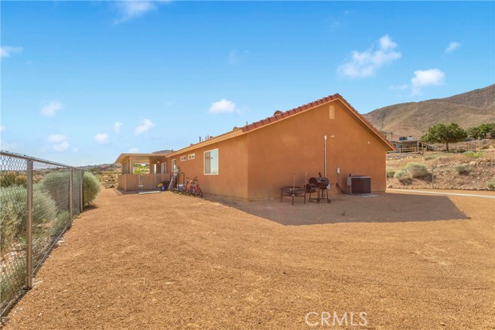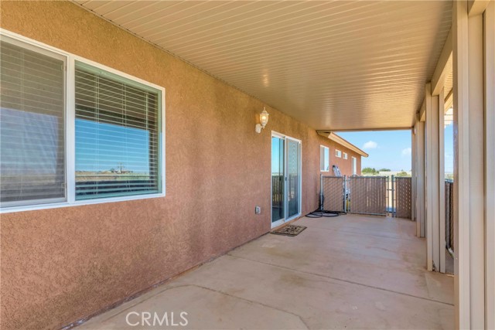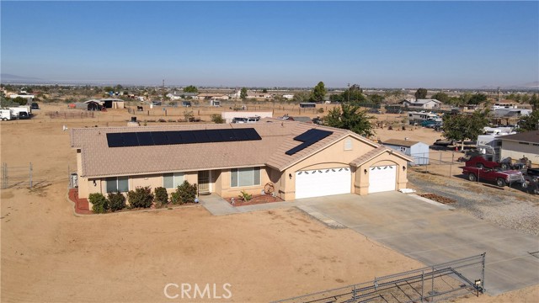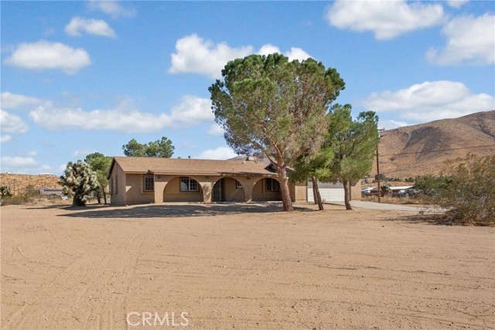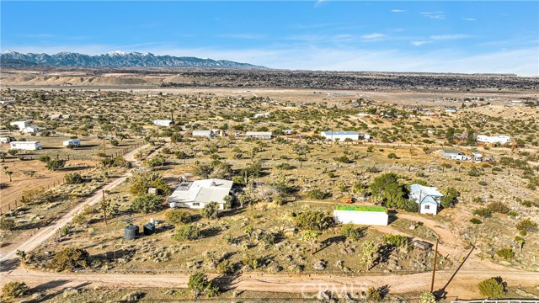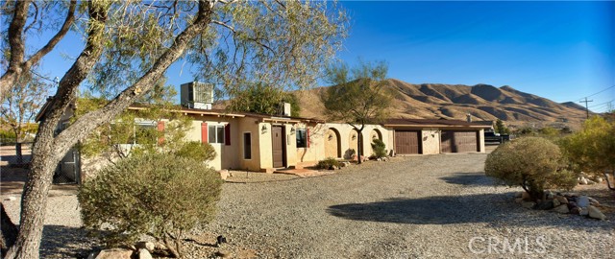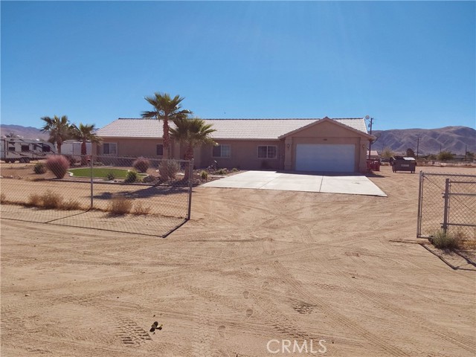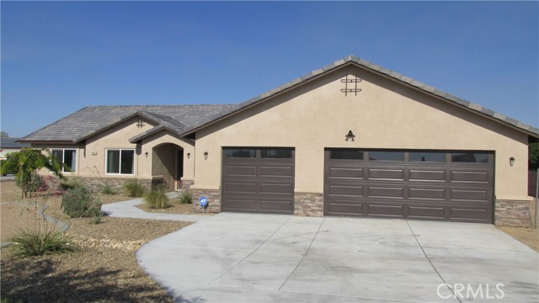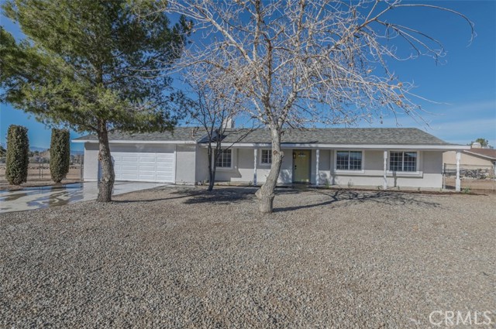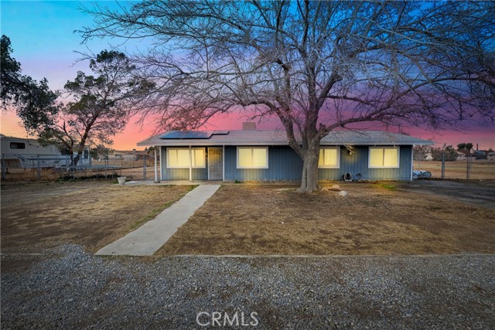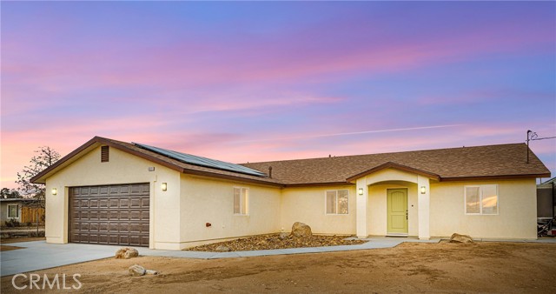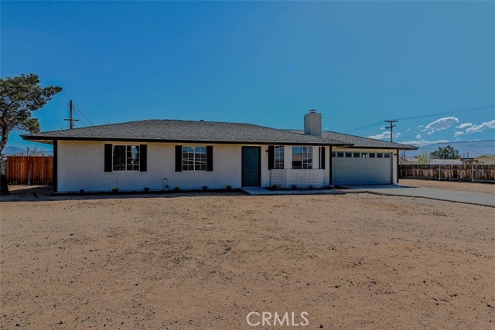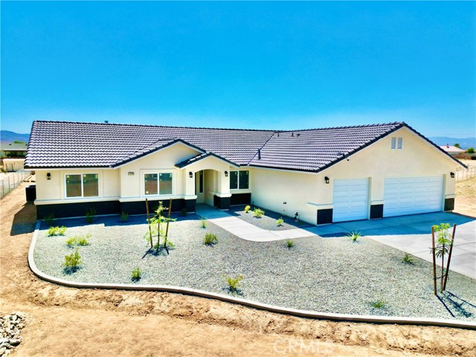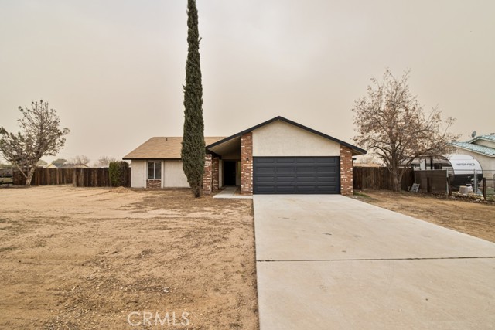9222 Allegra Vista Street
Apple Valley, CA 92308
Sold
9222 Allegra Vista Street
Apple Valley, CA 92308
Sold
Introducing 9222 Allegra Vista St, a 3-bedroom, 2-bathroom home situated on a 3/4 acre lot in the desirable location of the Mariana's in Apple Valley, CA. Built in 2015, this property offers modern features and upgrades. Step inside and be greeted by an abundance of natural light that fills the open and inviting living spaces. The living room features a cozy fireplace, creating a warm and inviting atmosphere during chilly evenings. The energy-efficient windows contribute to a cost-effective living experience. The kitchen boasts stone counter tops, eating bar, upgraded appliances, perfect for culinary enthusiasts and entertaining guests. A pantry provides ample storage space for all your kitchen essentials. This home has fire sprinklers inside, prioritizing safety and providing peace of mind for you and your loved ones. The vinyl laminate flooring throughout offers durability, easy maintenance, and a contemporary look. The Family room/den is large and has great storage in the gorgeous mirrored doors. There is a large covered patio off dining room with 220 wiring for a spa. One of the standout features of this property is the detached room, offering an additional 480 square feet of finished space. Equipped with power & water, this versatile room can easily be transformed into an apartment, a home office, a studio, or even a recreation area. This property is fully landscaped with DG (decomposed granite) drought tolerant plants and trees. It is fully fenced with a solar powered gate! This home is in the USDA Loan eligibility zone. You can purchase with ZERO money down!!!
PROPERTY INFORMATION
| MLS # | CV23088459 | Lot Size | 32,714 Sq. Ft. |
| HOA Fees | $0/Monthly | Property Type | Single Family Residence |
| Price | $ 449,000
Price Per SqFt: $ 263 |
DOM | 783 Days |
| Address | 9222 Allegra Vista Street | Type | Residential |
| City | Apple Valley | Sq.Ft. | 1,706 Sq. Ft. |
| Postal Code | 92308 | Garage | 2 |
| County | San Bernardino | Year Built | 2015 |
| Bed / Bath | 3 / 2 | Parking | 8 |
| Built In | 2015 | Status | Closed |
| Sold Date | 2023-07-18 |
INTERIOR FEATURES
| Has Laundry | Yes |
| Laundry Information | In Garage, Propane Dryer Hookup, Washer Hookup |
| Has Fireplace | Yes |
| Fireplace Information | Living Room, Wood Burning |
| Has Appliances | Yes |
| Kitchen Appliances | 6 Burner Stove, Dishwasher, ENERGY STAR Qualified Appliances, ENERGY STAR Qualified Water Heater, High Efficiency Water Heater, Propane Oven, Propane Range, Propane Water Heater, Range Hood, Recirculated Exhaust Fan, Water Line to Refrigerator |
| Kitchen Information | Kitchen Island, Stone Counters |
| Kitchen Area | Breakfast Counter / Bar, Dining Room |
| Has Heating | Yes |
| Heating Information | Central, ENERGY STAR Qualified Equipment, Fireplace(s), Forced Air, High Efficiency, Propane, Wood |
| Room Information | All Bedrooms Down, Bonus Room, Family Room, Kitchen, Laundry, Living Room |
| Has Cooling | Yes |
| Cooling Information | Central Air, ENERGY STAR Qualified Equipment, High Efficiency |
| Flooring Information | Laminate, Vinyl |
| InteriorFeatures Information | Attic Fan, Cathedral Ceiling(s), Ceiling Fan(s), Pantry, Stone Counters, Unfurnished |
| DoorFeatures | Insulated Doors, Mirror Closet Door(s), Sliding Doors |
| EntryLocation | Left side |
| Entry Level | 1 |
| Has Spa | No |
| SpaDescription | None |
| WindowFeatures | Blinds, Double Pane Windows, ENERGY STAR Qualified Windows, Insulated Windows, Screens |
| SecuritySafety | Automatic Gate, Carbon Monoxide Detector(s), Closed Circuit Camera(s), Fire and Smoke Detection System, Fire Sprinkler System, Firewall(s), Smoke Detector(s), Wired for Alarm System |
| Bathroom Information | Low Flow Toilet(s), Shower in Tub, Double Sinks In Master Bath, Exhaust fan(s) |
| Main Level Bedrooms | 3 |
| Main Level Bathrooms | 2 |
EXTERIOR FEATURES
| FoundationDetails | Slab |
| Roof | Tile |
| Has Pool | No |
| Pool | None |
| Has Patio | Yes |
| Patio | Concrete, Covered, Enclosed, Patio, Front Porch, Wood |
| Has Fence | Yes |
| Fencing | Chain Link, New Condition, Security, Stucco Wall |
| Has Sprinklers | Yes |
WALKSCORE
MAP
MORTGAGE CALCULATOR
- Principal & Interest:
- Property Tax: $479
- Home Insurance:$119
- HOA Fees:$0
- Mortgage Insurance:
PRICE HISTORY
| Date | Event | Price |
| 07/18/2023 | Sold | $425,000 |
| 06/12/2023 | Pending | $449,000 |
| 05/21/2023 | Listed | $449,000 |

Topfind Realty
REALTOR®
(844)-333-8033
Questions? Contact today.
Interested in buying or selling a home similar to 9222 Allegra Vista Street?
Apple Valley Similar Properties
Listing provided courtesy of Karen Cochran, FIRST TEAM REAL ESTATE. Based on information from California Regional Multiple Listing Service, Inc. as of #Date#. This information is for your personal, non-commercial use and may not be used for any purpose other than to identify prospective properties you may be interested in purchasing. Display of MLS data is usually deemed reliable but is NOT guaranteed accurate by the MLS. Buyers are responsible for verifying the accuracy of all information and should investigate the data themselves or retain appropriate professionals. Information from sources other than the Listing Agent may have been included in the MLS data. Unless otherwise specified in writing, Broker/Agent has not and will not verify any information obtained from other sources. The Broker/Agent providing the information contained herein may or may not have been the Listing and/or Selling Agent.
