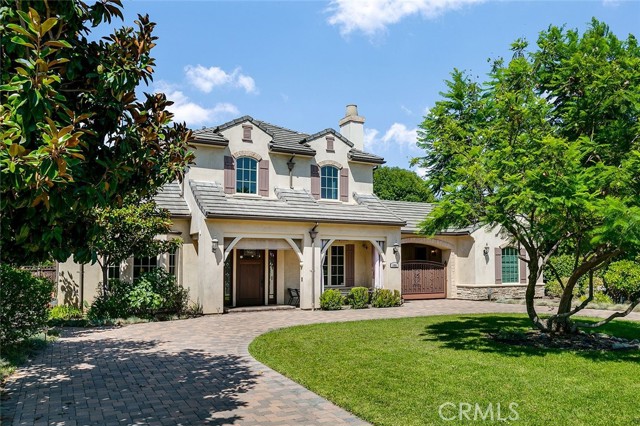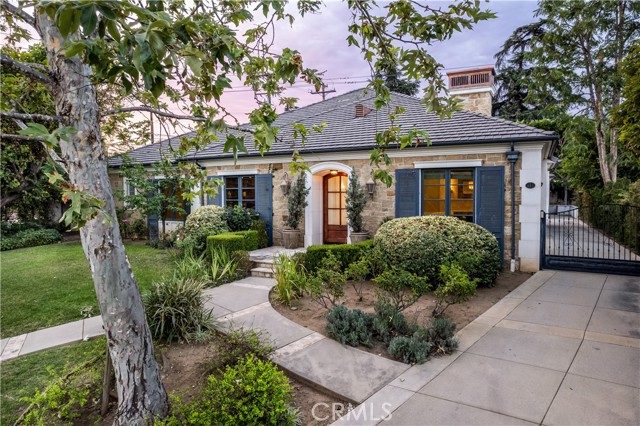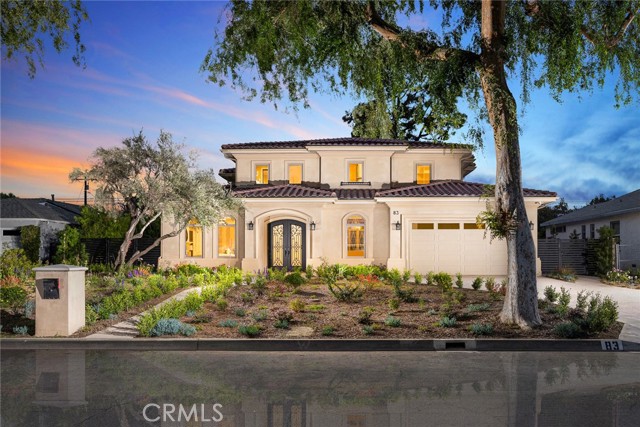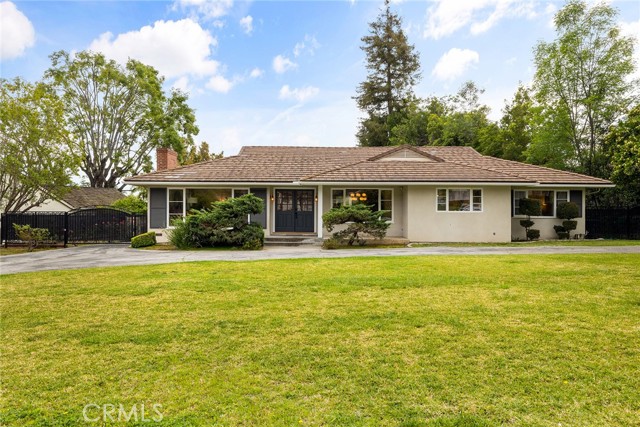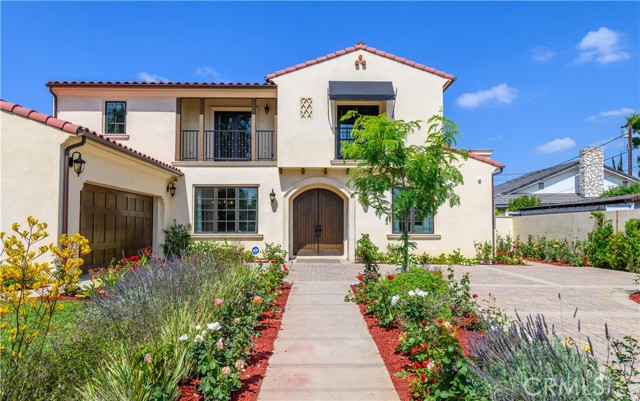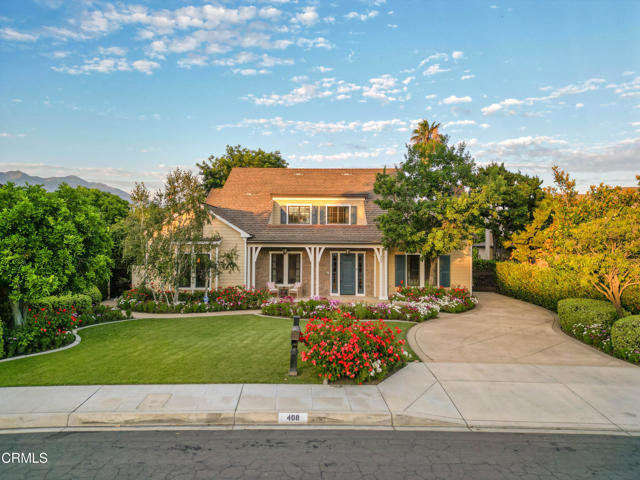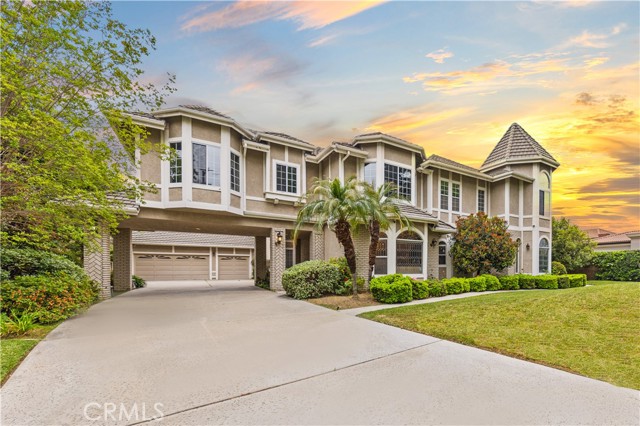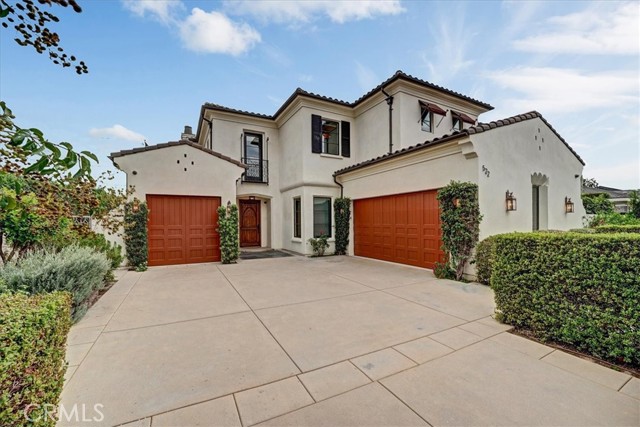1001 Panorama Drive
Arcadia, CA 91007
Sold
Elegant French home in Lower Rancho (Peacock Garden) area. Built in electric solar panels, 8 surveillance cameras system. Surround sound audio system with nice Indoor and out door speakers. This home also features a theater room with a 106" screen, an executive office with coffered ceilings and a separate guest house with kitchenette and 3/4 bath. The Master Suite enjoy north side Mountain view, it is spacious with a fireplace, retreat area, steam room/shower, Additional as well as an attached 238 sq.ft. Gym in the Master Bathroom. A large stained glass window highlights the circular staircase and there are wood shutters in every bedroom allowing control of interior lighting. Every space is utilized in this 4310 square foot custom built. Enjoy the nice backyard with a spa/pool, tanning shelf/wading pool with waterfalls & BBQ with refrigerator, water softener, outdoor speakers in the backyard & a basketball hoop in the motor court.Framing maybe used Pressure Treated Wood. Whole Exterior Walls patched smooth finished Stucco, Brick Circular Driveway. Walk to Elementary School.Designed by Robert Tong.
PROPERTY INFORMATION
| MLS # | WS23144848 | Lot Size | 14,055 Sq. Ft. |
| HOA Fees | $0/Monthly | Property Type | Single Family Residence |
| Price | $ 3,180,000
Price Per SqFt: $ 738 |
DOM | 673 Days |
| Address | 1001 Panorama Drive | Type | Residential |
| City | Arcadia | Sq.Ft. | 4,310 Sq. Ft. |
| Postal Code | 91007 | Garage | 3 |
| County | Los Angeles | Year Built | 2008 |
| Bed / Bath | 4 / 5 | Parking | 3 |
| Built In | 2008 | Status | Closed |
| Sold Date | 2023-10-20 |
INTERIOR FEATURES
| Has Laundry | Yes |
| Laundry Information | In Garage, Individual Room |
| Has Fireplace | Yes |
| Fireplace Information | Living Room, Primary Bedroom |
| Has Heating | Yes |
| Heating Information | Central |
| Room Information | Family Room, Formal Entry, Great Room, Home Theatre, Kitchen, Laundry, Library, Living Room, Main Floor Bedroom, Walk-In Closet, Walk-In Pantry |
| Has Cooling | Yes |
| Cooling Information | Central Air |
| EntryLocation | main |
| Entry Level | 1 |
| Main Level Bedrooms | 2 |
| Main Level Bathrooms | 3 |
EXTERIOR FEATURES
| Has Pool | Yes |
| Pool | Private, Diving Board |
| Has Sprinklers | Yes |
WALKSCORE
MAP
MORTGAGE CALCULATOR
- Principal & Interest:
- Property Tax: $3,392
- Home Insurance:$119
- HOA Fees:$0
- Mortgage Insurance:
PRICE HISTORY
| Date | Event | Price |
| 08/04/2023 | Listed | $3,180,000 |

Topfind Realty
REALTOR®
(844)-333-8033
Questions? Contact today.
Interested in buying or selling a home similar to 1001 Panorama Drive?
Listing provided courtesy of Wei Liu, REMAX MY HOME. Based on information from California Regional Multiple Listing Service, Inc. as of #Date#. This information is for your personal, non-commercial use and may not be used for any purpose other than to identify prospective properties you may be interested in purchasing. Display of MLS data is usually deemed reliable but is NOT guaranteed accurate by the MLS. Buyers are responsible for verifying the accuracy of all information and should investigate the data themselves or retain appropriate professionals. Information from sources other than the Listing Agent may have been included in the MLS data. Unless otherwise specified in writing, Broker/Agent has not and will not verify any information obtained from other sources. The Broker/Agent providing the information contained herein may or may not have been the Listing and/or Selling Agent.
