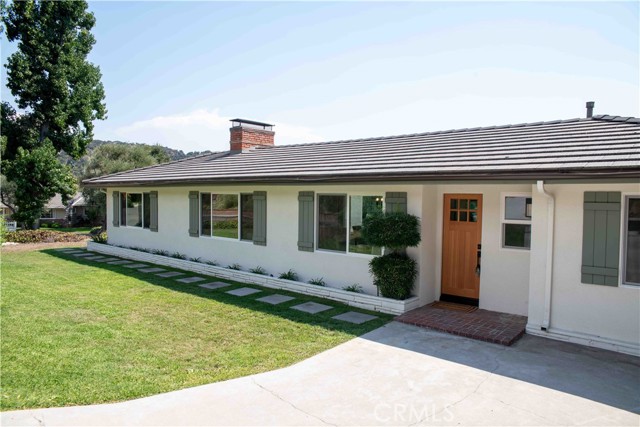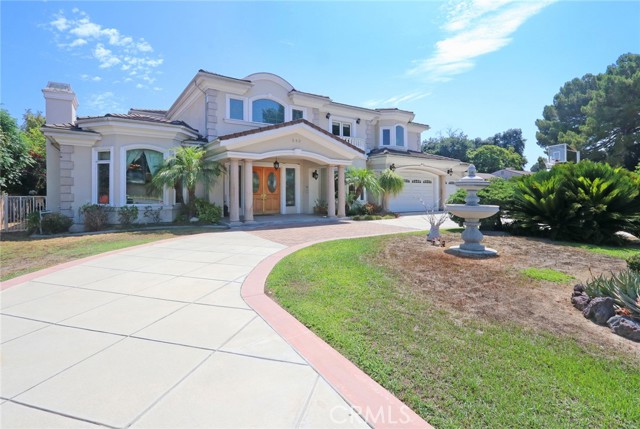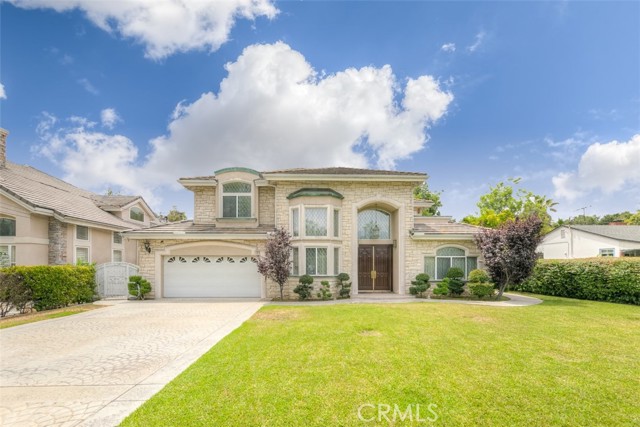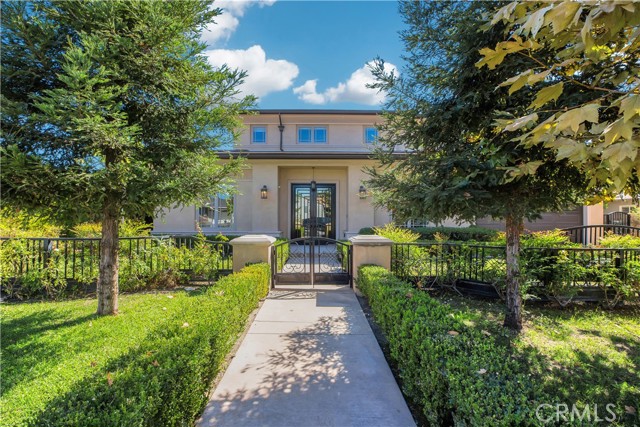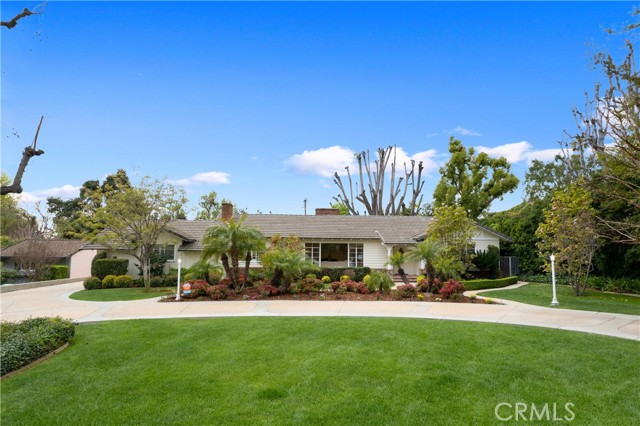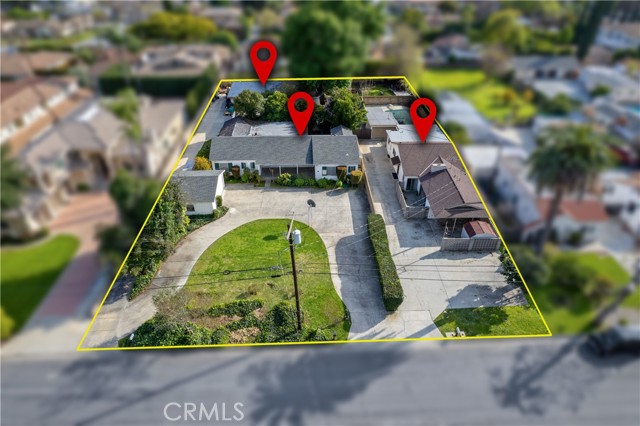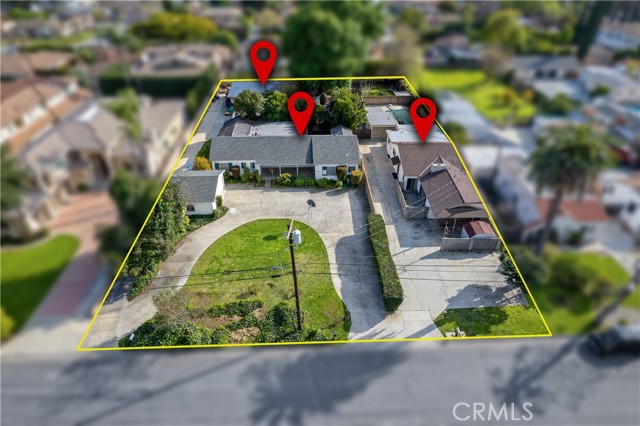1011 Rodeo Road
Arcadia, CA 91006
Located in the desirable Santa Anita Oaks neighborhood and within the award-winning Arcadia School District, this remodeled 5-bedroom, 4-bathroom home is perfect for large families. It features two master suites—one on each level—ideal for multi-generational living or guests. The first floor boasts tile and hardwood flooring, an open-concept kitchen, and a large family room with a fireplace and bar, perfect for entertaining. The family room and powder bathroom are newly renovated and entire home has been repainted inside. Upstairs, the spacious master suite includes French doors that lead to a private patio overlooking the backyard, complete with a pool, jacuzzi, and built-in BBQ. Additional features include a 3-car attached garage, newer tile roof, and fresh exterior paint. This home offers both space and access to top-tier schools, making it a great choice for families.
PROPERTY INFORMATION
| MLS # | TR24207536 | Lot Size | 10,459 Sq. Ft. |
| HOA Fees | $0/Monthly | Property Type | Single Family Residence |
| Price | $ 2,690,000
Price Per SqFt: $ 739 |
DOM | 232 Days |
| Address | 1011 Rodeo Road | Type | Residential |
| City | Arcadia | Sq.Ft. | 3,641 Sq. Ft. |
| Postal Code | 91006 | Garage | 3 |
| County | Los Angeles | Year Built | 1988 |
| Bed / Bath | 5 / 4 | Parking | 3 |
| Built In | 1988 | Status | Active |
INTERIOR FEATURES
| Has Laundry | Yes |
| Laundry Information | Gas & Electric Dryer Hookup, Washer Hookup |
| Has Fireplace | Yes |
| Fireplace Information | Family Room, Living Room |
| Has Appliances | Yes |
| Kitchen Appliances | 6 Burner Stove, Built-In Range, Dishwasher, Refrigerator, Self Cleaning Oven |
| Kitchen Information | Kitchen Island, Kitchen Open to Family Room |
| Kitchen Area | Breakfast Counter / Bar, Dining Room |
| Has Heating | Yes |
| Heating Information | Central |
| Room Information | Entry, Family Room, Foyer, Laundry, Living Room, Multi-Level Bedroom, Two Primaries, Walk-In Closet |
| Has Cooling | Yes |
| Cooling Information | Electric |
| Flooring Information | Wood |
| InteriorFeatures Information | Balcony, High Ceilings |
| EntryLocation | STREET |
| Entry Level | 1 |
| Has Spa | Yes |
| SpaDescription | Private |
| WindowFeatures | Double Pane Windows, Shutters |
| SecuritySafety | Fire Sprinkler System, Smoke Detector(s) |
| Main Level Bedrooms | 1 |
| Main Level Bathrooms | 2 |
EXTERIOR FEATURES
| FoundationDetails | Concrete Perimeter |
| Has Pool | Yes |
| Pool | Private, Gas Heat |
| Has Patio | Yes |
| Patio | Rear Porch, Wood |
WALKSCORE
MAP
MORTGAGE CALCULATOR
- Principal & Interest:
- Property Tax: $2,869
- Home Insurance:$119
- HOA Fees:$0
- Mortgage Insurance:
PRICE HISTORY
| Date | Event | Price |
| 10/14/2024 | Listed | $2,690,000 |

Topfind Realty
REALTOR®
(844)-333-8033
Questions? Contact today.
Use a Topfind agent and receive a cash rebate of up to $26,900
Arcadia Similar Properties
Listing provided courtesy of Julie Dou, Star Max Realty. Based on information from California Regional Multiple Listing Service, Inc. as of #Date#. This information is for your personal, non-commercial use and may not be used for any purpose other than to identify prospective properties you may be interested in purchasing. Display of MLS data is usually deemed reliable but is NOT guaranteed accurate by the MLS. Buyers are responsible for verifying the accuracy of all information and should investigate the data themselves or retain appropriate professionals. Information from sources other than the Listing Agent may have been included in the MLS data. Unless otherwise specified in writing, Broker/Agent has not and will not verify any information obtained from other sources. The Broker/Agent providing the information contained herein may or may not have been the Listing and/or Selling Agent.













































