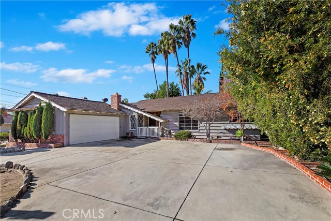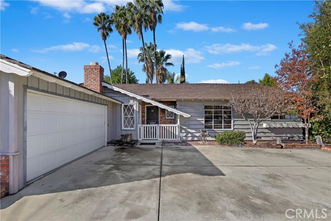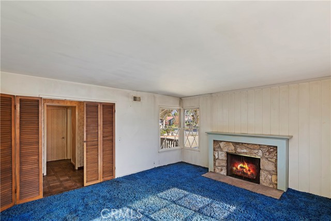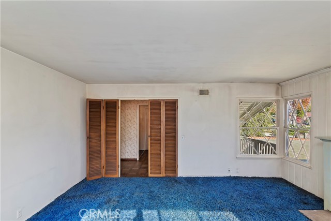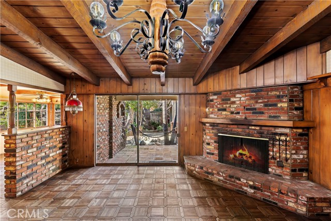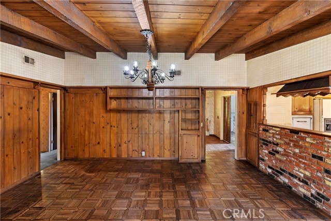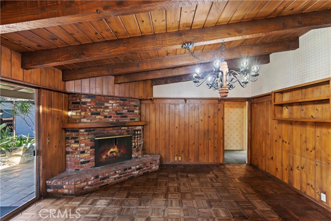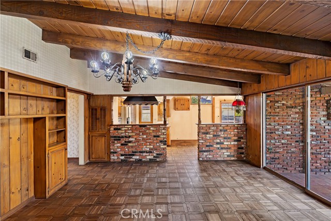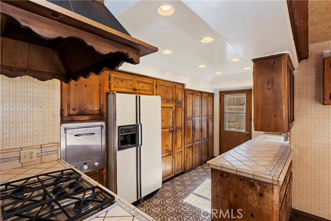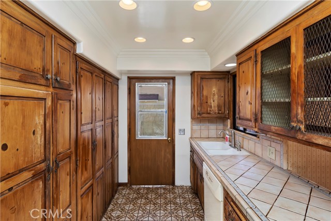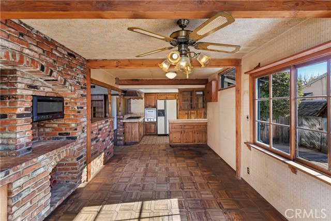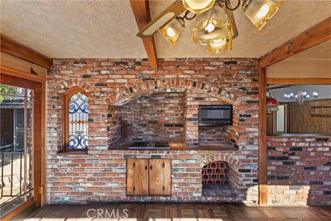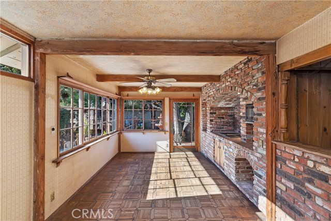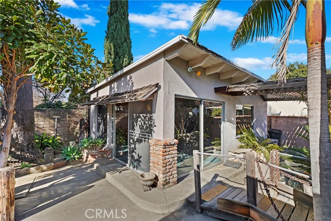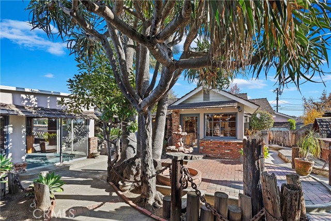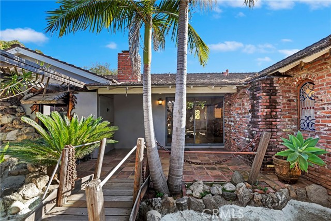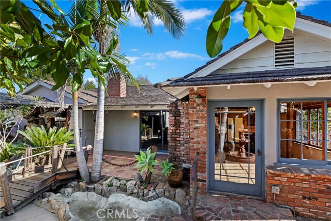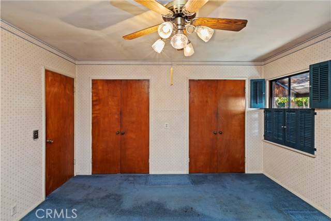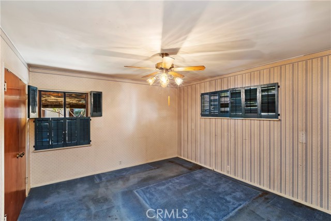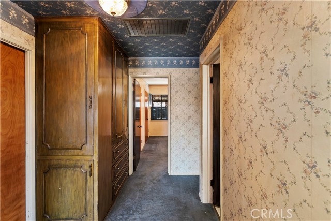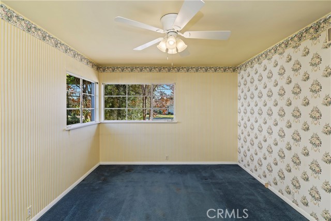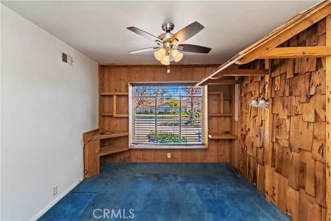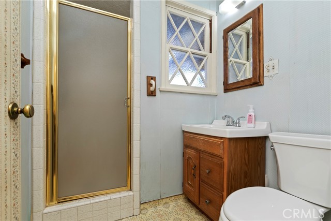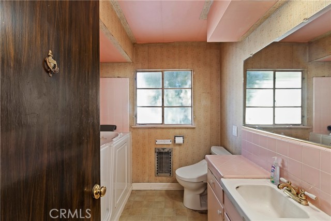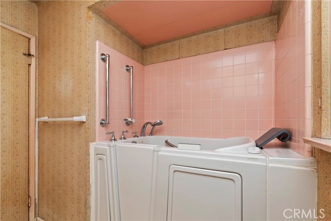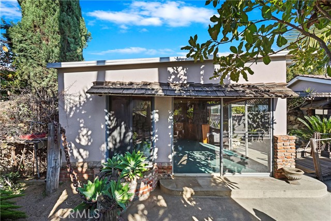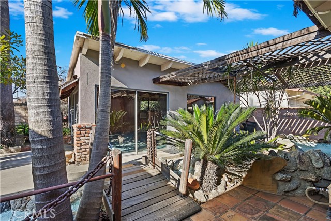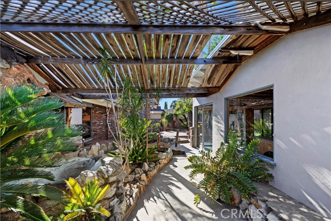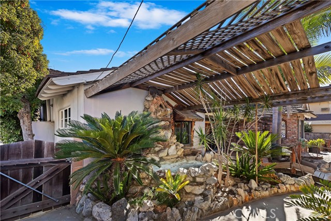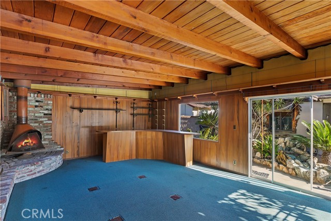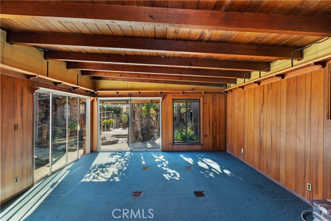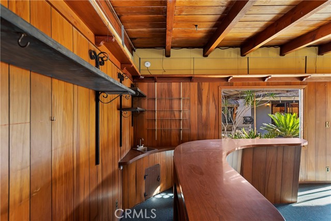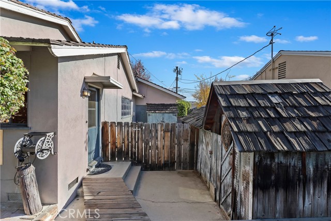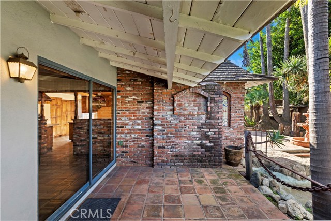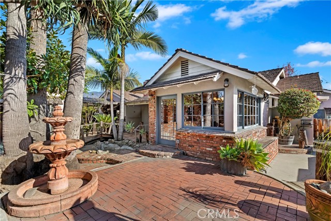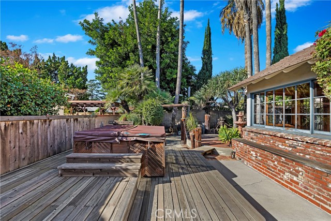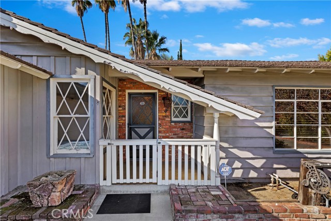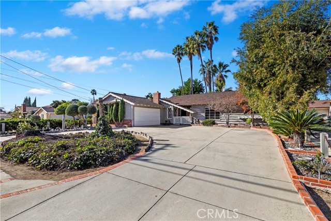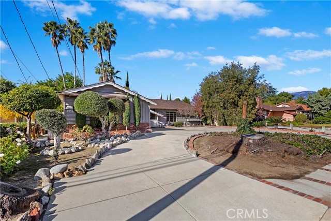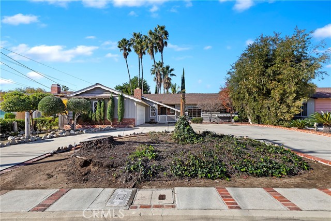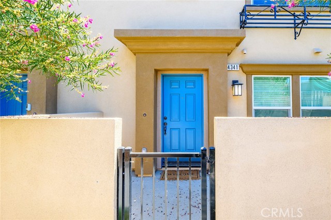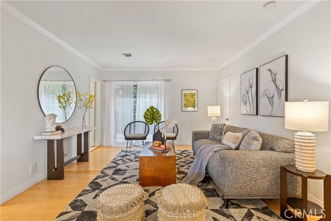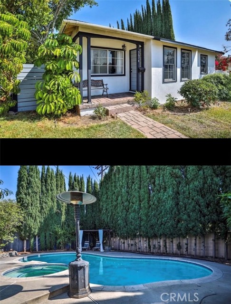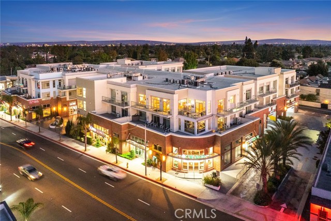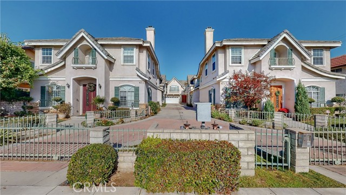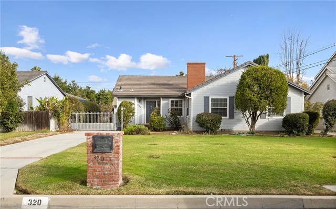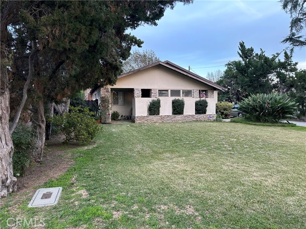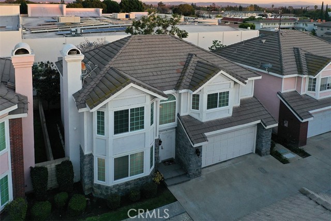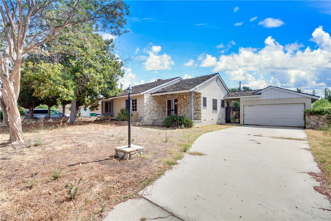1107 5th Avenue
Arcadia, CA 91006
Sold
Welcome to this lovely, one of a kind, unique single story home with a DETACHED permitted bonus room where opportunity awaits! The main home boasts 3 bedrooms, 2 bathrooms, indoor laundry, wood floors, living room with fireplace, family room with fireplace, and dining room complete with its own second cooking area in addition to the main kitchen. The stand alone detached bonus room, which has water, electrical and a fireplace, also has its own separate entrance and could be converted into a complete ADU. Your sanctuary awaits as there's plenty of charming areas among the mature trees and pond areas to quietly read a book, or sit back and relax and observe the delightful ambience all around. This lovely home has had the same owners for over 60 years and the tranquility and intricate craftsmanship can truly be felt and seen throughout. The generous lot size provides room for the circular driveway, ample parking and much more. Although it needs a little TLC, the opportunities are many. Bring your paintbrush and transform this peaceful home into your own personal oasis; perfect for living, entertaining and investing!
PROPERTY INFORMATION
| MLS # | CV23226613 | Lot Size | 8,363 Sq. Ft. |
| HOA Fees | $0/Monthly | Property Type | Single Family Residence |
| Price | $ 1,198,000
Price Per SqFt: $ 655 |
DOM | 530 Days |
| Address | 1107 5th Avenue | Type | Residential |
| City | Arcadia | Sq.Ft. | 1,830 Sq. Ft. |
| Postal Code | 91006 | Garage | 2 |
| County | Los Angeles | Year Built | 1955 |
| Bed / Bath | 3 / 1 | Parking | 2 |
| Built In | 1955 | Status | Closed |
| Sold Date | 2024-01-17 |
INTERIOR FEATURES
| Has Laundry | Yes |
| Laundry Information | In Kitchen |
| Has Fireplace | Yes |
| Fireplace Information | Bonus Room, Family Room, Living Room |
| Has Appliances | Yes |
| Kitchen Appliances | Built-In Range, Electric Cooktop, Gas Oven, Gas Range, Microwave, Refrigerator |
| Kitchen Area | Dining Room |
| Has Heating | Yes |
| Heating Information | Central |
| Room Information | All Bedrooms Up, Attic, Bonus Room, Family Room, Great Room, Jack & Jill, Kitchen, Laundry, Living Room, Main Floor Bedroom, Main Floor Primary Bedroom, Workshop |
| Has Cooling | Yes |
| Cooling Information | Central Air, Wall/Window Unit(s) |
| Flooring Information | Carpet, Tile, Wood |
| InteriorFeatures Information | Ceiling Fan(s), Dry Bar, High Ceilings, Wet Bar, Wood Product Walls |
| EntryLocation | Front door |
| Entry Level | 1 |
| WindowFeatures | Wood Frames |
| Bathroom Information | Bathtub, Walk-in shower |
| Main Level Bedrooms | 3 |
| Main Level Bathrooms | 2 |
EXTERIOR FEATURES
| ExteriorFeatures | Koi Pond |
| Has Pool | No |
| Pool | None |
| Has Patio | Yes |
| Patio | Covered, Porch |
WALKSCORE
MAP
MORTGAGE CALCULATOR
- Principal & Interest:
- Property Tax: $1,278
- Home Insurance:$119
- HOA Fees:$0
- Mortgage Insurance:
PRICE HISTORY
| Date | Event | Price |
| 01/17/2024 | Sold | $1,345,000 |
| 12/24/2023 | Active Under Contract | $1,198,000 |
| 12/16/2023 | Listed | $1,198,000 |

Topfind Realty
REALTOR®
(844)-333-8033
Questions? Contact today.
Interested in buying or selling a home similar to 1107 5th Avenue?
Arcadia Similar Properties
Listing provided courtesy of Ashley Sinclair, REALTY ONE GROUP WEST. Based on information from California Regional Multiple Listing Service, Inc. as of #Date#. This information is for your personal, non-commercial use and may not be used for any purpose other than to identify prospective properties you may be interested in purchasing. Display of MLS data is usually deemed reliable but is NOT guaranteed accurate by the MLS. Buyers are responsible for verifying the accuracy of all information and should investigate the data themselves or retain appropriate professionals. Information from sources other than the Listing Agent may have been included in the MLS data. Unless otherwise specified in writing, Broker/Agent has not and will not verify any information obtained from other sources. The Broker/Agent providing the information contained herein may or may not have been the Listing and/or Selling Agent.
