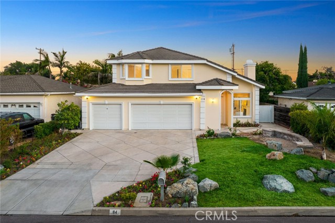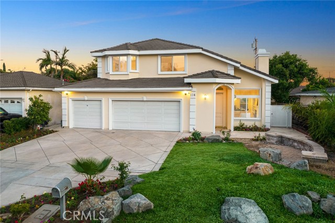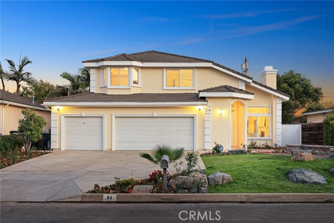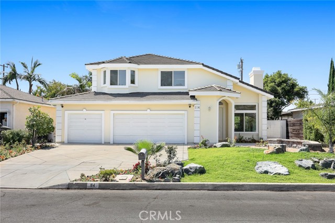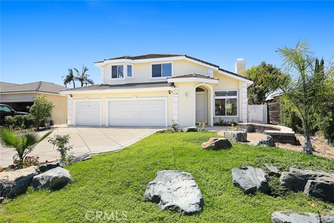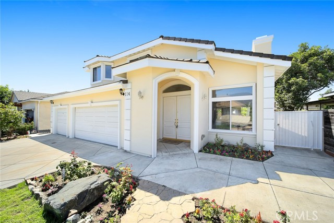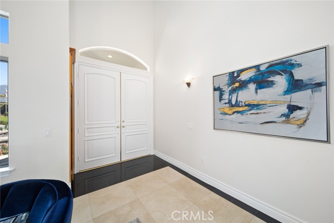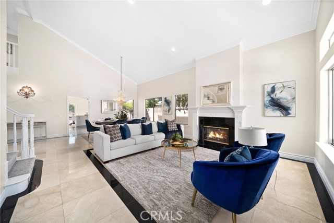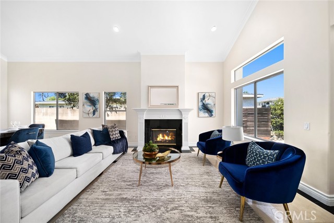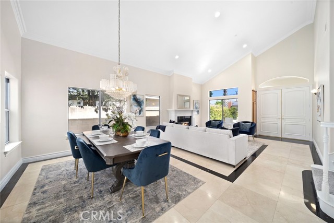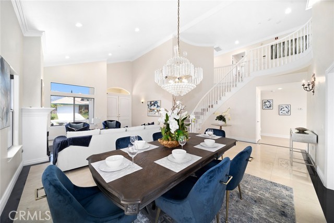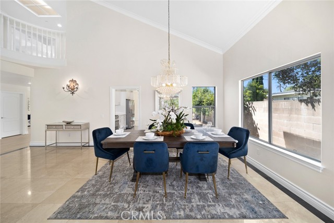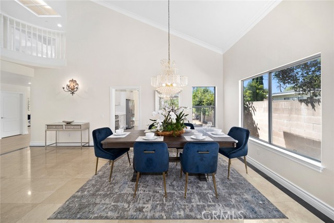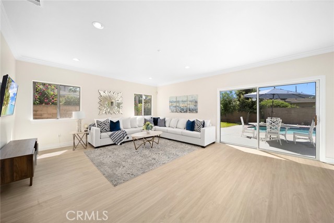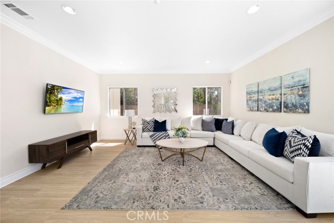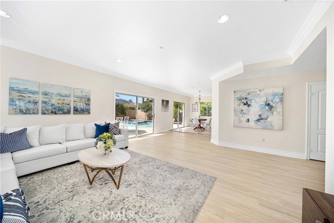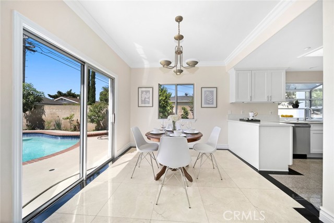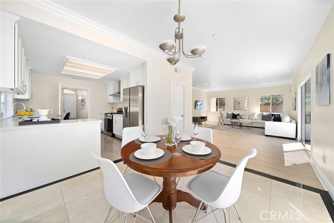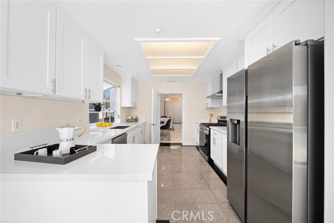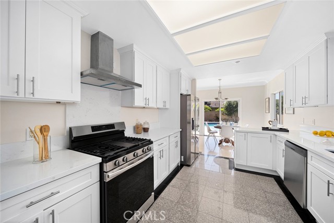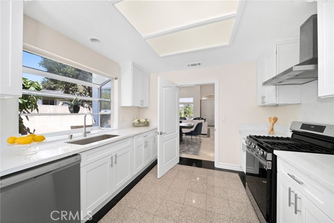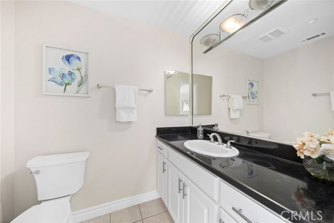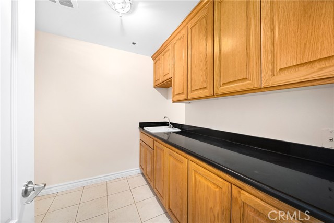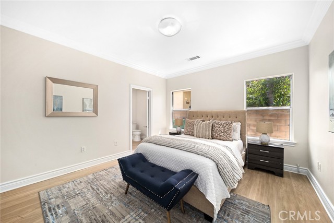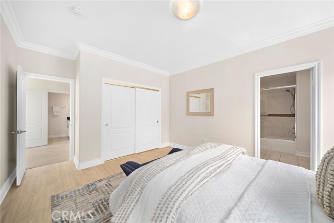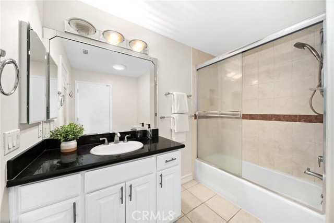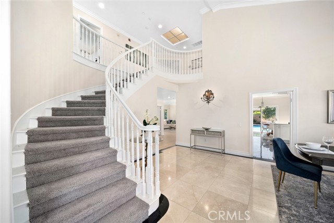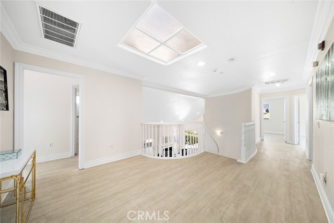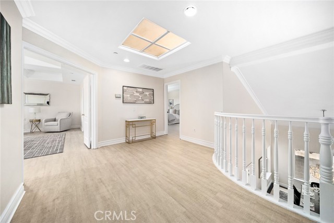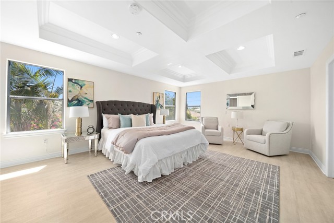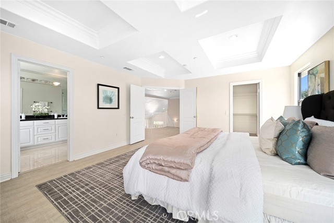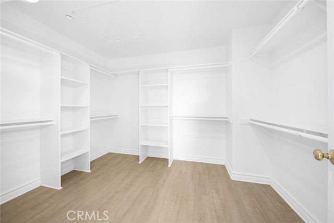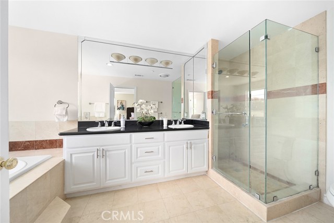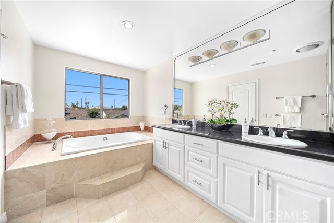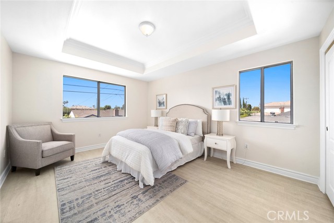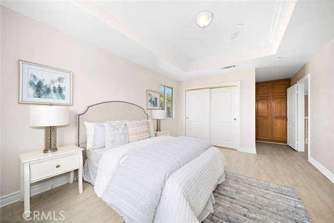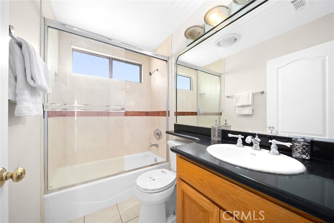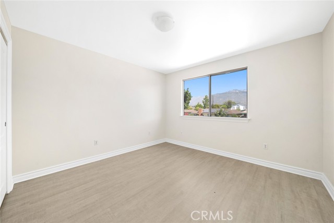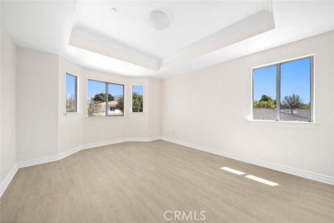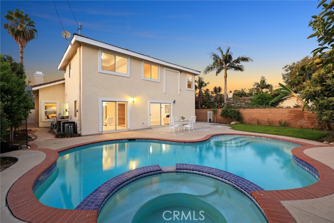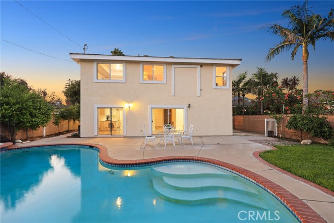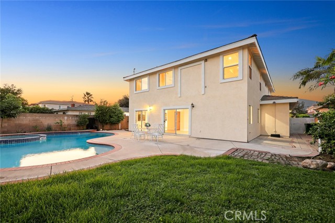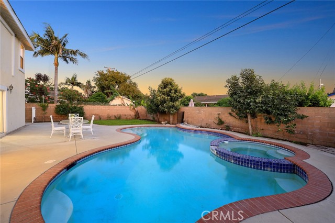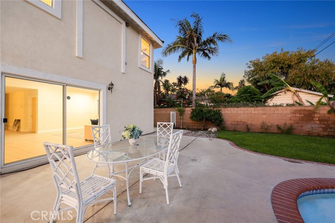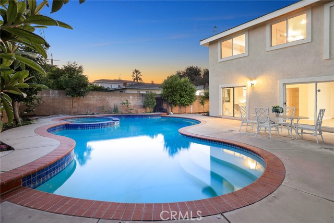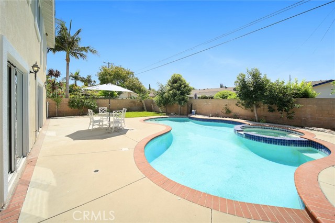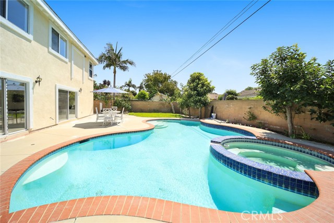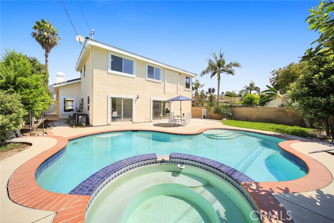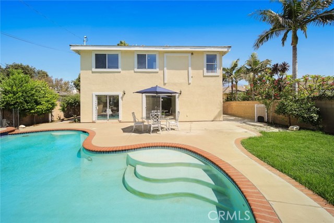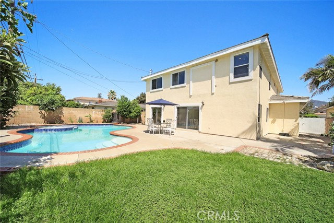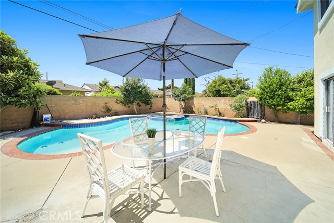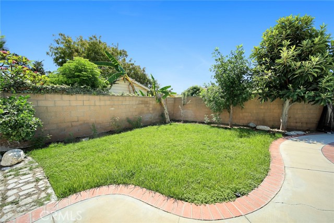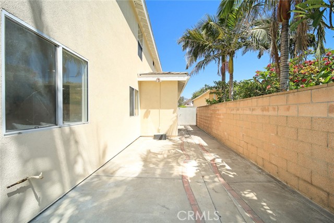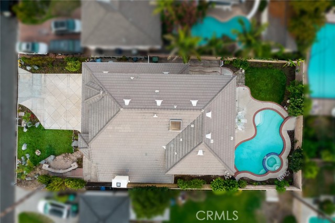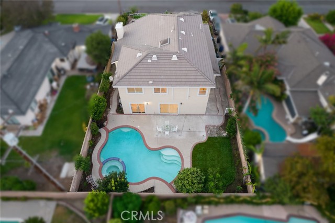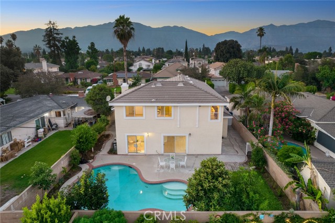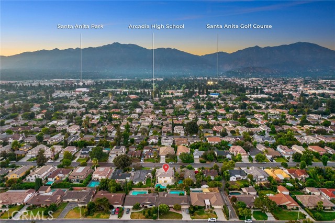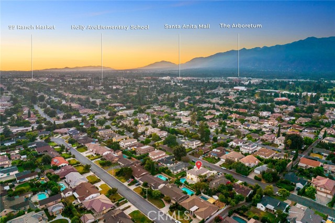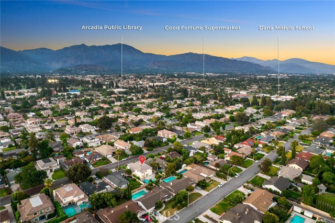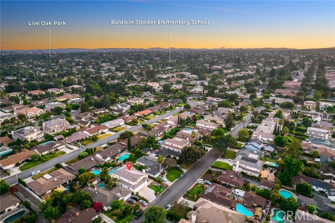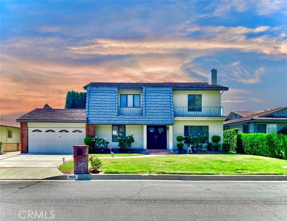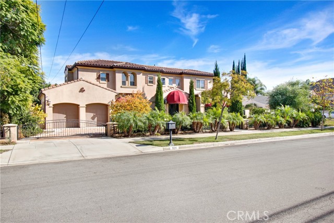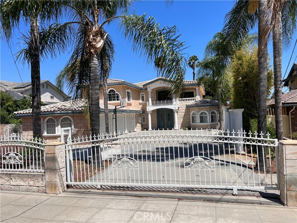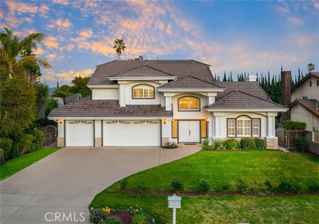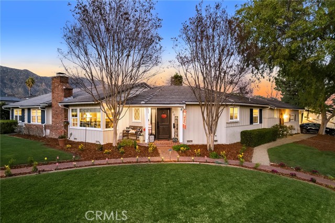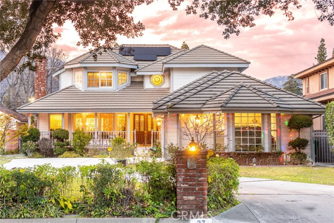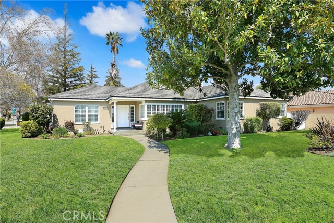114 Pamela Road
Arcadia, CA 91007
Sold
Exquisite Custom Build Estate Situated in a Peaceful Neighborhood of Arcadia on a Tree Lined Street. This Beautiful Home Features a Spacious Living area 3424 sqft with 5 Bedrooms include 3 Luxury Suite ,4 5 bath &3 Cars attached Garage. Sitting Area over looking beautiful Front Yard. Enter the home through Double Doors into an Inviting Lobby with a wide Staircase. The impressive High Ceilings &Floor to Ceiling Windows create a relaxed Airy feeling. Marbled entry way lead to living room Boasting a Fireplace an open concept connect to the Dinning Area .Freshly Painted inside out .New Floor throughout the whole house .A Spacious Gourmet Kitchen with New Cabinetry &Countertop ,Brand New Stainless steel Appliances dishwasher ,Stove, Hood& French door Refrigerator. An Eating Area Next to the Kitchen &a Bright Family Room, providing a Cozy& inviting Atmosphere,2 sliding Patio door Offer Easy Access to a Beautiful Landscaped &Sparkling Pool with Spa in the Backyard creating a seamless In door-Outdoor Living experience .To the right you 'll find a Quiet Guest Suite with a Large Closet, a Power room& a Laundry Room. Up the Stairs there are 4 Large Bedrooms including 2 Suites on the 2nd level .Master suite has Dome Ceiling ,Retreat Area &Large Spacious Walk-in Closet, Master Bathroom with Seperate Shower, Relaxing Jacuzzi Tub& His &Her sinks. Additional feature such as Led Recessed Lighting ,Tankless Water Heater, Surveillance Camera System ,Auto Sprinkler System Central HVAC System. Conveniently located with Walking Distance to the Santa Anita Mall,Race Track,Restaurants,Bank,Library,Golf-Course ,Baldwin Stocker Elementary ,Middle&Arcadia High School .This California Dream Home Won"t Last.
PROPERTY INFORMATION
| MLS # | AR23148639 | Lot Size | 7,560 Sq. Ft. |
| HOA Fees | $0/Monthly | Property Type | Single Family Residence |
| Price | $ 2,199,000
Price Per SqFt: $ 642 |
DOM | 661 Days |
| Address | 114 Pamela Road | Type | Residential |
| City | Arcadia | Sq.Ft. | 3,424 Sq. Ft. |
| Postal Code | 91007 | Garage | 3 |
| County | Los Angeles | Year Built | 2001 |
| Bed / Bath | 5 / 4.5 | Parking | 3 |
| Built In | 2001 | Status | Closed |
| Sold Date | 2023-09-14 |
INTERIOR FEATURES
| Has Laundry | Yes |
| Laundry Information | Individual Room |
| Has Fireplace | Yes |
| Fireplace Information | Living Room |
| Has Appliances | Yes |
| Kitchen Appliances | Dishwasher, Disposal, Range Hood |
| Kitchen Area | Breakfast Nook |
| Has Heating | Yes |
| Heating Information | Central |
| Room Information | Entry, Living Room, Walk-In Closet, Walk-In Pantry |
| Has Cooling | Yes |
| Cooling Information | Central Air |
| Flooring Information | Laminate |
| EntryLocation | front door |
| Entry Level | 2 |
| Has Spa | Yes |
| SpaDescription | In Ground |
| Main Level Bedrooms | 1 |
| Main Level Bathrooms | 2 |
EXTERIOR FEATURES
| Has Pool | Yes |
| Pool | Private |
| Has Patio | Yes |
| Patio | Patio Open |
WALKSCORE
MAP
MORTGAGE CALCULATOR
- Principal & Interest:
- Property Tax: $2,346
- Home Insurance:$119
- HOA Fees:$0
- Mortgage Insurance:
PRICE HISTORY
| Date | Event | Price |
| 08/10/2023 | Listed | $2,390,000 |

Topfind Realty
REALTOR®
(844)-333-8033
Questions? Contact today.
Interested in buying or selling a home similar to 114 Pamela Road?
Listing provided courtesy of Ricky Seow, Re/Max Premier Prop Arcadia. Based on information from California Regional Multiple Listing Service, Inc. as of #Date#. This information is for your personal, non-commercial use and may not be used for any purpose other than to identify prospective properties you may be interested in purchasing. Display of MLS data is usually deemed reliable but is NOT guaranteed accurate by the MLS. Buyers are responsible for verifying the accuracy of all information and should investigate the data themselves or retain appropriate professionals. Information from sources other than the Listing Agent may have been included in the MLS data. Unless otherwise specified in writing, Broker/Agent has not and will not verify any information obtained from other sources. The Broker/Agent providing the information contained herein may or may not have been the Listing and/or Selling Agent.
