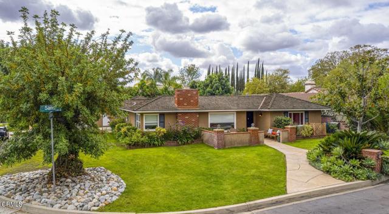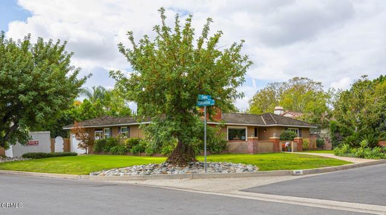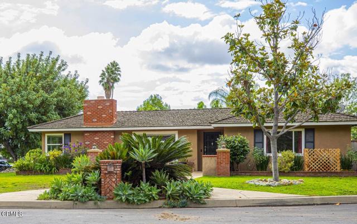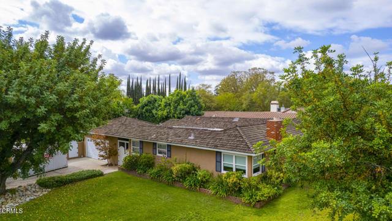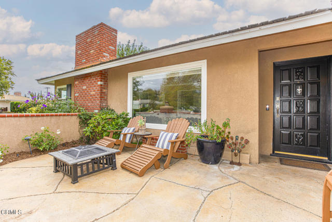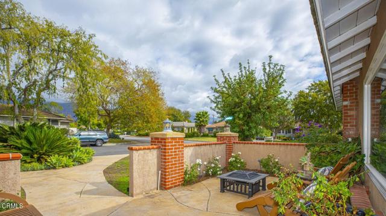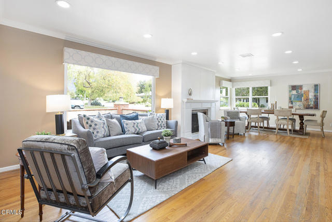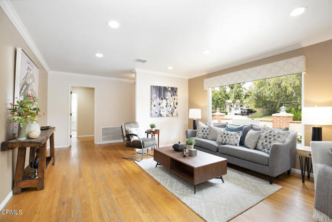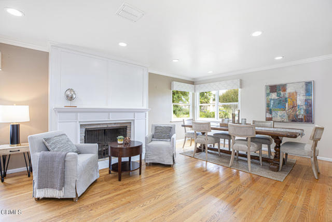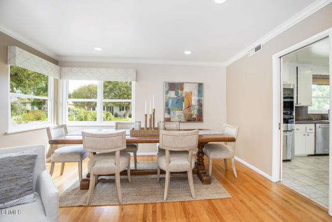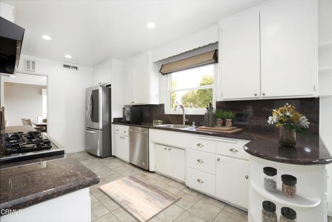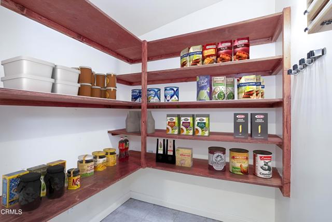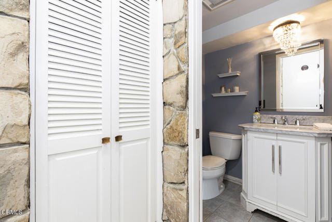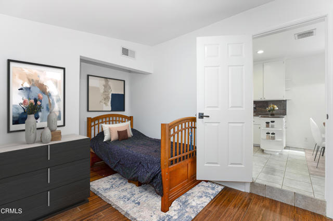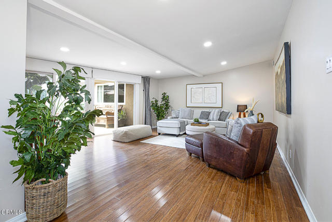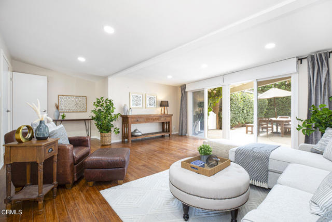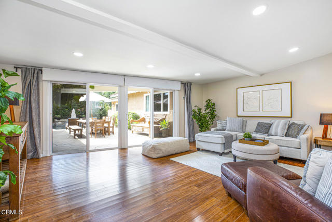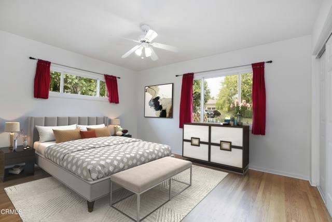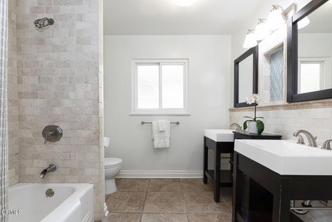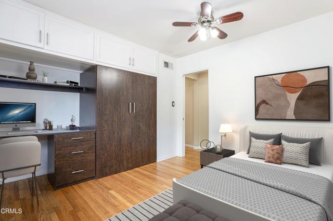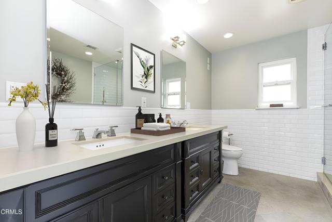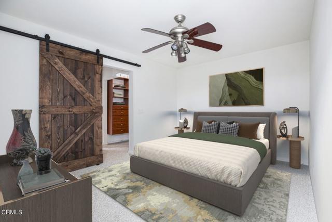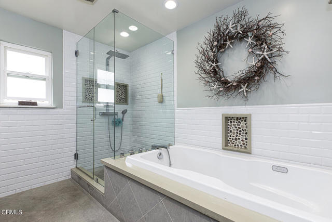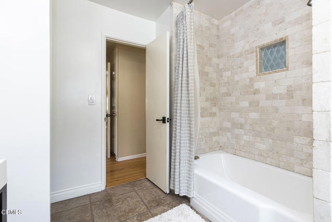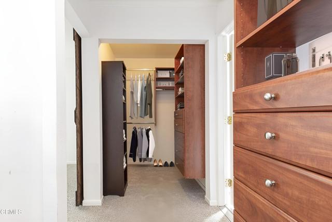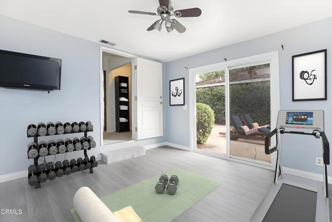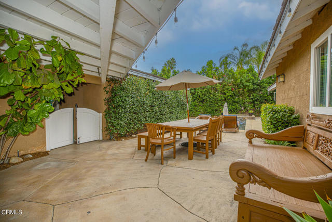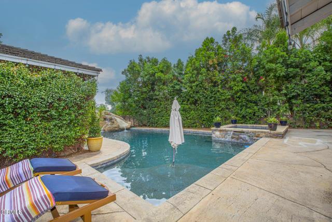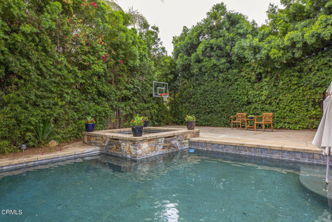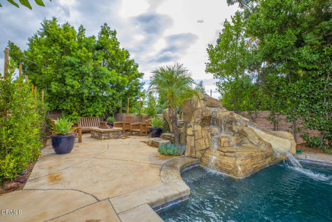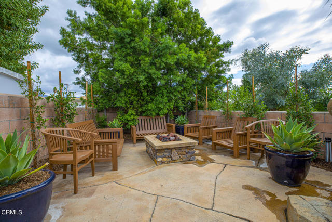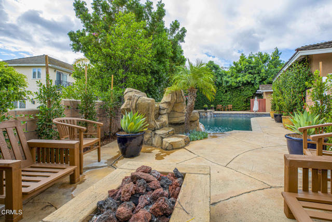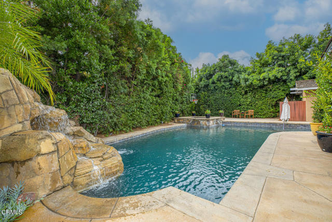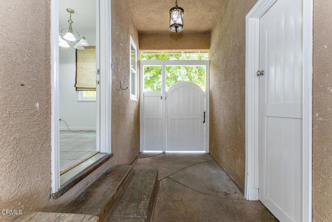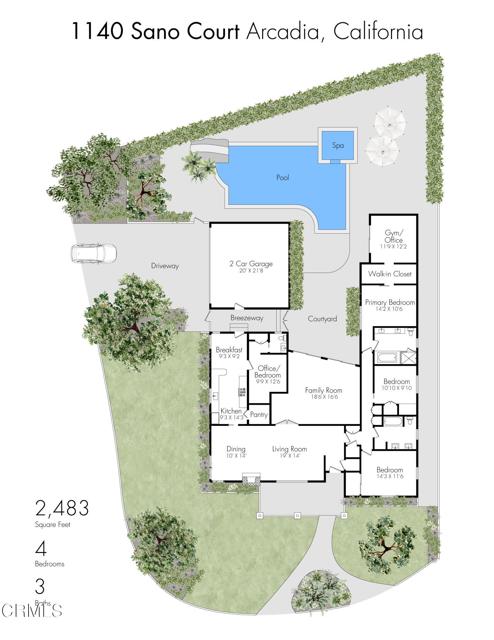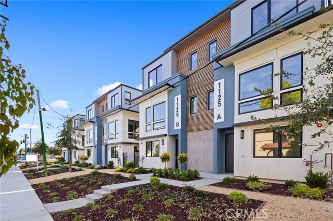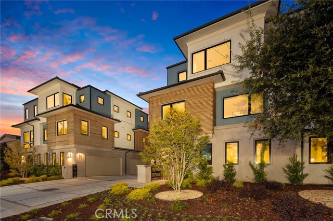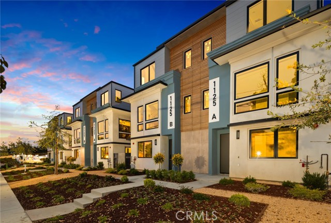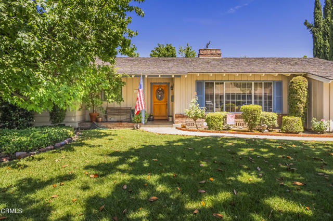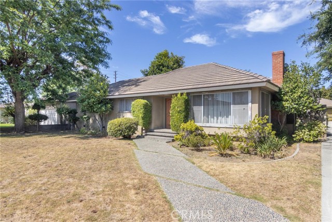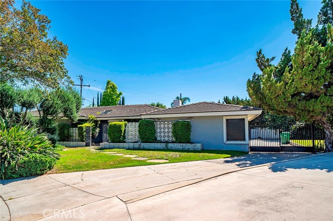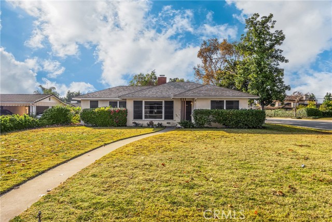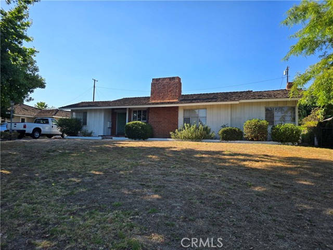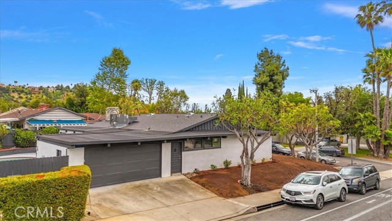1140 Sano Court
Arcadia, CA 91007
Sold
Discover your dream home in the highly sought-after Village neighborhood of Arcadia! This spacious 4-bedroom, 3-bathroom gem offers 2,439 sqft of living space and an expansive 10,088 sqft lot, ensuring your private oasis of tranquility. Plus, it's conveniently situated from the award-winning elementary school. Enter this charming home through an inviting courtyard to a spacious living room with custom shades, hardwood flooring, and recessed lighting. The fireplace is ideally situated between the living room and dining area. The spacious and sunlit family room seamlessly connects to the patio, creating an inviting and well-lit living space. The eat-in kitchen offers granite counters, a walk-in pantry, and custom window coverings. Primary suite offers large double sided closet. The primary bathroom is newly updated with double sinks, separate large shower and soaking tub with jets. Explore the versatility of an adjoining room connected to the primary suite, this adaptable space can serve as a gym, nursery, or home office, and it also offers direct access from the patio for added convenience. The spacious backyard is highlighted by a recently built swimming pool with Baja step, rock slide and spa, perfect for relaxing and entertaining guests. A few additional amenities are the whole house attic fan which helps keep the home cool in the summer and a tankless water heater. Don't miss this opportunity due to its proximity to markets, shopping centers, dining, schools, and more.
PROPERTY INFORMATION
| MLS # | P1-15544 | Lot Size | 10,088 Sq. Ft. |
| HOA Fees | $0/Monthly | Property Type | Single Family Residence |
| Price | $ 1,588,000
Price Per SqFt: $ 651 |
DOM | 583 Days |
| Address | 1140 Sano Court | Type | Residential |
| City | Arcadia | Sq.Ft. | 2,439 Sq. Ft. |
| Postal Code | 91007 | Garage | 2 |
| County | Los Angeles | Year Built | 1952 |
| Bed / Bath | 4 / 2.5 | Parking | 2 |
| Built In | 1952 | Status | Closed |
| Sold Date | 2023-12-12 |
INTERIOR FEATURES
| Has Laundry | Yes |
| Laundry Information | In Garage |
| Has Fireplace | Yes |
| Fireplace Information | Living Room, Gas |
| Has Appliances | Yes |
| Kitchen Appliances | Built-In Range, Gas Range |
| Kitchen Information | Granite Counters |
| Kitchen Area | In Kitchen |
| Has Heating | Yes |
| Heating Information | Central |
| Room Information | Living Room, Kitchen, Walk-In Pantry, Separate Family Room, Primary Bedroom |
| Has Cooling | Yes |
| Cooling Information | Central Air |
| Flooring Information | Wood |
| InteriorFeatures Information | Attic Fan, Unfurnished |
| EntryLocation | Ground level |
| Has Spa | Yes |
| SpaDescription | In Ground |
| Bathroom Information | Bathtub, Exhaust fan(s) |
EXTERIOR FEATURES
| Roof | Shingle |
| Has Pool | Yes |
| Pool | In Ground |
| Has Patio | Yes |
| Has Fence | Yes |
| Fencing | Wood |
| Has Sprinklers | Yes |
WALKSCORE
MAP
MORTGAGE CALCULATOR
- Principal & Interest:
- Property Tax: $1,694
- Home Insurance:$119
- HOA Fees:$0
- Mortgage Insurance:
PRICE HISTORY
| Date | Event | Price |
| 11/08/2023 | Pending | $1,588,000 |

Topfind Realty
REALTOR®
(844)-333-8033
Questions? Contact today.
Interested in buying or selling a home similar to 1140 Sano Court?
Arcadia Similar Properties
Listing provided courtesy of Kris Jardino, Coldwell Banker Hallmark Realty. Based on information from California Regional Multiple Listing Service, Inc. as of #Date#. This information is for your personal, non-commercial use and may not be used for any purpose other than to identify prospective properties you may be interested in purchasing. Display of MLS data is usually deemed reliable but is NOT guaranteed accurate by the MLS. Buyers are responsible for verifying the accuracy of all information and should investigate the data themselves or retain appropriate professionals. Information from sources other than the Listing Agent may have been included in the MLS data. Unless otherwise specified in writing, Broker/Agent has not and will not verify any information obtained from other sources. The Broker/Agent providing the information contained herein may or may not have been the Listing and/or Selling Agent.
