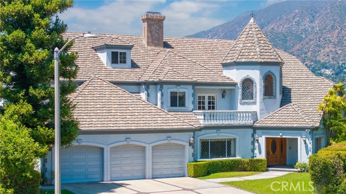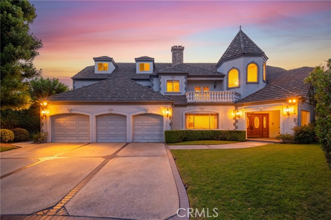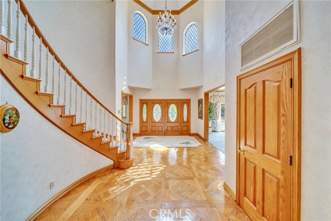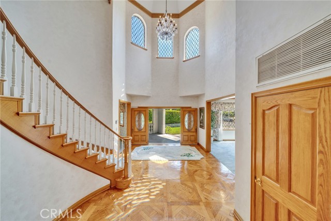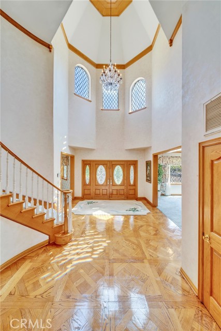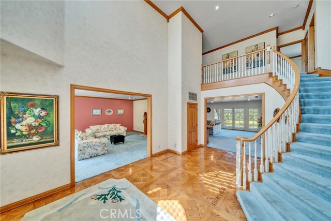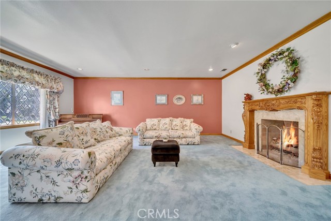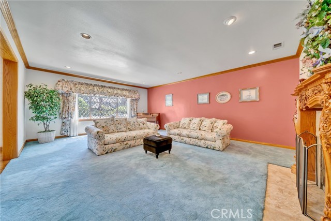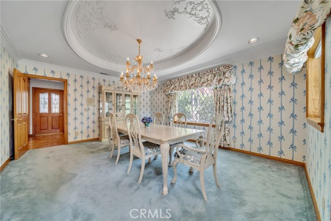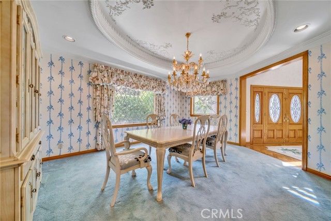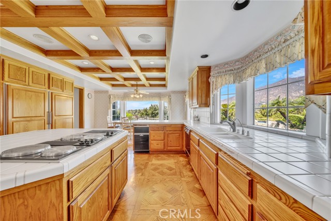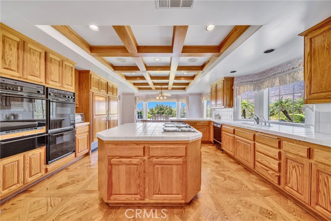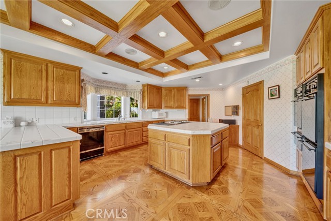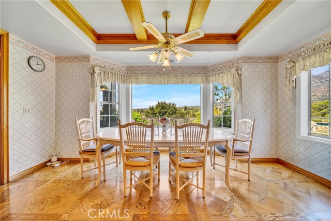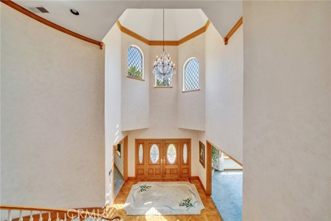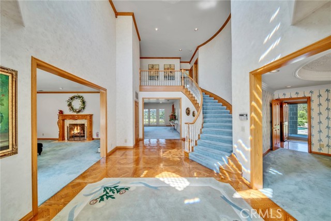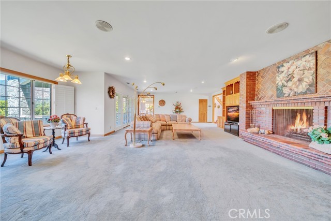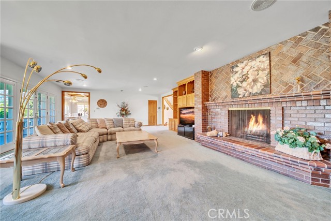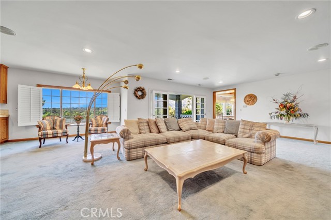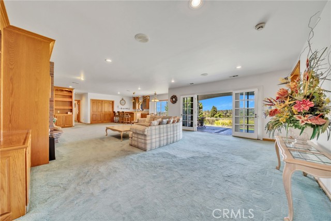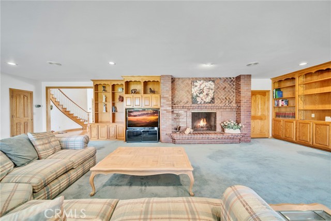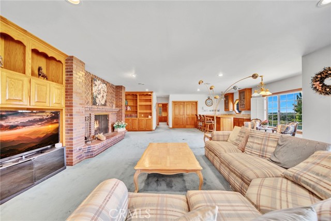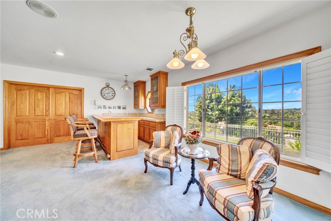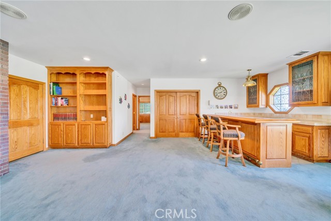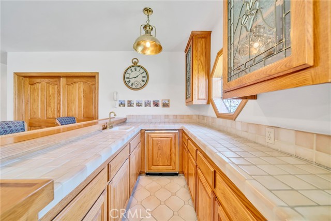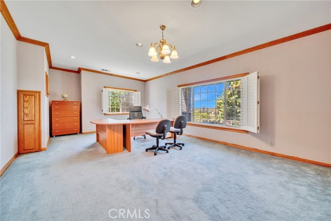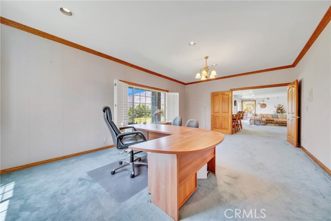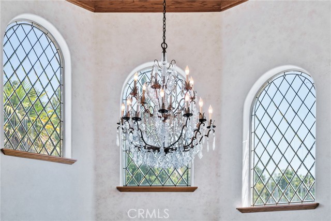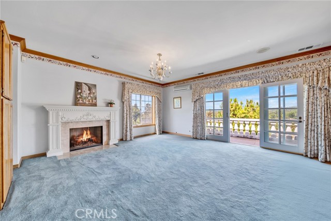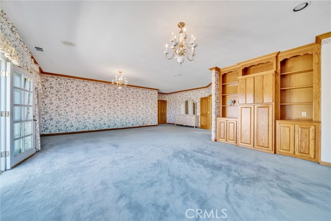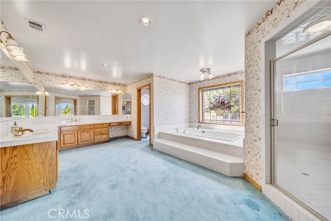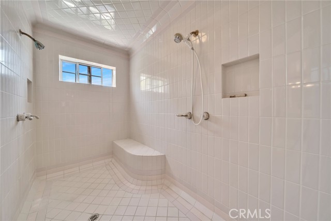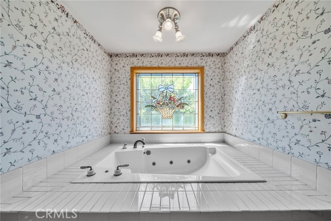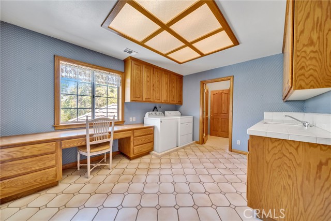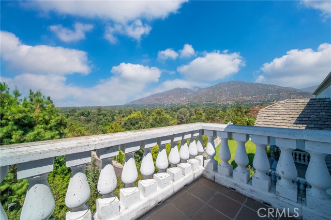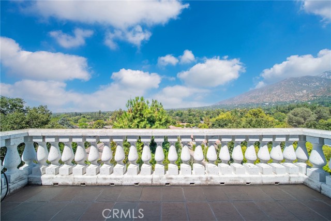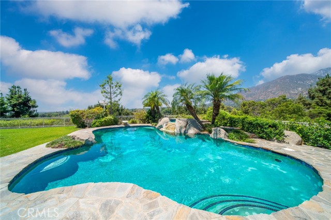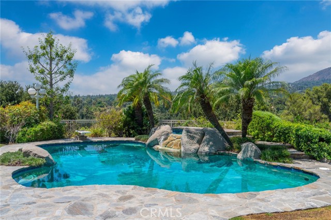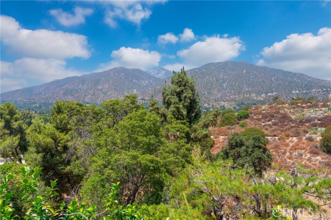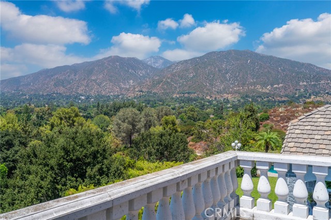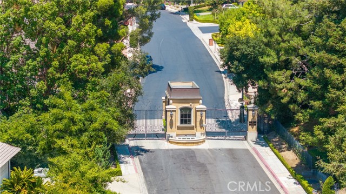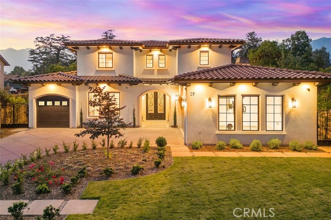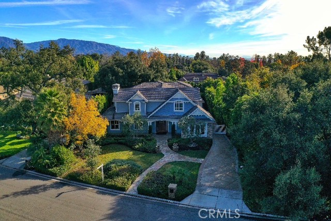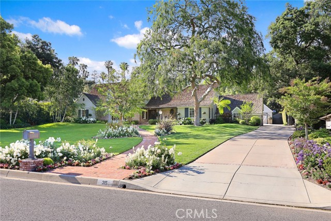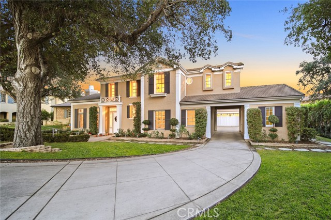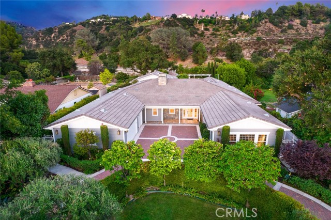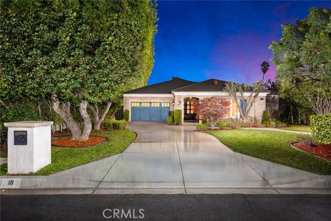1265 Oakhaven Road
Arcadia, CA 91006
Sold
More photos are coming! Nestled within the prestigious, guard-gated Whispering Pines Estates, this exquisite property offers a harmonious blend of classic elegance, privacy, and boundless potential to create your perfect living space. The thoughtfully designed floor plan seamlessly accommodates both grand entertaining and intimate family moments. Upon entering, you are greeted by a spacious foyer with a dome ceiling, leaded glass windows, and an elegant crystal chandelier. To the left, the formal living room exudes sophistication, while straight ahead, the grand family room unfolds to reveal sweeping canyon views that encompass the serene, landscaped backyard and sparkling pool—offering not only breathtaking vistas but also a sense of complete seclusion. The expansive gourmet kitchen, complemented by a sun-filled breakfast nook, features a large center island, solid oak cabinetry, and professional-grade appliances. The main level also includes a formal dining room, a generously sized office, and a guest bedroom. Upstairs, the primary suite serves as a luxurious retreat with a sitting area, fireplace, 170-square-foot walk-in closet, private balcony, and a lavish bath featuring a Jacuzzi tub and oversized shower. Three additional en-suite bedrooms, each with its own walk-in closet, are also located on this level, along with a laundry room and a bonus bedroom with an additional bath. Situated within the award-winning Arcadia school district, this home seamlessly combines luxury with practicality. Whether you choose to modernize its features or preserve its classic charm, this residence offers a rare opportunity to experience the pinnacle of California living, where privacy, security, and elegance converge effortlessly. Schedule your private tour today and make this dream home yours. More photos are coming.
PROPERTY INFORMATION
| MLS # | AR24165857 | Lot Size | 22,213 Sq. Ft. |
| HOA Fees | $860/Monthly | Property Type | Single Family Residence |
| Price | $ 4,300,000
Price Per SqFt: $ 644 |
DOM | 300 Days |
| Address | 1265 Oakhaven Road | Type | Residential |
| City | Arcadia | Sq.Ft. | 6,674 Sq. Ft. |
| Postal Code | 91006 | Garage | 3 |
| County | Los Angeles | Year Built | 1988 |
| Bed / Bath | 5 / 6.5 | Parking | 3 |
| Built In | 1988 | Status | Closed |
| Sold Date | 2024-09-24 |
INTERIOR FEATURES
| Has Laundry | Yes |
| Laundry Information | Gas & Electric Dryer Hookup, Individual Room |
| Has Fireplace | Yes |
| Fireplace Information | Family Room, Living Room |
| Kitchen Information | Kitchen Island, Tile Counters |
| Has Heating | Yes |
| Heating Information | Central |
| Room Information | Attic, Den, Entry, Family Room, Formal Entry, Foyer, Kitchen, Laundry, Library, Living Room, Main Floor Bedroom, Primary Bathroom, Primary Bedroom, Primary Suite, Office, Walk-In Closet, Walk-In Pantry |
| Has Cooling | Yes |
| Cooling Information | Central Air, Electric |
| InteriorFeatures Information | Attic Fan, Balcony, Bar, Coffered Ceiling(s), Living Room Balcony, Open Floorplan, Pantry, Storage, Tile Counters, Two Story Ceilings |
| EntryLocation | 1 |
| Entry Level | 1 |
| Main Level Bedrooms | 1 |
| Main Level Bathrooms | 2 |
EXTERIOR FEATURES
| Has Pool | Yes |
| Pool | Private |
| Has Sprinklers | Yes |
WALKSCORE
MAP
MORTGAGE CALCULATOR
- Principal & Interest:
- Property Tax: $4,587
- Home Insurance:$119
- HOA Fees:$860
- Mortgage Insurance:
PRICE HISTORY
| Date | Event | Price |
| 09/24/2024 | Sold | $4,120,000 |
| 08/26/2024 | Active Under Contract | $4,300,000 |
| 08/11/2024 | Listed | $4,300,000 |

Topfind Realty
REALTOR®
(844)-333-8033
Questions? Contact today.
Interested in buying or selling a home similar to 1265 Oakhaven Road?
Arcadia Similar Properties
Listing provided courtesy of Anna Wang, Keller Williams Realty. Based on information from California Regional Multiple Listing Service, Inc. as of #Date#. This information is for your personal, non-commercial use and may not be used for any purpose other than to identify prospective properties you may be interested in purchasing. Display of MLS data is usually deemed reliable but is NOT guaranteed accurate by the MLS. Buyers are responsible for verifying the accuracy of all information and should investigate the data themselves or retain appropriate professionals. Information from sources other than the Listing Agent may have been included in the MLS data. Unless otherwise specified in writing, Broker/Agent has not and will not verify any information obtained from other sources. The Broker/Agent providing the information contained herein may or may not have been the Listing and/or Selling Agent.
