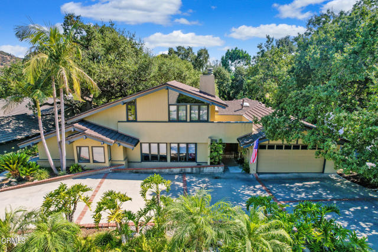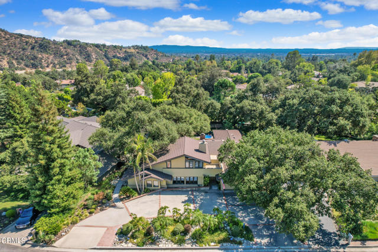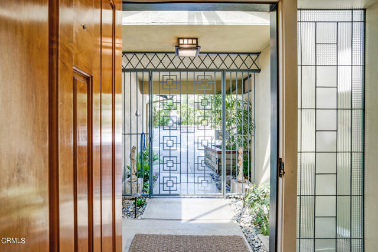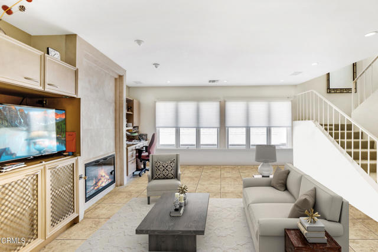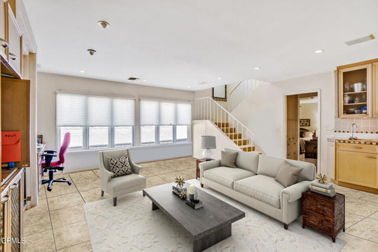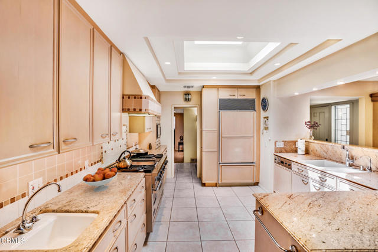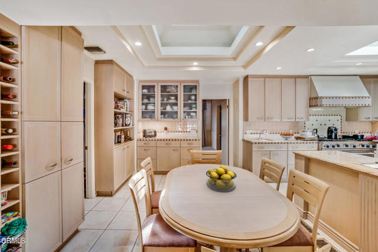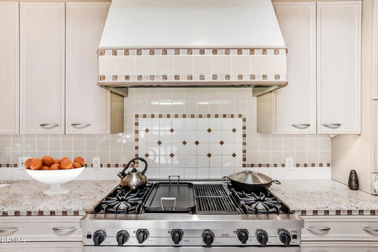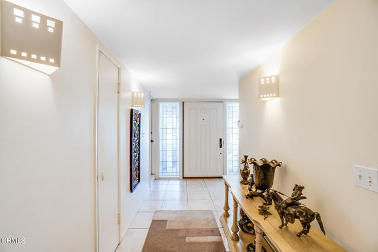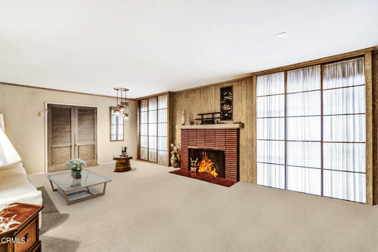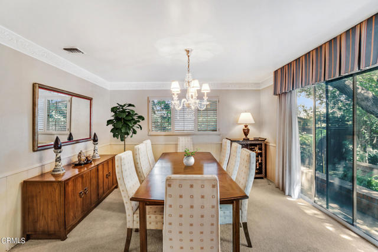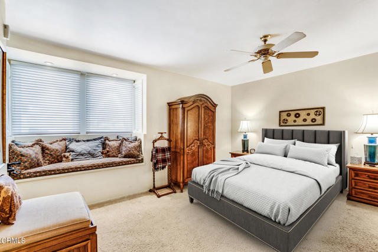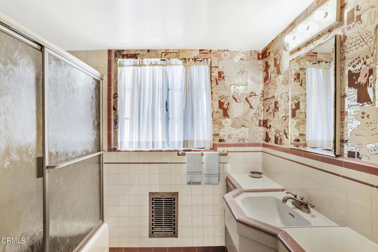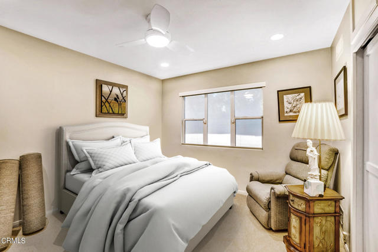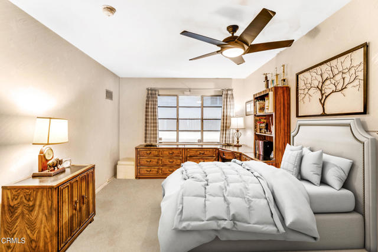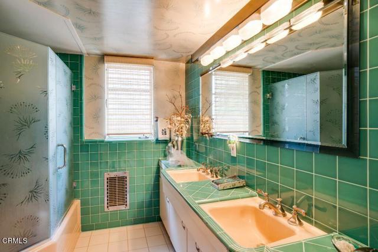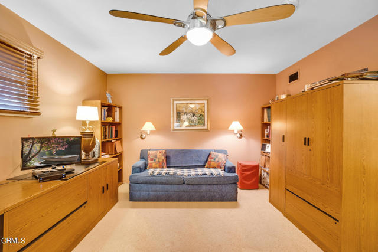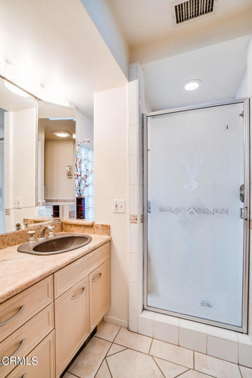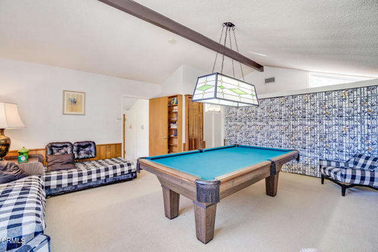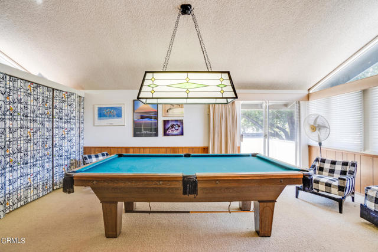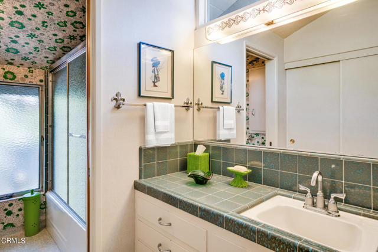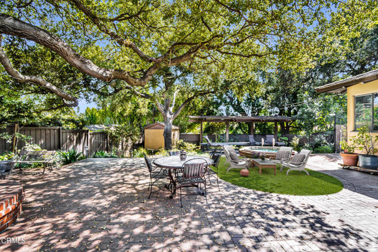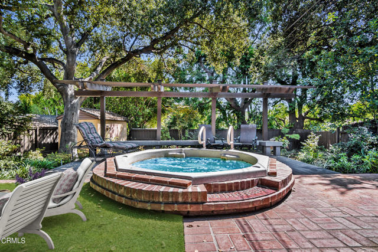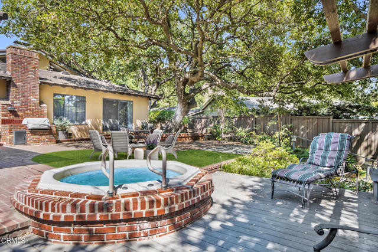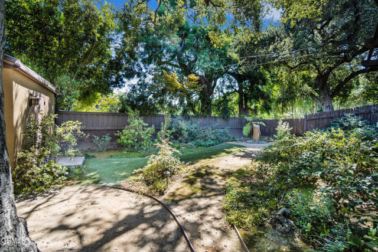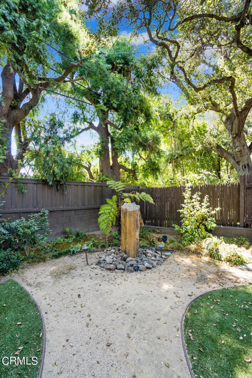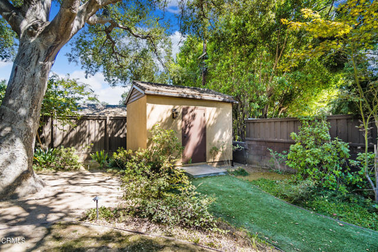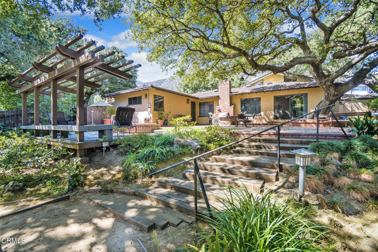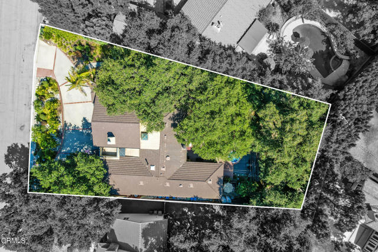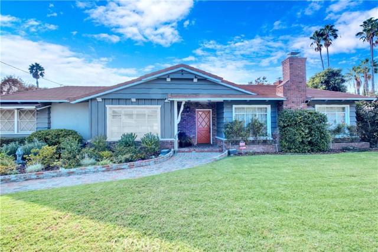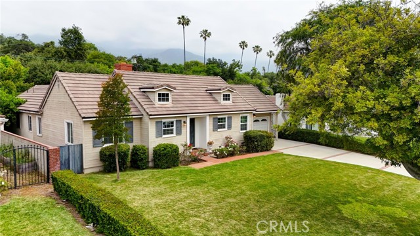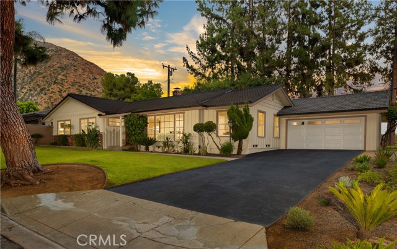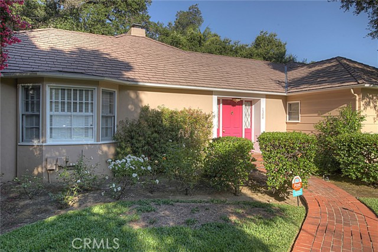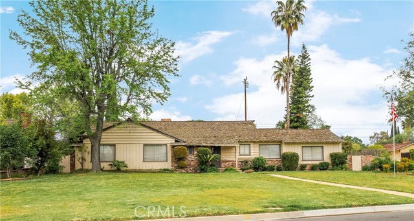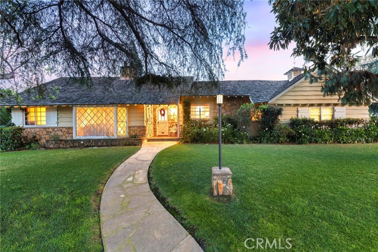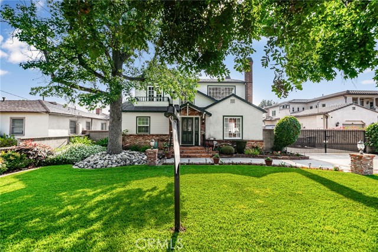128 Elkins Avenue
Arcadia, CA 91006
Sold
Nestled in the Arcadia Highlands area, this chalet-style estate with a circular driveway welcomes you to 5 bedrooms and 4 baths on a large 12,193 sqft (approx) lot with mountain views. Beyond the gated front door entry, the interior welcomes you to a spacious family room with fireplace and overlooks the gourmet chef's kitchen with granite countertops, recessed lighting and skylight, built-in refrigerator and microwave, professional gas range with oven and a tiled hood, and an eating area. The formal living room has a brick fireplace and is adjacent to the formal dining room with sliding glass doors to the backyard. Other highlights include lots of storage throughout, a private bedroom suite on the second floor with balcony, and indoor side-by-side laundry room. Relax in the outdoor zen-like backyard with a built-in BBQ, patio, spa with deck, mature trees providing shade, and a great storage shed. A convenient attached, 2-car garage with circular driveway offers ample parking. Close to many hiking trails and minutes away from Santa Anita Park, LA County Arboretum, Westfield Santa Anita shopping mall, and Santa Anita Golf Course. New air conditioning!
PROPERTY INFORMATION
| MLS # | P1-11037 | Lot Size | 12,193 Sq. Ft. |
| HOA Fees | $3/Monthly | Property Type | Single Family Residence |
| Price | $ 1,800,000
Price Per SqFt: $ 524 |
DOM | 1010 Days |
| Address | 128 Elkins Avenue | Type | Residential |
| City | Arcadia | Sq.Ft. | 3,433 Sq. Ft. |
| Postal Code | 91006 | Garage | 2 |
| County | Los Angeles | Year Built | 1953 |
| Bed / Bath | 5 / 4 | Parking | 2 |
| Built In | 1953 | Status | Closed |
| Sold Date | 2022-12-13 |
INTERIOR FEATURES
| Has Laundry | Yes |
| Laundry Information | Inside, Individual Room |
| Has Fireplace | Yes |
| Fireplace Information | Family Room, Living Room |
| Has Appliances | Yes |
| Kitchen Appliances | Dishwasher, Gas Range, Water Heater, Range Hood, Microwave, Water Line to Refrigerator, Vented Exhaust Fan, Refrigerator |
| Kitchen Information | Granite Counters, Kitchen Open to Family Room, Utility sink, Remodeled Kitchen |
| Kitchen Area | Dining Room, In Kitchen |
| Has Heating | Yes |
| Heating Information | Central |
| Room Information | Entry, Primary Suite, Primary Bathroom, Main Floor Primary Bedroom, Main Floor Bedroom, Kitchen, Foyer, Primary Bedroom, Living Room, Family Room |
| Has Cooling | Yes |
| Cooling Information | Central Air |
| Flooring Information | Carpet, Tile |
| InteriorFeatures Information | Built-in Features, Unfurnished, Tile Counters, Granite Counters, Ceiling Fan(s), Wet Bar, Tray Ceiling(s), Storage, Recessed Lighting, Open Floorplan |
| DoorFeatures | Sliding Doors |
| Entry Level | 1 |
| Has Spa | Yes |
| SpaDescription | Private, In Ground |
| SecuritySafety | Carbon Monoxide Detector(s), Smoke Detector(s) |
| Bathroom Information | Double sinks in bath(s), Bathtub, Main Floor Full Bath, Exhaust fan(s), Tile Counters, Shower, Shower in Tub, Linen Closet/Storage |
EXTERIOR FEATURES
| Roof | Shake |
| Has Pool | No |
| Pool | None |
| Has Patio | Yes |
| Patio | Deck, Patio Open |
| Has Fence | Yes |
| Fencing | Block, Wrought Iron, Wood |
| Has Sprinklers | Yes |
WALKSCORE
MAP
MORTGAGE CALCULATOR
- Principal & Interest:
- Property Tax: $1,920
- Home Insurance:$119
- HOA Fees:$0
- Mortgage Insurance:
PRICE HISTORY
| Date | Event | Price |
| 12/12/2022 | Closed | $1,790,000 |
| 08/26/2022 | Closed | $1,959,999 |
| 08/25/2022 | Listed | $1,999,999 |

Topfind Realty
REALTOR®
(844)-333-8033
Questions? Contact today.
Interested in buying or selling a home similar to 128 Elkins Avenue?
Arcadia Similar Properties
Listing provided courtesy of Michael Bell, Sotheby's International Realty, Inc.. Based on information from California Regional Multiple Listing Service, Inc. as of #Date#. This information is for your personal, non-commercial use and may not be used for any purpose other than to identify prospective properties you may be interested in purchasing. Display of MLS data is usually deemed reliable but is NOT guaranteed accurate by the MLS. Buyers are responsible for verifying the accuracy of all information and should investigate the data themselves or retain appropriate professionals. Information from sources other than the Listing Agent may have been included in the MLS data. Unless otherwise specified in writing, Broker/Agent has not and will not verify any information obtained from other sources. The Broker/Agent providing the information contained herein may or may not have been the Listing and/or Selling Agent.
