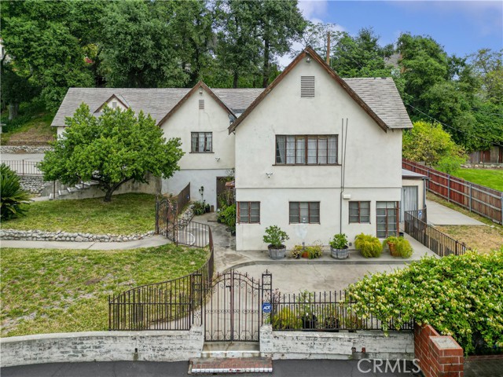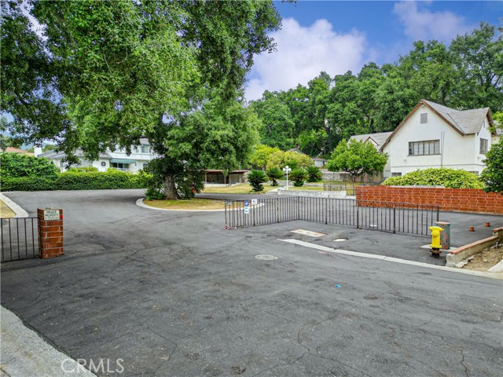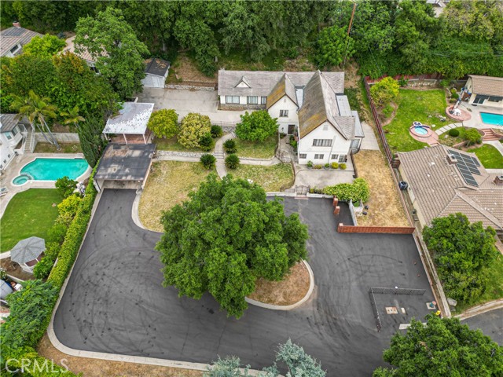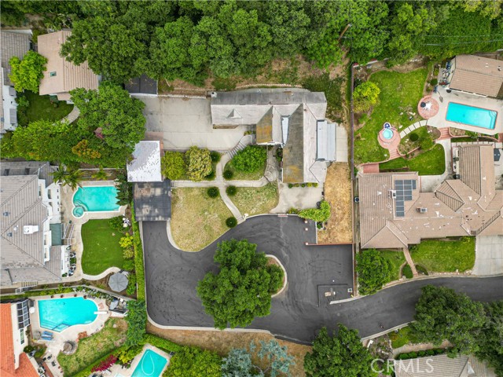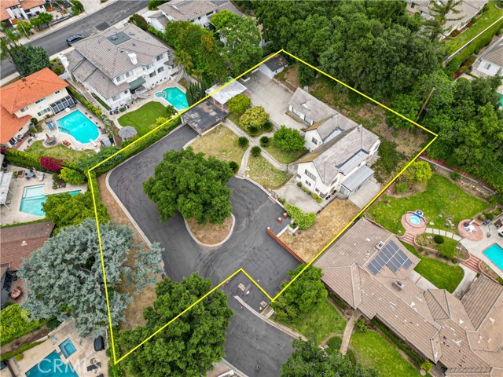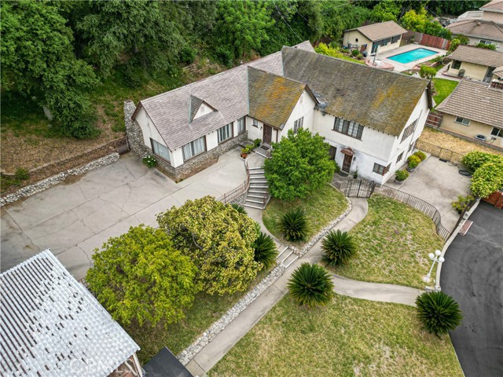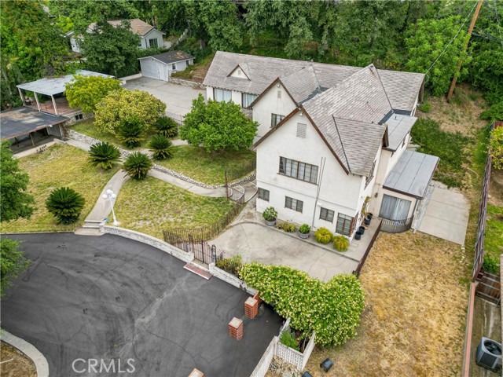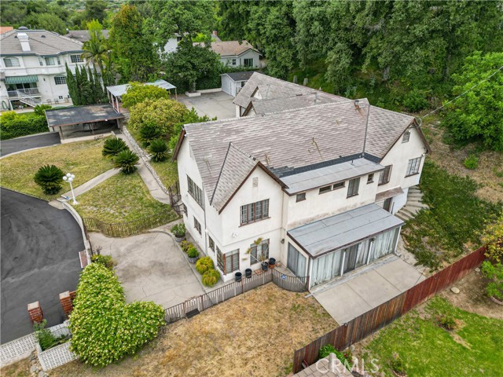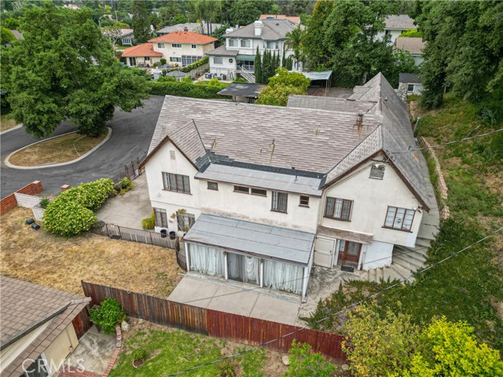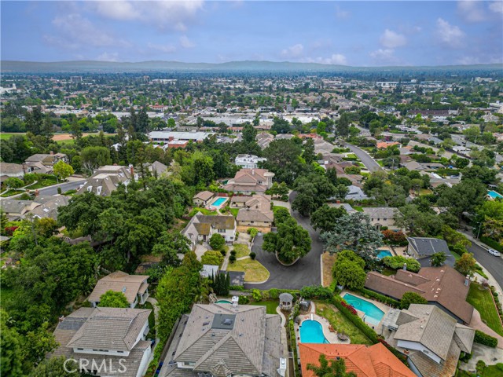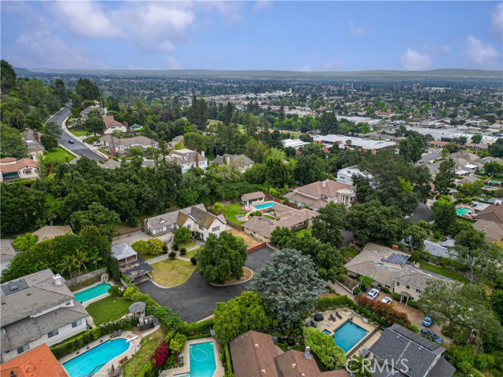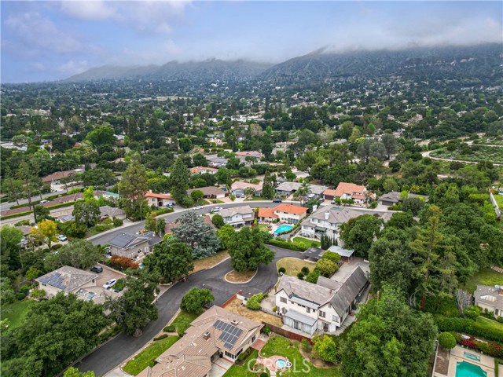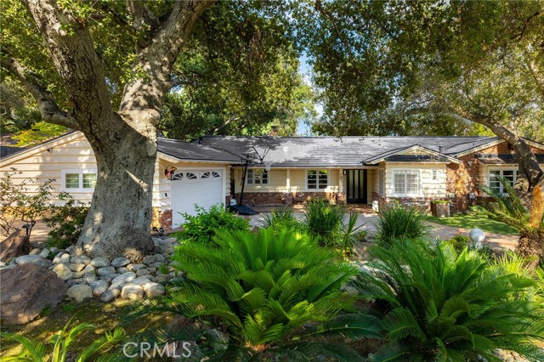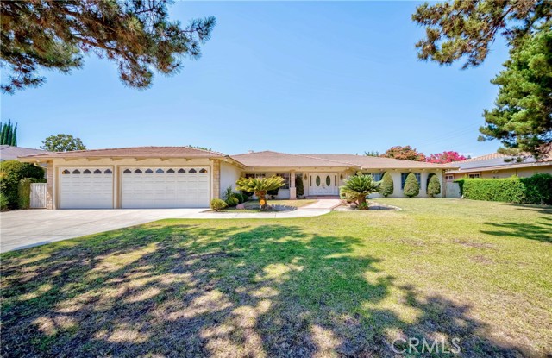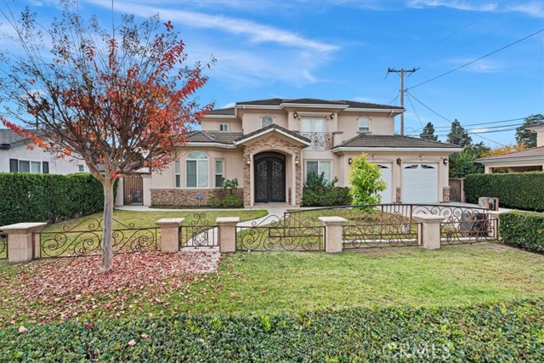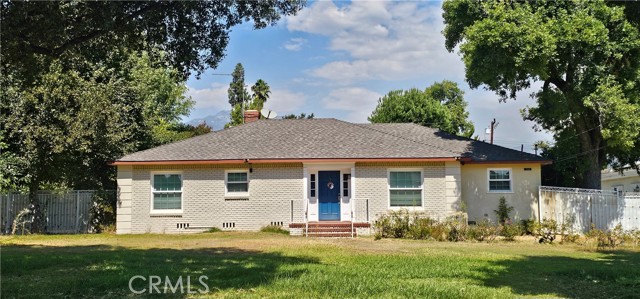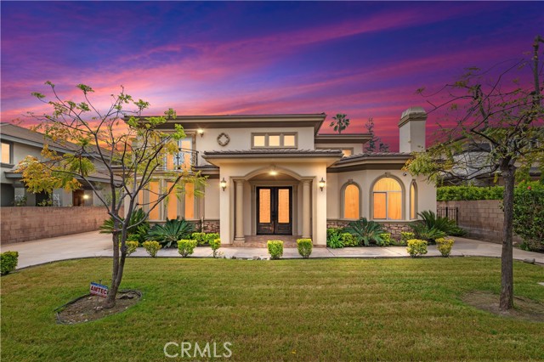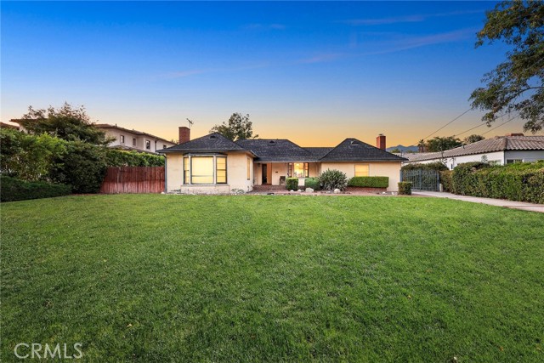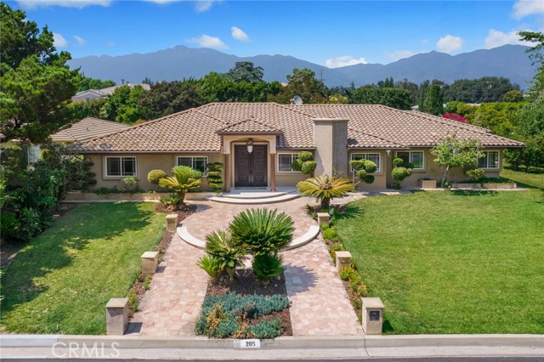1300 Oakhaven Lane
Arcadia, CA 91006
Sold
Seller purchased this spacious English Tutor home 48 years ago in 1976. The location of this property is adjacent to the guard-gated Whispering Pines Estates community in north Arcadia. The expansive lot is approximately 28,350 Sq. Ft. per Assessor and offers a tranquil retreat with spectacular mountain and sunset views! Although it requires some TLC, a newer gas line was installed about 4 years ago, and in 2023 the large circular driveway was repaved. You will enter this home on the second level where you'll discover an inviting layout featuring a formal Entry, Living Room adorned with a cozy fireplace and beamed ceiling, Bar, Guest Bathroom, Primary Suite with an entry, 2 walk-in closets plus a large wardrobe closet, Primary Bath with a stall shower, bathtub, and dual sinks, as well as a hallway leading to 2 additional Bedrooms and a full Bathroom on the east side of the second floor. A Living Room is downstairs and is open to a spacious Dining Room and large Kitchen - Great area for Entertaining! The Dining Room leads out to a patio on the south side of the house and a patio on the west side so you can enjoy indoor/outdoor living. Also, there's a Den, 3/4 Bathroom, and a Laundry Room with 2 sets of washer and dryer hookups. A 2 car detached garage and a 2-car carport are both on the north side of the property. You will see a patio above the 2 car garage and a Shed. This is YOUR opportunity to upgrade a home to the specifics of your dream home and make improvements to a property that is located in an idyllic Arcadia setting.
PROPERTY INFORMATION
| MLS # | AR24091129 | Lot Size | 28,361 Sq. Ft. |
| HOA Fees | $3/Monthly | Property Type | Single Family Residence |
| Price | $ 2,288,000
Price Per SqFt: $ 713 |
DOM | 390 Days |
| Address | 1300 Oakhaven Lane | Type | Residential |
| City | Arcadia | Sq.Ft. | 3,207 Sq. Ft. |
| Postal Code | 91006 | Garage | 2 |
| County | Los Angeles | Year Built | 1938 |
| Bed / Bath | 4 / 2.5 | Parking | 4 |
| Built In | 1938 | Status | Closed |
| Sold Date | 2024-06-11 |
INTERIOR FEATURES
| Has Laundry | Yes |
| Laundry Information | Individual Room |
| Has Fireplace | Yes |
| Fireplace Information | Living Room |
| Room Information | Attic, Entry, Family Room, Kitchen, Laundry, Living Room, Primary Bathroom, Primary Bedroom, Walk-In Closet |
| Has Cooling | No |
| Cooling Information | None |
| Flooring Information | Carpet |
| InteriorFeatures Information | Attic Fan, Recessed Lighting |
| EntryLocation | Second Level |
| Entry Level | 2 |
| SecuritySafety | Security System |
| Bathroom Information | Bathtub, Shower, Shower in Tub, Closet in bathroom, Double Sinks in Primary Bath, Privacy toilet door |
| Main Level Bedrooms | 1 |
| Main Level Bathrooms | 1 |
EXTERIOR FEATURES
| Has Pool | No |
| Pool | None |
| Has Patio | Yes |
| Patio | Concrete, Patio |
WALKSCORE
MAP
MORTGAGE CALCULATOR
- Principal & Interest:
- Property Tax: $2,441
- Home Insurance:$119
- HOA Fees:$0
- Mortgage Insurance:
PRICE HISTORY
| Date | Event | Price |
| 05/20/2024 | Active Under Contract | $2,288,000 |
| 05/07/2024 | Listed | $2,288,000 |

Topfind Realty
REALTOR®
(844)-333-8033
Questions? Contact today.
Interested in buying or selling a home similar to 1300 Oakhaven Lane?
Arcadia Similar Properties
Listing provided courtesy of Cheryl Allen, Engel & Volkers San Marino. Based on information from California Regional Multiple Listing Service, Inc. as of #Date#. This information is for your personal, non-commercial use and may not be used for any purpose other than to identify prospective properties you may be interested in purchasing. Display of MLS data is usually deemed reliable but is NOT guaranteed accurate by the MLS. Buyers are responsible for verifying the accuracy of all information and should investigate the data themselves or retain appropriate professionals. Information from sources other than the Listing Agent may have been included in the MLS data. Unless otherwise specified in writing, Broker/Agent has not and will not verify any information obtained from other sources. The Broker/Agent providing the information contained herein may or may not have been the Listing and/or Selling Agent.
