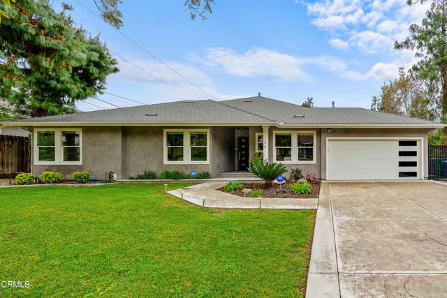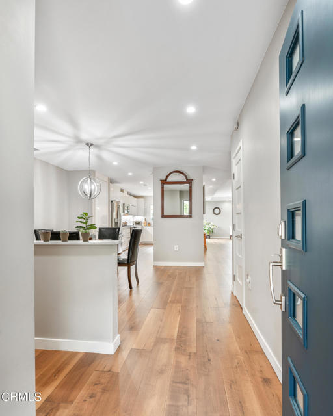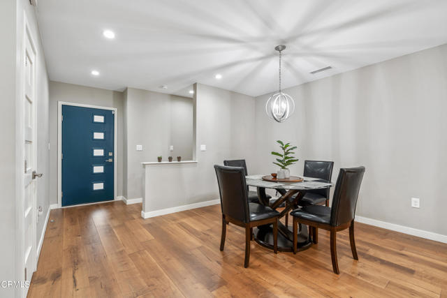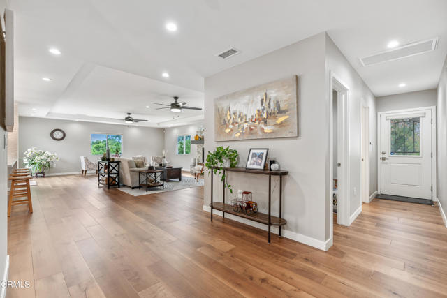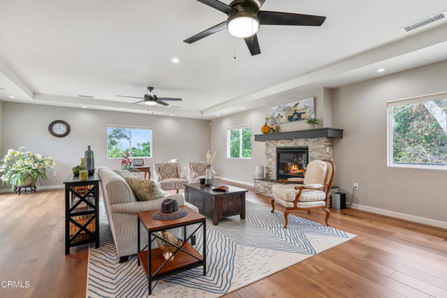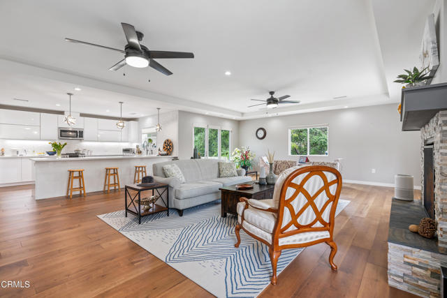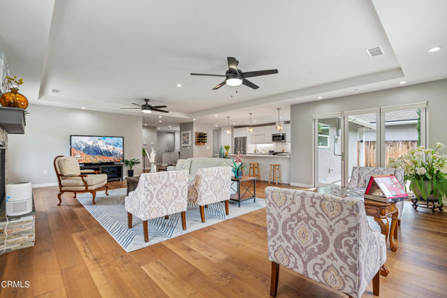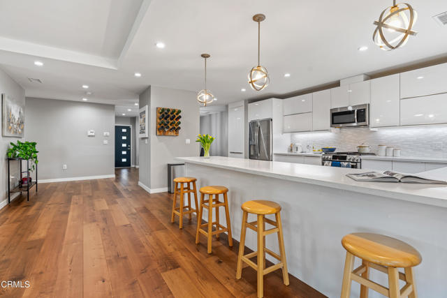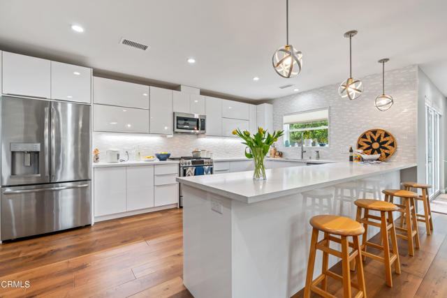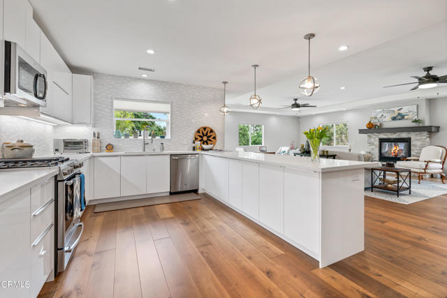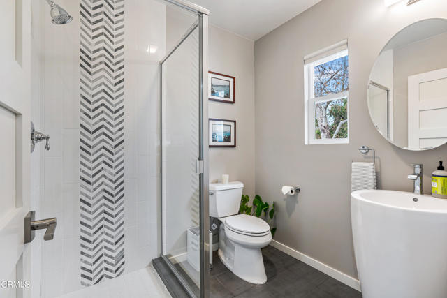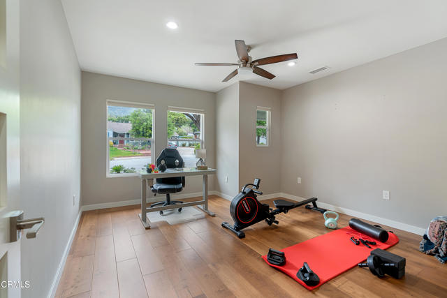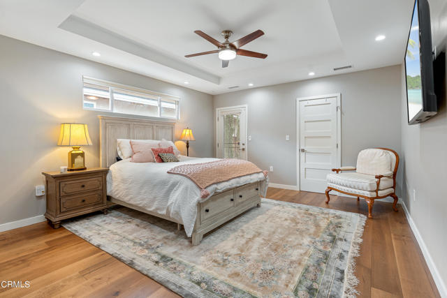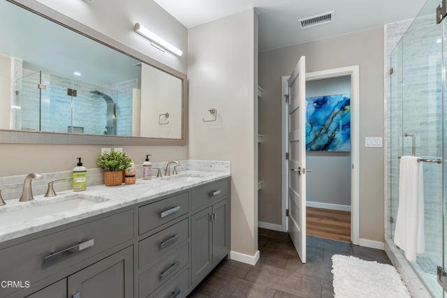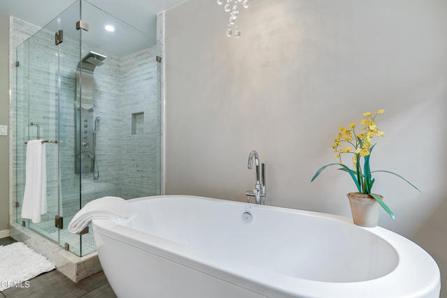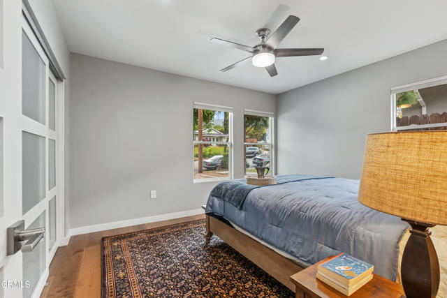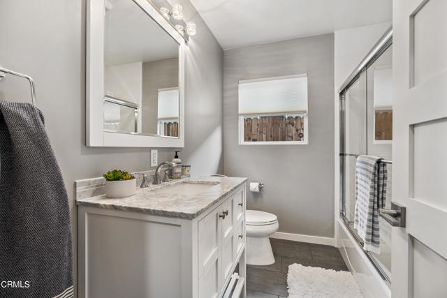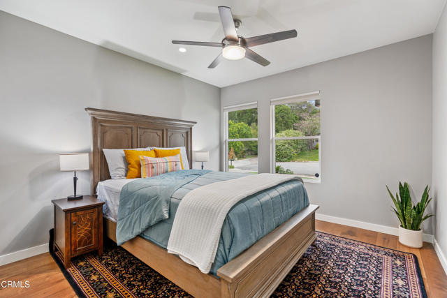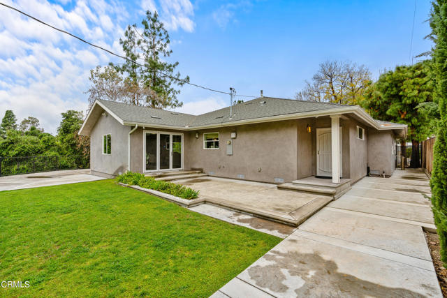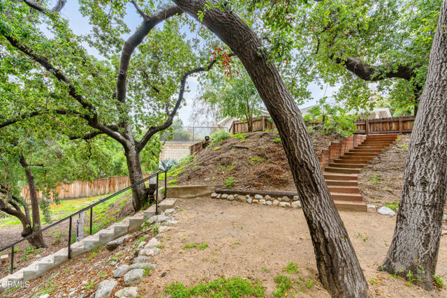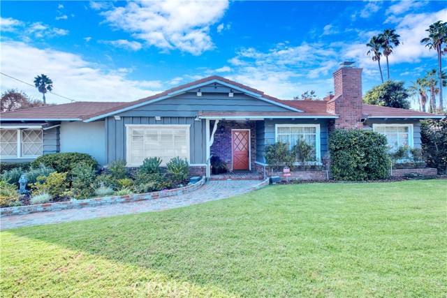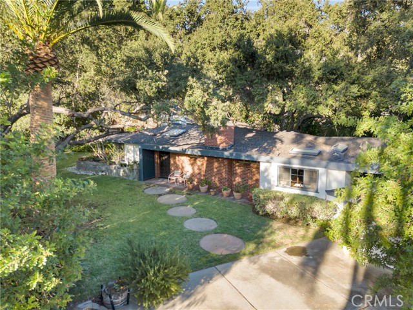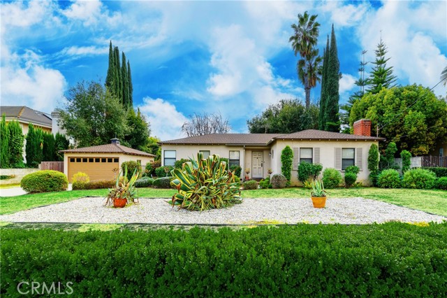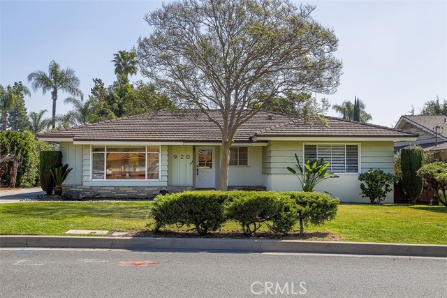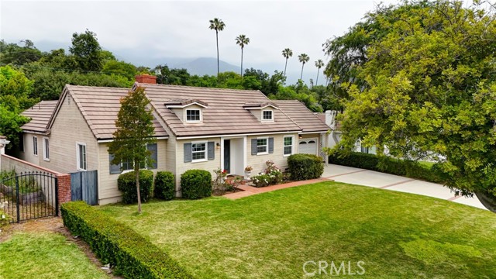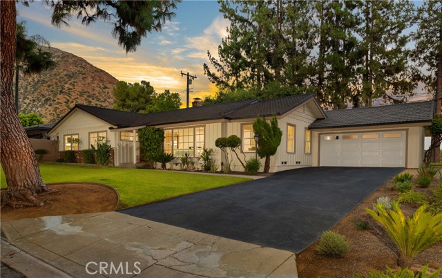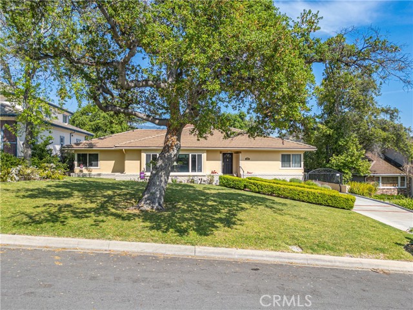136 Loralyn Drive
Arcadia, CA 91006
Sold
Experience open concept, modern, and mountain view living at the end of a cul-de-sac nestled under beautiful foothills of the desirable Arcadia Highland Oaks neighborhood. Lifestyle enhancements include premier Highland Oaks Elementary, Foothills Middle School, Arcadia High, Sierra Vista Park, Santa Anita (Park, Golf Course, Westfield shopping and restaurants), Arboretum, and Chantry Flats or Mount Wilson Trailhead hiking. Leave the serenity of your future home and find nearby the quaint downtown of Sierra Madre or bustling cities along the San Gabriel Valley.Permitted and completely remodeled in 2018: Spacious 9 ft ceilings, plumbing, main water line, electrical, HVAC, tankless water heater, insulation, drywall, quartz countertops, stainless steel appliances, plank flooring, all fixtures, smooth exterior stucco, roof, dual pane windows, 8' bi-folding patio door, stamped concrete patios, wrought iron and wood fencing, and all finishes throughout. Also includes security cameras, alarm system, and water softener.Thrive amid the great room, u-shaped kitchen, adjoining dining area, four bedrooms (primary ensuite with soaking tub, full-body shower, walk-in closet; three more bedrooms, with one that either serves as an optional guest suite or office) and three bathrooms on a 14,000 sq. ft. terraced lot leading to two separate backyard settings for entertaining or relaxing under a mature canopy.Discover the best of all worlds in one place!
PROPERTY INFORMATION
| MLS # | P1-13282 | Lot Size | 14,026 Sq. Ft. |
| HOA Fees | $0/Monthly | Property Type | Single Family Residence |
| Price | $ 1,850,000
Price Per SqFt: $ 741 |
DOM | 774 Days |
| Address | 136 Loralyn Drive | Type | Residential |
| City | Arcadia | Sq.Ft. | 2,497 Sq. Ft. |
| Postal Code | 91006 | Garage | 2 |
| County | Los Angeles | Year Built | 1950 |
| Bed / Bath | 4 / 2 | Parking | 2 |
| Built In | 1950 | Status | Closed |
| Sold Date | 2023-06-01 |
INTERIOR FEATURES
| Has Laundry | Yes |
| Laundry Information | Inside |
| Has Fireplace | Yes |
| Fireplace Information | Great Room, Gas Starter, Masonry |
| Has Appliances | Yes |
| Kitchen Appliances | Dishwasher, Gas Oven, Tankless Water Heater, Microwave, Water Softener, Refrigerator |
| Kitchen Information | Remodeled Kitchen, Kitchen Open to Family Room, Quartz Counters |
| Kitchen Area | Breakfast Counter / Bar, Dining Room |
| Has Heating | Yes |
| Heating Information | Central, Natural Gas |
| Room Information | Family Room, Main Floor Bedroom, Laundry, Kitchen, Walk-In Closet, Living Room, Great Room |
| Has Cooling | Yes |
| Cooling Information | Central Air |
| Flooring Information | Laminate, Tile |
| InteriorFeatures Information | High Ceilings, Quartz Counters, Ceiling Fan(s), Recessed Lighting, Open Floorplan |
| EntryLocation | Front door |
| Has Spa | No |
| SpaDescription | None |
| WindowFeatures | Double Pane Windows |
| SecuritySafety | Fire and Smoke Detection System, Security Lights, Security System |
| Bathroom Information | Double sinks in bath(s), Bathtub, Walk-in shower, Upgraded, Soaking Tub, Quartz Counters, Dual shower heads (or Multiple), Shower in Tub, Linen Closet/Storage |
| Main Level Bedrooms | 4 |
| Main Level Bathrooms | 3 |
EXTERIOR FEATURES
| FoundationDetails | Raised |
| Roof | Shingle |
| Has Pool | No |
| Pool | None |
| Has Patio | Yes |
| Patio | Concrete, Patio Open |
| Has Fence | Yes |
| Fencing | Wood, Wrought Iron |
| Has Sprinklers | Yes |
WALKSCORE
MAP
MORTGAGE CALCULATOR
- Principal & Interest:
- Property Tax: $1,973
- Home Insurance:$119
- HOA Fees:$0
- Mortgage Insurance:
PRICE HISTORY
| Date | Event | Price |
| 04/18/2023 | Active | $1,850,000 |

Topfind Realty
REALTOR®
(844)-333-8033
Questions? Contact today.
Interested in buying or selling a home similar to 136 Loralyn Drive?
Listing provided courtesy of Michelle Cesario, Louis G Cesario, Broker. Based on information from California Regional Multiple Listing Service, Inc. as of #Date#. This information is for your personal, non-commercial use and may not be used for any purpose other than to identify prospective properties you may be interested in purchasing. Display of MLS data is usually deemed reliable but is NOT guaranteed accurate by the MLS. Buyers are responsible for verifying the accuracy of all information and should investigate the data themselves or retain appropriate professionals. Information from sources other than the Listing Agent may have been included in the MLS data. Unless otherwise specified in writing, Broker/Agent has not and will not verify any information obtained from other sources. The Broker/Agent providing the information contained herein may or may not have been the Listing and/or Selling Agent.
