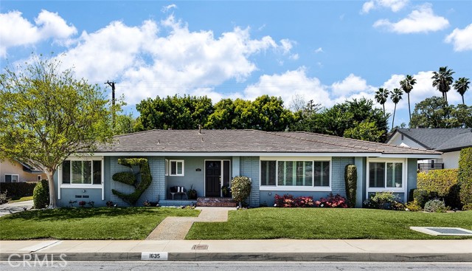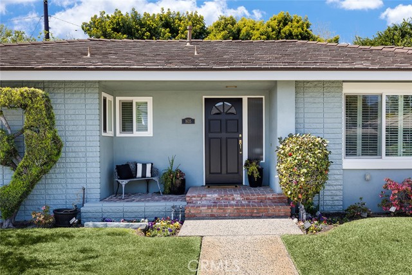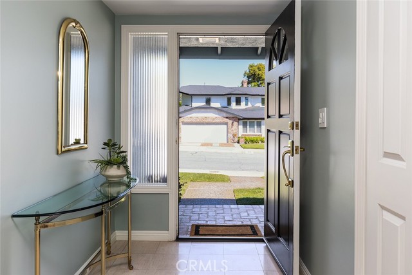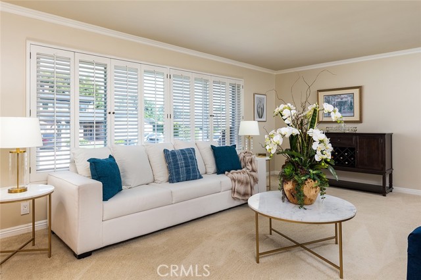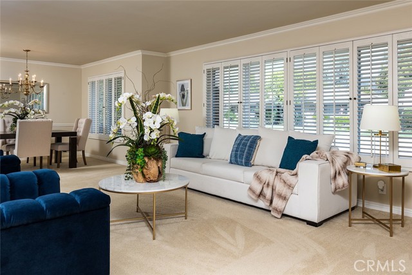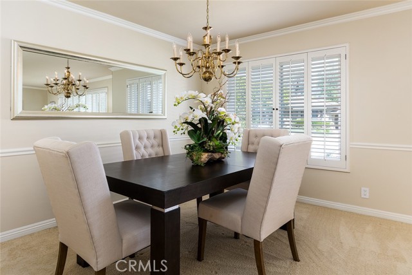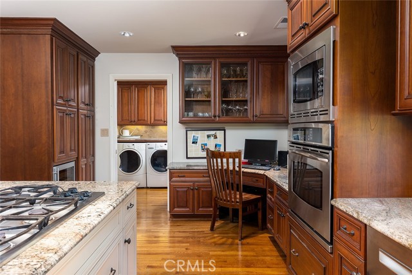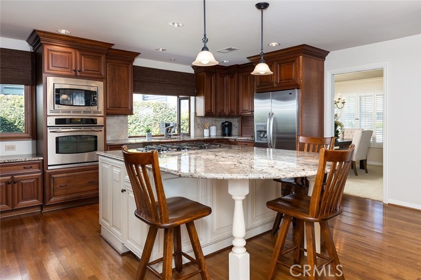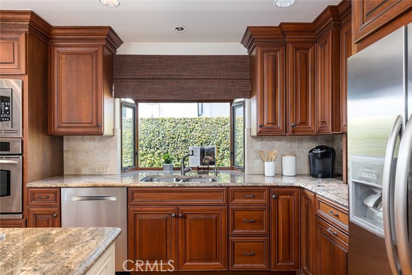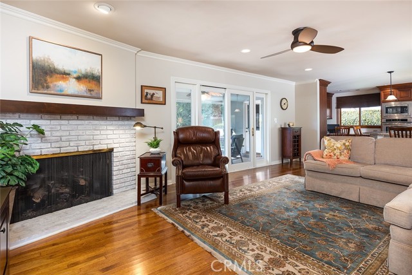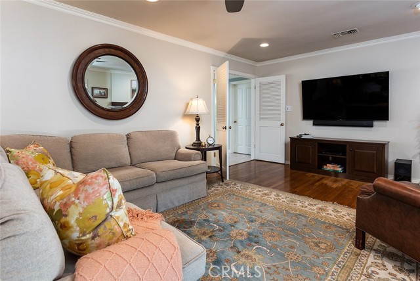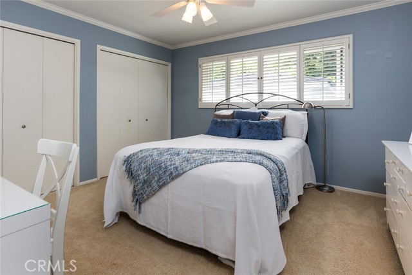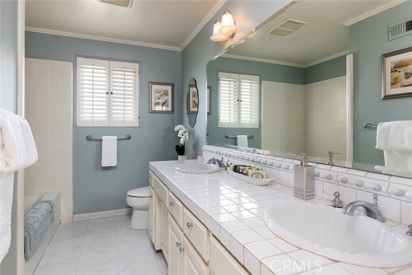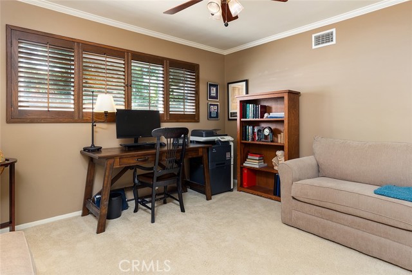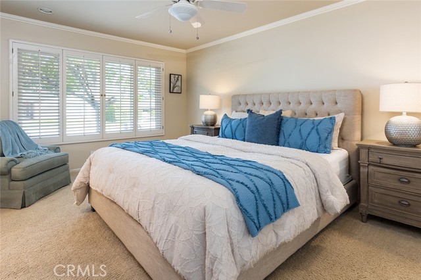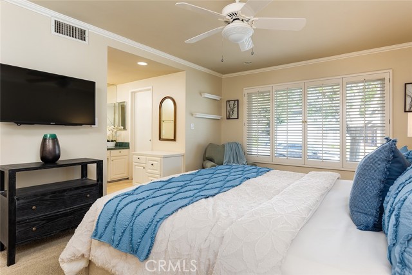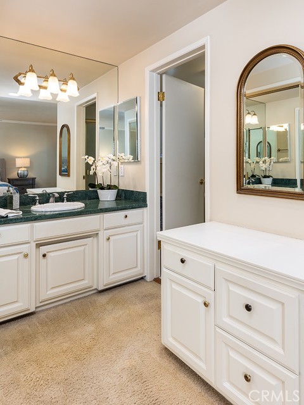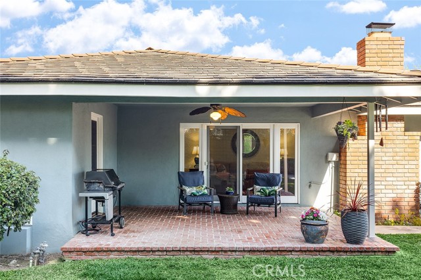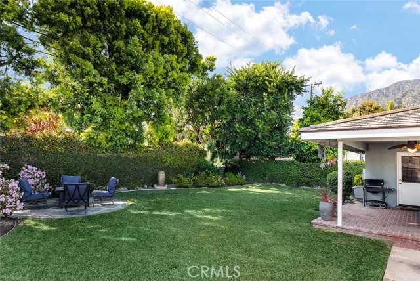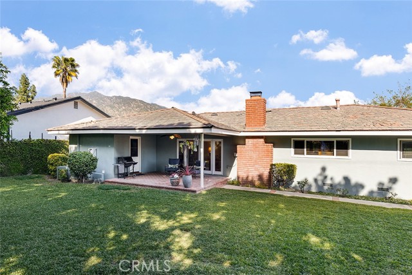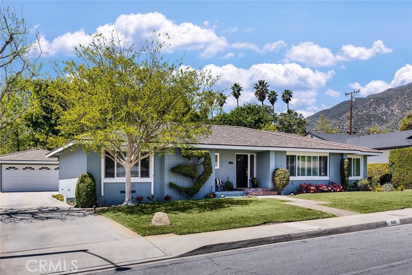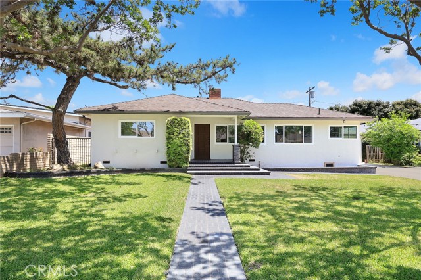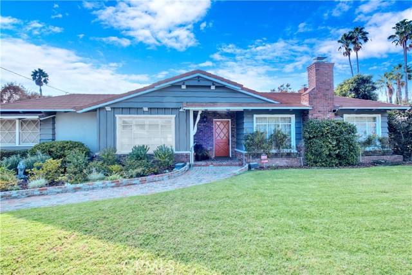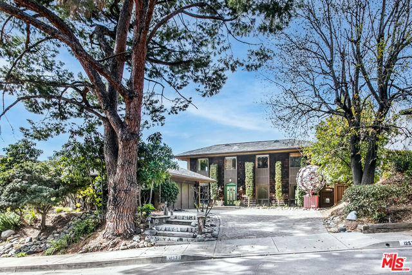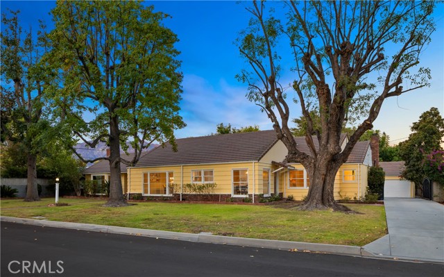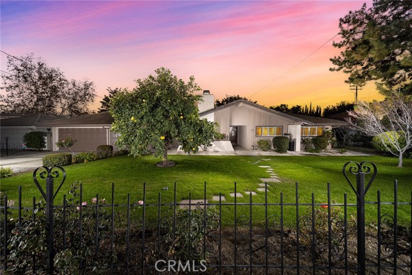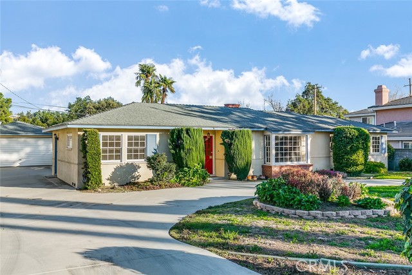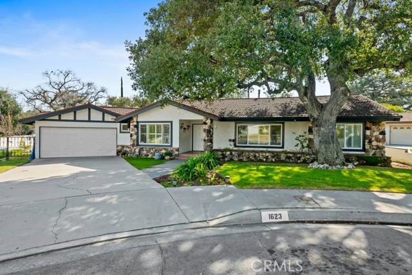1635 Oakhaven Drive
Arcadia, CA 91006
Sold
Beautiful 3 bedroom and 2.5 bath home in perfect move-in condition located on a quiet cul-de-sac in North Arcadia. Step from the inviting front porch into the marble entry that leads to all sections of the home. A spacious living room complimented by the adjoining dining area are perfect for entertaining. The stunning remodeled kitchen is a gourmet cook’s delight with top of the line stainless steel appliances including double ovens, gas cooktop, a wine refrigerator plus granite countertops, a built-in desk and garden window. A large center island provides a convenient kitchen eating area and opens to the comfortable family room with a fireplace and hardwood floors. The expansive ensuite primary bedroom has three closets, built-in cabinetry, and a three-quarter bathroom. Two additional bedrooms and a full bathroom complete the bedroom wing of the home. A laundry room with abundant cabinets and a delightful half bathroom are off the kitchen and family room. This lovely home has a sliding glass door to the relaxing covered patio and private landscaped backyard with a bubbling water fountain and a second patio. Additional amenities include high quality wood window shutters throughout, two tankless water heaters, a whole house attic fan, and a detached two car garage. This impeccable home is ideally located in the award-winning Arcadia Unified School District and close to the Shops at Santa Anita, supermarkets and restaurants.
PROPERTY INFORMATION
| MLS # | AR24069364 | Lot Size | 9,512 Sq. Ft. |
| HOA Fees | $0/Monthly | Property Type | Single Family Residence |
| Price | $ 1,785,000
Price Per SqFt: $ 812 |
DOM | 417 Days |
| Address | 1635 Oakhaven Drive | Type | Residential |
| City | Arcadia | Sq.Ft. | 2,198 Sq. Ft. |
| Postal Code | 91006 | Garage | 2 |
| County | Los Angeles | Year Built | 1972 |
| Bed / Bath | 3 / 1.5 | Parking | 2 |
| Built In | 1972 | Status | Closed |
| Sold Date | 2024-05-10 |
INTERIOR FEATURES
| Has Laundry | Yes |
| Laundry Information | Gas & Electric Dryer Hookup, Individual Room, Inside, Washer Hookup |
| Has Fireplace | Yes |
| Fireplace Information | Family Room, Gas Starter |
| Has Appliances | Yes |
| Kitchen Appliances | Built-In Range, Convection Oven, Dishwasher, Disposal, Gas Cooktop, Gas Water Heater, Instant Hot Water, Microwave, Tankless Water Heater, Vented Exhaust Fan, Water Line to Refrigerator |
| Kitchen Information | Granite Counters, Kitchen Island, Kitchen Open to Family Room, Pots & Pan Drawers, Self-closing cabinet doors, Self-closing drawers |
| Kitchen Area | Area, Breakfast Counter / Bar, In Kitchen, In Living Room |
| Has Heating | Yes |
| Heating Information | Forced Air |
| Room Information | Attic, Entry, Family Room, Great Room, Kitchen, Laundry, Primary Bathroom, Primary Bedroom |
| Has Cooling | Yes |
| Cooling Information | Central Air |
| Flooring Information | Carpet, Stone, Wood |
| InteriorFeatures Information | Attic Fan, Ceiling Fan(s), Ceramic Counters, Chair Railings, Crown Molding, Granite Counters, Recessed Lighting |
| DoorFeatures | Mirror Closet Door(s), Sliding Doors |
| EntryLocation | front door |
| Entry Level | 1 |
| Has Spa | No |
| SpaDescription | None |
| WindowFeatures | Double Pane Windows, Garden Window(s), Plantation Shutters, Screens |
| Bathroom Information | Bathtub, Shower, Shower in Tub, Exhaust fan(s), Granite Counters, Linen Closet/Storage, Tile Counters |
| Main Level Bedrooms | 3 |
| Main Level Bathrooms | 3 |
EXTERIOR FEATURES
| FoundationDetails | Raised |
| Roof | Concrete |
| Has Pool | No |
| Pool | None |
| Has Patio | Yes |
| Patio | Brick, Covered, Patio, Stone |
| Has Fence | Yes |
| Fencing | Block |
| Has Sprinklers | Yes |
WALKSCORE
MAP
MORTGAGE CALCULATOR
- Principal & Interest:
- Property Tax: $1,904
- Home Insurance:$119
- HOA Fees:$0
- Mortgage Insurance:
PRICE HISTORY
| Date | Event | Price |
| 05/10/2024 | Sold | $2,050,000 |
| 04/10/2024 | Listed | $1,785,000 |

Topfind Realty
REALTOR®
(844)-333-8033
Questions? Contact today.
Interested in buying or selling a home similar to 1635 Oakhaven Drive?
Listing provided courtesy of Janie Steckenrider, Coldwell Banker Realty. Based on information from California Regional Multiple Listing Service, Inc. as of #Date#. This information is for your personal, non-commercial use and may not be used for any purpose other than to identify prospective properties you may be interested in purchasing. Display of MLS data is usually deemed reliable but is NOT guaranteed accurate by the MLS. Buyers are responsible for verifying the accuracy of all information and should investigate the data themselves or retain appropriate professionals. Information from sources other than the Listing Agent may have been included in the MLS data. Unless otherwise specified in writing, Broker/Agent has not and will not verify any information obtained from other sources. The Broker/Agent providing the information contained herein may or may not have been the Listing and/or Selling Agent.
