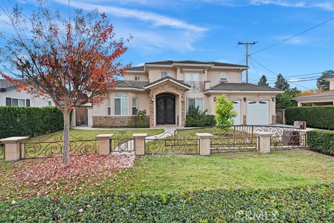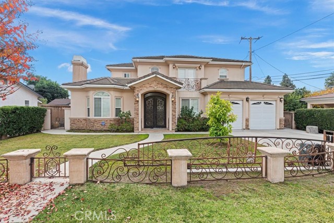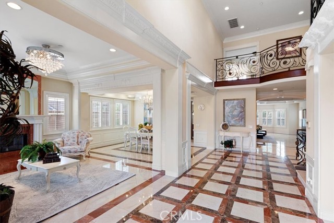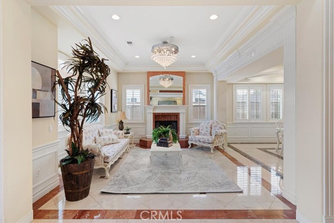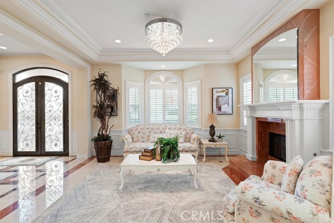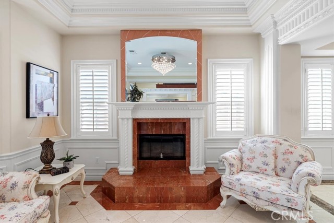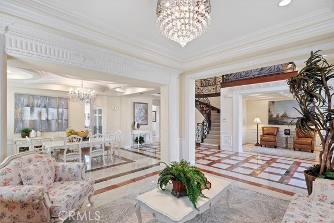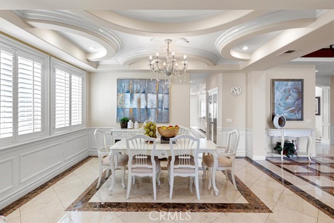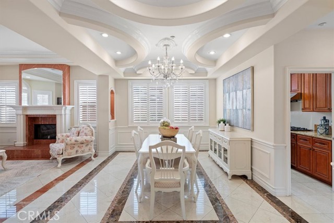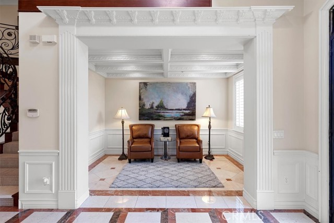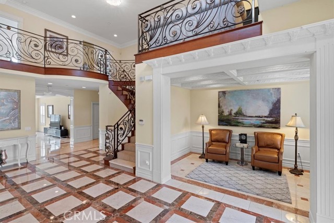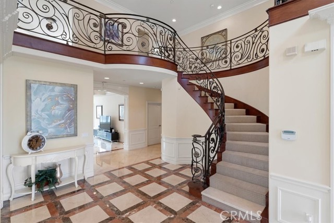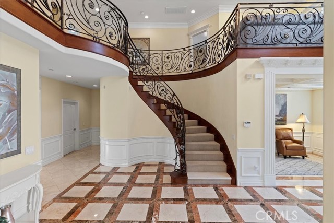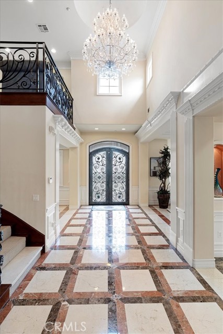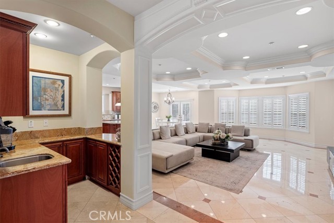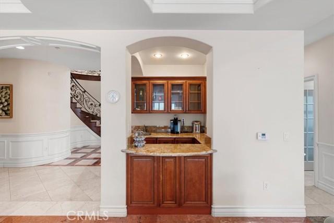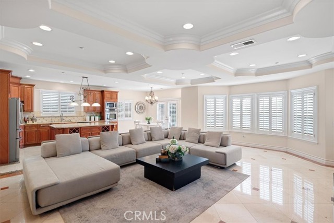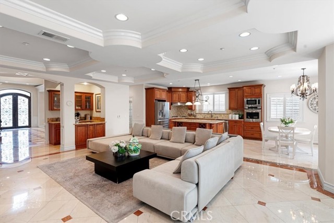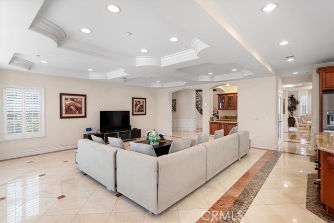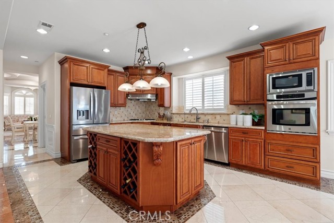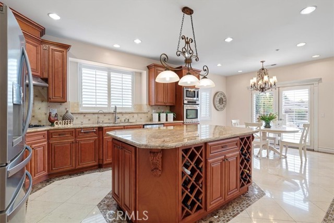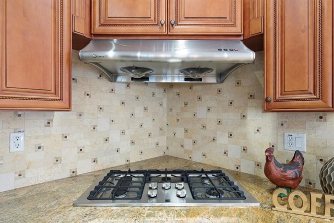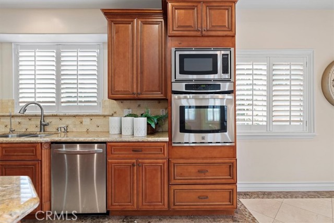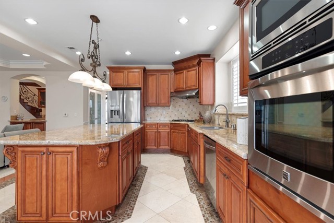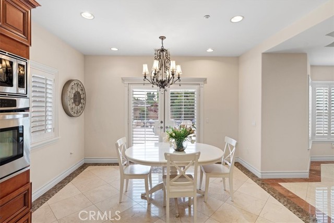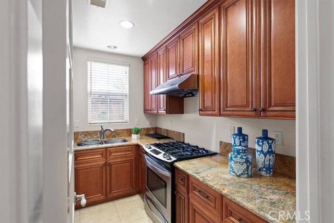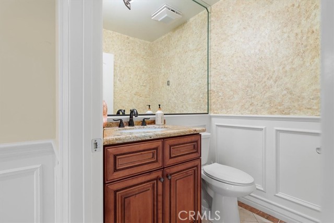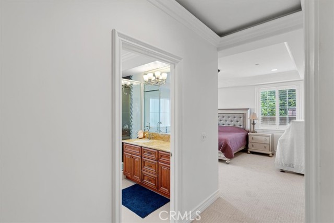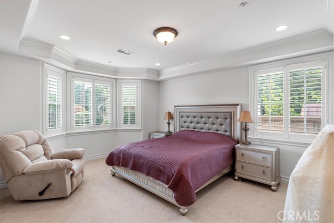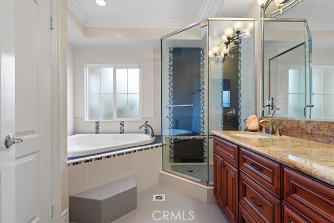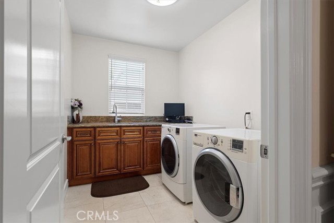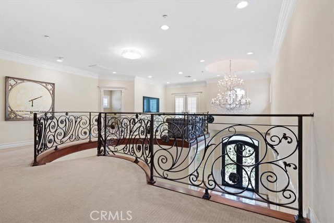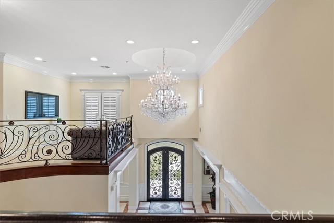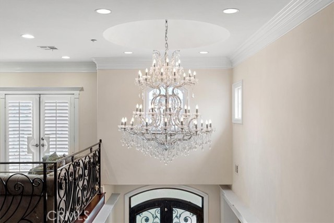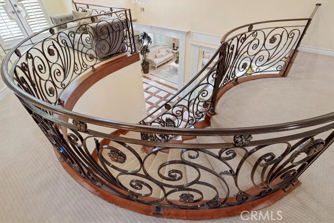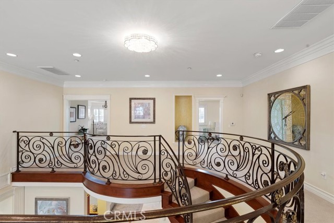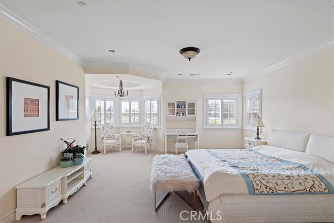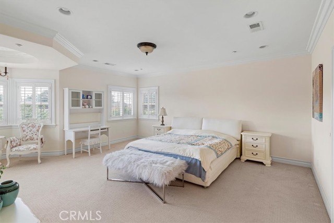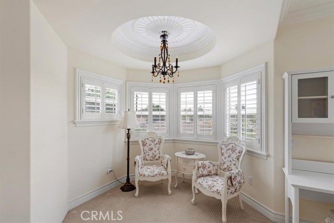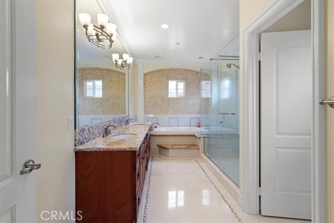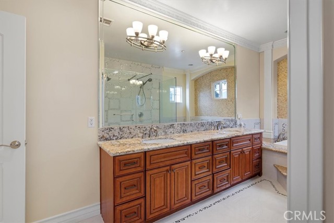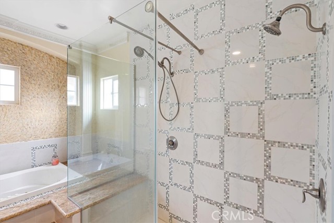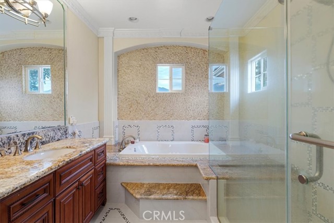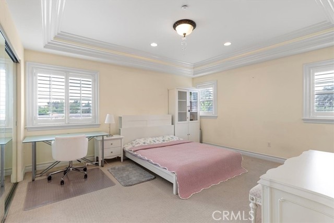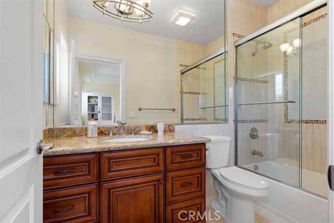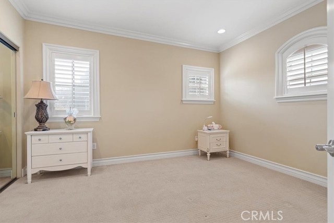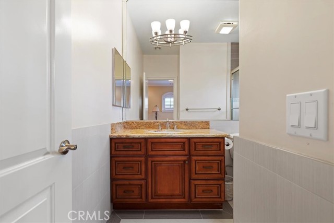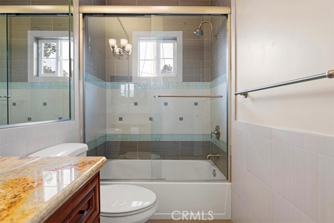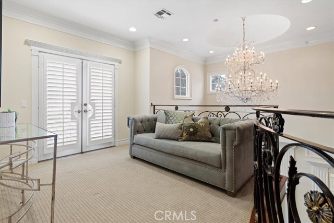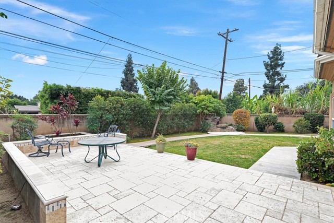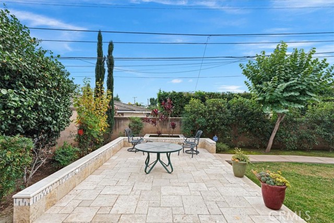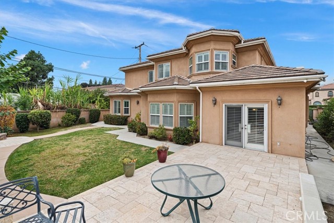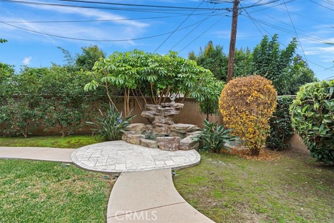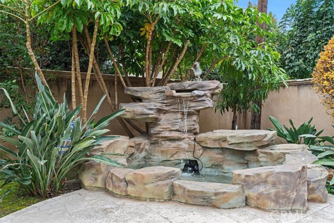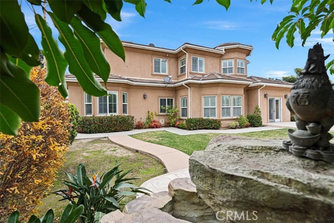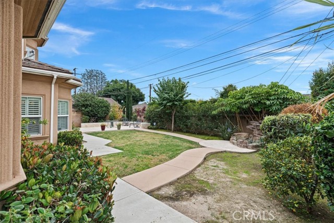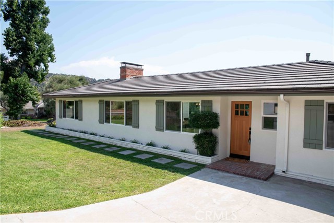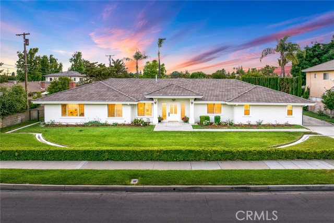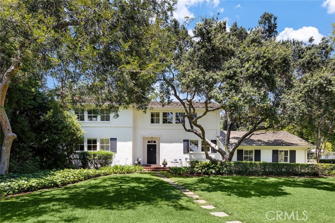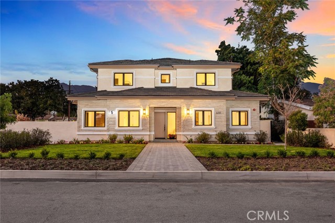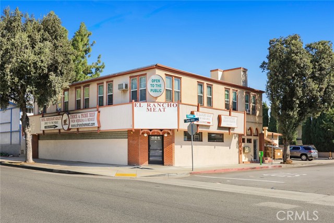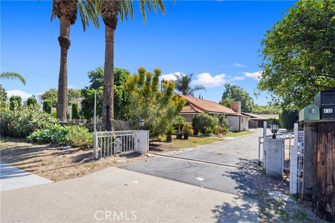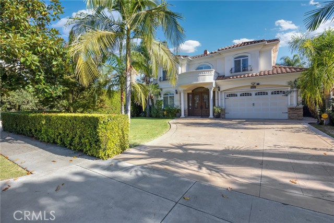18 Christina Street
Arcadia, CA 91006
Sold
Magnificent 2011 built, North facing home with 4,000+ sqft living area of unprecedented qualities & details. Grand Foyer with spectacular crystal chandelier, detailed marble floorings, gorgeous cornices, wainscotings. Formal Living room, Dining Room, Library (can be used as a Meeting Room or Office), Wet Bar, Family Room opens to gourmet Kitchen, and a Chinese wok Kitchen. (DUAL KITCHENS.) There's a 2nd Master Suite (one of the DUAL MASTER SUITES) on the 1st Floor with nice sized room, walk in closet and separate shower and jacuzzi tub. When walking upstairs, you can see the gorgeous forged wrought iron stair railings. The Main Master Suite (one of the DUAL MASTER SUITES) is located on the 2nd floor with its own sitting area, large walk in closet, huge master Bathroom has beautiful marble tiles, double showers and jacuzzi tub. There are two more good sized secondary bedrooms with their own bathrooms on the 2nd floor and a Loft. Whole house is very bright and airy. Truly a good FENG SHUI Home. Located at a convenient location. Close to Arcadia Library, Arcadia High School, supermarkets, restaurants and shopping centers.
PROPERTY INFORMATION
| MLS # | TR23200336 | Lot Size | 8,489 Sq. Ft. |
| HOA Fees | $0/Monthly | Property Type | Single Family Residence |
| Price | $ 2,450,000
Price Per SqFt: $ 598 |
DOM | 559 Days |
| Address | 18 Christina Street | Type | Residential |
| City | Arcadia | Sq.Ft. | 4,095 Sq. Ft. |
| Postal Code | 91006 | Garage | 2 |
| County | Los Angeles | Year Built | 2011 |
| Bed / Bath | 4 / 4.5 | Parking | 2 |
| Built In | 2011 | Status | Closed |
| Sold Date | 2024-03-05 |
INTERIOR FEATURES
| Has Laundry | Yes |
| Laundry Information | Individual Room |
| Has Fireplace | Yes |
| Fireplace Information | Living Room |
| Has Appliances | Yes |
| Kitchen Appliances | Built-In Range, Gas Cooktop, Microwave, Range Hood |
| Kitchen Information | Granite Counters, Kitchen Open to Family Room |
| Kitchen Area | Breakfast Nook, Dining Room |
| Has Heating | Yes |
| Heating Information | Central |
| Room Information | Foyer, Galley Kitchen, Laundry, Library, Living Room, Main Floor Bedroom, Main Floor Primary Bedroom, Primary Suite, Two Primaries, Walk-In Closet |
| Has Cooling | Yes |
| Cooling Information | Central Air |
| InteriorFeatures Information | Coffered Ceiling(s), Crown Molding, Granite Counters, High Ceilings, Open Floorplan, Recessed Lighting, Wainscoting, Wet Bar |
| DoorFeatures | Double Door Entry |
| EntryLocation | 1 |
| Entry Level | 1 |
| Bathroom Information | Bathtub, Shower in Tub, Double Sinks in Primary Bath, Dual shower heads (or Multiple), Granite Counters, Jetted Tub, Main Floor Full Bath, Upgraded |
| Main Level Bedrooms | 1 |
| Main Level Bathrooms | 2 |
EXTERIOR FEATURES
| Has Pool | No |
| Pool | None |
| Has Fence | Yes |
| Fencing | Block |
| Has Sprinklers | Yes |
WALKSCORE
MAP
MORTGAGE CALCULATOR
- Principal & Interest:
- Property Tax: $2,613
- Home Insurance:$119
- HOA Fees:$0
- Mortgage Insurance:
PRICE HISTORY
| Date | Event | Price |
| 03/05/2024 | Sold | $2,381,000 |
| 02/03/2024 | Active Under Contract | $2,450,000 |
| 11/20/2023 | Listed | $2,450,000 |

Topfind Realty
REALTOR®
(844)-333-8033
Questions? Contact today.
Interested in buying or selling a home similar to 18 Christina Street?
Arcadia Similar Properties
Listing provided courtesy of Chenchen Chang, ReMax 2000 Realty. Based on information from California Regional Multiple Listing Service, Inc. as of #Date#. This information is for your personal, non-commercial use and may not be used for any purpose other than to identify prospective properties you may be interested in purchasing. Display of MLS data is usually deemed reliable but is NOT guaranteed accurate by the MLS. Buyers are responsible for verifying the accuracy of all information and should investigate the data themselves or retain appropriate professionals. Information from sources other than the Listing Agent may have been included in the MLS data. Unless otherwise specified in writing, Broker/Agent has not and will not verify any information obtained from other sources. The Broker/Agent providing the information contained herein may or may not have been the Listing and/or Selling Agent.
