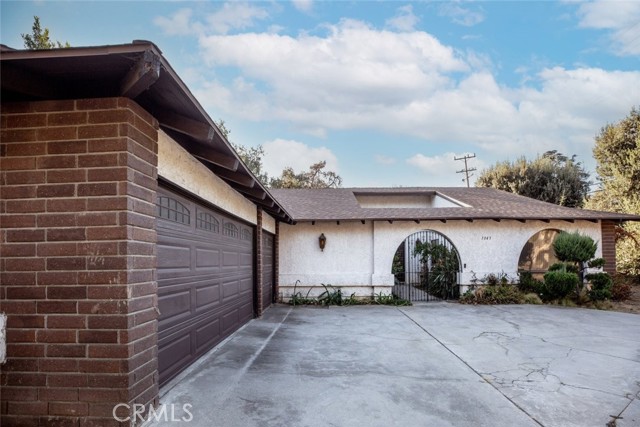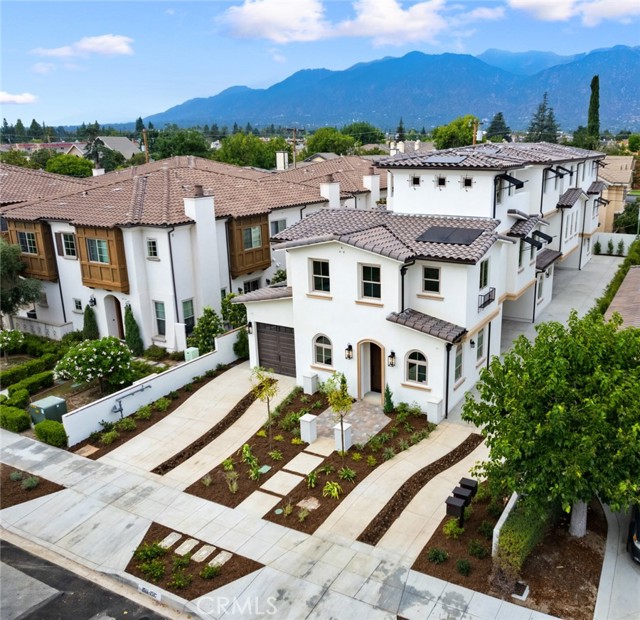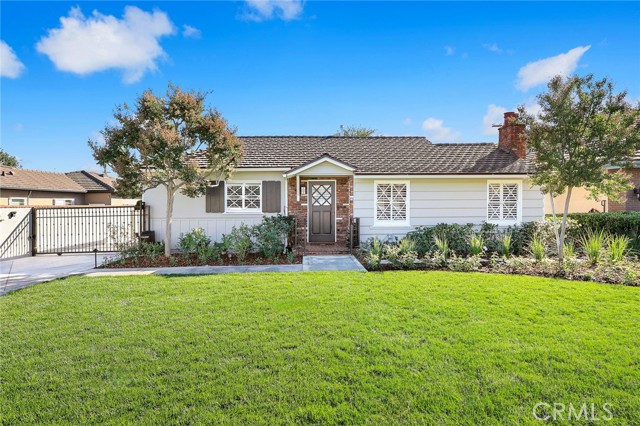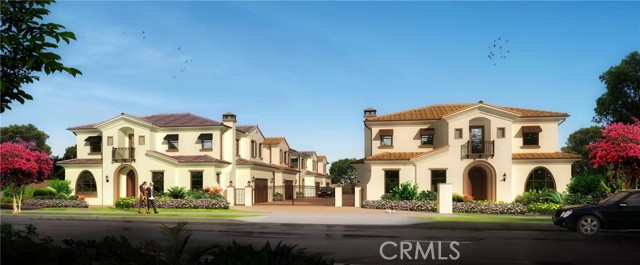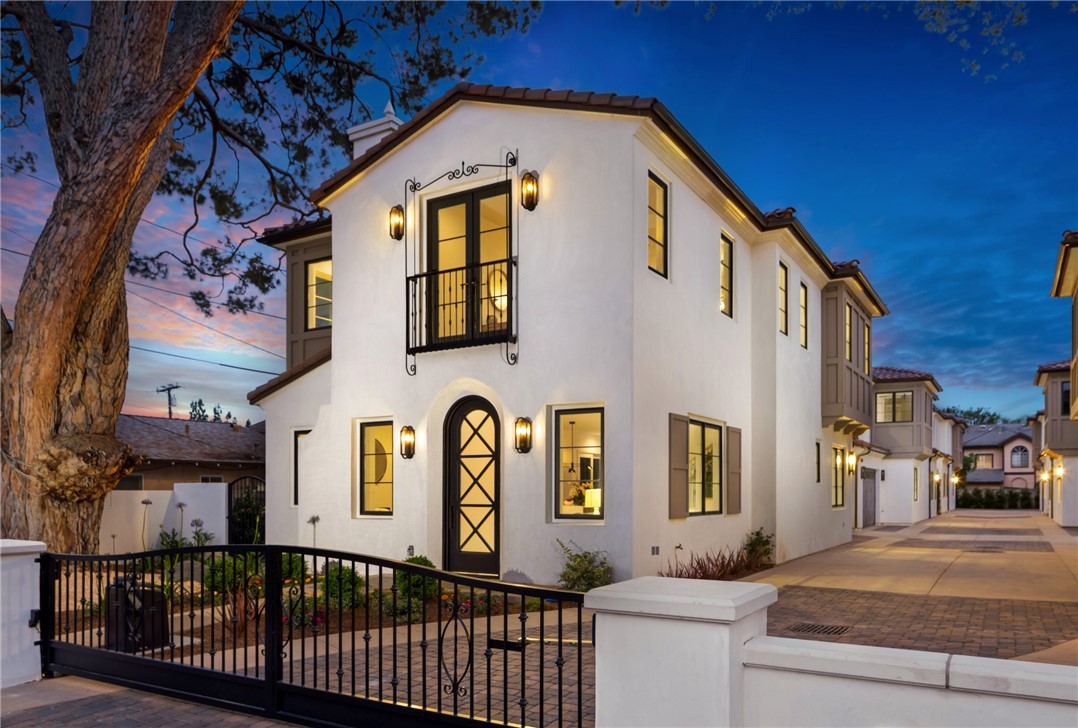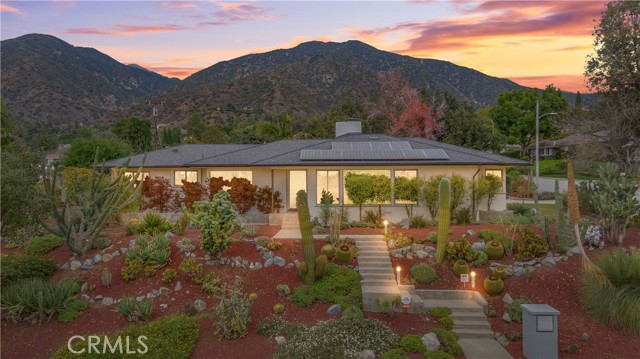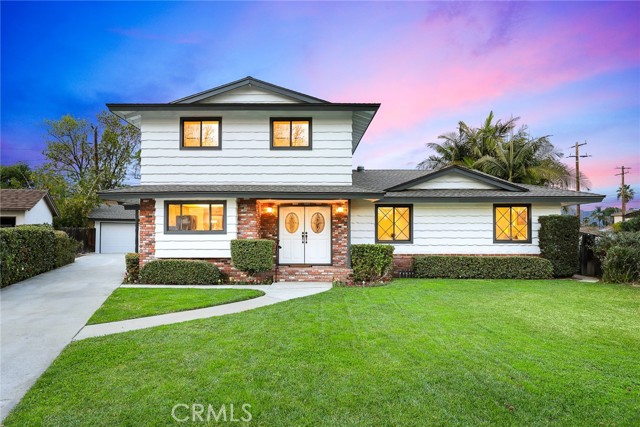1824 Highland Oaks Drive
Arcadia, CA 91006
Sold
1824 Highland Oaks Drive
Arcadia, CA 91006
Sold
This sprawling 1952 ranch style home, sited on a ⅓ acre lot, is well located in the coveted Highland Oaks neighborhood of North Arcadia offering mountain views, mature shade trees, and a quiet neighborhood. The grassy front yard with two mature magnolia trees has great curb appeal. With 2,391 square feet of living space, 3 bedrooms and 2 bathrooms, this comfortable home has a desirable floor plan. The primary suite has a large bay window facing the yard and pool, as well as access to the yard. The front of the home features a welcoming entry, a generous living room with a fireplace and large front window, and a separate formal dining room well-suited for entertaining. With views of the backyard and pool, the kitchen, family room and breakfast area serve as an ideal space for daily living and entertaining. The separate laundry room has plenty of extra storage. Additional features include: central HVAC, hardwood floors, long, gated concrete driveway, family room with built-in storage. The lovely backyard features a large patio area, well-shaded grassy area, and a large pool with built-in spa, perfect for year-round recreation. The rear facing 2-car garage is roomy enough for a generous workshop area even with 2 parked cars. Close to award-winning Arcadia schools, hiking trails, shops, & restaurants, this home is just waiting for the next owner's finishing touches for such a great home in a prime location!
PROPERTY INFORMATION
| MLS # | P1-14548 | Lot Size | 14,374 Sq. Ft. |
| HOA Fees | $3/Monthly | Property Type | Single Family Residence |
| Price | $ 1,688,000
Price Per SqFt: $ 706 |
DOM | 670 Days |
| Address | 1824 Highland Oaks Drive | Type | Residential |
| City | Arcadia | Sq.Ft. | 2,391 Sq. Ft. |
| Postal Code | 91006 | Garage | 2 |
| County | Los Angeles | Year Built | 1952 |
| Bed / Bath | 3 / 2 | Parking | 2 |
| Built In | 1952 | Status | Closed |
| Sold Date | 2023-08-28 |
INTERIOR FEATURES
| Has Laundry | Yes |
| Laundry Information | Inside, Dryer Included, Washer Included |
| Has Fireplace | Yes |
| Fireplace Information | Living Room, Gas Starter |
| Has Appliances | Yes |
| Kitchen Appliances | Dishwasher, Built-In Range, Water Heater, Microwave, Gas Water Heater, Gas Oven, Gas Cooktop, Refrigerator, Freezer |
| Kitchen Information | Granite Counters, Kitchen Open to Family Room, Walk-In Pantry |
| Kitchen Area | Area, In Kitchen, Dining Room |
| Has Heating | Yes |
| Heating Information | Central |
| Room Information | Attic, Primary Suite, Kitchen, Walk-In Pantry, Walk-In Closet, Living Room, Family Room |
| Has Cooling | Yes |
| Cooling Information | Central Air |
| Flooring Information | Carpet, Wood |
| InteriorFeatures Information | Crown Molding, Unfurnished, Granite Counters, Attic Fan, Wainscoting, Recessed Lighting |
| Has Spa | Yes |
| SpaDescription | Heated, In Ground |
| WindowFeatures | Drapes, Shutters, Blinds |
| SecuritySafety | Security System |
| Bathroom Information | Shower in Tub, Bathtub, Walk-in shower, Separate tub and shower, Shower |
| Main Level Bedrooms | 3 |
| Main Level Bathrooms | 2 |
EXTERIOR FEATURES
| ExteriorFeatures | Lighting |
| FoundationDetails | Raised |
| Roof | Other, Shingle |
| Has Pool | Yes |
| Pool | Fenced, In Ground, Gas Heat, Heated, Filtered |
| Has Patio | Yes |
| Patio | Concrete, Patio, Slab |
| Has Fence | Yes |
| Fencing | Wood |
| Has Sprinklers | Yes |
WALKSCORE
MAP
MORTGAGE CALCULATOR
- Principal & Interest:
- Property Tax: $1,801
- Home Insurance:$119
- HOA Fees:$0
- Mortgage Insurance:
PRICE HISTORY
| Date | Event | Price |
| 07/30/2023 | Active | $1,688,000 |

Topfind Realty
REALTOR®
(844)-333-8033
Questions? Contact today.
Interested in buying or selling a home similar to 1824 Highland Oaks Drive?
Listing provided courtesy of Sarah Rogers, The Agency. Based on information from California Regional Multiple Listing Service, Inc. as of #Date#. This information is for your personal, non-commercial use and may not be used for any purpose other than to identify prospective properties you may be interested in purchasing. Display of MLS data is usually deemed reliable but is NOT guaranteed accurate by the MLS. Buyers are responsible for verifying the accuracy of all information and should investigate the data themselves or retain appropriate professionals. Information from sources other than the Listing Agent may have been included in the MLS data. Unless otherwise specified in writing, Broker/Agent has not and will not verify any information obtained from other sources. The Broker/Agent providing the information contained herein may or may not have been the Listing and/or Selling Agent.




































