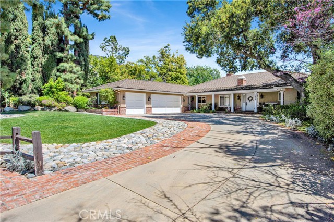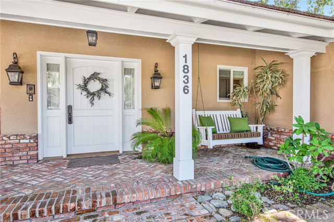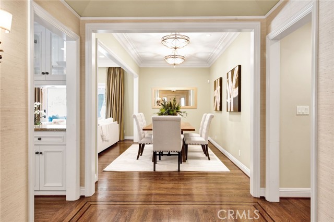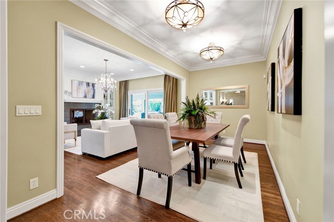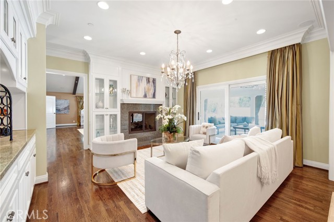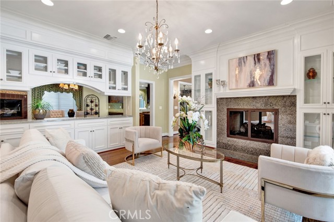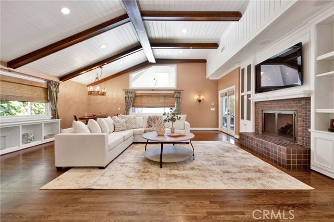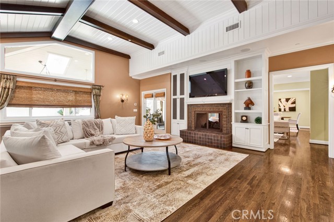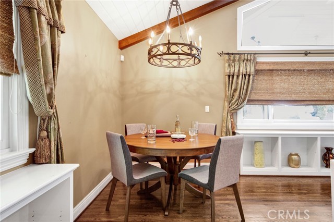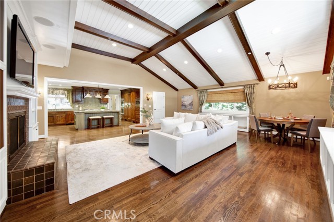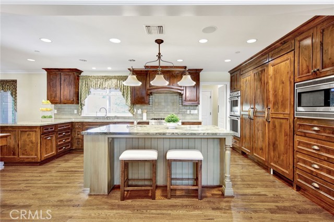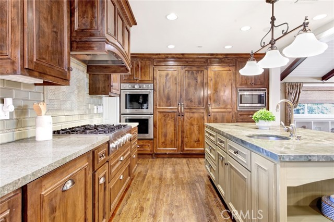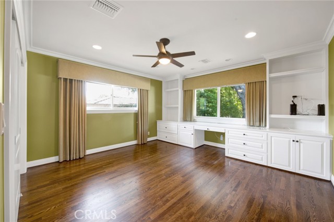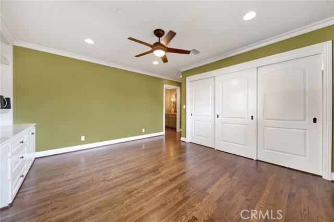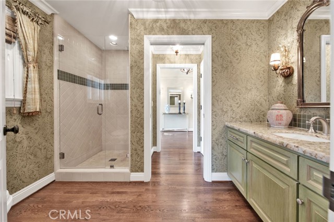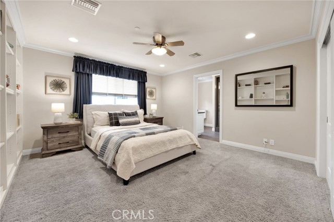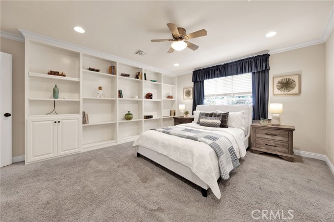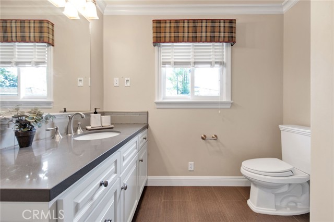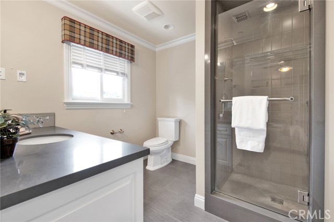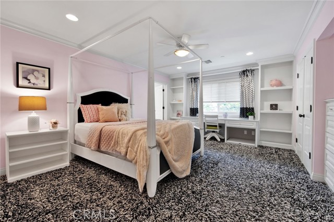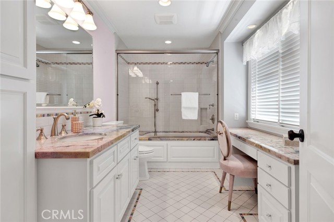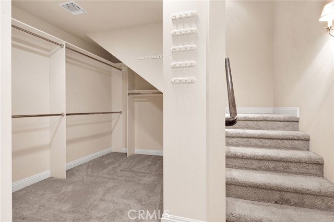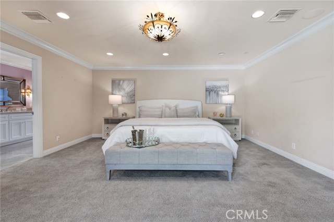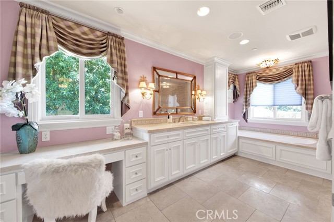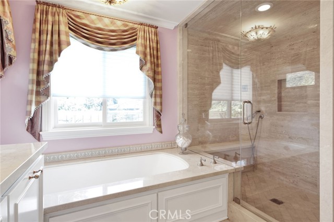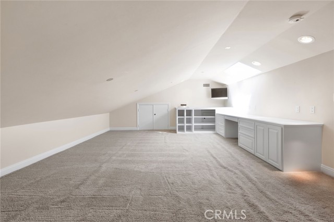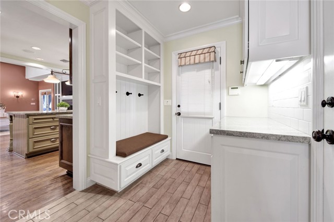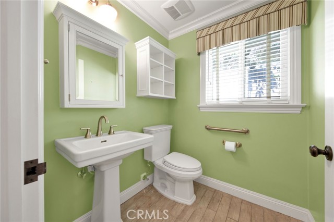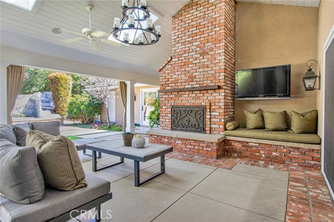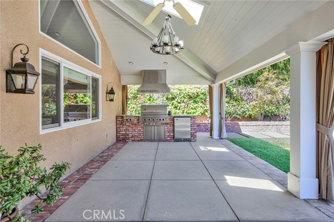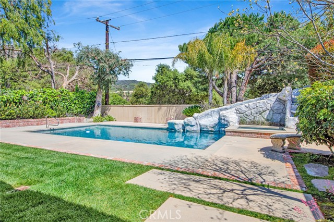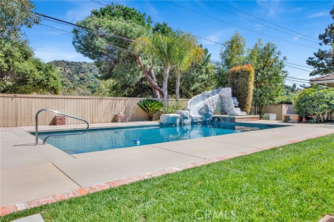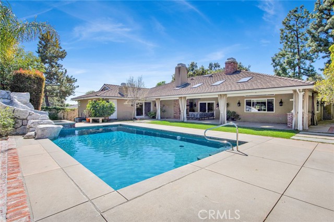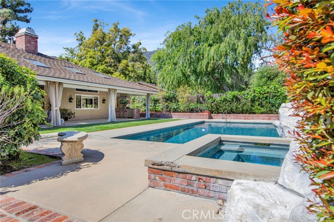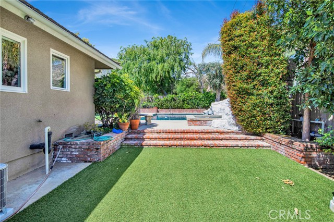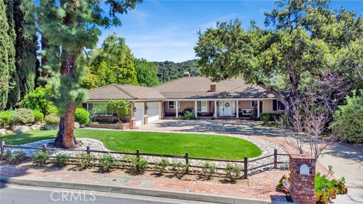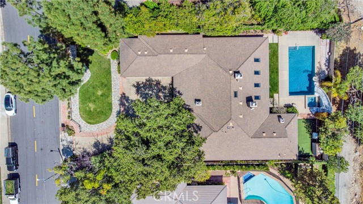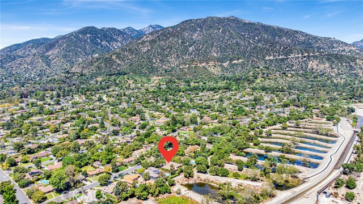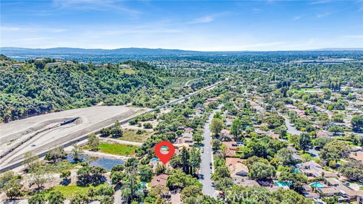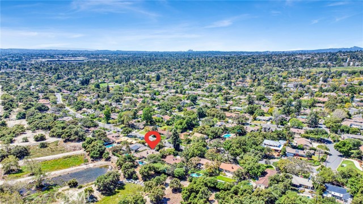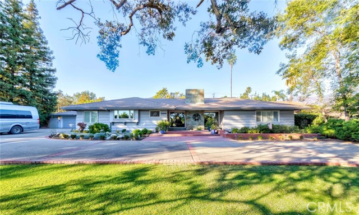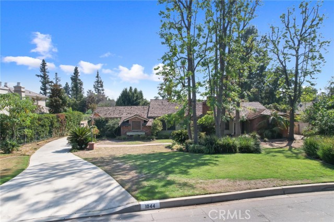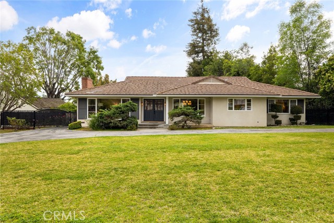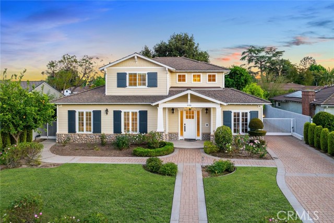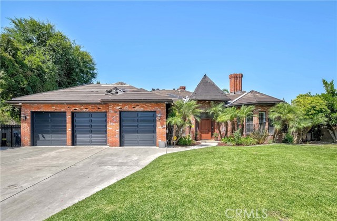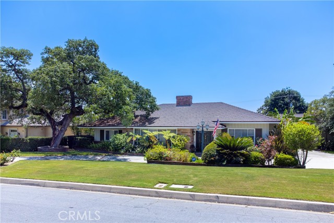1836 Highland Oaks Drive
Arcadia, CA 91006
Sold
1836 Highland Oaks Drive
Arcadia, CA 91006
Sold
Embark on a journey of refined living in the prestigious Highland Oaks area, where luxury intertwines with sophistication. This exceptional residence, meticulously revitalized by the esteemed and renowned builder of the area, epitomizes elegance and quality craftsmanship. This stunning home features 4 bedrooms and 5 baths. Dining area and Formal living room, featuring a dual fireplace, set the stage for intimate gatherings and grand celebrations. Family room provides access to the fully functional basement, perfect for relaxation and entertainment, unleash your entertainment dreams in the basement, ideal for movie theater or game room paradise. Experience culinary delight in the Chef’s kitchen, complete with stainless steel appliances and a cozy breakfast nook. Indulge in unparalleled luxury with the primary bedroom that opens directly to your backyard oasis. Transformed attic, now a delightful Wrapping Paper Room, combines organization with sophistication for all your gift-giving endeavors. Sprawling entertainment backyard features an outdoor kitchen, fireplace, and skylight pool and spa, creating an enchanting oasis for indoor-outdoor living at its finest. Enjoy uninterrupted comfort with a Generac generator, ensuring peace of mind in any situation. Don't miss the opportunity to experience the epitome of luxury living in the prestigious Highland Oaks area. Welcome home to unparalleled sophistication and comfort!
PROPERTY INFORMATION
| MLS # | AR24069325 | Lot Size | 15,815 Sq. Ft. |
| HOA Fees | $0/Monthly | Property Type | Single Family Residence |
| Price | $ 2,968,000
Price Per SqFt: $ 600 |
DOM | 425 Days |
| Address | 1836 Highland Oaks Drive | Type | Residential |
| City | Arcadia | Sq.Ft. | 4,944 Sq. Ft. |
| Postal Code | 91006 | Garage | 3 |
| County | Los Angeles | Year Built | 1956 |
| Bed / Bath | 4 / 2 | Parking | 3 |
| Built In | 1956 | Status | Closed |
| Sold Date | 2024-05-01 |
INTERIOR FEATURES
| Has Laundry | Yes |
| Laundry Information | In Closet, Inside |
| Has Fireplace | Yes |
| Fireplace Information | Family Room, Living Room, Primary Bedroom, Patio, Gas |
| Has Appliances | Yes |
| Kitchen Appliances | 6 Burner Stove, Barbecue, Built-In Range, Dishwasher, Double Oven, Gas Range, Gas Water Heater, Hot Water Circulator, Microwave, Range Hood, Refrigerator, Tankless Water Heater, Vented Exhaust Fan, Water Line to Refrigerator |
| Kitchen Information | Kitchen Island, Remodeled Kitchen |
| Kitchen Area | Area, Breakfast Counter / Bar, Breakfast Nook, In Family Room, In Kitchen |
| Has Heating | Yes |
| Heating Information | Central |
| Room Information | All Bedrooms Down, Basement, Den, Dressing Area, Family Room, Formal Entry, Game Room, Kitchen, Living Room, Main Floor Bedroom, Primary Bathroom, Primary Bedroom, Walk-In Closet, Walk-In Pantry |
| Has Cooling | Yes |
| Cooling Information | Central Air |
| Flooring Information | Carpet, Tile, Wood |
| InteriorFeatures Information | Beamed Ceilings, Built-in Features, Copper Plumbing Partial, Crown Molding, Dry Bar, High Ceilings, Intercom, Open Floorplan, Pantry, Recessed Lighting, Storage, Wet Bar, Wired for Data, Wired for Sound |
| DoorFeatures | Sliding Doors |
| EntryLocation | 1 |
| Entry Level | 1 |
| Has Spa | Yes |
| SpaDescription | Private, In Ground |
| WindowFeatures | Blinds, Custom Covering, Double Pane Windows |
| SecuritySafety | Carbon Monoxide Detector(s), Fire and Smoke Detection System, Fire Sprinkler System, Security System, Smoke Detector(s) |
| Bathroom Information | Bathtub, Shower, Shower in Tub, Double sinks in bath(s), Double Sinks in Primary Bath, Dual shower heads (or Multiple), Exhaust fan(s), Granite Counters, Jetted Tub, Linen Closet/Storage, Main Floor Full Bath, Privacy toilet door, Quartz Counters, Remodeled, Separate tub and shower, Soaking Tub, Upgraded, Vanity area, Walk-in shower |
| Main Level Bedrooms | 4 |
| Main Level Bathrooms | 6 |
EXTERIOR FEATURES
| ExteriorFeatures | Barbecue Private, Lighting, Rain Gutters |
| FoundationDetails | Raised |
| Roof | Tile |
| Has Pool | Yes |
| Pool | Private, Heated, In Ground |
| Has Patio | Yes |
| Patio | Covered, Patio, See Remarks |
| Has Fence | Yes |
| Fencing | Block, Wood |
| Has Sprinklers | Yes |
WALKSCORE
MAP
MORTGAGE CALCULATOR
- Principal & Interest:
- Property Tax: $3,166
- Home Insurance:$119
- HOA Fees:$0
- Mortgage Insurance:
PRICE HISTORY
| Date | Event | Price |
| 05/01/2024 | Sold | $3,170,000 |
| 04/08/2024 | Listed | $2,968,000 |

Topfind Realty
REALTOR®
(844)-333-8033
Questions? Contact today.
Interested in buying or selling a home similar to 1836 Highland Oaks Drive?
Listing provided courtesy of Nicholas Borrelli, Coldwell Banker George Realty. Based on information from California Regional Multiple Listing Service, Inc. as of #Date#. This information is for your personal, non-commercial use and may not be used for any purpose other than to identify prospective properties you may be interested in purchasing. Display of MLS data is usually deemed reliable but is NOT guaranteed accurate by the MLS. Buyers are responsible for verifying the accuracy of all information and should investigate the data themselves or retain appropriate professionals. Information from sources other than the Listing Agent may have been included in the MLS data. Unless otherwise specified in writing, Broker/Agent has not and will not verify any information obtained from other sources. The Broker/Agent providing the information contained herein may or may not have been the Listing and/or Selling Agent.
