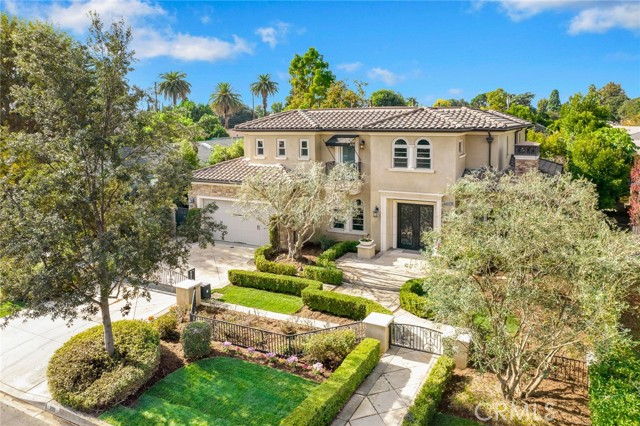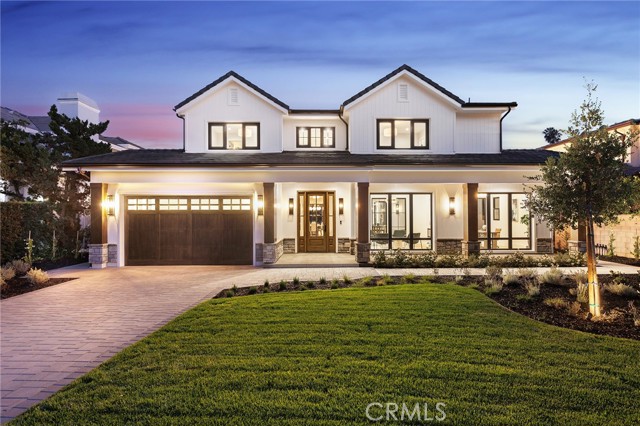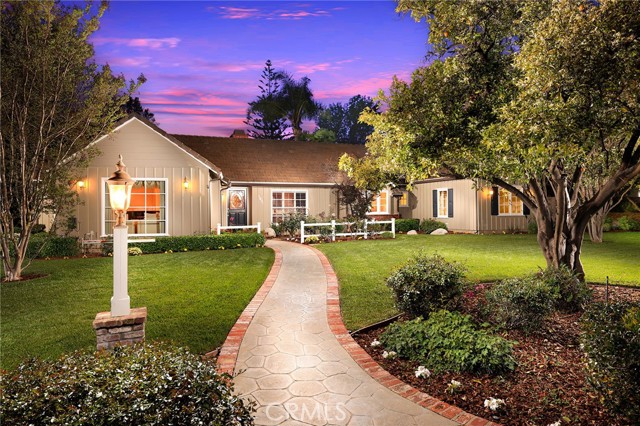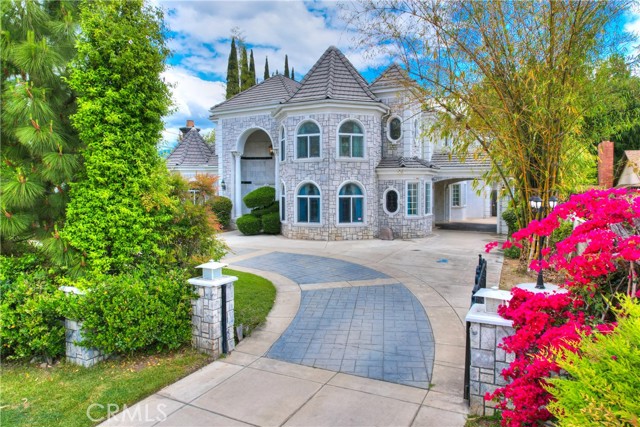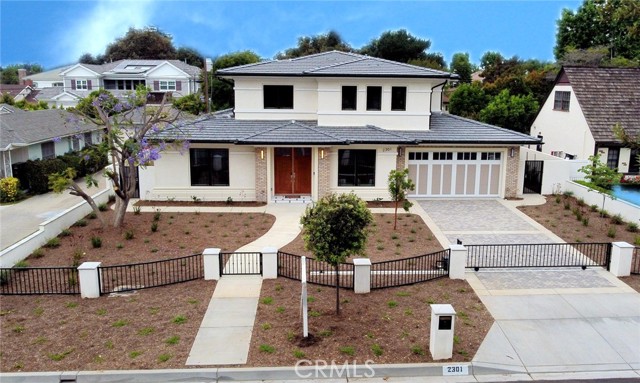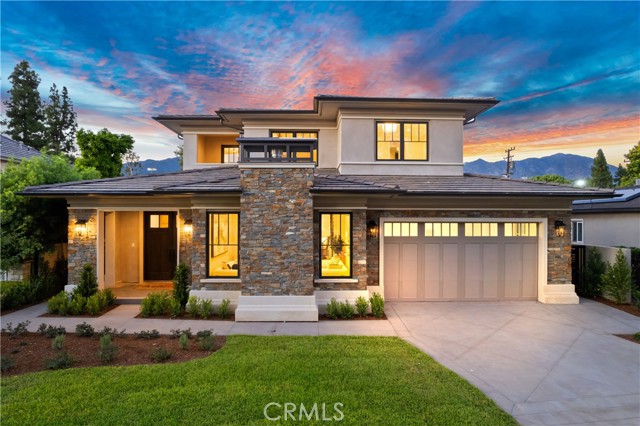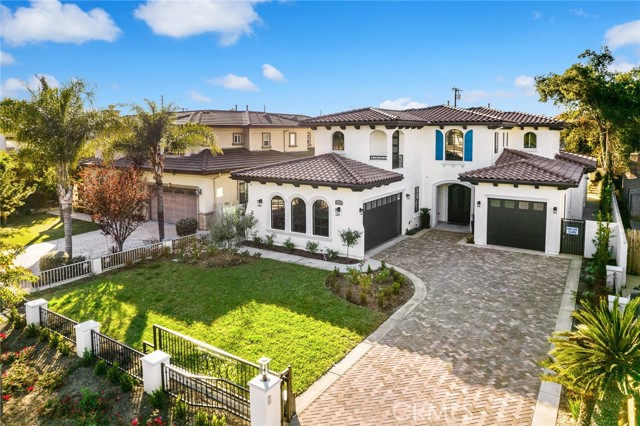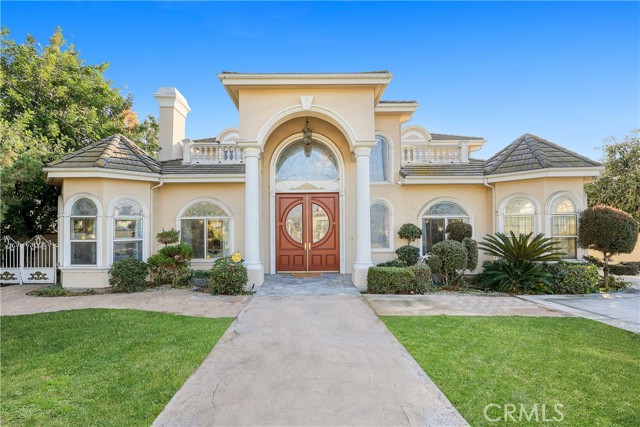2119 5th Avenue
Arcadia, CA 91006
Sold
Mediterranean Home designed by Famous Architect Robert Tong located in the Prime Area of Arcadia. Meticulously detailed design and fine quality selected materials throughout the property, open Custom Wrought Iron Double Glass Doors and walk into a Venetian plastered formal Living Room with Domed Ceiling, High Ceiling in a Center Gallery with Hand Painted Mural Ceiling. This home consists 4 Suites and 4.5 Bath, Formal Living & Dining Rooms, Gorgeous Library with Coffered Ceiling and Floor to Ceiling Wood Panels, Gourmet Kitchen featuring top of line Viking Appliances, Center Island, Walk-In Pantry, and a Chinese Wok Kitchen, enjoy meals at the Breakfast Nook while overlooking the lush Garden, Temperature Controlled Wine Cellar can hold more than 100 of your collections., 3D Home Theater with Surround Sound System, Upstairs Loft, etc. 1 Suite on the Main Level, 3 other Suites are on the 2nd Floor, Prime Suite comes with a Bar and a Refrigerator, Jacuzzi Tub, Steam Shower, a huge Walk-In Closet. Extensive use of Crystal Chandeliers, Italian and Spanish Travertine, Granite, & Moldings, Faux & Venetian painting, Hardwood Floorings, and European designed Faucets. Built-in Inter-Com and Security System with Multi-Point Cameras keeps your family safe. Professional Landscape for Front and Backyard.
PROPERTY INFORMATION
| MLS # | WS23217152 | Lot Size | 9,566 Sq. Ft. |
| HOA Fees | $0/Monthly | Property Type | Single Family Residence |
| Price | $ 3,250,000
Price Per SqFt: $ 657 |
DOM | 557 Days |
| Address | 2119 5th Avenue | Type | Residential |
| City | Arcadia | Sq.Ft. | 4,948 Sq. Ft. |
| Postal Code | 91006 | Garage | 2 |
| County | Los Angeles | Year Built | 2014 |
| Bed / Bath | 4 / 5 | Parking | 4 |
| Built In | 2014 | Status | Closed |
| Sold Date | 2024-03-18 |
INTERIOR FEATURES
| Has Laundry | Yes |
| Laundry Information | Common Area, Gas & Electric Dryer Hookup |
| Has Fireplace | Yes |
| Fireplace Information | Living Room |
| Has Appliances | Yes |
| Kitchen Appliances | 6 Burner Stove, Convection Oven, Dishwasher, Double Oven, ENERGY STAR Qualified Water Heater, Freezer, Gas Oven, Indoor Grill, High Efficiency Water Heater, Hot Water Circulator, Microwave, Refrigerator, Tankless Water Heater, Vented Exhaust Fan |
| Kitchen Information | Kitchen Island, Kitchen Open to Family Room |
| Kitchen Area | Breakfast Counter / Bar, Family Kitchen, Dining Room |
| Has Heating | Yes |
| Heating Information | Central, ENERGY STAR Qualified Equipment, Fireplace(s), Natural Gas, Zoned |
| Room Information | Attic, Family Room, Formal Entry, Foyer, Guest/Maid's Quarters, Home Theatre, Library, Living Room, Loft, Main Floor Primary Bedroom, Primary Bedroom, Primary Suite, Office, Walk-In Closet, Walk-In Pantry, Wine Cellar |
| Has Cooling | Yes |
| Cooling Information | Central Air, ENERGY STAR Qualified Equipment, High Efficiency, Zoned |
| Flooring Information | Carpet, Stone, Wood |
| InteriorFeatures Information | Balcony, Bar, Block Walls, Built-in Features, Cathedral Ceiling(s), Ceiling Fan(s), Coffered Ceiling(s), Dry Bar, Granite Counters, High Ceilings, Home Automation System, Intercom, Open Floorplan, Pantry, Recessed Lighting, Storage, Wired for Sound |
| DoorFeatures | Double Door Entry, French Doors |
| EntryLocation | Ground Level With Steps/ |
| Entry Level | 1 |
| Has Spa | Yes |
| SpaDescription | Bath |
| WindowFeatures | Double Pane Windows, ENERGY STAR Qualified Windows, Insulated Windows |
| SecuritySafety | 24 Hour Security, Automatic Gate, Carbon Monoxide Detector(s), Fire Sprinkler System, Security System, Smoke Detector(s), Wired for Alarm System |
| Main Level Bedrooms | 1 |
| Main Level Bathrooms | 2 |
EXTERIOR FEATURES
| ExteriorFeatures | Lighting, Rain Gutters |
| FoundationDetails | Block, Combination |
| Roof | Tile |
| Has Pool | No |
| Pool | None |
| Has Patio | Yes |
| Patio | Brick, Patio |
| Has Sprinklers | Yes |
WALKSCORE
MAP
MORTGAGE CALCULATOR
- Principal & Interest:
- Property Tax: $3,467
- Home Insurance:$119
- HOA Fees:$0
- Mortgage Insurance:
PRICE HISTORY
| Date | Event | Price |
| 03/18/2024 | Sold | $3,060,000 |
| 02/28/2024 | Pending | $3,250,000 |
| 02/20/2024 | Active Under Contract | $3,250,000 |
| 01/17/2024 | Relisted | $3,250,000 |
| 01/14/2024 | Active Under Contract | $3,250,000 |
| 11/27/2023 | Listed | $3,250,000 |

Topfind Realty
REALTOR®
(844)-333-8033
Questions? Contact today.
Interested in buying or selling a home similar to 2119 5th Avenue?
Listing provided courtesy of HE GEORGE GAO, RE/MAX ELITE REALTY. Based on information from California Regional Multiple Listing Service, Inc. as of #Date#. This information is for your personal, non-commercial use and may not be used for any purpose other than to identify prospective properties you may be interested in purchasing. Display of MLS data is usually deemed reliable but is NOT guaranteed accurate by the MLS. Buyers are responsible for verifying the accuracy of all information and should investigate the data themselves or retain appropriate professionals. Information from sources other than the Listing Agent may have been included in the MLS data. Unless otherwise specified in writing, Broker/Agent has not and will not verify any information obtained from other sources. The Broker/Agent providing the information contained herein may or may not have been the Listing and/or Selling Agent.
