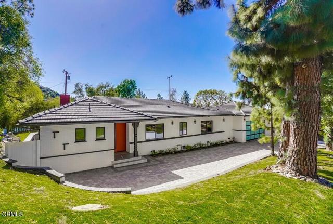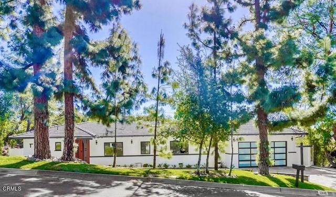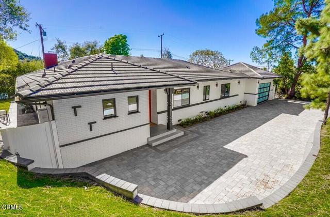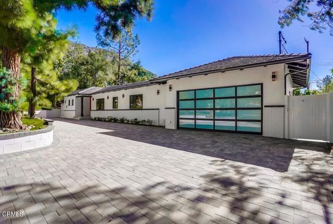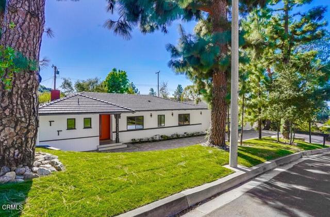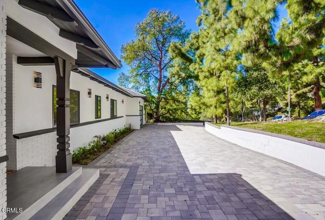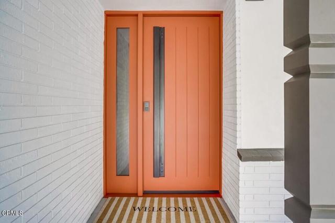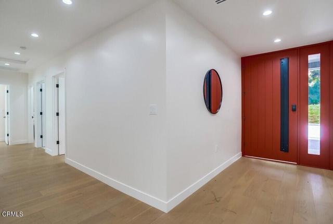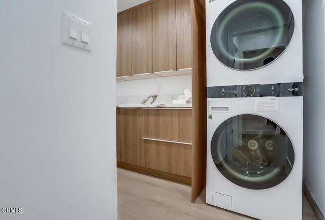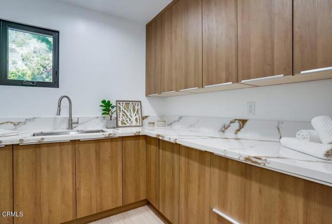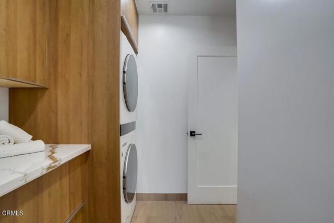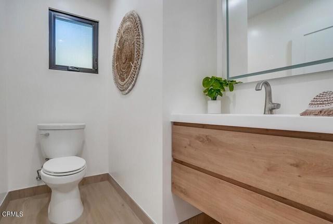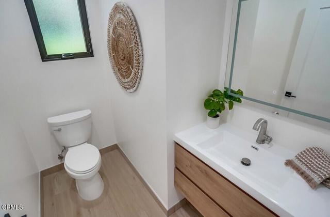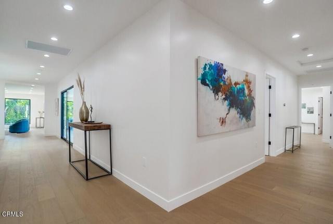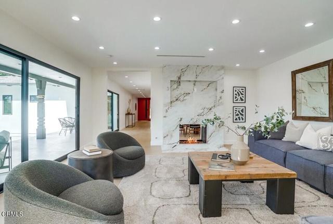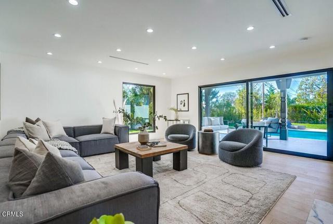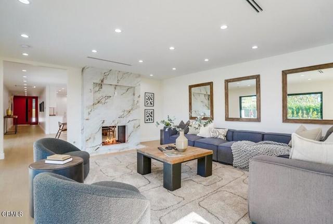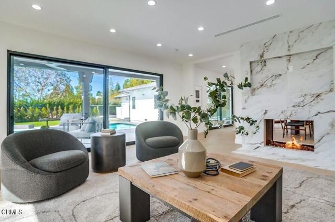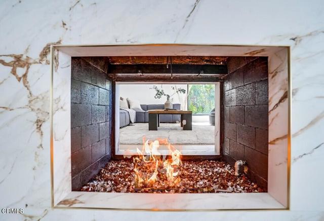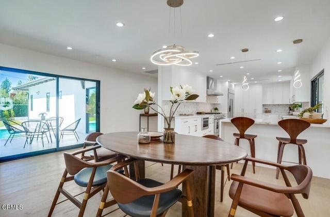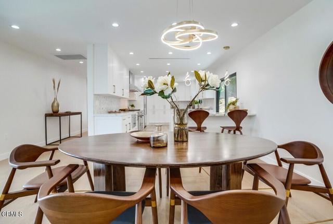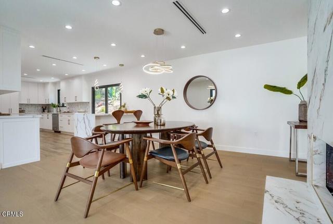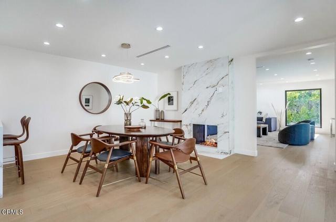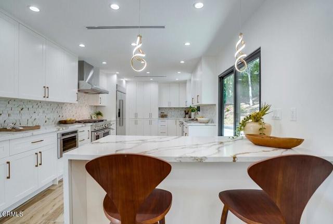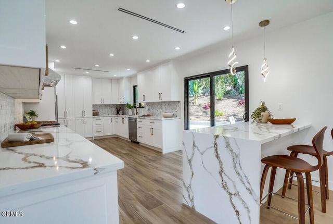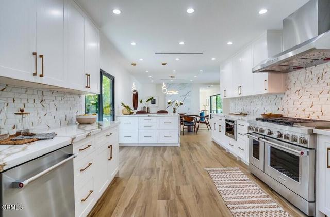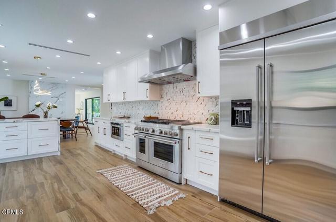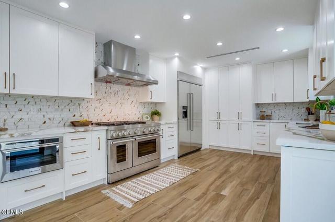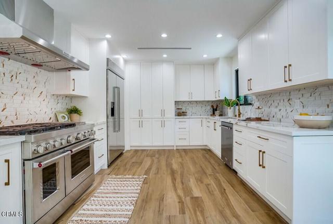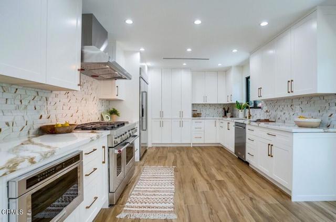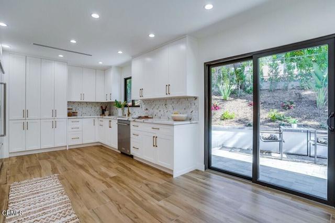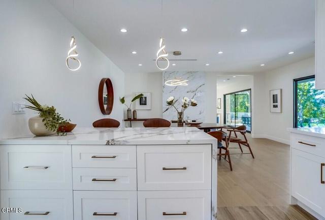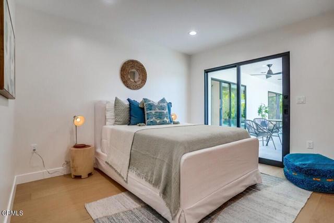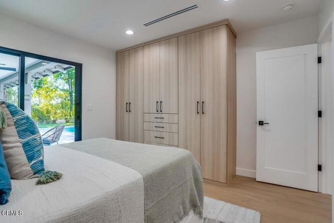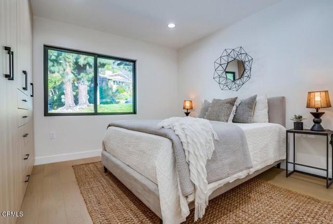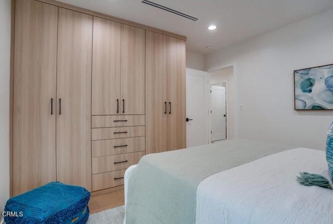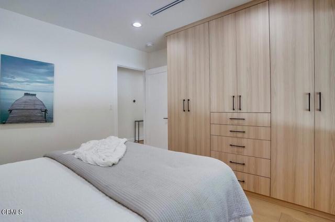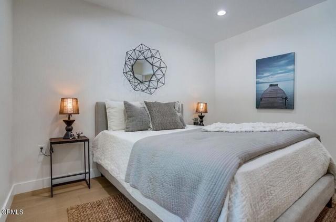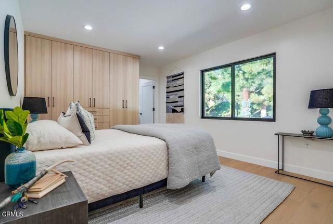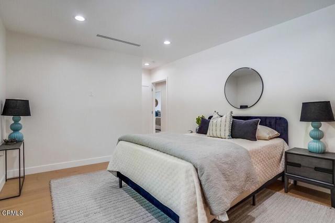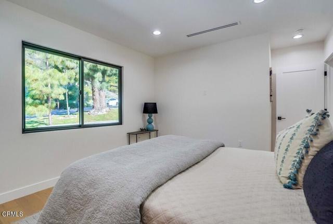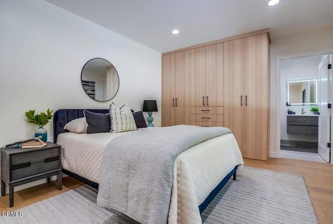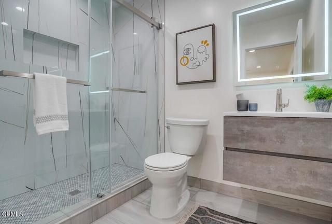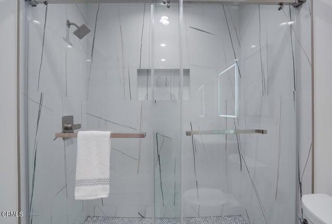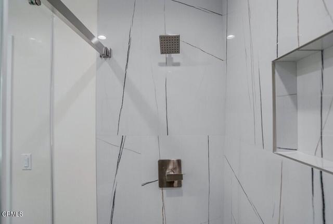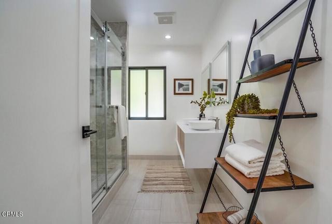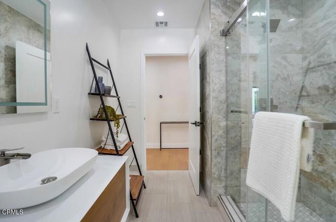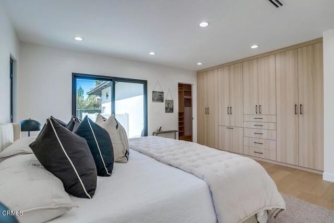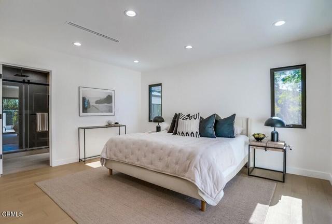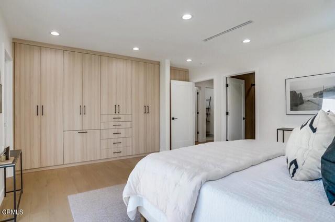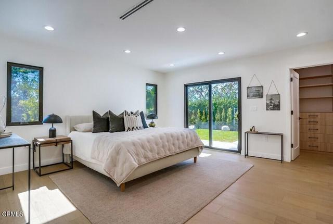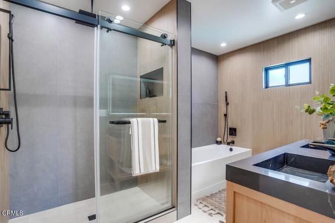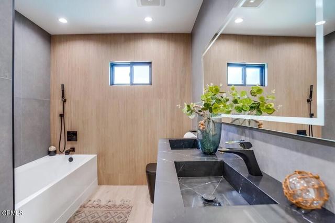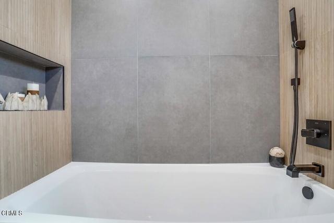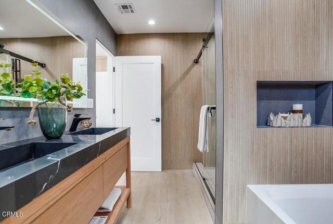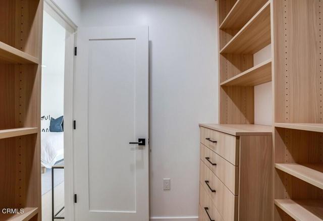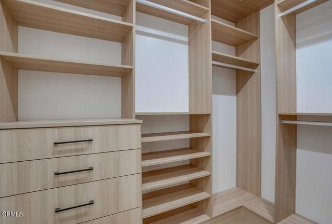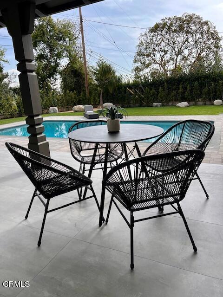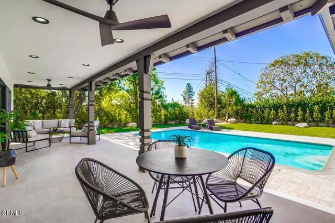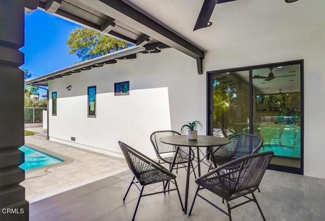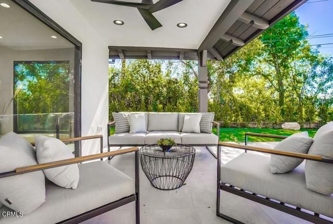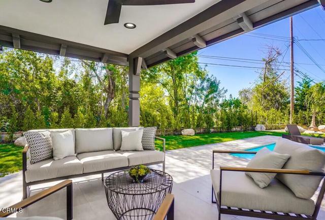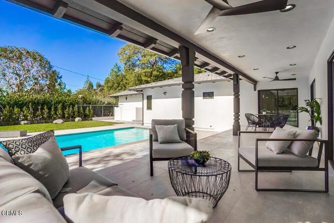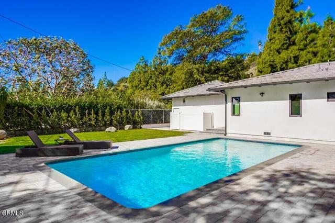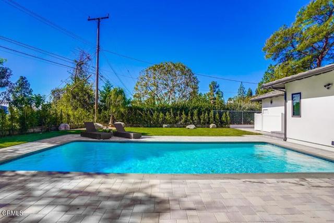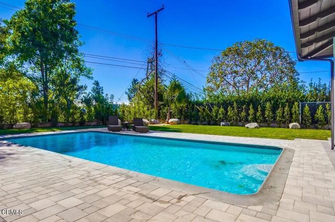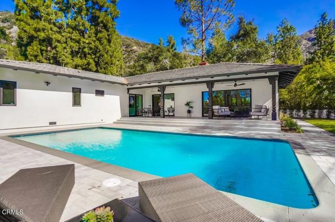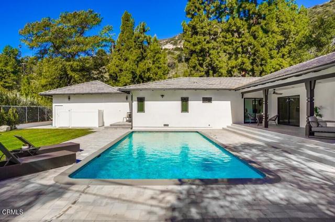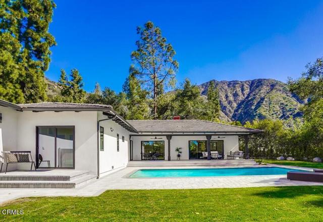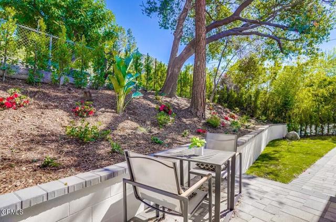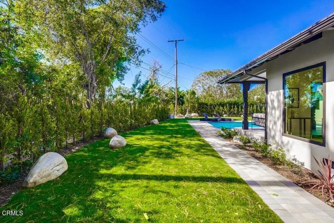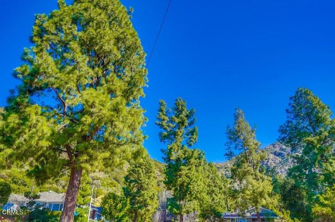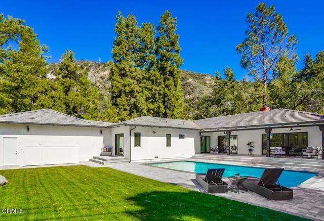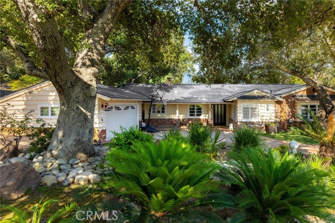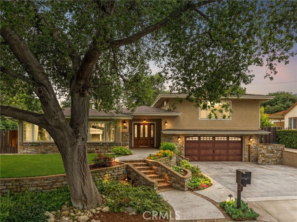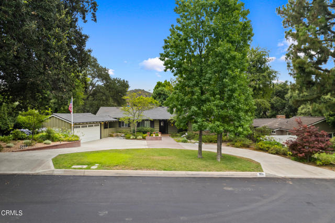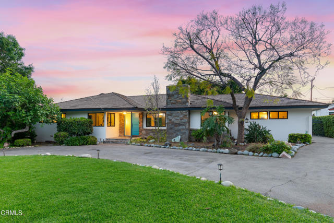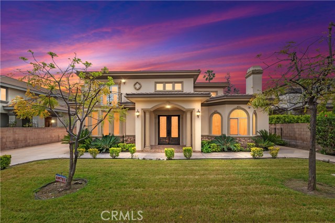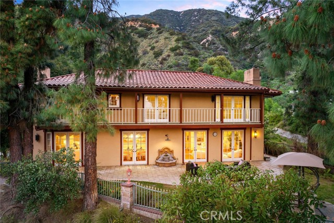2242 Highland Vista Drive
Arcadia, CA 91006
Sold
2242 Highland Vista Drive
Arcadia, CA 91006
Sold
Welcome to 2242 Highland Vista Drive, a modern and sophisticated haven located in the prestigious city of Arcadia, CA. This stunning residence boasts 4 bedrooms and 3 bathrooms, and an additional powder room for guests. Step inside to discover a completely renovated interior and exterior, where every detail has been meticulously crafted to exude contemporary elegance. The flowing floor plan seamlessly connects the spacious living areas, creating an inviting atmosphere for both relaxation and entertaining. The verandah off the dining area and living room, allows for in and out living space all year round. The heart of the home is the gourmet kitchen, adorned with top-of-the-line appliances and sleek finishes, offering the perfect setting for culinary enthusiasts. The primary bedroom is a luxurious retreat, featuring a spa-like ensuite bathroom and ample closet space. Stepping outside, and you will be greeted by the majestic backyard oasis, complete with a completely renovated pool that invites you to unwind in privacy and style. The new landscaping enhances the outdoor space, creating a serene environment for relaxation and enjoyment. Conveniently located in a sought-after neighborhood, this residence offers a rare blend of tranquility and accessibility. With its prime location and exquisite features, 2242 Highland Vista Drive presents an unparalleled opportunity to experience the epitome of modern living in Arcadia. Don't miss the chance to make this exceptional property your new home. Make an appointment for your private showing.
PROPERTY INFORMATION
| MLS # | P1-16847 | Lot Size | 13,863 Sq. Ft. |
| HOA Fees | $0/Monthly | Property Type | Single Family Residence |
| Price | $ 2,325,000
Price Per SqFt: $ 1,010 |
DOM | 446 Days |
| Address | 2242 Highland Vista Drive | Type | Residential |
| City | Arcadia | Sq.Ft. | 2,302 Sq. Ft. |
| Postal Code | 91006 | Garage | 2 |
| County | Los Angeles | Year Built | 1959 |
| Bed / Bath | 4 / 1.5 | Parking | 2 |
| Built In | 1959 | Status | Closed |
| Sold Date | 2024-05-29 |
INTERIOR FEATURES
| Has Laundry | Yes |
| Laundry Information | Dryer Included, Washer Included |
| Has Fireplace | Yes |
| Fireplace Information | Dining Room, Living Room |
| Has Appliances | Yes |
| Kitchen Appliances | Dishwasher, ENERGY STAR Qualified Appliances, Free-Standing Range, Range Hood, Refrigerator, Water Heater |
| Has Heating | Yes |
| Heating Information | Central |
| Room Information | Primary Bedroom |
| Has Cooling | Yes |
| Cooling Information | Central Air |
| InteriorFeatures Information | Copper Plumbing Full, Granite Counters, Living Room Deck Attached |
| Has Spa | No |
| SpaDescription | None |
EXTERIOR FEATURES
| Has Pool | Yes |
| Pool | In Ground |
| Has Patio | Yes |
| Patio | Covered |
| Has Fence | Yes |
| Fencing | Wood |
| Has Sprinklers | Yes |
WALKSCORE
MAP
MORTGAGE CALCULATOR
- Principal & Interest:
- Property Tax: $2,480
- Home Insurance:$119
- HOA Fees:$0
- Mortgage Insurance:
PRICE HISTORY
| Date | Event | Price |
| 03/14/2024 | Active | $2,499,995 |

Topfind Realty
REALTOR®
(844)-333-8033
Questions? Contact today.
Interested in buying or selling a home similar to 2242 Highland Vista Drive?
Arcadia Similar Properties
Listing provided courtesy of Arbi Derian, COMPASS. Based on information from California Regional Multiple Listing Service, Inc. as of #Date#. This information is for your personal, non-commercial use and may not be used for any purpose other than to identify prospective properties you may be interested in purchasing. Display of MLS data is usually deemed reliable but is NOT guaranteed accurate by the MLS. Buyers are responsible for verifying the accuracy of all information and should investigate the data themselves or retain appropriate professionals. Information from sources other than the Listing Agent may have been included in the MLS data. Unless otherwise specified in writing, Broker/Agent has not and will not verify any information obtained from other sources. The Broker/Agent providing the information contained herein may or may not have been the Listing and/or Selling Agent.
