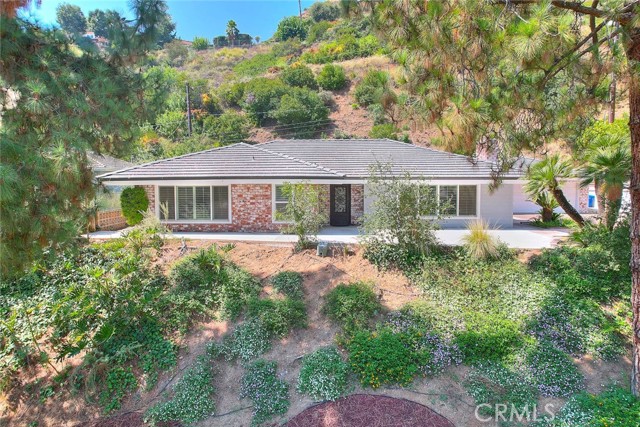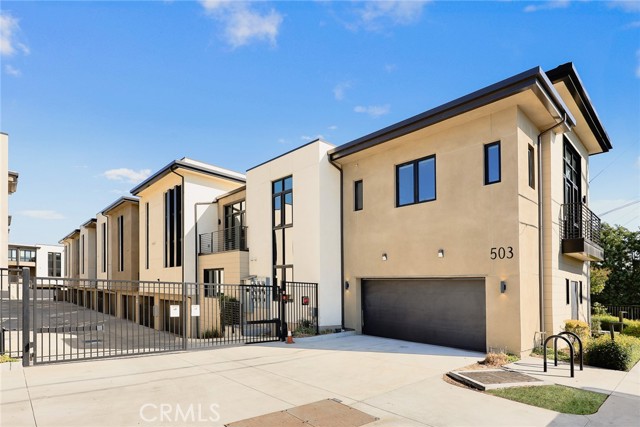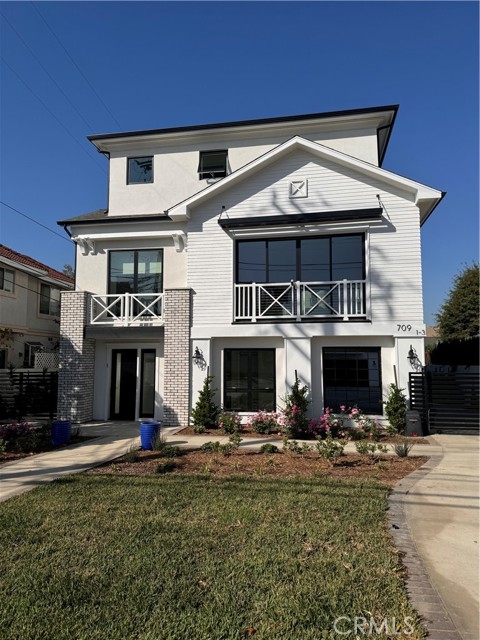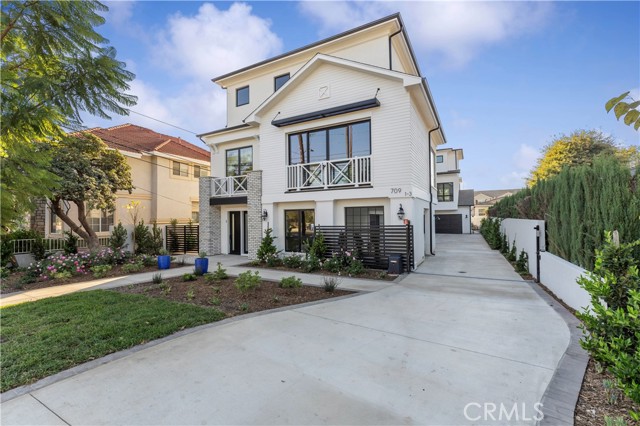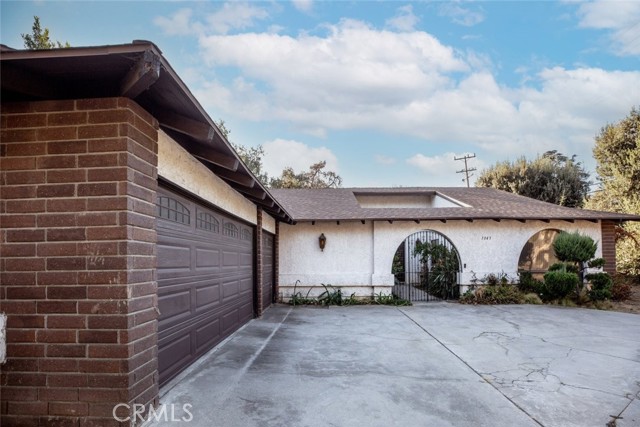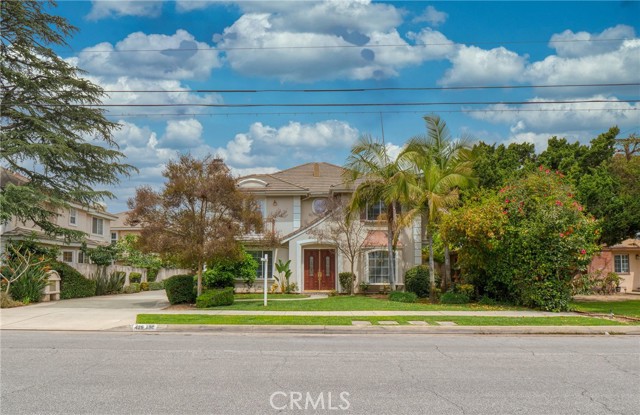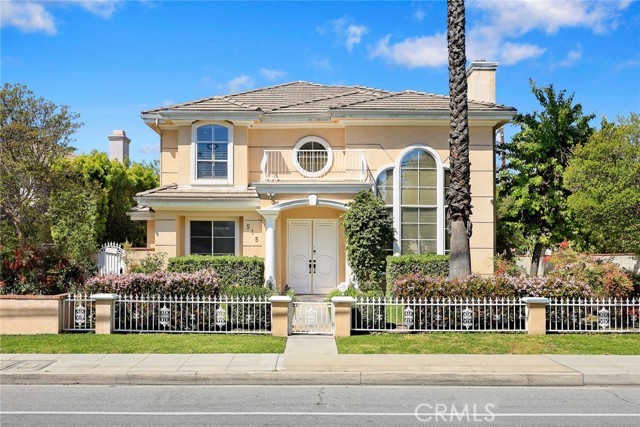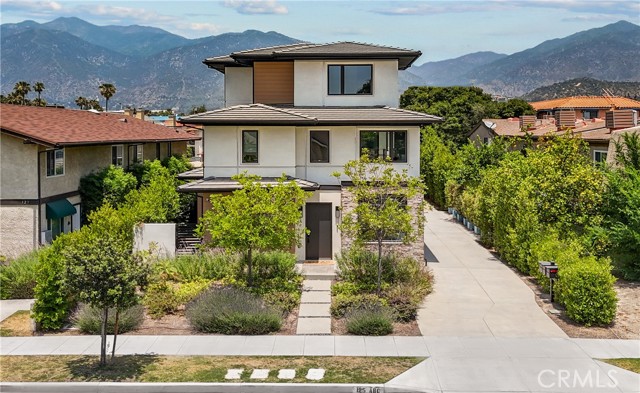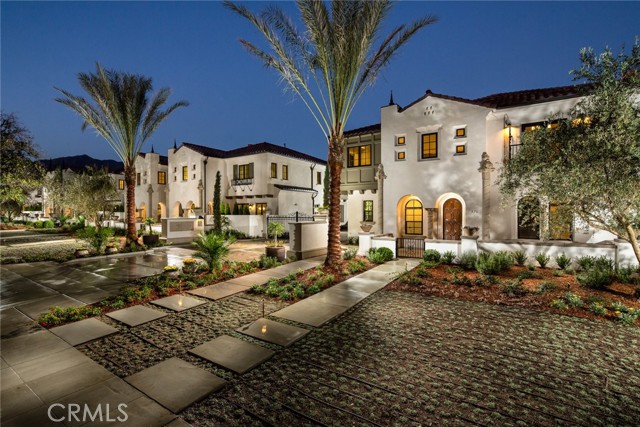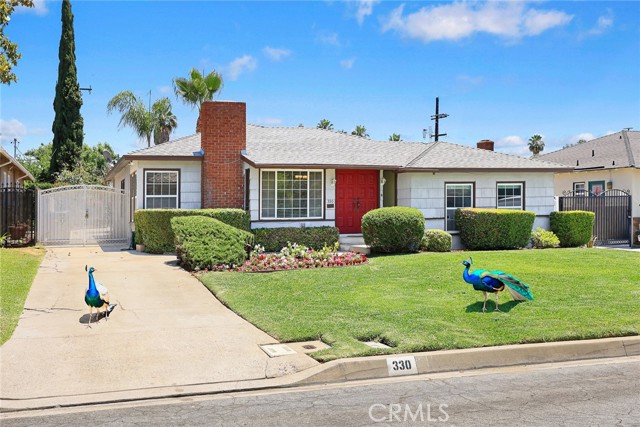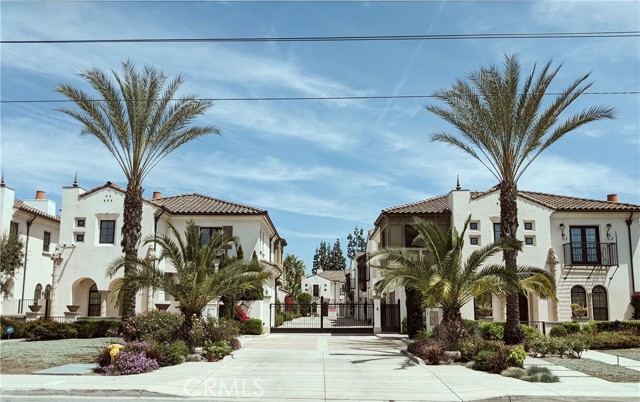2265 Highland Vista Drive
Arcadia, CA 91006
Sold
2265 Highland Vista Drive
Arcadia, CA 91006
Sold
Location, Location, Location! Fully renovated and upgraded single-level home within the desirable Highland Oaks neighborhood of award-winning North Arcadia School District. This tastefully designed property features 3 bedrooms and 3 bathrooms, formal entry to the living room with fireplace and abundant natural lighting. Spacious open floor plan with updated modern kitchen offering an oversized center island with breakfast counter, stainless steel appliances and custom cabinetry. Formal dining area with built-in bar opens to the family room with double sliding door access to the backyard and patio providing a seamless indoor to outdoor space. Relax in the spacious bedrooms including 2 master bedroom suites with ample closet space and remodeled bathrooms. Additional amenities include a separate detached laundry room with additional storage space, 2-car garage and driveway with ample parking. Updated newer roof, plumbing, electrical, flooring, recessed lighting, plantation shutters throughout and more! Minutes away from highly sought after Highland Oaks Elementary, Foothill Middle and Arcadia High. Access nearby hiking trails, Santa Anita parks and golf course, The Shops at Santa Anita Mall, the LA County Arboretum and convenient 210 freeway access. A must-see home with modern upgrades in a peaceful neighborhood!
PROPERTY INFORMATION
| MLS # | AR23163643 | Lot Size | 33,367 Sq. Ft. |
| HOA Fees | $0/Monthly | Property Type | Single Family Residence |
| Price | $ 1,590,000
Price Per SqFt: $ 689 |
DOM | 638 Days |
| Address | 2265 Highland Vista Drive | Type | Residential |
| City | Arcadia | Sq.Ft. | 2,309 Sq. Ft. |
| Postal Code | 91006 | Garage | 2 |
| County | Los Angeles | Year Built | 1960 |
| Bed / Bath | 3 / 3 | Parking | 2 |
| Built In | 1960 | Status | Closed |
| Sold Date | 2023-12-06 |
INTERIOR FEATURES
| Has Laundry | Yes |
| Laundry Information | Individual Room |
| Has Fireplace | Yes |
| Fireplace Information | Living Room |
| Has Appliances | Yes |
| Kitchen Appliances | Built-In Range, Dishwasher, Disposal, Gas Range, Microwave, Refrigerator |
| Kitchen Information | Kitchen Island, Kitchen Open to Family Room, Remodeled Kitchen, Stone Counters |
| Kitchen Area | Area, Breakfast Counter / Bar, Dining Room |
| Has Heating | Yes |
| Heating Information | Central |
| Room Information | Entry, Family Room, Formal Entry, Kitchen, Laundry, Living Room, Main Floor Bedroom, Main Floor Primary Bedroom, Primary Bathroom, Primary Bedroom, Primary Suite, Two Primaries, Walk-In Closet |
| Has Cooling | Yes |
| Cooling Information | Central Air |
| InteriorFeatures Information | Bar, Built-in Features, Open Floorplan, Recessed Lighting, Stone Counters |
| EntryLocation | Ground |
| Entry Level | 1 |
| Has Spa | No |
| SpaDescription | None |
| Bathroom Information | Bathtub, Shower, Shower in Tub, Remodeled |
| Main Level Bedrooms | 3 |
| Main Level Bathrooms | 3 |
EXTERIOR FEATURES
| Has Pool | No |
| Pool | None |
| Has Sprinklers | Yes |
WALKSCORE
MAP
MORTGAGE CALCULATOR
- Principal & Interest:
- Property Tax: $1,696
- Home Insurance:$119
- HOA Fees:$0
- Mortgage Insurance:
PRICE HISTORY
| Date | Event | Price |
| 12/06/2023 | Sold | $1,613,000 |
| 11/21/2023 | Pending | $1,590,000 |
| 11/08/2023 | Active Under Contract | $1,590,000 |
| 10/29/2023 | Price Change (Relisted) | $1,590,000 (-4.68%) |

Topfind Realty
REALTOR®
(844)-333-8033
Questions? Contact today.
Interested in buying or selling a home similar to 2265 Highland Vista Drive?
Arcadia Similar Properties
Listing provided courtesy of Peggy Fong Chen, Re/Max Omega. Based on information from California Regional Multiple Listing Service, Inc. as of #Date#. This information is for your personal, non-commercial use and may not be used for any purpose other than to identify prospective properties you may be interested in purchasing. Display of MLS data is usually deemed reliable but is NOT guaranteed accurate by the MLS. Buyers are responsible for verifying the accuracy of all information and should investigate the data themselves or retain appropriate professionals. Information from sources other than the Listing Agent may have been included in the MLS data. Unless otherwise specified in writing, Broker/Agent has not and will not verify any information obtained from other sources. The Broker/Agent providing the information contained herein may or may not have been the Listing and/or Selling Agent.
