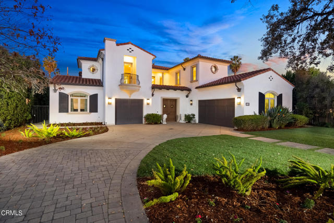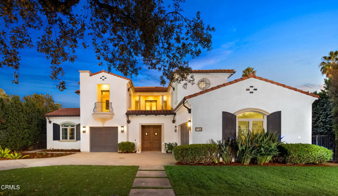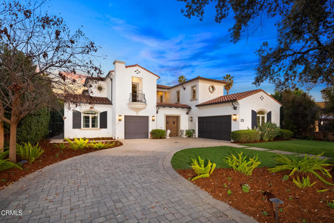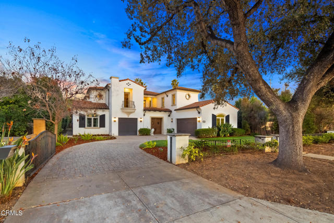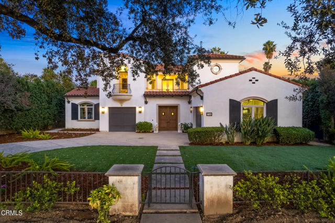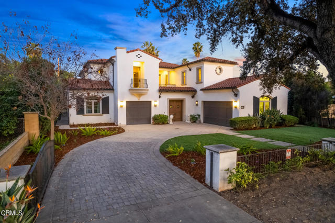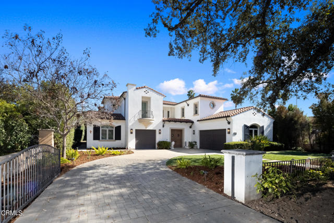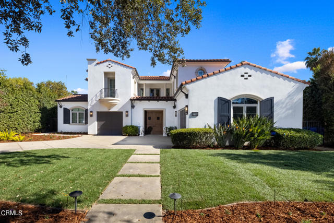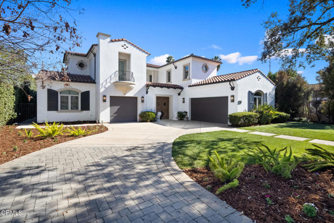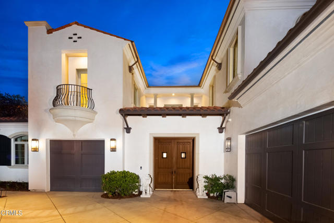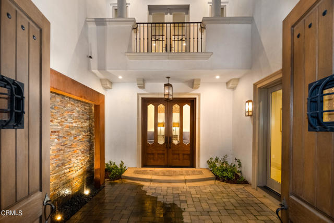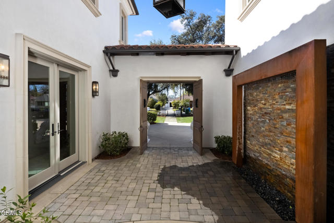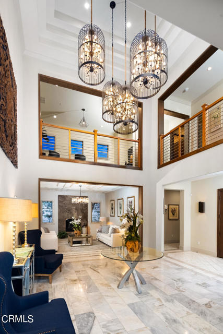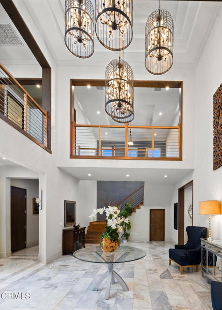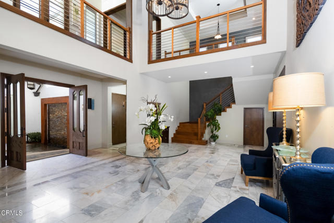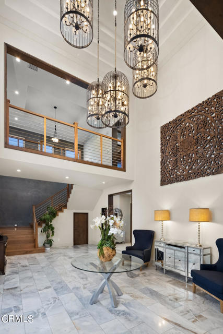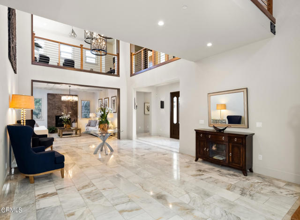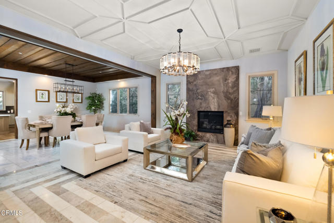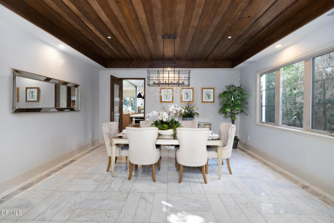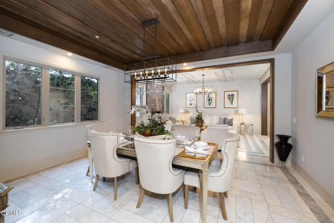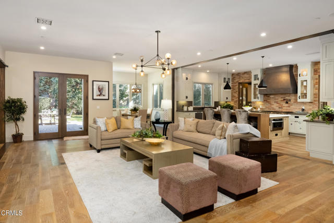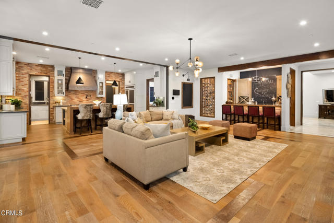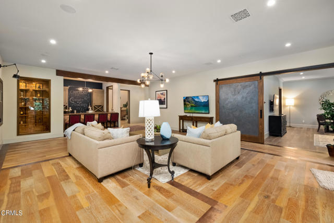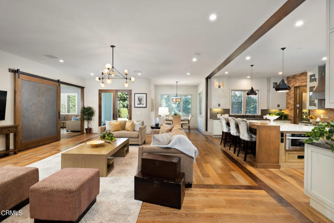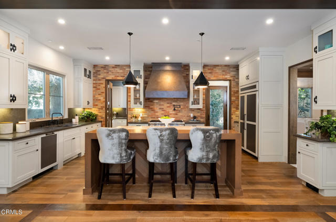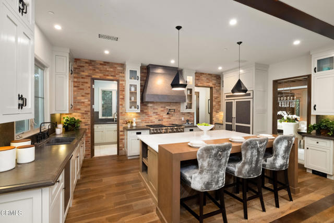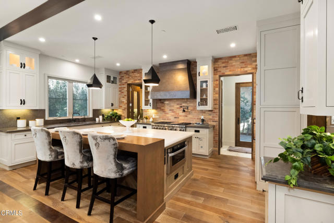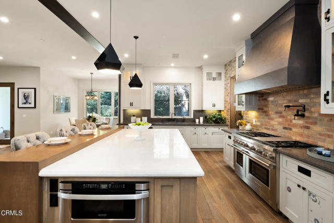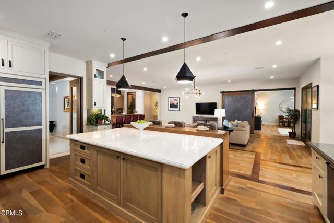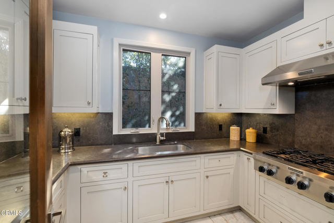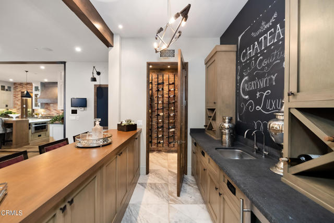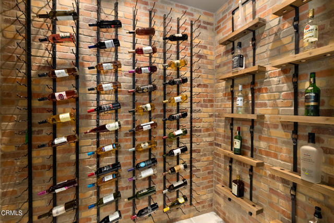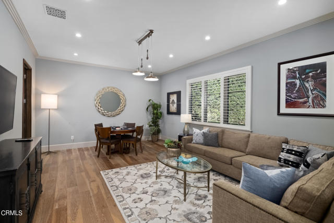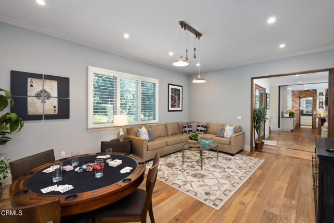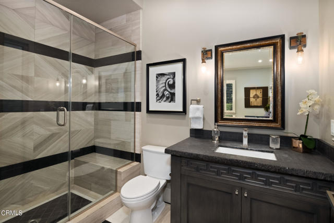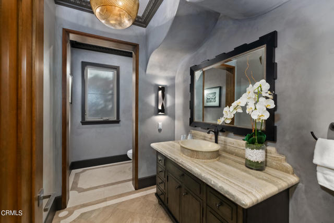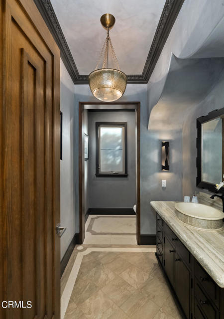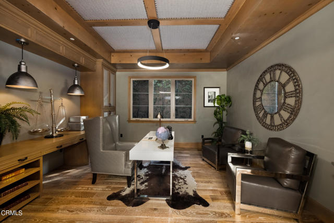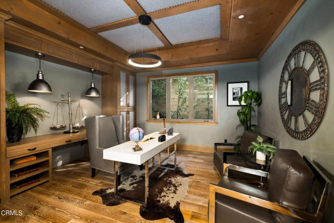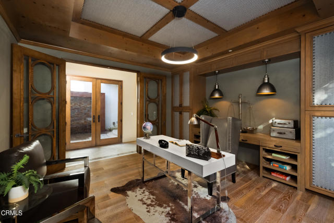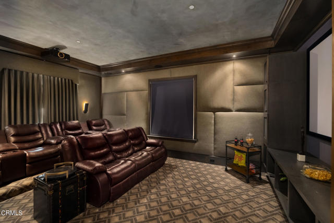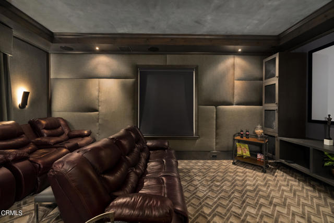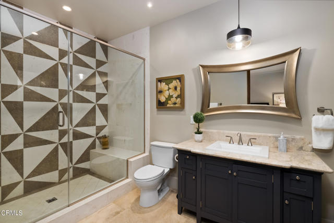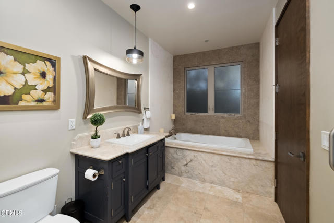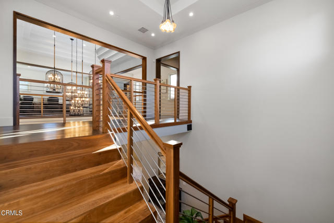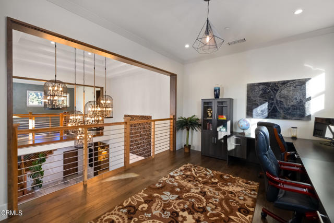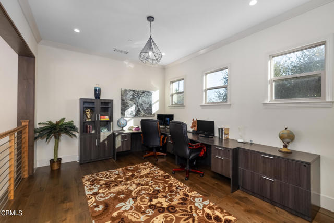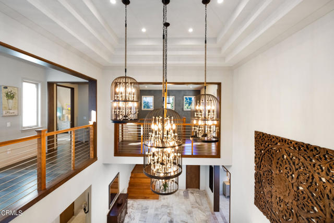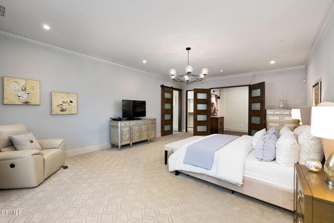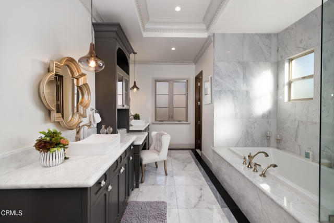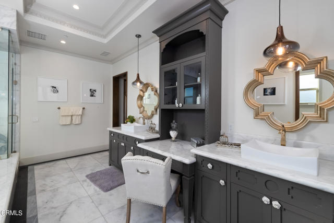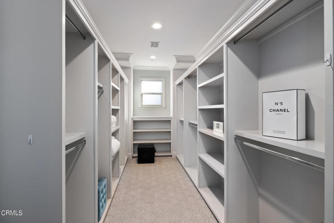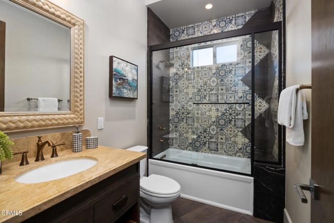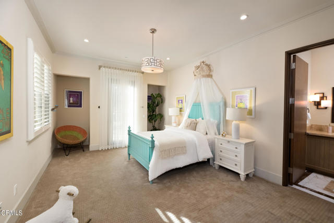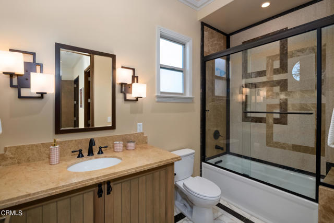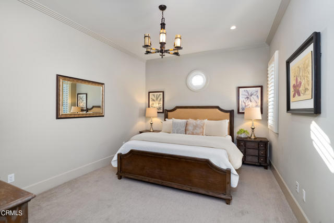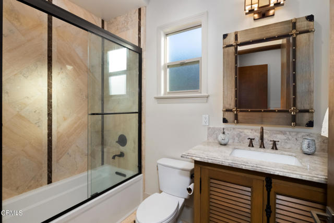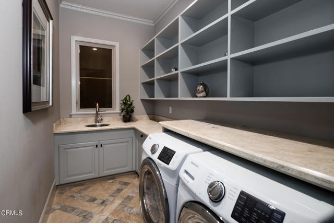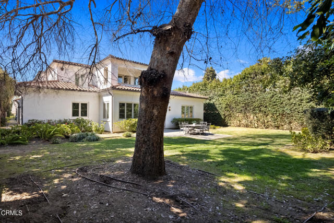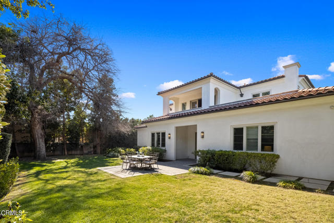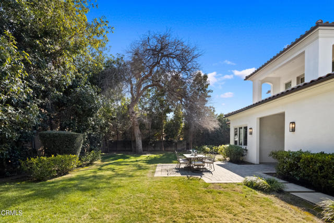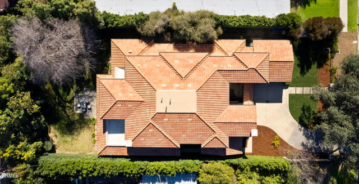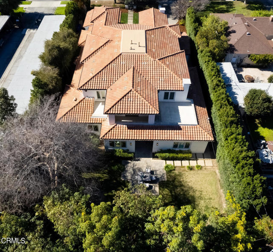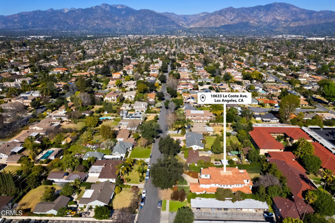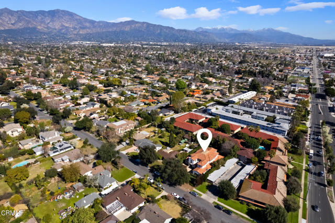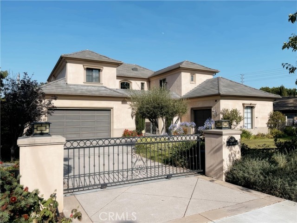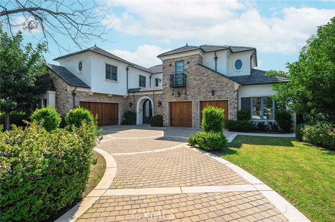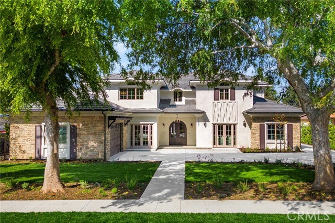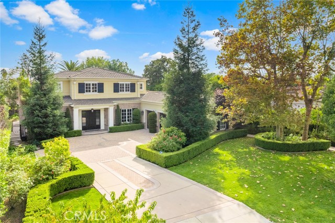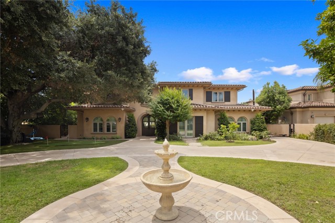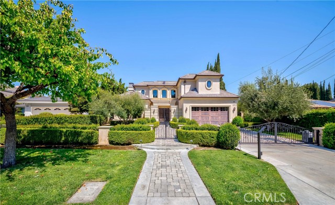2536 4th Avenue
Arcadia, CA 91006
Sold
Luxury abounds in this elegant 7,215 square foot Mediterranean estate with a modern flare that offers endless high-end amenities! The exquisite entrance features a soaring ceiling and exudes opulence. Designed by a highly sought-after architect, Robert Tong, and built in 2016, the owner spent over $500,000 in custom upgrades making this newer estate home even better! The interior features a trendy, subdued color palette with construction materials such as designer lighting, limestone, marble, smooth plastered walls, and curved archways. The custom and stylish white-washed, vintage, reclaimed wood floors add to the exquisite charm of the home and natural light fills the rooms through the French steeled windows and doors. The gourmet kitchen constructed with industrial stone and brick features high-end appliances making meal prep easy for intimate dining with family or entertaining on a large scale with friends! Not only does this lovely estate boast 5-bedroom suites and 7 bathrooms, but also offers a formal living room, formal dining room, gourmet kitchen, wok kitchen, breakfast nook, game room (or 6th bedroom), modern designed wine cellar, library, office, state-of-the-art theater room, high-ceilings, laundry room and 3-garage spaces. Being in the award-winning Arcadia School district makes this the perfect family home! Don't wait - this could be your home today!
PROPERTY INFORMATION
| MLS # | P1-12626 | Lot Size | 15,154 Sq. Ft. |
| HOA Fees | $0/Monthly | Property Type | Single Family Residence |
| Price | $ 3,799,000
Price Per SqFt: $ 527 |
DOM | 848 Days |
| Address | 2536 4th Avenue | Type | Residential |
| City | Arcadia | Sq.Ft. | 7,215 Sq. Ft. |
| Postal Code | 91006 | Garage | 3 |
| County | Los Angeles | Year Built | 2016 |
| Bed / Bath | 5 / 6.5 | Parking | 4 |
| Built In | 2016 | Status | Closed |
| Sold Date | 2023-10-19 |
INTERIOR FEATURES
| Has Laundry | Yes |
| Laundry Information | Dryer Included, Washer Included |
| Has Fireplace | Yes |
| Fireplace Information | Living Room |
| Has Appliances | Yes |
| Kitchen Appliances | Dishwasher, Double Oven, Microwave, Gas Range, Vented Exhaust Fan, Refrigerator |
| Kitchen Information | Kitchen Island, Butler's Pantry, Walk-In Pantry, Kitchen Open to Family Room |
| Kitchen Area | Breakfast Counter / Bar, Dining Room, Breakfast Nook |
| Has Heating | Yes |
| Heating Information | Central |
| Room Information | Den, Primary Suite, Laundry, Game Room, Walk-In Pantry, Wine Cellar, Office, Living Room, Library, Home Theatre, Formal Entry, Family Room |
| Has Cooling | Yes |
| Cooling Information | Central Air, Dual |
| Flooring Information | Carpet, Wood, Stone |
| InteriorFeatures Information | Bar, Vacuum Central, Pantry, Granite Counters, Balcony, Wet Bar, Recessed Lighting, High Ceilings |
| Has Spa | No |
| SpaDescription | None |
| SecuritySafety | Security System |
| Bathroom Information | Shower in Tub, Double Sinks in Primary Bath, Soaking Tub, Separate tub and shower, Shower |
EXTERIOR FEATURES
| FoundationDetails | Slab |
| Has Pool | No |
| Pool | None |
| Has Patio | Yes |
| Patio | Patio Open |
| Has Fence | Yes |
| Fencing | Block |
| Has Sprinklers | Yes |
WALKSCORE
MAP
MORTGAGE CALCULATOR
- Principal & Interest:
- Property Tax: $4,052
- Home Insurance:$119
- HOA Fees:$0
- Mortgage Insurance:
PRICE HISTORY
| Date | Event | Price |
| 02/09/2023 | Listed | $3,988,000 |

Topfind Realty
REALTOR®
(844)-333-8033
Questions? Contact today.
Interested in buying or selling a home similar to 2536 4th Avenue?
Arcadia Similar Properties
Listing provided courtesy of Reni Rose, Berkshire Hathaway HomeServices California Propert. Based on information from California Regional Multiple Listing Service, Inc. as of #Date#. This information is for your personal, non-commercial use and may not be used for any purpose other than to identify prospective properties you may be interested in purchasing. Display of MLS data is usually deemed reliable but is NOT guaranteed accurate by the MLS. Buyers are responsible for verifying the accuracy of all information and should investigate the data themselves or retain appropriate professionals. Information from sources other than the Listing Agent may have been included in the MLS data. Unless otherwise specified in writing, Broker/Agent has not and will not verify any information obtained from other sources. The Broker/Agent providing the information contained herein may or may not have been the Listing and/or Selling Agent.
