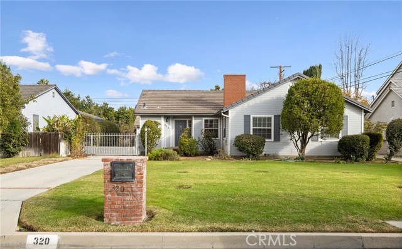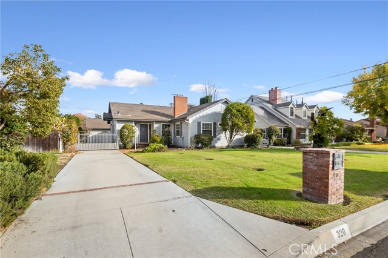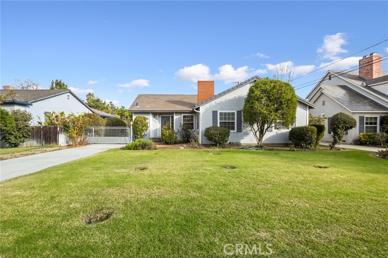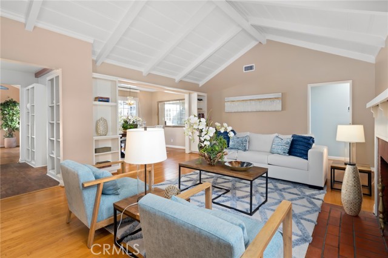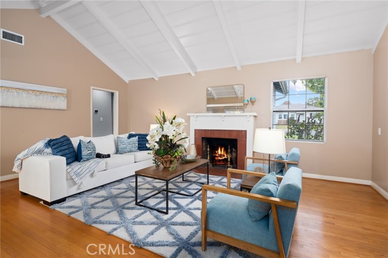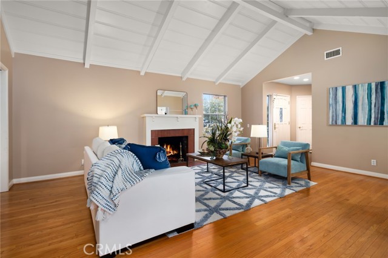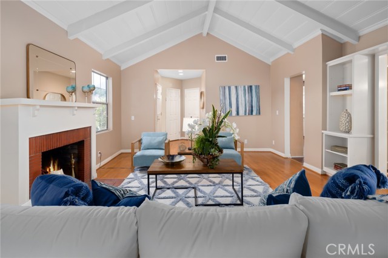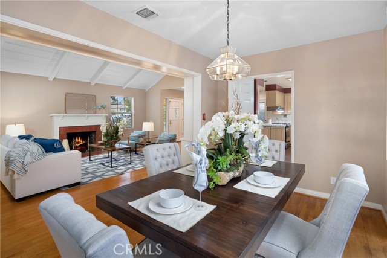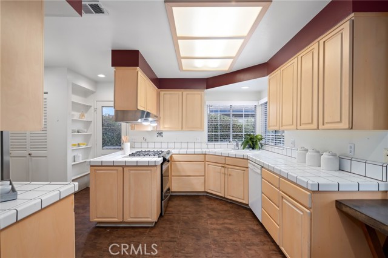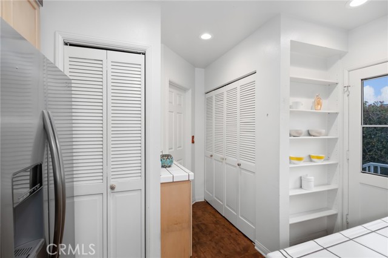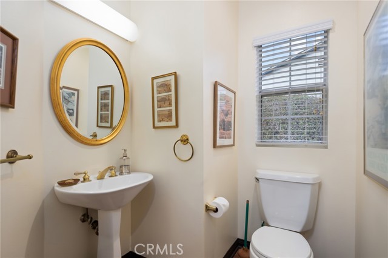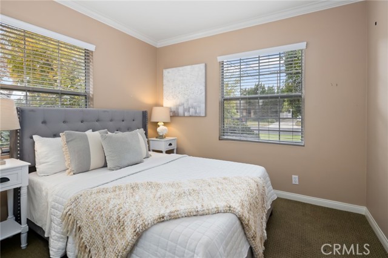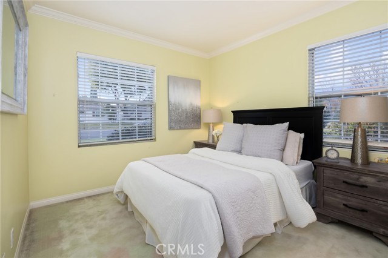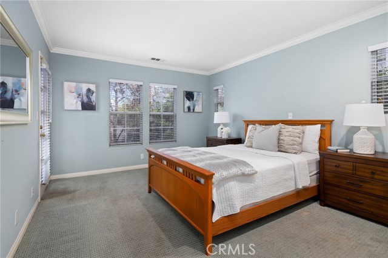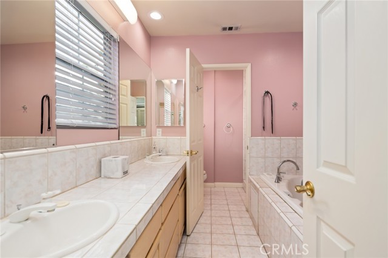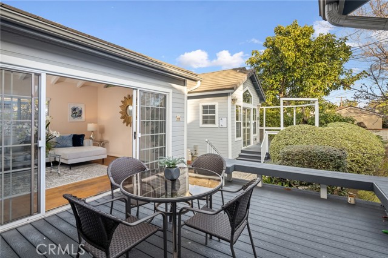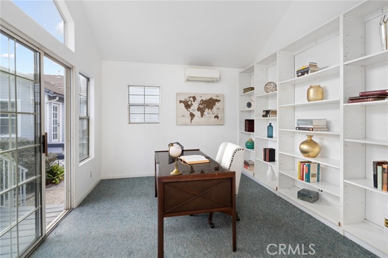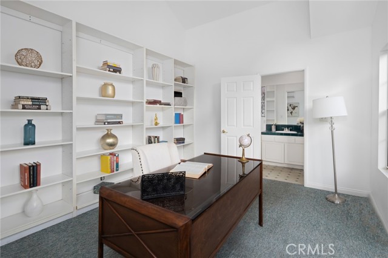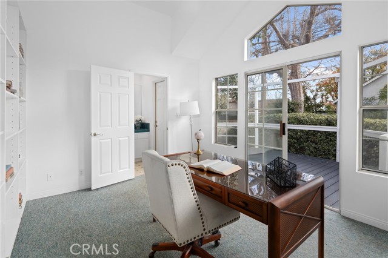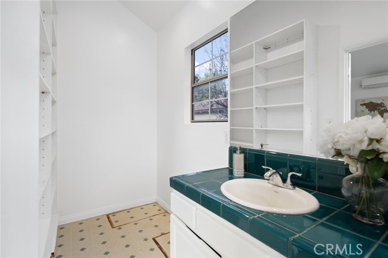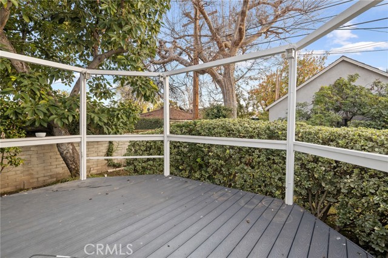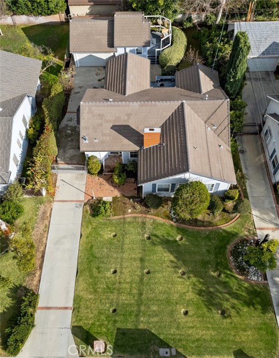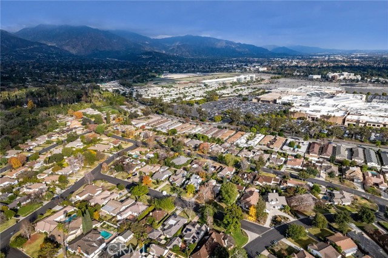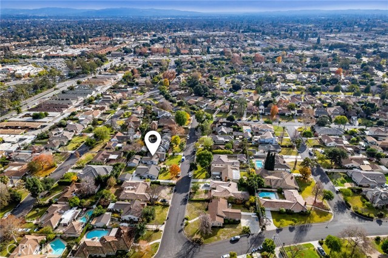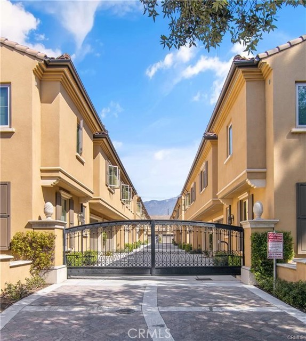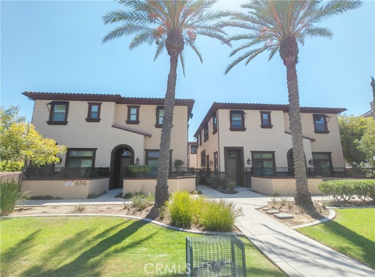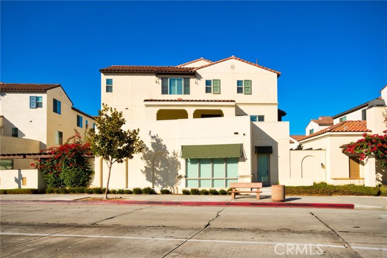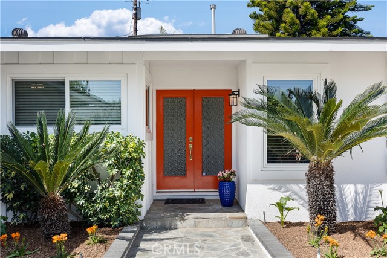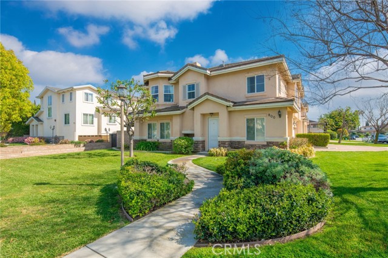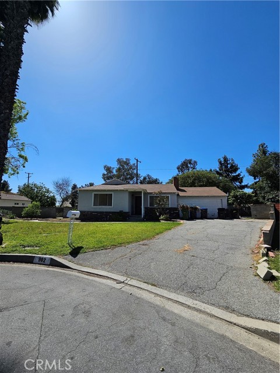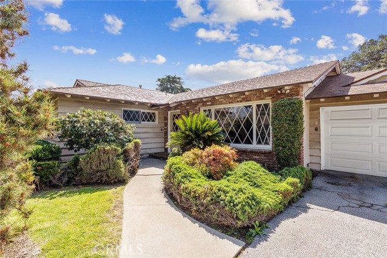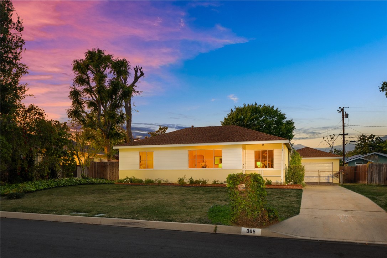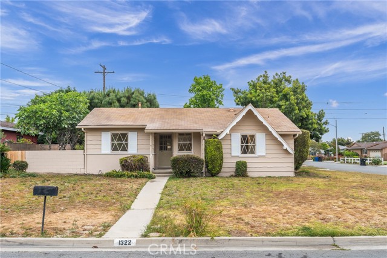320 Armada Road
Arcadia, CA 91007
Sold
This traditional, single-level home is located in Arcadia's highly-desirable Santa Anita Village neighborhood and features a convenient floor plan. The home features approx 1,862 sq ft of living space, including 3 bedrooms and 2.5 bathrooms. Enter into the large living room with vaulted beamed ceilings and a charming fireplace. The living room is adjacent to the spacious dining room, which overlooks the rear yard & patio. Off of the dining room is the expansive kitchen with ample cabinetry/storage and an adjacent utility/laundry closet. The open concept kitchen opens to the family room/den with vaulted beamed ceilings, which opens to the rear patio/deck. Near the front entry of the home is a 1/2-bath powder room ideal for guests. Down the hallway off of the living room are 3 bedrooms and 2 full bathrooms, including the large primary suite, which has access to the rear deck/patio. The interior of the home features original hardwood floors, recessed LED lighting, and central air & heat. Down the gated driveway, in the rear of the property, is a detached 2-car garage with an attached 244-sq ft bonus room with built-in cabinets, a sink, and ductless HVAC system. Conveniently located close to Hugo Reid Elementary School, the LA County Arboretum, The Shops at Santa Anita Shopping Mall, Santa Anita Race Track, 99 Ranch Market, and the 210 FWY, this property provides the ideal combination of peaceful suburban living with convenient access to shopping, dining, parks, schools, and transportation.
PROPERTY INFORMATION
| MLS # | AR23000755 | Lot Size | 8,443 Sq. Ft. |
| HOA Fees | $0/Monthly | Property Type | Single Family Residence |
| Price | $ 1,150,000
Price Per SqFt: $ 618 |
DOM | 876 Days |
| Address | 320 Armada Road | Type | Residential |
| City | Arcadia | Sq.Ft. | 1,862 Sq. Ft. |
| Postal Code | 91007 | Garage | 2 |
| County | Los Angeles | Year Built | 1948 |
| Bed / Bath | 3 / 2.5 | Parking | 2 |
| Built In | 1948 | Status | Closed |
| Sold Date | 2023-01-20 |
INTERIOR FEATURES
| Has Laundry | Yes |
| Laundry Information | Inside |
| Has Fireplace | Yes |
| Fireplace Information | Living Room |
| Has Appliances | Yes |
| Kitchen Appliances | Dishwasher, Gas Oven, Gas Range |
| Kitchen Information | Kitchen Open to Family Room |
| Kitchen Area | Dining Room |
| Has Heating | Yes |
| Heating Information | Central |
| Room Information | Den, Family Room, Kitchen, Living Room, Main Floor Master Bedroom, Master Suite |
| Has Cooling | Yes |
| Cooling Information | Central Air |
| Flooring Information | Wood |
| InteriorFeatures Information | Beamed Ceilings, Cathedral Ceiling(s), High Ceilings, Open Floorplan, Recessed Lighting |
| Has Spa | No |
| SpaDescription | None |
| Main Level Bedrooms | 3 |
| Main Level Bathrooms | 3 |
EXTERIOR FEATURES
| FoundationDetails | Raised |
| Roof | Tile |
| Has Pool | No |
| Pool | None |
| Has Patio | Yes |
| Patio | Deck, Patio |
| Has Fence | Yes |
| Fencing | Block |
WALKSCORE
MAP
MORTGAGE CALCULATOR
- Principal & Interest:
- Property Tax: $1,227
- Home Insurance:$119
- HOA Fees:$0
- Mortgage Insurance:
PRICE HISTORY
| Date | Event | Price |
| 01/13/2023 | Pending | $1,150,000 |
| 01/12/2023 | Active Under Contract | $1,150,000 |
| 01/03/2023 | Listed | $1,150,000 |

Topfind Realty
REALTOR®
(844)-333-8033
Questions? Contact today.
Interested in buying or selling a home similar to 320 Armada Road?
Arcadia Similar Properties
Listing provided courtesy of Dean Griffith, Coldwell Banker Realty. Based on information from California Regional Multiple Listing Service, Inc. as of #Date#. This information is for your personal, non-commercial use and may not be used for any purpose other than to identify prospective properties you may be interested in purchasing. Display of MLS data is usually deemed reliable but is NOT guaranteed accurate by the MLS. Buyers are responsible for verifying the accuracy of all information and should investigate the data themselves or retain appropriate professionals. Information from sources other than the Listing Agent may have been included in the MLS data. Unless otherwise specified in writing, Broker/Agent has not and will not verify any information obtained from other sources. The Broker/Agent providing the information contained herein may or may not have been the Listing and/or Selling Agent.
