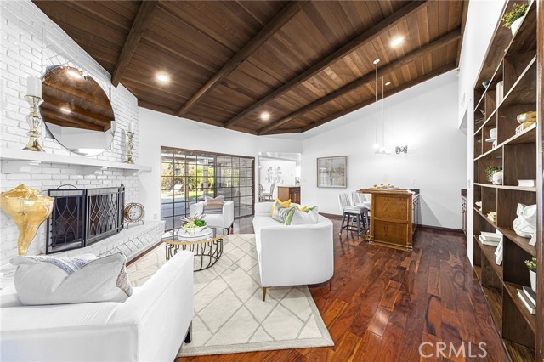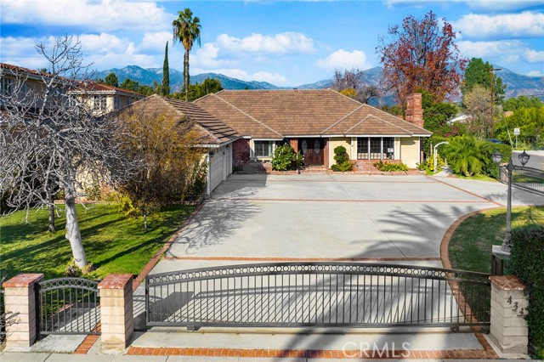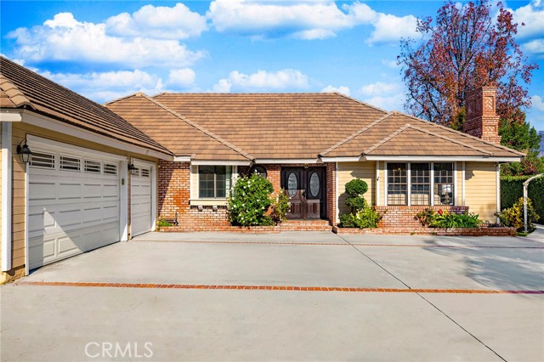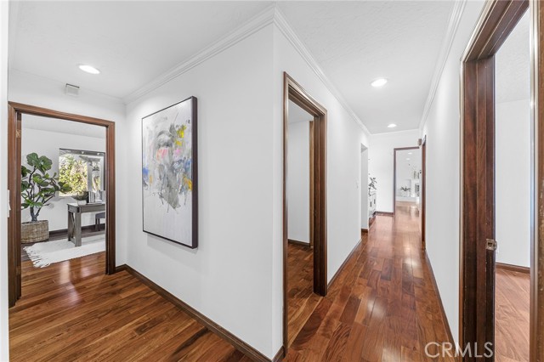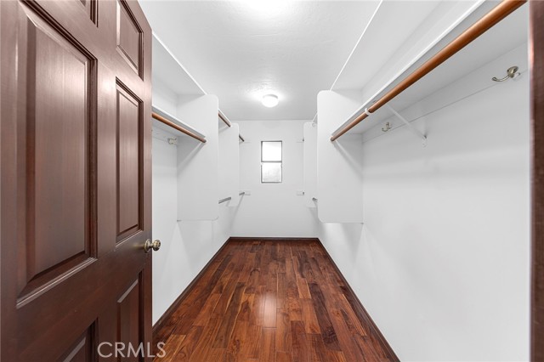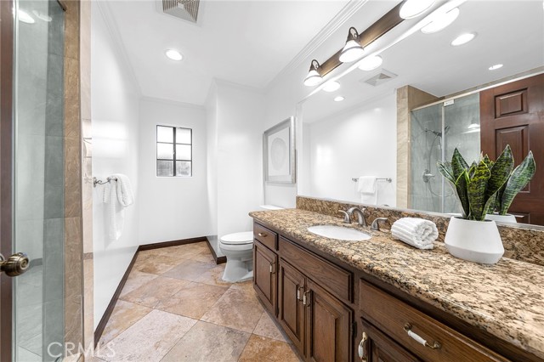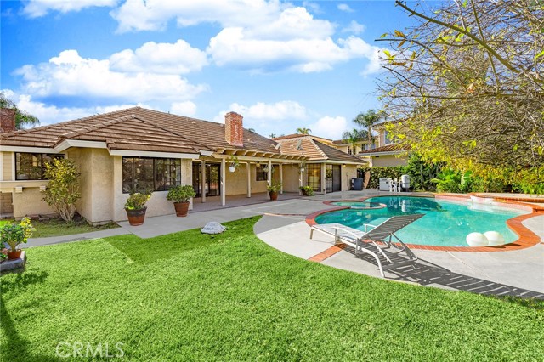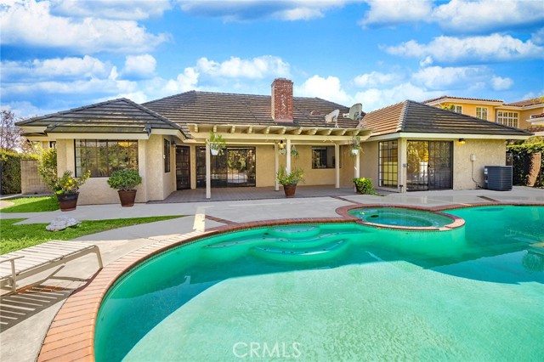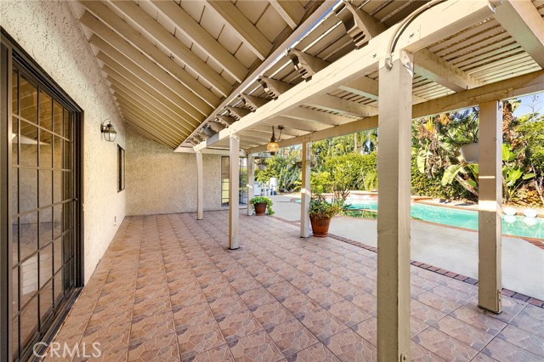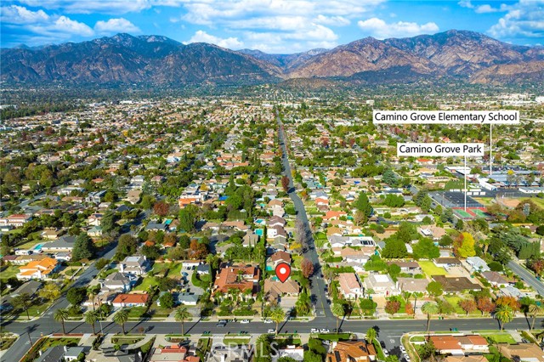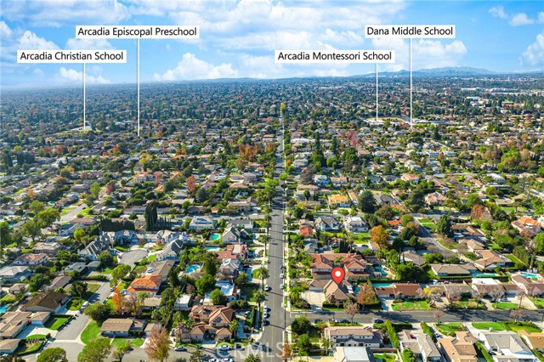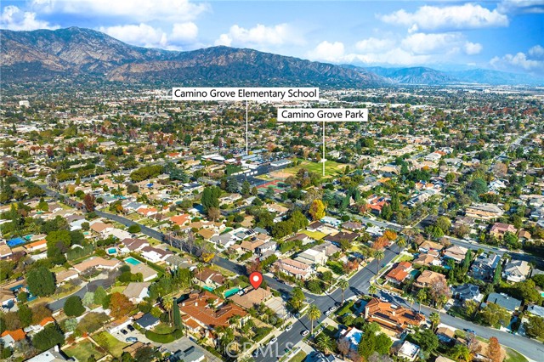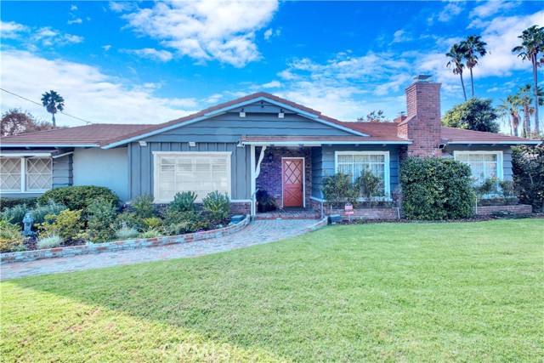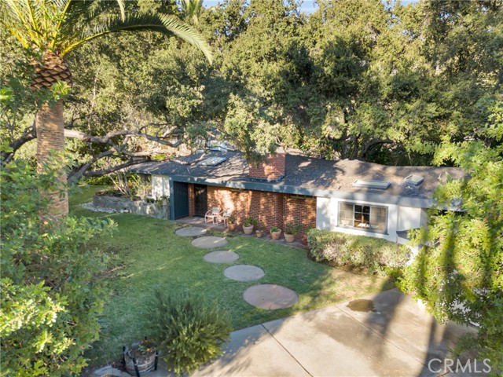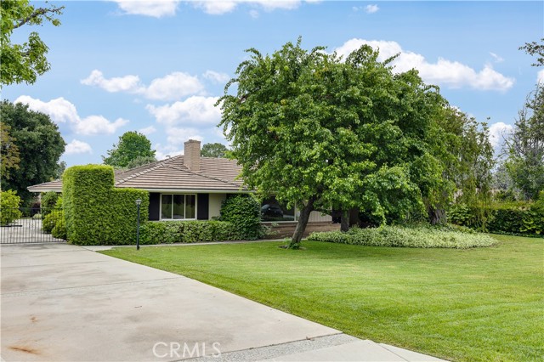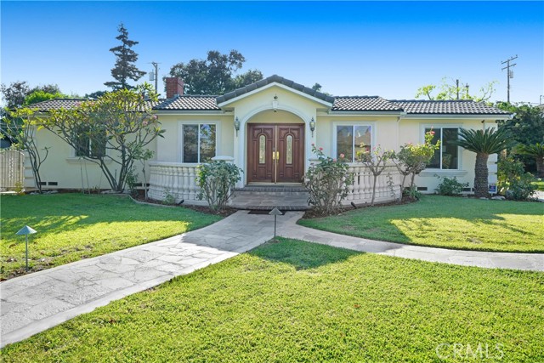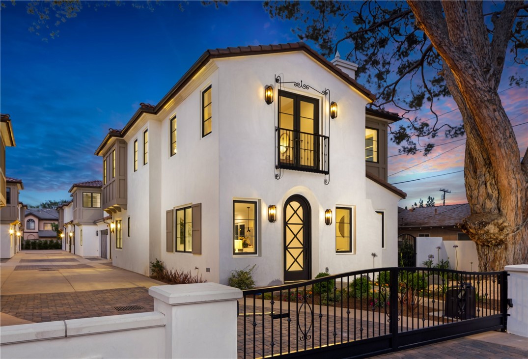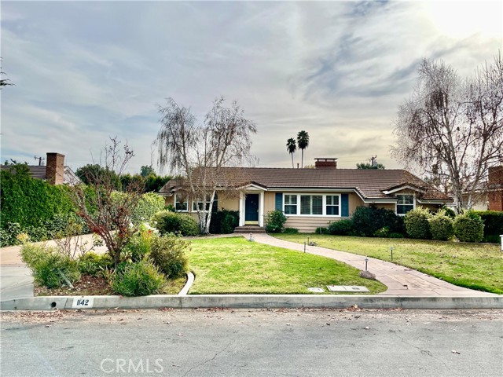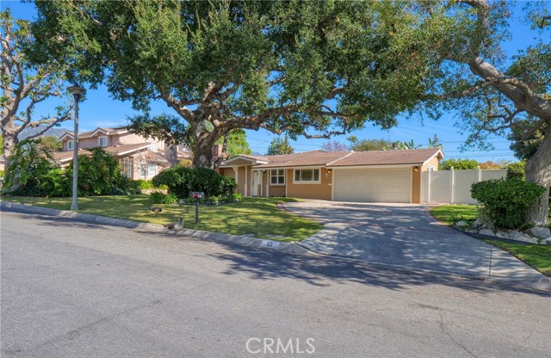433 Camino Real Avenue
Arcadia, CA 91006
Sold
433 Camino Real Avenue
Arcadia, CA 91006
Sold
Newly remodeled with new paint, marble countertops and hardwood floors. South facing Direction with Private Gated, mountain views from backyard and pool and spa in this single family house. Gated parking with fruit trees and flower gardens in front yard. Double door entry with leaded glass and crown moldings. Living room with fireplace and open floorplan to the Formal dining room which has coffered ceilings as well. Nice kitchen with built-ins, eating area, breakfast bar, pantry, trash compactor, marble countertops, coffered ceilings and pool and patio views throughout the breakfast dinning area. Wonderful family room with another fireplace, wet bar, vaulted ceilings, built in bookshelves. Wet bar comes with ice box, and leaded glass cabinet doors. Powder room with stained glass circular window. All Bedrooms in one level with mirrored closet doors throughout and the Master suite has private patio entrance towards backyard, walk-in closet and retreat. Master bath with dual sinks, vanity, stone floors and separate jetted tub. California room in the backyard with covered patio, best for family to gather together enjoy outdoor living space. Best Location in Arcadia with walking distance to the Santa Anita parks, Mall and Arcadia High school.
PROPERTY INFORMATION
| MLS # | OC22256223 | Lot Size | 12,539 Sq. Ft. |
| HOA Fees | $0/Monthly | Property Type | Single Family Residence |
| Price | $ 1,980,000
Price Per SqFt: $ 743 |
DOM | 898 Days |
| Address | 433 Camino Real Avenue | Type | Residential |
| City | Arcadia | Sq.Ft. | 2,664 Sq. Ft. |
| Postal Code | 91006 | Garage | 3 |
| County | Los Angeles | Year Built | 1983 |
| Bed / Bath | 4 / 3 | Parking | 3 |
| Built In | 1983 | Status | Closed |
| Sold Date | 2023-02-06 |
INTERIOR FEATURES
| Has Laundry | Yes |
| Laundry Information | Dryer Included, Gas Dryer Hookup, In Garage, Washer Hookup, Washer Included |
| Has Fireplace | Yes |
| Fireplace Information | Family Room, Living Room |
| Has Appliances | Yes |
| Kitchen Appliances | 6 Burner Stove, Built-In Range, Dishwasher, Disposal, Gas Oven, Gas Cooktop, Ice Maker, Refrigerator, Trash Compactor |
| Kitchen Information | Built-in Trash/Recycling, Kitchen Island, Utility sink |
| Kitchen Area | Breakfast Nook, Dining Room |
| Has Heating | Yes |
| Heating Information | Central |
| Room Information | All Bedrooms Down, Family Room, Great Room, Kitchen, Living Room, Main Floor Bedroom, Primary Bathroom, Office, Retreat, Walk-In Closet |
| Has Cooling | Yes |
| Cooling Information | Central Air |
| Flooring Information | Tile, Wood |
| InteriorFeatures Information | Coffered Ceiling(s), Crown Molding, High Ceilings, Open Floorplan |
| Has Spa | Yes |
| SpaDescription | Private |
| SecuritySafety | Automatic Gate, Carbon Monoxide Detector(s), Security Lights |
| Bathroom Information | Bathtub, Shower, Shower in Tub, Double Sinks in Primary Bath, Walk-in shower |
| Main Level Bedrooms | 4 |
| Main Level Bathrooms | 2 |
EXTERIOR FEATURES
| Has Pool | Yes |
| Pool | Private |
| Has Patio | Yes |
| Patio | Patio |
| Has Fence | Yes |
| Fencing | Privacy, Security |
| Has Sprinklers | Yes |
WALKSCORE
MAP
MORTGAGE CALCULATOR
- Principal & Interest:
- Property Tax: $2,112
- Home Insurance:$119
- HOA Fees:$0
- Mortgage Insurance:
PRICE HISTORY
| Date | Event | Price |
| 01/12/2023 | Pending | $1,980,000 |
| 01/03/2023 | Active Under Contract | $1,980,000 |
| 12/15/2022 | Listed | $1,980,000 |

Topfind Realty
REALTOR®
(844)-333-8033
Questions? Contact today.
Interested in buying or selling a home similar to 433 Camino Real Avenue?
Listing provided courtesy of Yiming Yu, Realty One Group West. Based on information from California Regional Multiple Listing Service, Inc. as of #Date#. This information is for your personal, non-commercial use and may not be used for any purpose other than to identify prospective properties you may be interested in purchasing. Display of MLS data is usually deemed reliable but is NOT guaranteed accurate by the MLS. Buyers are responsible for verifying the accuracy of all information and should investigate the data themselves or retain appropriate professionals. Information from sources other than the Listing Agent may have been included in the MLS data. Unless otherwise specified in writing, Broker/Agent has not and will not verify any information obtained from other sources. The Broker/Agent providing the information contained herein may or may not have been the Listing and/or Selling Agent.
