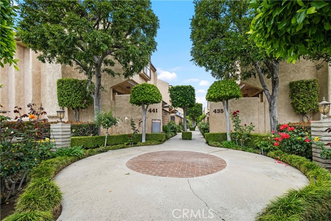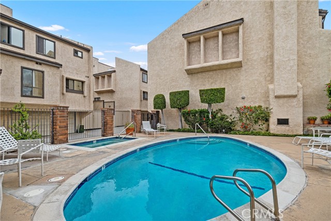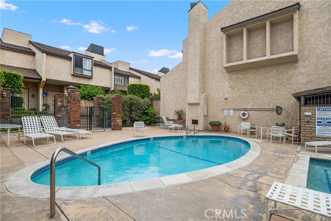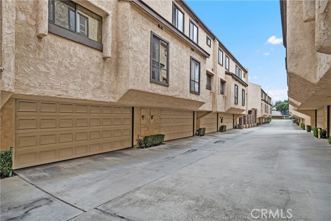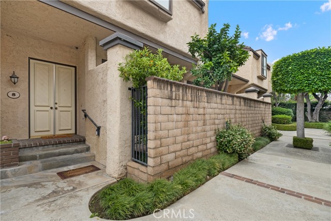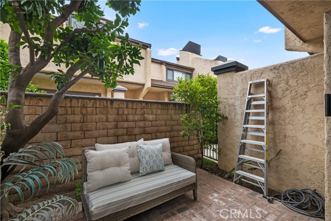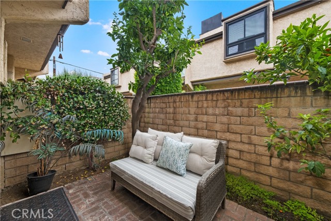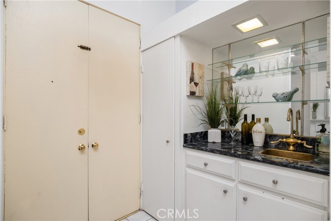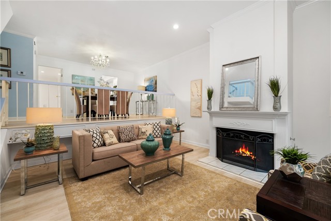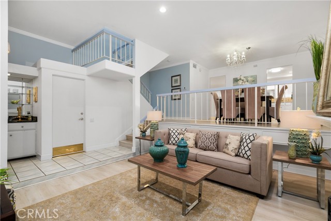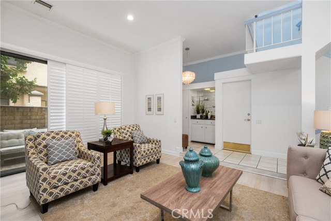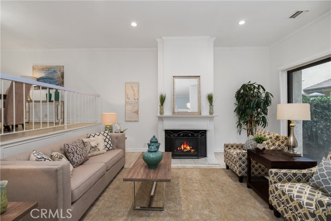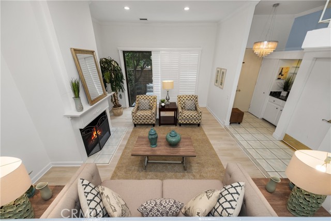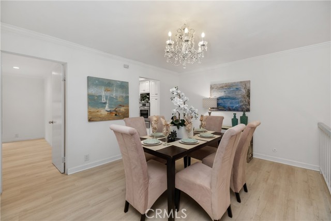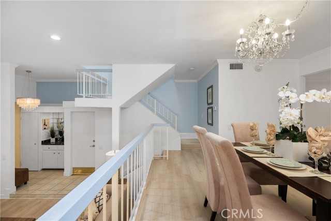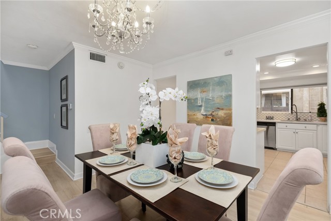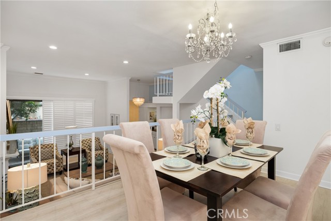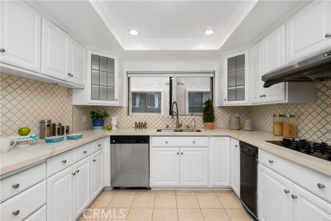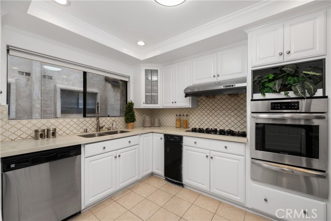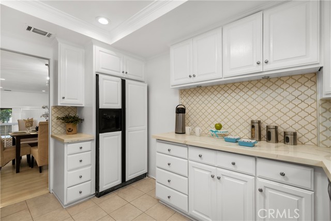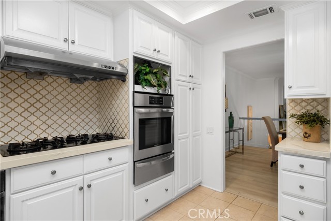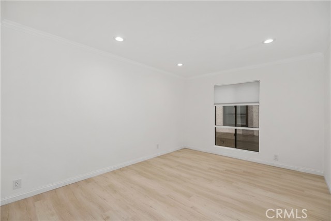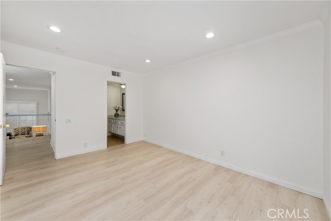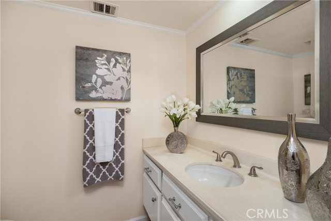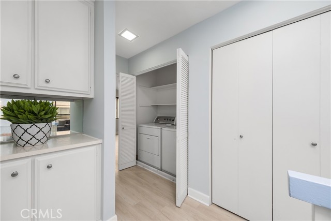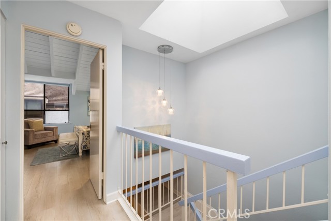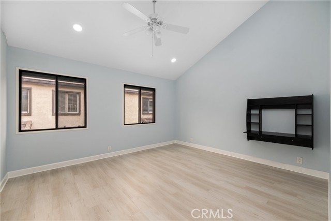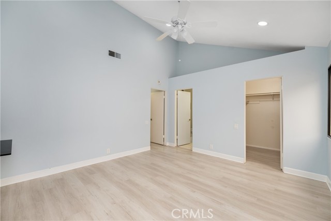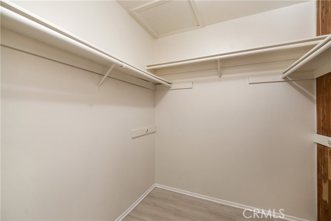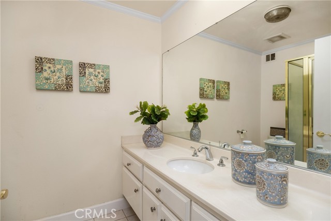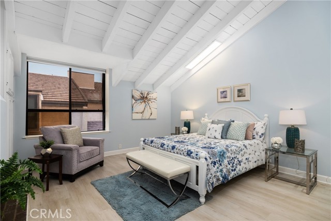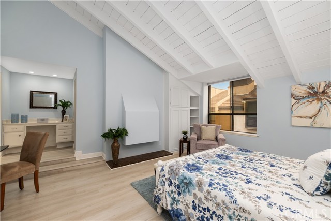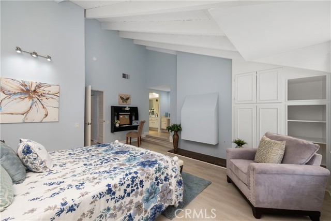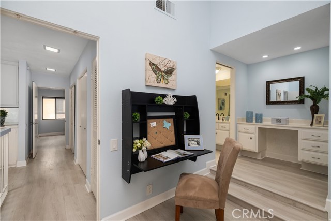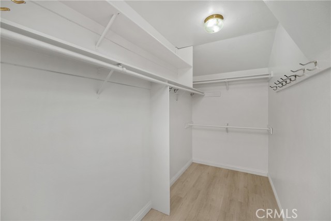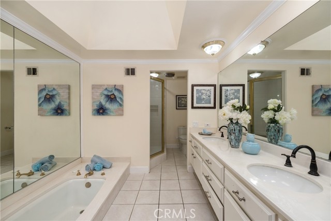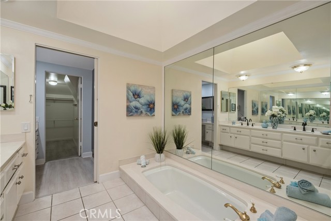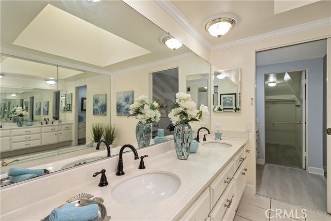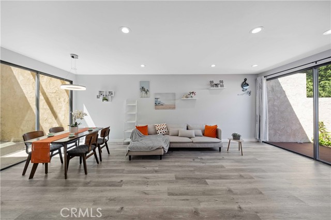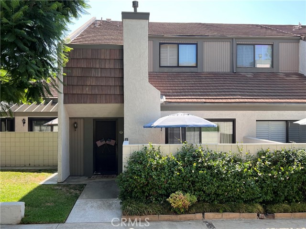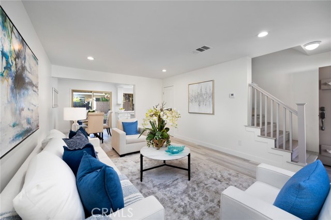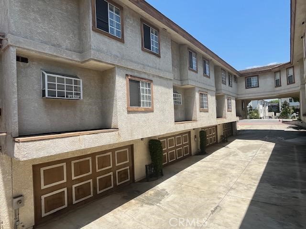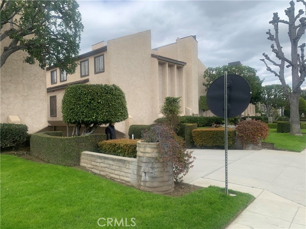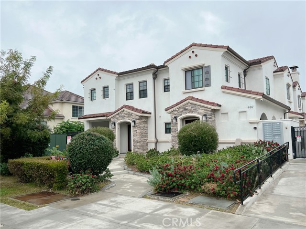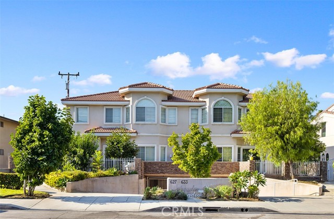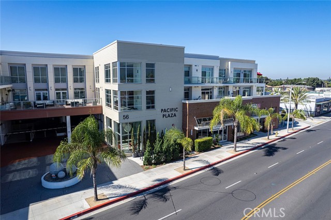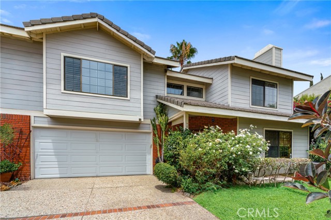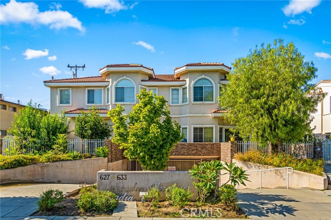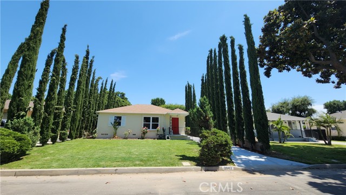441 Fairview Avenue #8
Arcadia, CA 91007
Sold
441 Fairview Avenue #8
Arcadia, CA 91007
Sold
LOCATION! LOCATION! LOCATION! Great community very near Baldwin Ave. Close to shopping mall, restaurants, golf course and Santa Anita race track. Great Arcadia schools nearby. Park nearby. Large 3 br, 2.5 ba. 1,838 sqft living area. Very quiet rear location in the complex. Large high ceiling living room with fireplace, formal dining room. wonderfully remodeled throughout, new beautiful wood flooring throughout. The double front door welcomes you to this spacious home. Formal dining room opens to updated gourmet kitchen with beautiful Quartz counter top, newer cabinets and appliances. Downstairs bedroom with closet maybe in-law's set up or a private office or studio area or children's play area with powder room. There are two master suites upstairs. Main master suite is very spacious with high ceilings, large walk-in closets, double sinks and sky lights. 2nd master suite has a walk-in closet with own bathroom suite. Outdoor enclosed patio area for family gathering or BBQ gathering open from the living room area. Oversized 2 car attached garage. Beautiful community has community Pool, Spa for soaking the sun and swim parties. Many restaurants, medical offices and USC Arcadia hospital near by. Arcadia Gilb museum, community center and walking distance to Arcadia High school. This is a wonderful community and will not last long. Please show and submit the offer.
PROPERTY INFORMATION
| MLS # | AR23101182 | Lot Size | 67,515 Sq. Ft. |
| HOA Fees | $367/Monthly | Property Type | Condominium |
| Price | $ 928,888
Price Per SqFt: $ 505 |
DOM | 712 Days |
| Address | 441 Fairview Avenue #8 | Type | Residential |
| City | Arcadia | Sq.Ft. | 1,838 Sq. Ft. |
| Postal Code | 91007 | Garage | 2 |
| County | Los Angeles | Year Built | 1974 |
| Bed / Bath | 3 / 2.5 | Parking | 2 |
| Built In | 1974 | Status | Closed |
| Sold Date | 2023-07-17 |
INTERIOR FEATURES
| Has Laundry | Yes |
| Laundry Information | Gas Dryer Hookup, Individual Room, Inside, Upper Level |
| Has Fireplace | Yes |
| Fireplace Information | Living Room, Gas Starter |
| Has Appliances | Yes |
| Kitchen Appliances | Built-In Range, Dishwasher, Double Oven, Disposal, Gas Range, Gas Cooktop, Gas Water Heater, Microwave, Range Hood, Refrigerator, Trash Compactor, Water Heater |
| Kitchen Information | Quartz Counters, Remodeled Kitchen |
| Kitchen Area | Dining Room, Separated |
| Has Heating | Yes |
| Heating Information | Central |
| Room Information | All Bedrooms Down, All Bedrooms Up, Entry, Formal Entry, Kitchen, Laundry, Living Room, Main Floor Bedroom, Master Bathroom, Master Bedroom, Master Suite, Two Masters, Walk-In Closet |
| Has Cooling | Yes |
| Cooling Information | Central Air |
| Flooring Information | Laminate, Wood |
| InteriorFeatures Information | Built-in Features, Ceiling Fan(s), High Ceilings, In-Law Floorplan, Open Floorplan, Pantry, Quartz Counters, Recessed Lighting, Storage, Sunken Living Room |
| EntryLocation | Front street |
| Entry Level | 1 |
| Has Spa | Yes |
| SpaDescription | Association, Community, Heated |
| WindowFeatures | Custom Covering, Skylight(s) |
| SecuritySafety | Carbon Monoxide Detector(s), Smoke Detector(s) |
| Bathroom Information | Bathtub, Shower, Shower in Tub, Double sinks in bath(s), Double Sinks In Master Bath, Remodeled, Separate tub and shower, Soaking Tub, Upgraded, Walk-in shower |
| Main Level Bedrooms | 3 |
| Main Level Bathrooms | 3 |
EXTERIOR FEATURES
| ExteriorFeatures | Rain Gutters |
| FoundationDetails | Slab |
| Roof | Tile |
| Has Pool | No |
| Pool | Association, Community, In Ground |
| Has Patio | Yes |
| Patio | Enclosed, Patio |
| Has Fence | Yes |
| Fencing | Block |
| Has Sprinklers | Yes |
WALKSCORE
MAP
MORTGAGE CALCULATOR
- Principal & Interest:
- Property Tax: $991
- Home Insurance:$119
- HOA Fees:$367
- Mortgage Insurance:
PRICE HISTORY
| Date | Event | Price |
| 07/13/2023 | Pending | $928,888 |
| 07/12/2023 | Active Under Contract | $928,888 |
| 07/11/2023 | Relisted | $928,888 |
| 06/14/2023 | Listed | $928,888 |

Topfind Realty
REALTOR®
(844)-333-8033
Questions? Contact today.
Interested in buying or selling a home similar to 441 Fairview Avenue #8?
Arcadia Similar Properties
Listing provided courtesy of Imy Dulake, Coldwell Banker Realty. Based on information from California Regional Multiple Listing Service, Inc. as of #Date#. This information is for your personal, non-commercial use and may not be used for any purpose other than to identify prospective properties you may be interested in purchasing. Display of MLS data is usually deemed reliable but is NOT guaranteed accurate by the MLS. Buyers are responsible for verifying the accuracy of all information and should investigate the data themselves or retain appropriate professionals. Information from sources other than the Listing Agent may have been included in the MLS data. Unless otherwise specified in writing, Broker/Agent has not and will not verify any information obtained from other sources. The Broker/Agent providing the information contained herein may or may not have been the Listing and/or Selling Agent.

