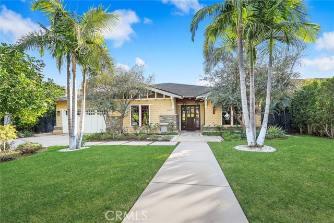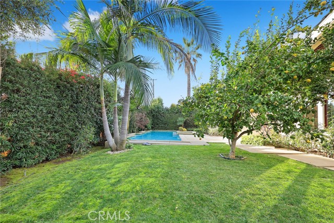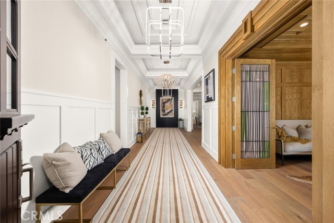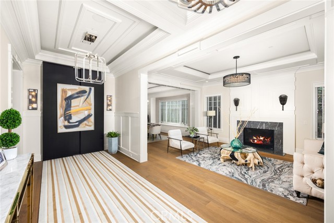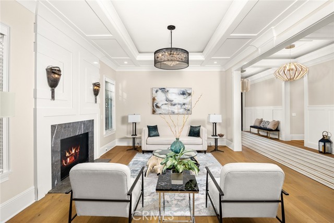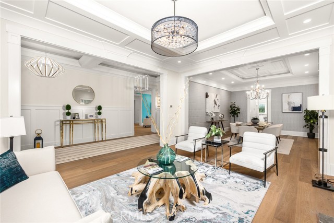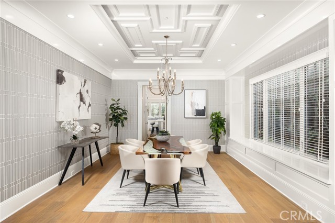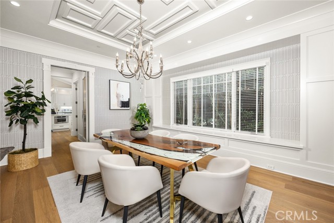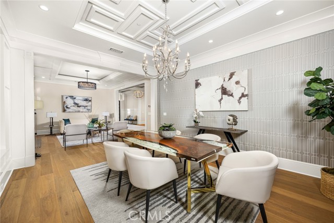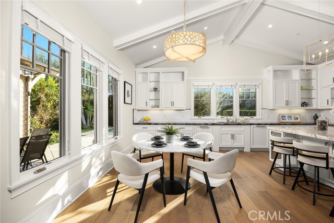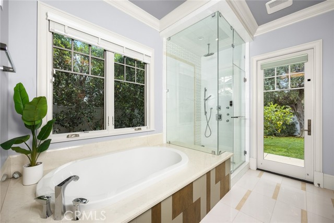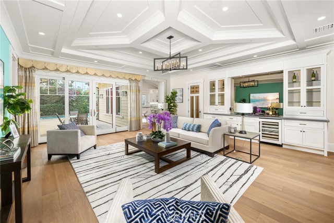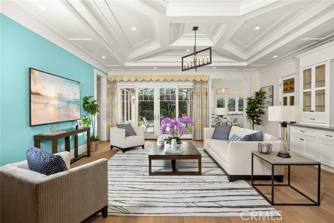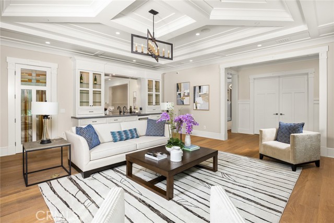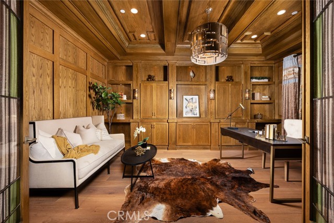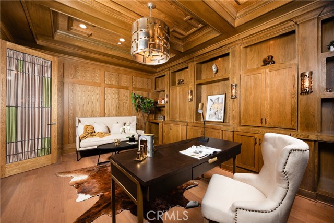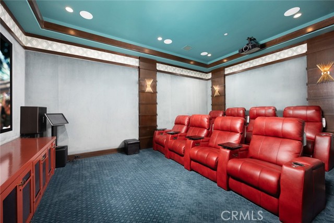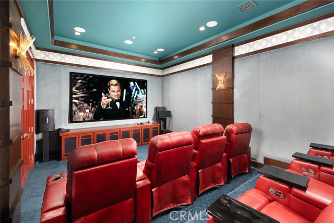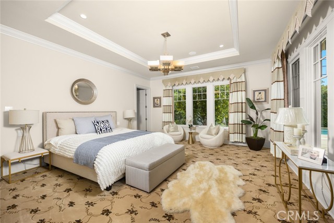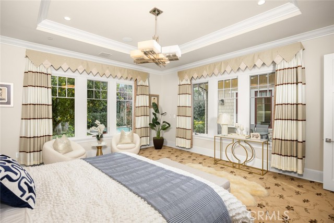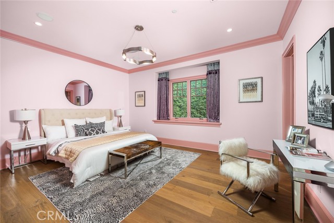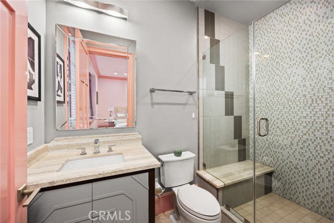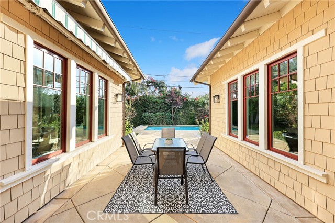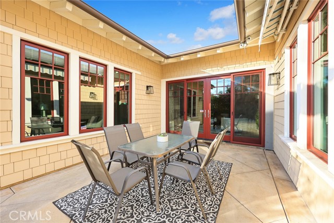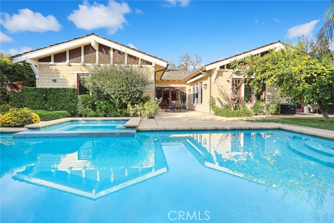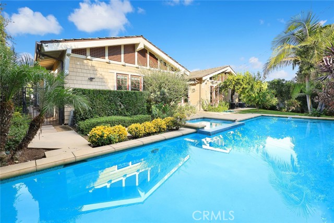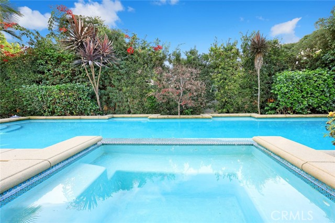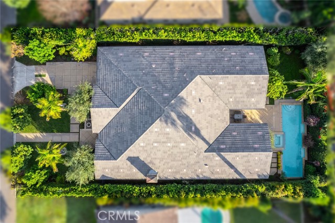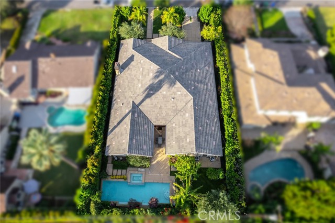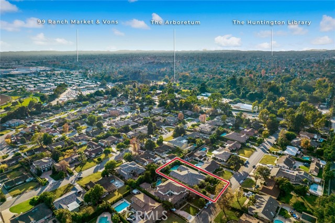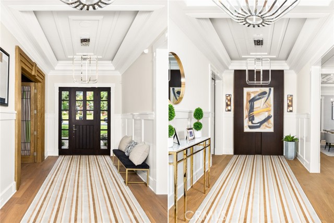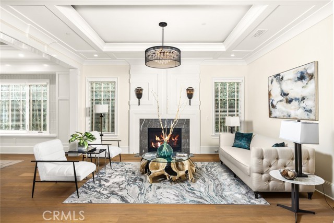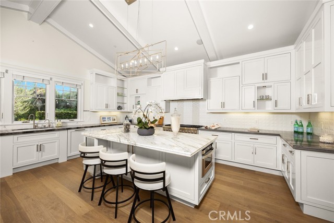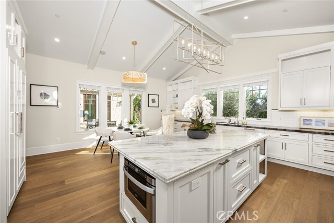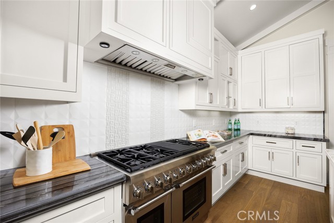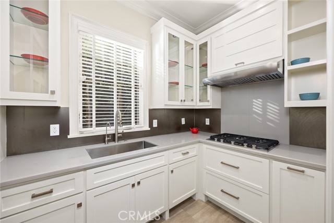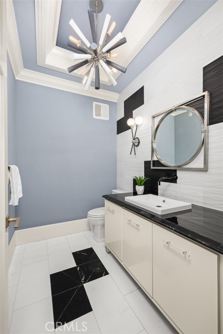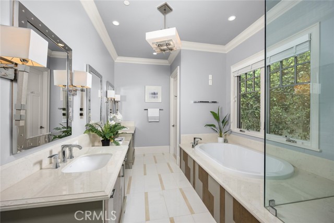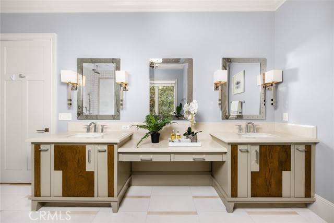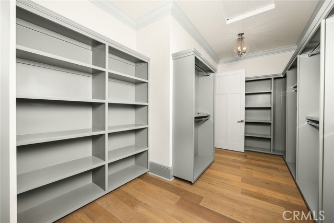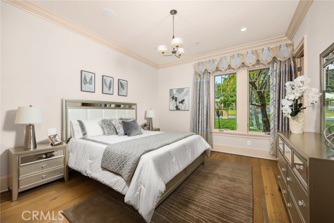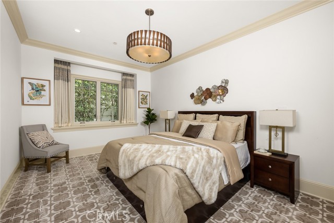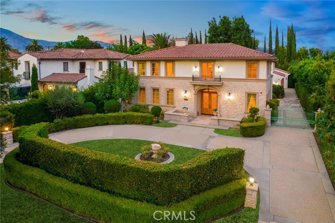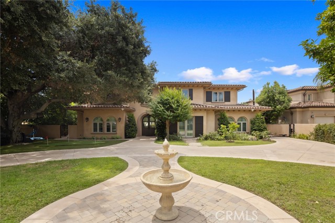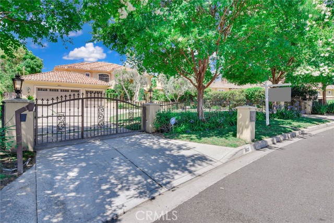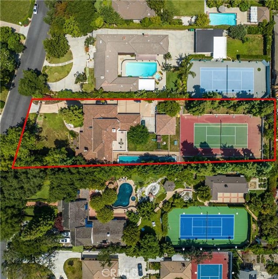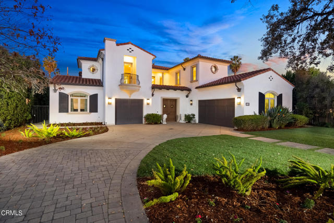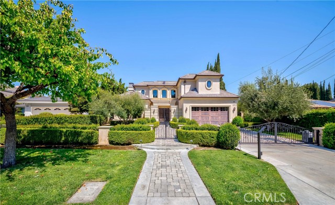448 Oxford Drive
Arcadia, CA 91007
Located in the highly sought after "College Streets" neighborhood in Arcadia, this magnificent single Level craftsman style estate was designed by Robert Tong and built by Rodeo Construction. The foyer opens to a library with beautiful view of the mountains, wood-beamed ceiling and built-ins that reveal refined. The formal living room features a marble fireplace and flows to the dining room which makes it perfect for entertaining. The vaulted-ceiling gourmet kitchen presents top-of-the-line appliances, a large marble island, a breakfast area, large pantry and wok kitchen. The entertainment area includes a home theater, and a family room with a wet bar and sliding glass doors leading to the outdoor patio. The primary suite boasts a spa-like bathroom with marble countertop, air-jetted tub, and a shower with steamer. All three guest bedrooms come with en-suite bathroom and generous closet space. The tranquil backyard features a saltwater pool and spa, fruit trees, professional landscaping that is perfect for family and friends to gather. Award-winning Arcadia school district, near the Santa Anita mall, Arboretum, Old Town, restaurants, freeway, etc. This 'Low-key Luxury' estate is truly a work of art!
PROPERTY INFORMATION
| MLS # | AR24226435 | Lot Size | 13,726 Sq. Ft. |
| HOA Fees | $0/Monthly | Property Type | Single Family Residence |
| Price | $ 3,780,000
Price Per SqFt: $ 784 |
DOM | 218 Days |
| Address | 448 Oxford Drive | Type | Residential |
| City | Arcadia | Sq.Ft. | 4,822 Sq. Ft. |
| Postal Code | 91007 | Garage | 2 |
| County | Los Angeles | Year Built | 2016 |
| Bed / Bath | 4 / 4.5 | Parking | 2 |
| Built In | 2016 | Status | Active |
INTERIOR FEATURES
| Has Laundry | Yes |
| Laundry Information | Individual Room |
| Has Fireplace | Yes |
| Fireplace Information | Living Room |
| Has Heating | Yes |
| Heating Information | Central, Forced Air |
| Room Information | All Bedrooms Down, Center Hall, Family Room, Formal Entry, Foyer, Great Room, Home Theatre, Kitchen, Laundry, Library, Living Room, Primary Suite, Separate Family Room, Walk-In Pantry |
| Has Cooling | Yes |
| Cooling Information | Central Air, Zoned |
| Flooring Information | Wood |
| EntryLocation | 1 |
| Entry Level | 1 |
| Main Level Bedrooms | 4 |
| Main Level Bathrooms | 5 |
EXTERIOR FEATURES
| Has Pool | Yes |
| Pool | Private |
WALKSCORE
MAP
MORTGAGE CALCULATOR
- Principal & Interest:
- Property Tax: $4,032
- Home Insurance:$119
- HOA Fees:$0
- Mortgage Insurance:
PRICE HISTORY
| Date | Event | Price |
| 11/02/2024 | Listed | $3,780,000 |

Topfind Realty
REALTOR®
(844)-333-8033
Questions? Contact today.
Use a Topfind agent and receive a cash rebate of up to $37,800
Listing provided courtesy of Peter Cheng, Treelane Realty Group Inc.. Based on information from California Regional Multiple Listing Service, Inc. as of #Date#. This information is for your personal, non-commercial use and may not be used for any purpose other than to identify prospective properties you may be interested in purchasing. Display of MLS data is usually deemed reliable but is NOT guaranteed accurate by the MLS. Buyers are responsible for verifying the accuracy of all information and should investigate the data themselves or retain appropriate professionals. Information from sources other than the Listing Agent may have been included in the MLS data. Unless otherwise specified in writing, Broker/Agent has not and will not verify any information obtained from other sources. The Broker/Agent providing the information contained herein may or may not have been the Listing and/or Selling Agent.
