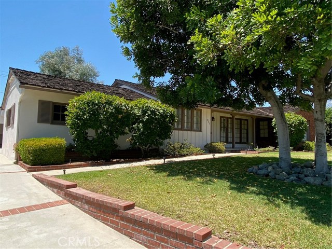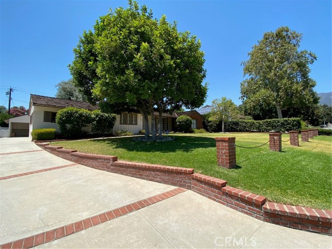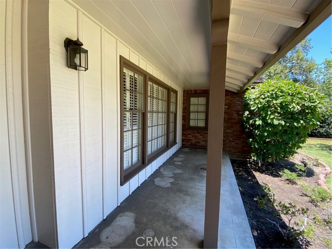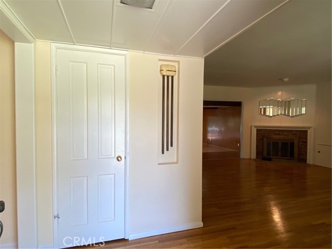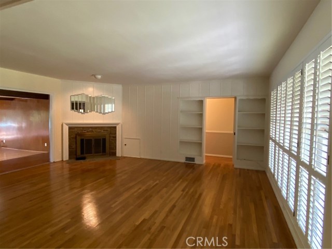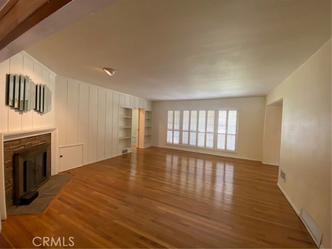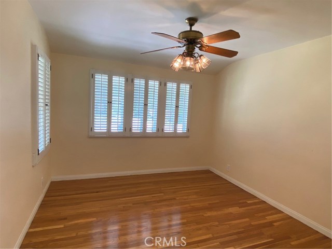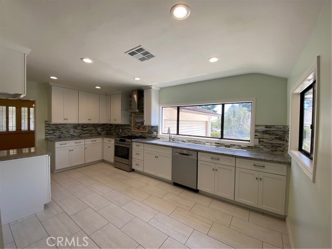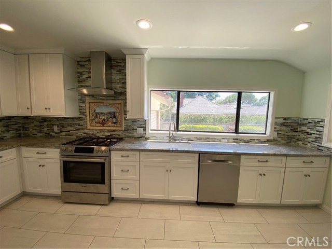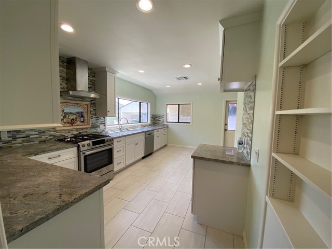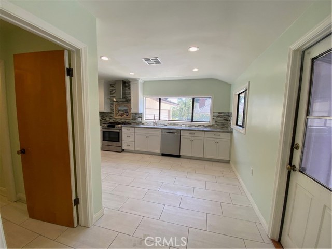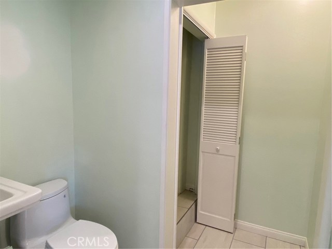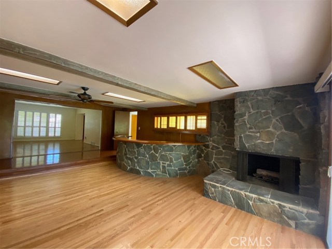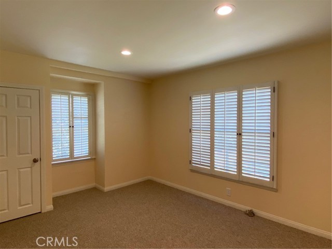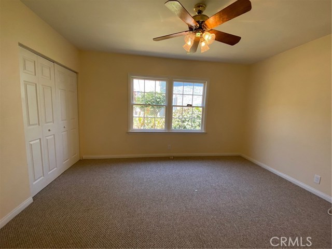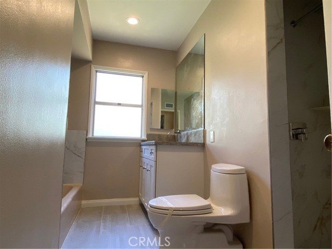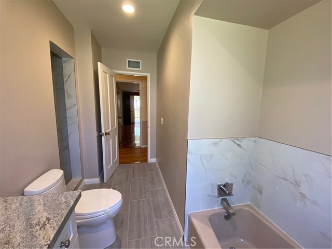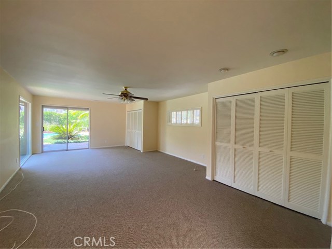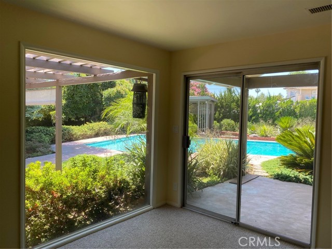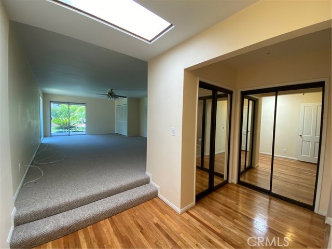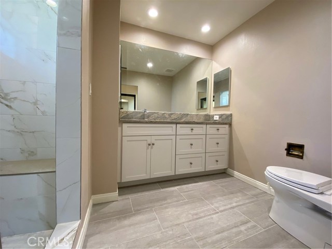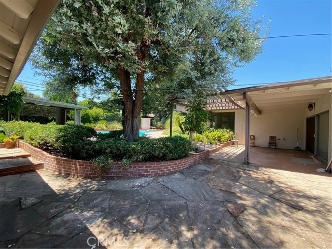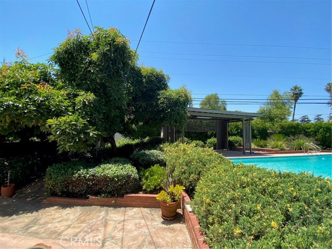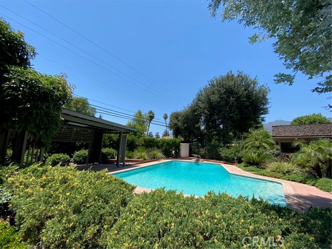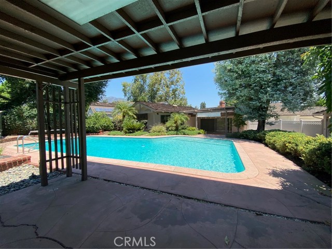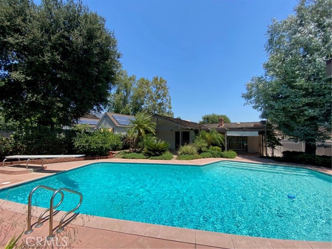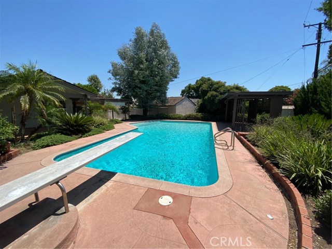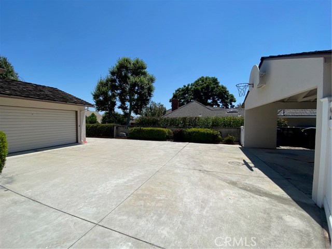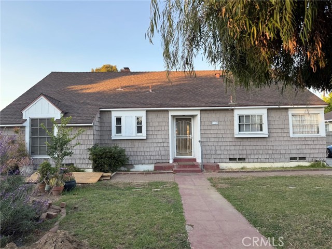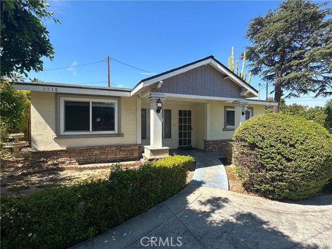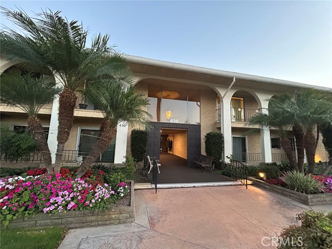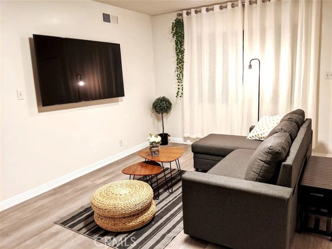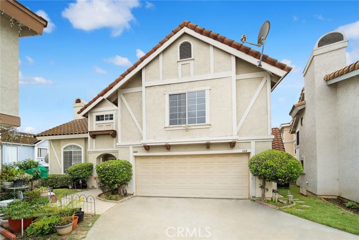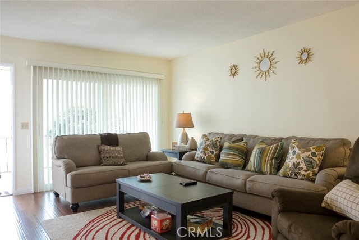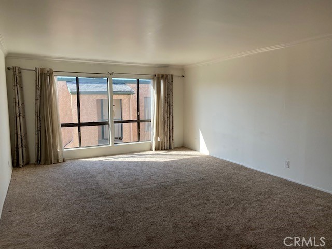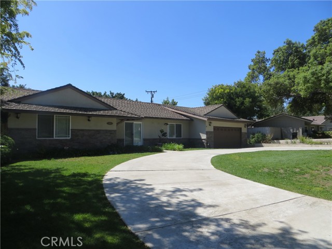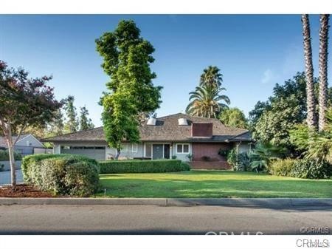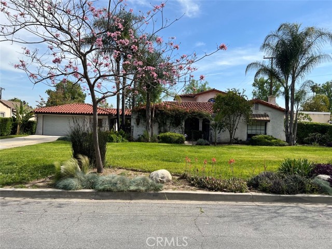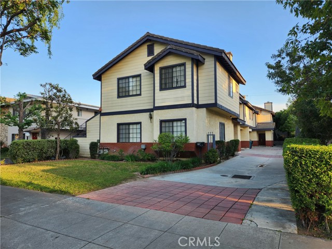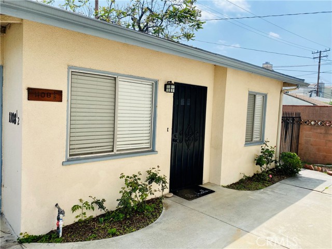521 Monte Vista Road
Arcadia, CA 91007
$5,500
Price
Price
3
Bed
Bed
2.5
Bath
Bath
2,663 Sq. Ft.
$2 / Sq. Ft.
$2 / Sq. Ft.
Sold
521 Monte Vista Road
Arcadia, CA 91007
Sold
$5,500
Price
Price
3
Bed
Bed
2.5
Bath
Bath
2,663
Sq. Ft.
Sq. Ft.
This Lovely, Remodeled Home is located in the Most Desirable Lower Rancho area and is ready and waiting for you! The Formal Entry has a large coat/storage closet and opens to both the Living Room with corner Fireplace and the Formal Dining Room. The large Family Room features newer Hardwood Floors, a Flagstone Fireplace with seating and a Flagstone Dry Bar. This room, as well as the Huge Master Suite, has views of, and opens to, the Pool in the back yard. The step-up Master Bedroom has four closets, a dressing area, skylight and newer 3/4 Bath. Bedrooms two and three share a very Spacious newer Full Bath with separate Tub and Stall Shower off the hall. The Half Bath has extra Storage and is conveniently located near the Family Room and Kitchen. There is a Breakfast Area and Lots of Windows in the Spacious, Beautifully Remodeled Kitchen. Refinished Hardwood Floors in the Main rooms, Carpet in the Bedrooms and Tile in the Kitchen and Baths. The Yard ... OH! The Yard! The Pool has a Diving Board; there are Three Covered Patios; Fruit Trees (including a Wonderful Avocado Tree!) and easy care Landscaping. The Double Garage houses the Laundry and Storage and there's also a Two-Car Carport and a Gate across the Driveway. Owner will consider two small dogs (no cats) for $5700 a month and with additional deposit. Great Location and Great Schools!
PROPERTY INFORMATION
| MLS # | WS23117989 | Lot Size | 15,523 Sq. Ft. |
| HOA Fees | $0/Monthly | Property Type | Single Family Residence |
| Price | $ 5,500
Price Per SqFt: $ 2 |
DOM | 832 Days |
| Address | 521 Monte Vista Road | Type | Residential Lease |
| City | Arcadia | Sq.Ft. | 2,663 Sq. Ft. |
| Postal Code | 91007 | Garage | 2 |
| County | Los Angeles | Year Built | 1950 |
| Bed / Bath | 3 / 2.5 | Parking | 4 |
| Built In | 1950 | Status | Closed |
| Rented Date | 2023-08-18 |
INTERIOR FEATURES
| Has Laundry | Yes |
| Laundry Information | Gas & Electric Dryer Hookup, In Garage, Washer Hookup |
| Has Fireplace | Yes |
| Fireplace Information | Family Room, Living Room, Gas Starter |
| Has Appliances | Yes |
| Kitchen Appliances | Dishwasher, Disposal, Gas Range |
| Kitchen Information | Quartz Counters, Remodeled Kitchen, Self-closing cabinet doors, Self-closing drawers |
| Kitchen Area | Breakfast Nook, Dining Room |
| Has Heating | Yes |
| Heating Information | Central, Forced Air |
| Room Information | Dressing Area, Family Room, Formal Entry, Kitchen, Laundry, Living Room, Primary Suite |
| Has Cooling | Yes |
| Cooling Information | Central Air |
| Flooring Information | Carpet, Tile, Wood |
| InteriorFeatures Information | Built-in Features, Copper Plumbing Full, High Ceilings, Recessed Lighting |
| EntryLocation | 1 |
| Entry Level | 1 |
| Has Spa | No |
| SpaDescription | None |
| SecuritySafety | Carbon Monoxide Detector(s), Smoke Detector(s) |
| Bathroom Information | Bathtub, Low Flow Toilet(s), Shower, Remodeled |
| Main Level Bedrooms | 3 |
| Main Level Bathrooms | 3 |
EXTERIOR FEATURES
| FoundationDetails | Raised |
| Has Pool | Yes |
| Pool | Private, Diving Board, Filtered, In Ground |
| Has Patio | Yes |
| Patio | Concrete, Covered, Front Porch |
| Has Sprinklers | Yes |
WALKSCORE
MAP
PRICE HISTORY
| Date | Event | Price |
| 07/02/2023 | Listed | $5,500 |

Topfind Realty
REALTOR®
(844)-333-8033
Questions? Contact today.
Interested in buying or selling a home similar to 521 Monte Vista Road?
Arcadia Similar Properties
Listing provided courtesy of KATHLEEN MUELLER, MUELLER REALTY. Based on information from California Regional Multiple Listing Service, Inc. as of #Date#. This information is for your personal, non-commercial use and may not be used for any purpose other than to identify prospective properties you may be interested in purchasing. Display of MLS data is usually deemed reliable but is NOT guaranteed accurate by the MLS. Buyers are responsible for verifying the accuracy of all information and should investigate the data themselves or retain appropriate professionals. Information from sources other than the Listing Agent may have been included in the MLS data. Unless otherwise specified in writing, Broker/Agent has not and will not verify any information obtained from other sources. The Broker/Agent providing the information contained herein may or may not have been the Listing and/or Selling Agent.
