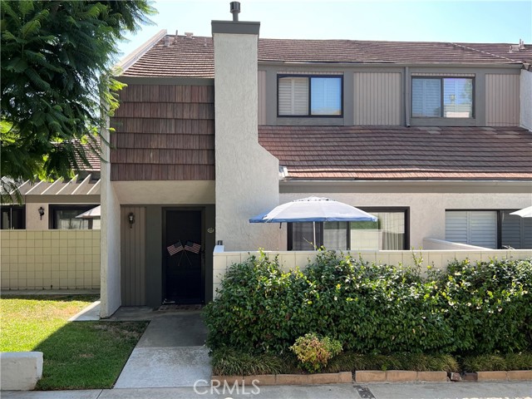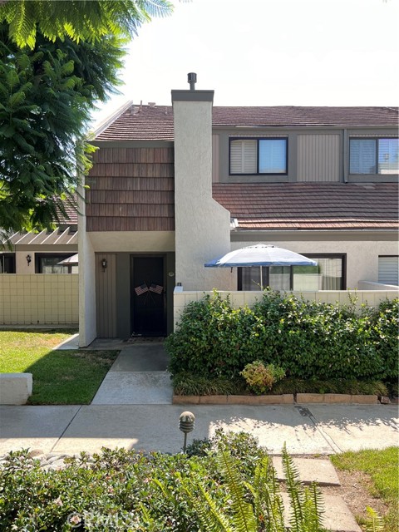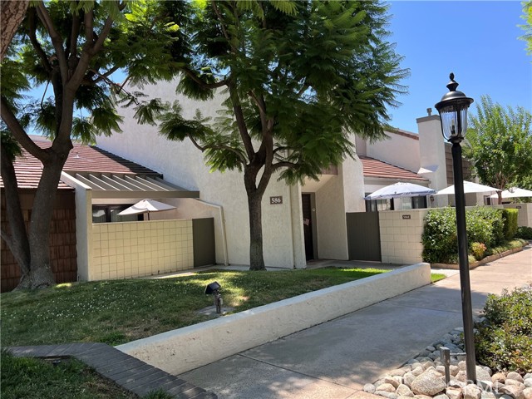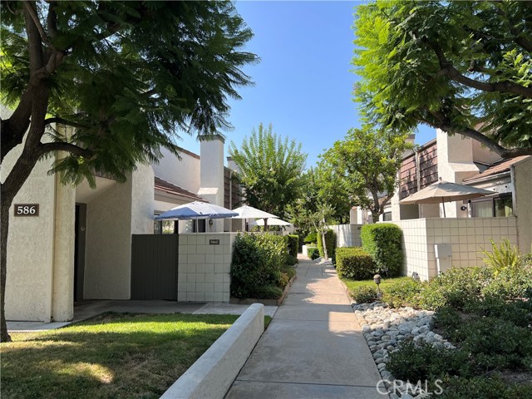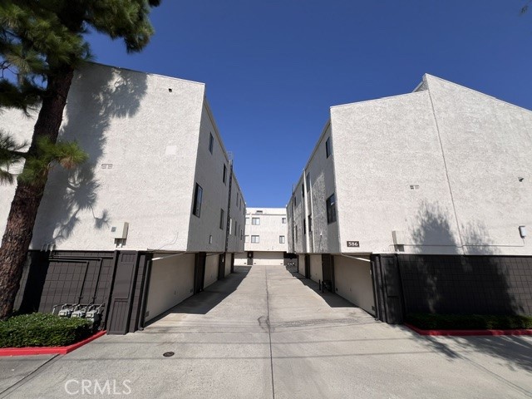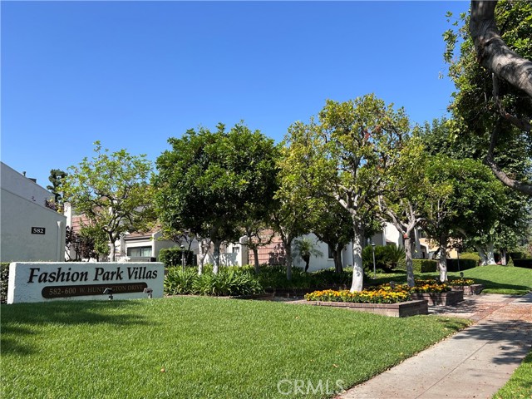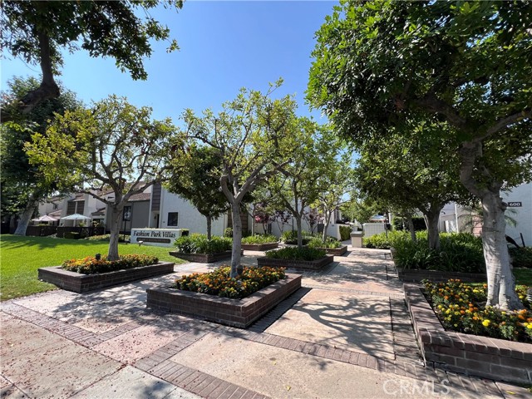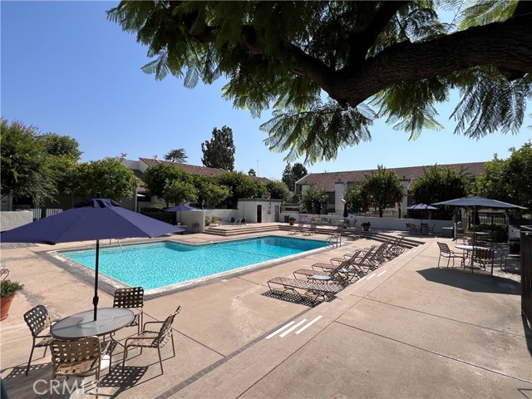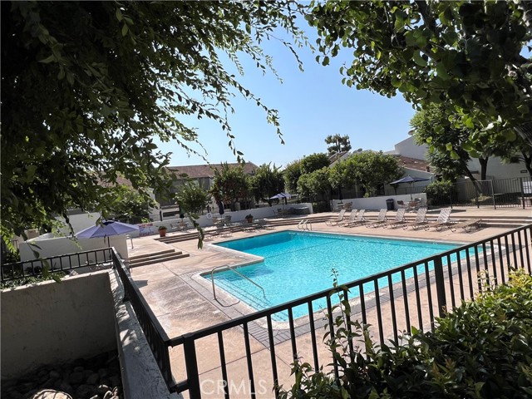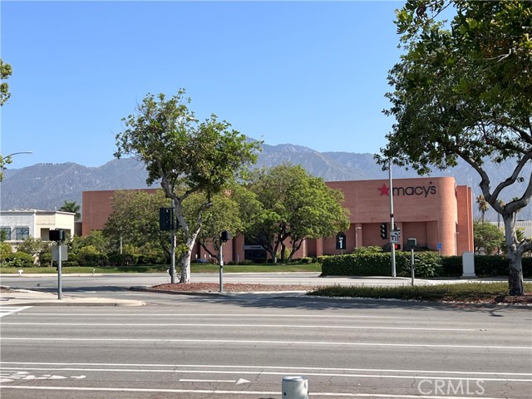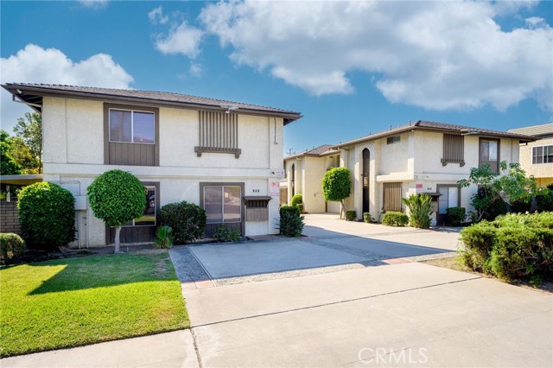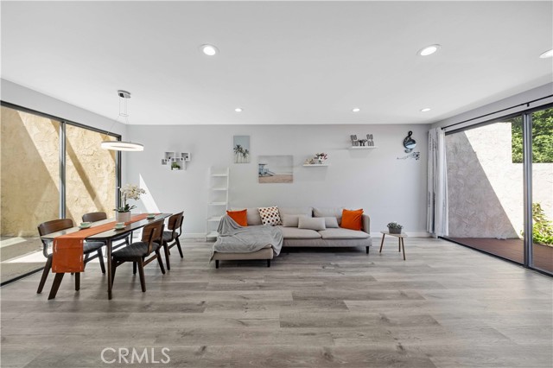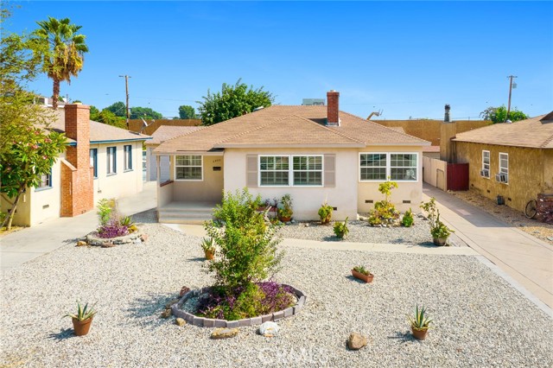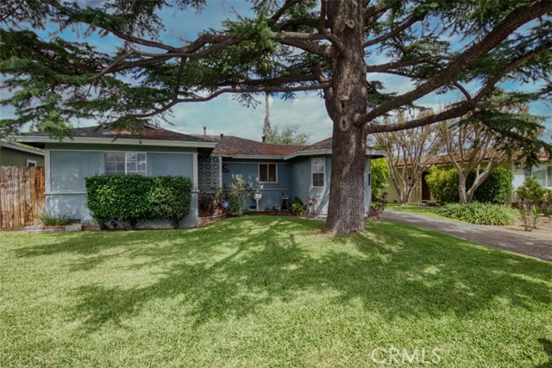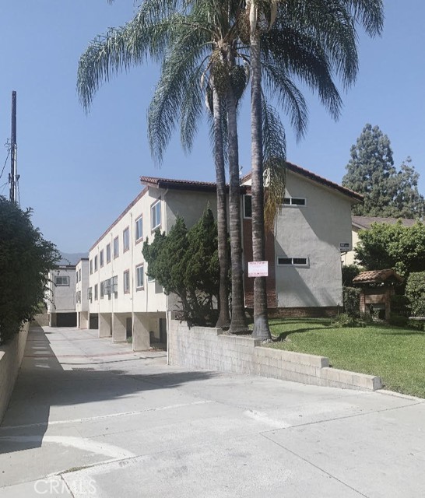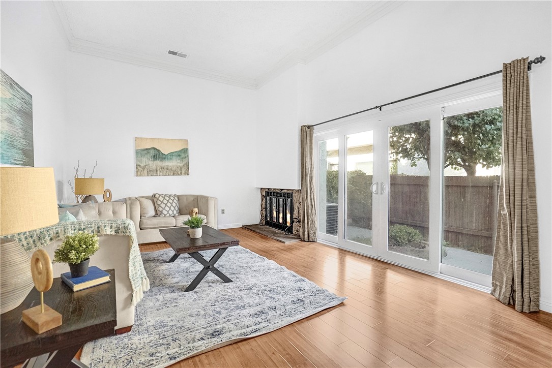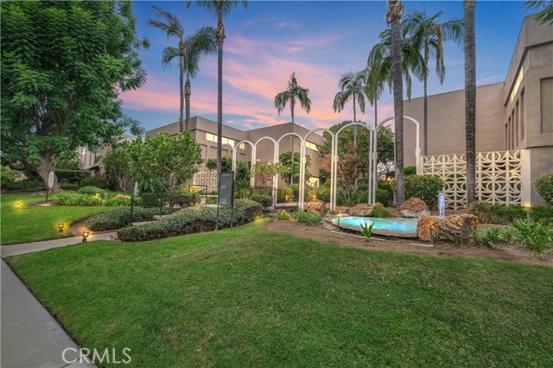586 Huntington Drive #e
Arcadia, CA 91007
ARCADIA PRIME LOCATION! This 3 bedroom and 3 bathroom townhouse is situated in the center of the meticulously well-maintained Fashion Park Villas complex, set far back from the street. This property features a tri-level open floor plan, a bright living room with vaulted ceilings, a fireplace, and a large sliding glass door that leads to a private enclosed patio perfect for BBQs and a formal dining area that overlooks the living room. The kitchen has plenty of cabinetry, laundry hookups and a breakfast nook. There is one bedroom and full bathroom on the main level and there are two bedrooms and two bathrooms on the top level that include a spacious master bedroom suite with vaulted ceilings, two closets, and a dual sink vanity. It also includes central air and heating, a 2-car attached garage with storage space. Additionally, it is conveniently located across from the Shops at Santa Anita and the Santa Anita Racetrack and just minutes away from the Arcadia Community Center, Los Angeles County Arboretum, Arcadia County Park, and public transportation. The monthly HOA fee includes water, trash, fire insurance, pool, spa and common area maintenance. The property is within the prestigious Arcadia School District and near Arcadia High School. Schedule a private tour today!
PROPERTY INFORMATION
| MLS # | AR24152044 | Lot Size | 182,045 Sq. Ft. |
| HOA Fees | $390/Monthly | Property Type | Condominium |
| Price | $ 850,000
Price Per SqFt: $ 615 |
DOM | 306 Days |
| Address | 586 Huntington Drive #e | Type | Residential |
| City | Arcadia | Sq.Ft. | 1,382 Sq. Ft. |
| Postal Code | 91007 | Garage | 2 |
| County | Los Angeles | Year Built | 1974 |
| Bed / Bath | 3 / 2 | Parking | 2 |
| Built In | 1974 | Status | Active |
INTERIOR FEATURES
| Has Laundry | Yes |
| Laundry Information | In Kitchen |
| Has Fireplace | Yes |
| Fireplace Information | Living Room |
| Has Appliances | Yes |
| Kitchen Appliances | Dishwasher, Gas Oven, Gas Range |
| Kitchen Area | Breakfast Nook |
| Room Information | Formal Entry, Galley Kitchen, Living Room, Primary Suite, Walk-In Closet |
| Has Cooling | Yes |
| Cooling Information | Central Air |
| Flooring Information | Carpet, Laminate, Tile |
| EntryLocation | front entrance |
| Entry Level | 1 |
| Has Spa | Yes |
| SpaDescription | Community |
| Main Level Bedrooms | 1 |
| Main Level Bathrooms | 1 |
EXTERIOR FEATURES
| Has Pool | No |
| Pool | Community |
WALKSCORE
MAP
MORTGAGE CALCULATOR
- Principal & Interest:
- Property Tax: $907
- Home Insurance:$119
- HOA Fees:$390
- Mortgage Insurance:
PRICE HISTORY
| Date | Event | Price |
| 07/24/2024 | Listed | $850,000 |

Topfind Realty
REALTOR®
(844)-333-8033
Questions? Contact today.
Use a Topfind agent and receive a cash rebate of up to $8,500
Arcadia Similar Properties
Listing provided courtesy of Pearl Chen, Compass. Based on information from California Regional Multiple Listing Service, Inc. as of #Date#. This information is for your personal, non-commercial use and may not be used for any purpose other than to identify prospective properties you may be interested in purchasing. Display of MLS data is usually deemed reliable but is NOT guaranteed accurate by the MLS. Buyers are responsible for verifying the accuracy of all information and should investigate the data themselves or retain appropriate professionals. Information from sources other than the Listing Agent may have been included in the MLS data. Unless otherwise specified in writing, Broker/Agent has not and will not verify any information obtained from other sources. The Broker/Agent providing the information contained herein may or may not have been the Listing and/or Selling Agent.
