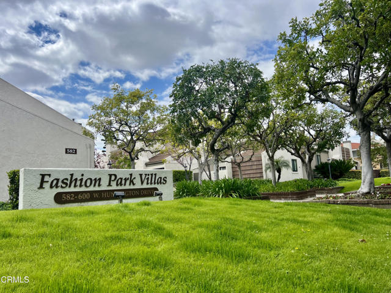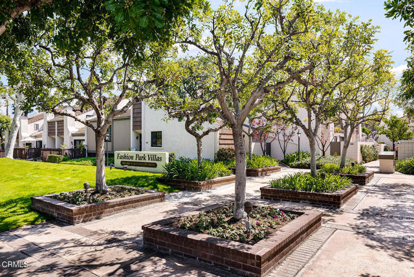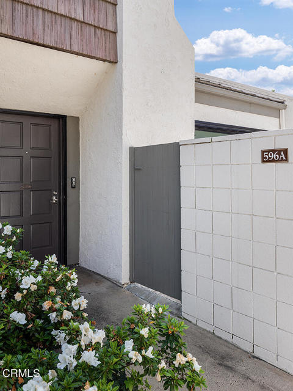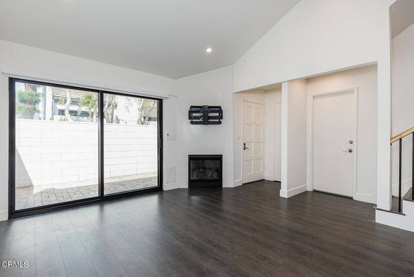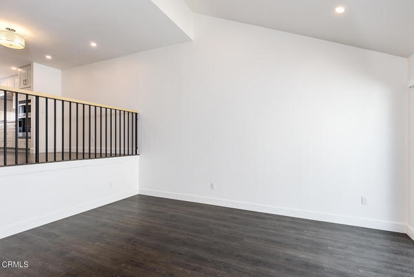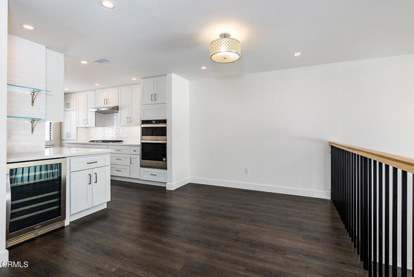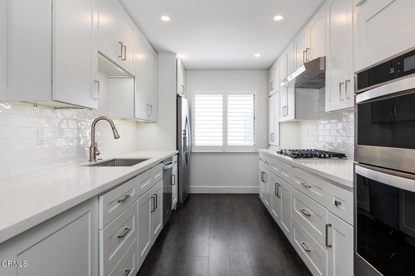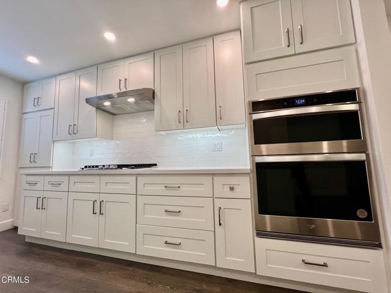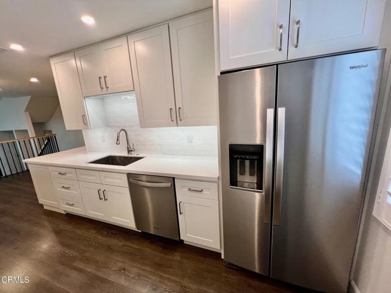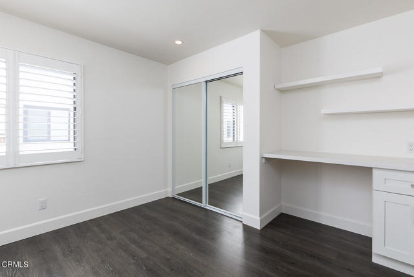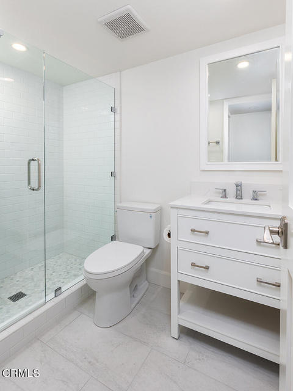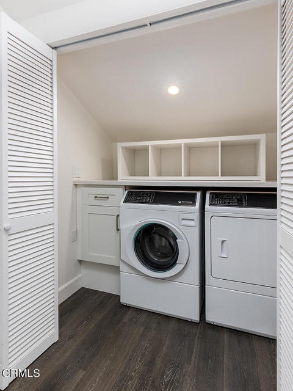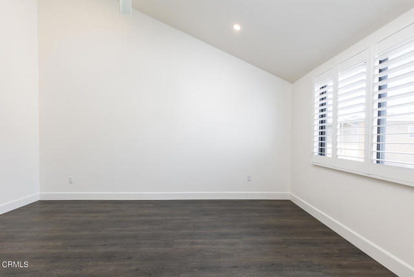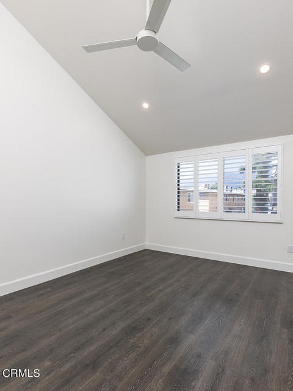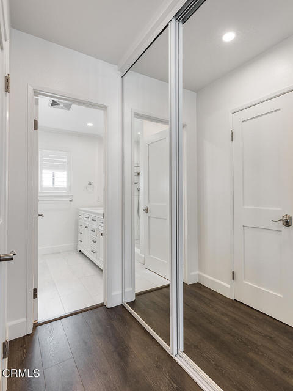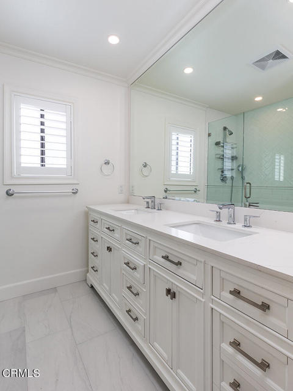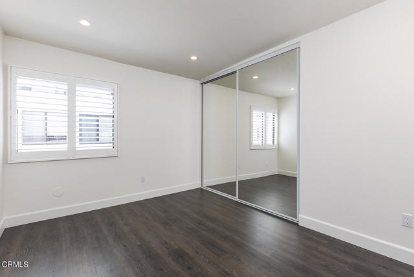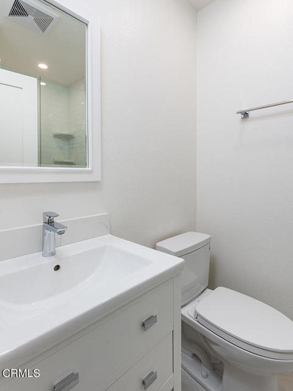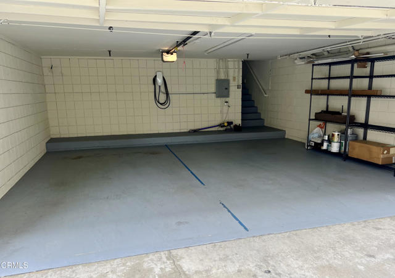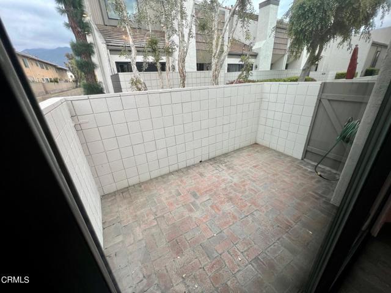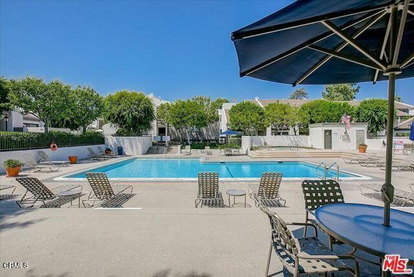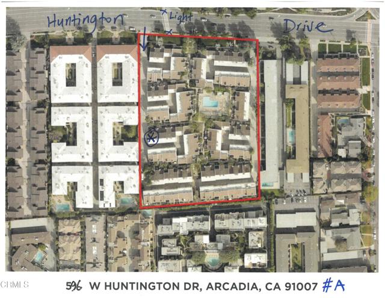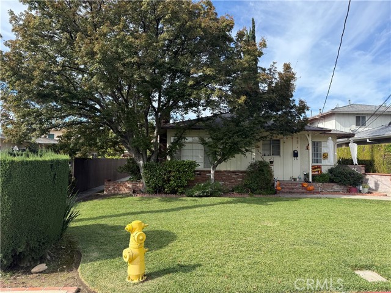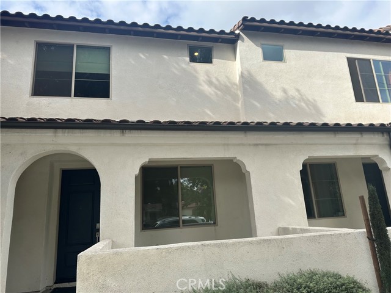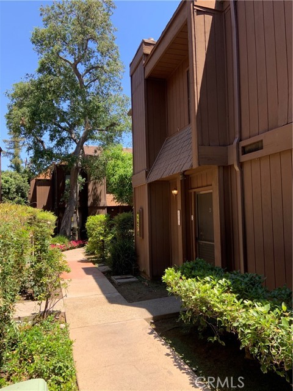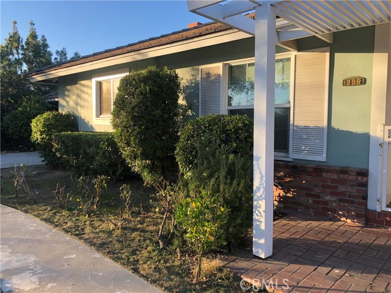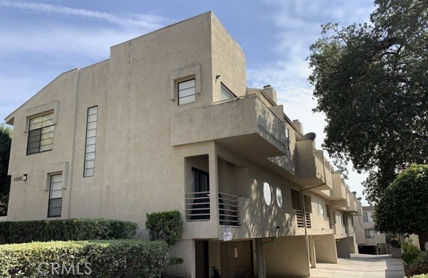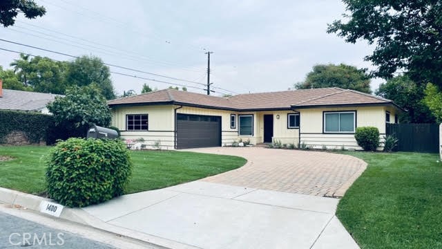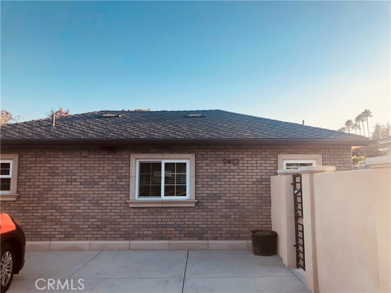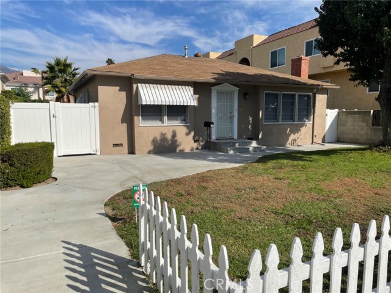596 Huntington Drive #a
Arcadia, CA 91007
$3,900
Price
Price
3
Bed
Bed
0
Bath
Bath
1,382 Sq. Ft.
$3 / Sq. Ft.
$3 / Sq. Ft.
Sold
596 Huntington Drive #a
Arcadia, CA 91007
Sold
$3,900
Price
Price
3
Bed
Bed
0
Bath
Bath
1,382
Sq. Ft.
Sq. Ft.
Situated in a prime location directly across from The Shops at Santa Anita Mall, restaurants & markets, this stunning end-unit townhouse is a proud place to call home! Nestled in a quiet, rear corner of the Fashion Park Villas complex, this freshly-remodeled townhome reflects pride of ownership with its stylish, split-level interior, new wood floors, gorgeous new kitchen, three modern bathrooms with Toto toilets and new paint throughout, A charming garden path leads guests into a spacious living room with cathedral ceilings & a corner gas fireplace. New sliding glass doors, with an automated shade & pet door, open to a private patio, perfect for outdoor enjoyment. The step-up dining area is great for formal entertaining, adjacent to an awesome chef's kitchen with new appliances & Quartz counters, anchored by a bar & wine fridge. A 3rd BR, with mirrored closet & desk, and a gorgeous BA, complete this main level. Midway up the stairs is a convenient landing housing a new washer & dryer. The primary BR suite is spectacular, with vaulted ceiling, two walk-in closets & mountain views. An en-suite BA features dual vanities & a luxurious walk-in shower. An adjacent BR has its own private BA. Conveniently located on the lower level is a 2-car attached garage with Tesla charger & storage rack. The park-like complex offers a large swimming pool & spa and a sunny pool terrace. Convenient to fashionable shops, restaurants, parks & easy freeway access, this is indeed home sweet home!
PROPERTY INFORMATION
| MLS # | P1-17092 | Lot Size | 182,045 Sq. Ft. |
| HOA Fees | $0/Monthly | Property Type | Townhouse |
| Price | $ 3,900
Price Per SqFt: $ 3 |
DOM | 489 Days |
| Address | 596 Huntington Drive #a | Type | Residential Lease |
| City | Arcadia | Sq.Ft. | 1,382 Sq. Ft. |
| Postal Code | 91007 | Garage | 2 |
| County | Los Angeles | Year Built | 1974 |
| Bed / Bath | 3 / 0 | Parking | 2 |
| Built In | 1974 | Status | Closed |
| Rented Date | 2024-04-12 |
INTERIOR FEATURES
| Has Laundry | Yes |
| Laundry Information | Inside, Dryer Included, Washer Included, In Closet |
| Has Fireplace | Yes |
| Fireplace Information | Gas, Living Room, Gas Starter |
| Has Appliances | Yes |
| Kitchen Appliances | Dishwasher, Gas Cooktop, Water Heater, Range Hood, Microwave, Gas Oven, Refrigerator |
| Kitchen Information | Remodeled Kitchen, Quartz Counters, Self-closing drawers, Self-closing cabinet doors |
| Kitchen Area | In Kitchen, Dining Room |
| Has Heating | Yes |
| Heating Information | Central, Forced Air |
| Room Information | Entry, Kitchen, Primary Suite, Main Floor Bedroom, Primary Bathroom, Laundry, Walk-In Closet, Living Room |
| Has Cooling | Yes |
| Cooling Information | Central Air |
| Flooring Information | Tile, Wood |
| InteriorFeatures Information | Built-in Features, Quartz Counters, Ceiling Fan(s), Stone Counters, Pantry, Copper Plumbing Full, Storage, Recessed Lighting, Open Floorplan, Living Room Deck Attached, High Ceilings, Dry Bar, Cathedral Ceiling(s) |
| DoorFeatures | Sliding Doors, Mirror Closet Door(s), Service Entrance |
| EntryLocation | 1 |
| Entry Level | 1 |
| Has Spa | Yes |
| SpaDescription | In Ground, Association |
| WindowFeatures | Double Pane Windows, Blinds, Plantation Shutters |
| SecuritySafety | Carbon Monoxide Detector(s), Smoke Detector(s) |
| Bathroom Information | Linen Closet/Storage, Double Sinks in Primary Bath, Walk-in shower, Shower, Quartz Counters, Remodeled |
| Main Level Bedrooms | 1 |
| Main Level Bathrooms | 1 |
EXTERIOR FEATURES
| ExteriorFeatures | Rain Gutters |
| FoundationDetails | Slab |
| Roof | Composition |
| Has Pool | Yes |
| Pool | Association, In Ground, Heated, Filtered, Fenced |
| Has Patio | Yes |
| Patio | Concrete, Patio Open, Front Porch |
| Has Fence | Yes |
| Fencing | Masonry |
| Has Sprinklers | Yes |
WALKSCORE
MAP
PRICE HISTORY
| Date | Event | Price |
| 04/03/2024 | Listed | $3,900 |

Topfind Realty
REALTOR®
(844)-333-8033
Questions? Contact today.
Interested in buying or selling a home similar to 596 Huntington Drive #a?
Arcadia Similar Properties
Listing provided courtesy of Carol Chua, Coldwell Banker Realty. Based on information from California Regional Multiple Listing Service, Inc. as of #Date#. This information is for your personal, non-commercial use and may not be used for any purpose other than to identify prospective properties you may be interested in purchasing. Display of MLS data is usually deemed reliable but is NOT guaranteed accurate by the MLS. Buyers are responsible for verifying the accuracy of all information and should investigate the data themselves or retain appropriate professionals. Information from sources other than the Listing Agent may have been included in the MLS data. Unless otherwise specified in writing, Broker/Agent has not and will not verify any information obtained from other sources. The Broker/Agent providing the information contained herein may or may not have been the Listing and/or Selling Agent.
