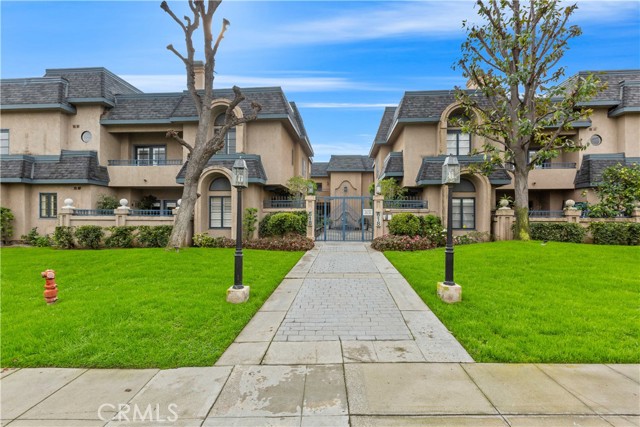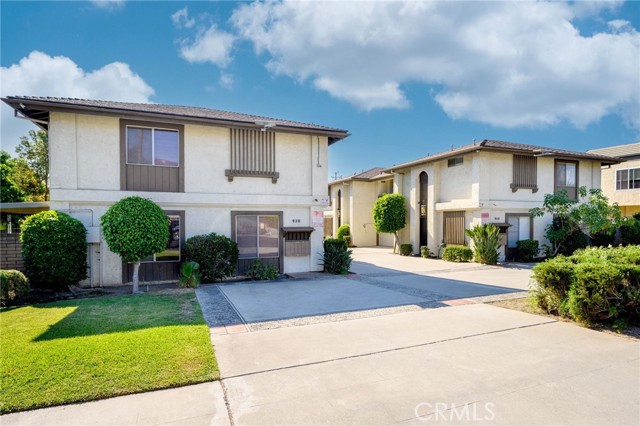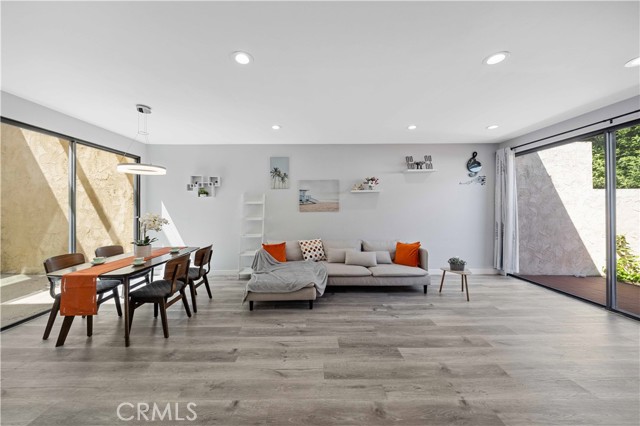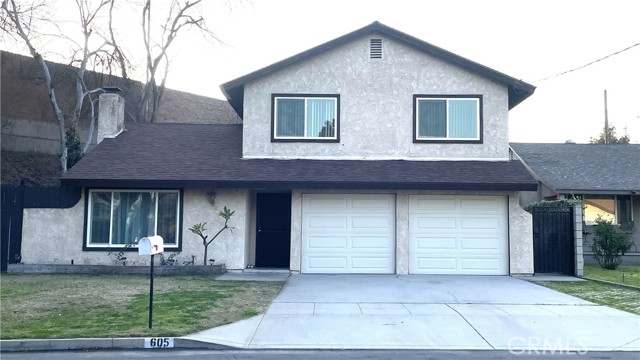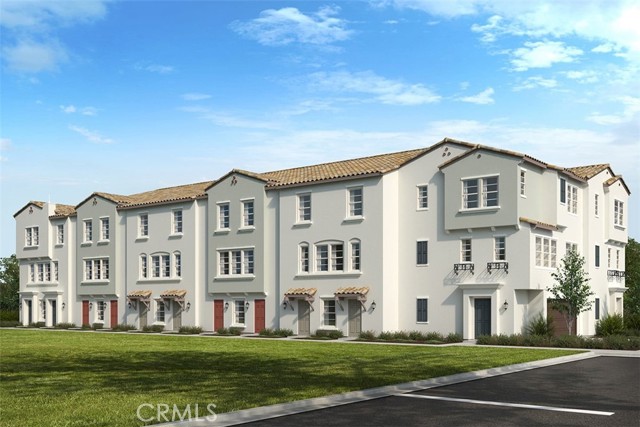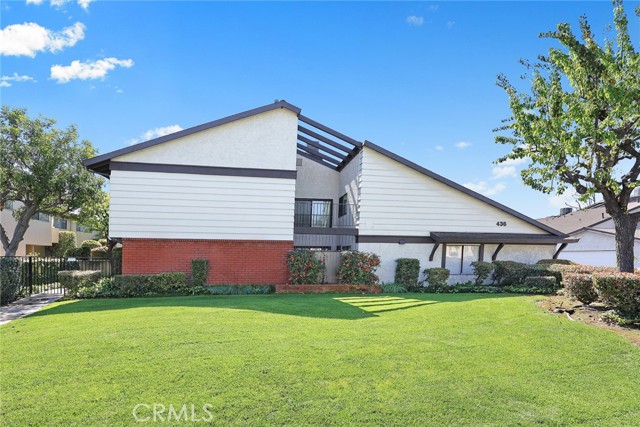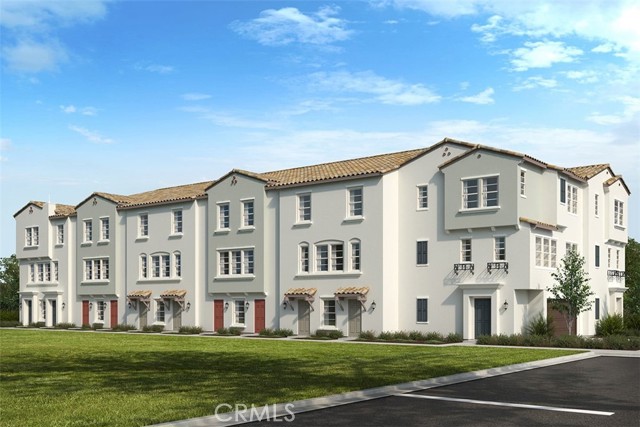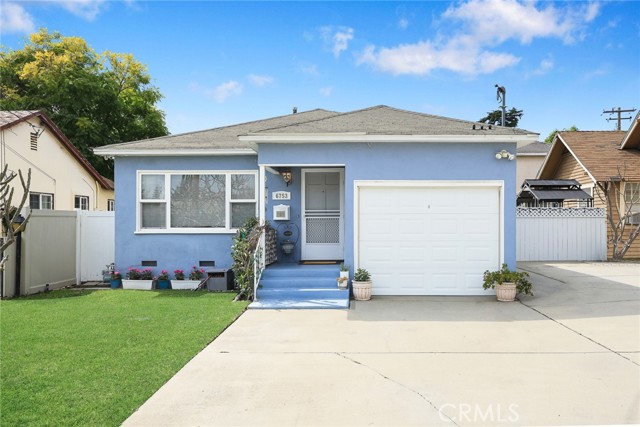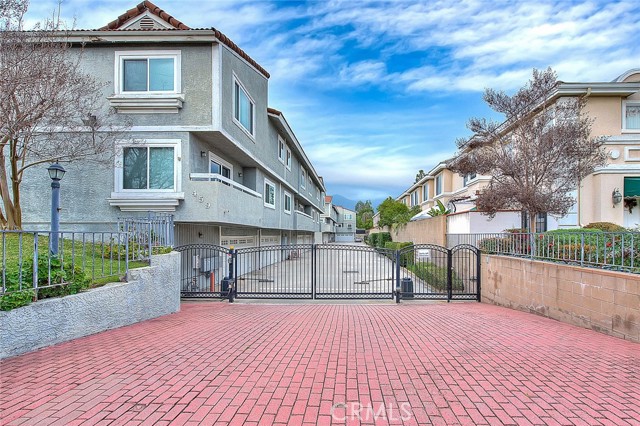618 Fairview Avenue #112
Arcadia, CA 91007
Sold
618 Fairview Avenue #112
Arcadia, CA 91007
Sold
Indulge in the epitome of luxurious living with this enchanting residence, gracefully situated in a prestigious gated community in downtown Arcadia. Immerse yourself in the sophistication of new flooring that graces every inch of this meticulously designed home. The open floor plan on the first floor seamlessly integrates the living room, dining room, and kitchen, creating an atmosphere of opulent comfort. Bathed in natural light, the expansive living space of 1,789 square feet encompasses 2 bedrooms and 2.5 bathrooms, providing an exquisite canvas for your lifestyle. Beyond the allure of the interior, revel in the radiance of new recessed lighting, the freshness of recent interior paint, and the convenience of washer and dryer connections discreetly located upstairs. This residence offers more than just elegance; it embraces practicality with 2 assigned subterranean parking spots, complemented by a bonus storage room with shelves for your convenience. The gated community ensures security and exclusivity, while the monthly HOA includes water and trash services, simplifying your urban living experience. Revel in the assurance of a recent new roof overhead and relish the superb positioning of this unit within the community. The open courtyard just outside the unit provides a vast and airy ambiance, elevating your living experience to new heights. Seize the opportunity to call this extraordinary property home – where luxury meets functionality in perfect harmony.
PROPERTY INFORMATION
| MLS # | WS24022210 | Lot Size | 57,827 Sq. Ft. |
| HOA Fees | $520/Monthly | Property Type | Condominium |
| Price | $ 849,990
Price Per SqFt: $ 475 |
DOM | 485 Days |
| Address | 618 Fairview Avenue #112 | Type | Residential |
| City | Arcadia | Sq.Ft. | 1,789 Sq. Ft. |
| Postal Code | 91007 | Garage | 2 |
| County | Los Angeles | Year Built | 1989 |
| Bed / Bath | 2 / 2.5 | Parking | 2 |
| Built In | 1989 | Status | Closed |
| Sold Date | 2024-03-13 |
INTERIOR FEATURES
| Has Laundry | Yes |
| Laundry Information | Upper Level, Washer Hookup |
| Has Fireplace | Yes |
| Fireplace Information | Living Room, Primary Bedroom |
| Has Appliances | Yes |
| Kitchen Appliances | Gas Cooktop, Range Hood |
| Kitchen Information | Tile Counters |
| Kitchen Area | Area, Dining Room, In Kitchen |
| Has Heating | Yes |
| Heating Information | Central |
| Room Information | All Bedrooms Up, Walk-In Closet |
| Has Cooling | Yes |
| Cooling Information | Central Air |
| InteriorFeatures Information | Balcony, Living Room Balcony, Open Floorplan, Recessed Lighting, Storage |
| EntryLocation | Fairview Ave |
| Entry Level | 1 |
| Has Spa | No |
| SpaDescription | None |
| SecuritySafety | Gated Community |
| Bathroom Information | Bathtub, Double Sinks in Primary Bath |
| Main Level Bedrooms | 0 |
| Main Level Bathrooms | 1 |
EXTERIOR FEATURES
| Has Pool | No |
| Pool | None |
| Has Patio | Yes |
| Patio | Patio |
| Has Fence | Yes |
| Fencing | Wood |
WALKSCORE
MAP
MORTGAGE CALCULATOR
- Principal & Interest:
- Property Tax: $907
- Home Insurance:$119
- HOA Fees:$520
- Mortgage Insurance:
PRICE HISTORY
| Date | Event | Price |
| 02/20/2024 | Pending | $849,990 |
| 01/31/2024 | Listed | $849,990 |

Topfind Realty
REALTOR®
(844)-333-8033
Questions? Contact today.
Interested in buying or selling a home similar to 618 Fairview Avenue #112?
Arcadia Similar Properties
Listing provided courtesy of TSUN CHANG, RED DRAGON REALTY CORP.. Based on information from California Regional Multiple Listing Service, Inc. as of #Date#. This information is for your personal, non-commercial use and may not be used for any purpose other than to identify prospective properties you may be interested in purchasing. Display of MLS data is usually deemed reliable but is NOT guaranteed accurate by the MLS. Buyers are responsible for verifying the accuracy of all information and should investigate the data themselves or retain appropriate professionals. Information from sources other than the Listing Agent may have been included in the MLS data. Unless otherwise specified in writing, Broker/Agent has not and will not verify any information obtained from other sources. The Broker/Agent providing the information contained herein may or may not have been the Listing and/or Selling Agent.
