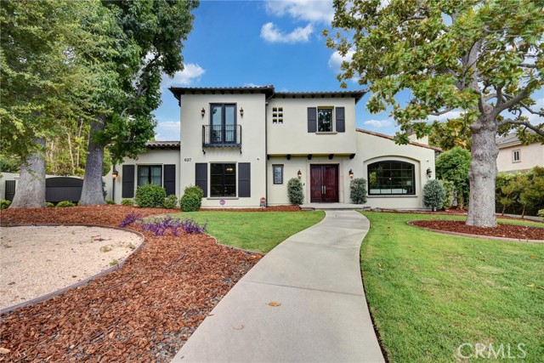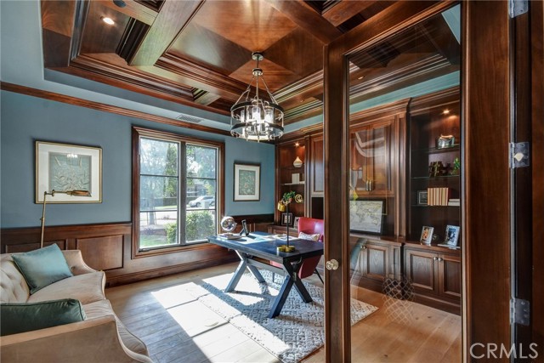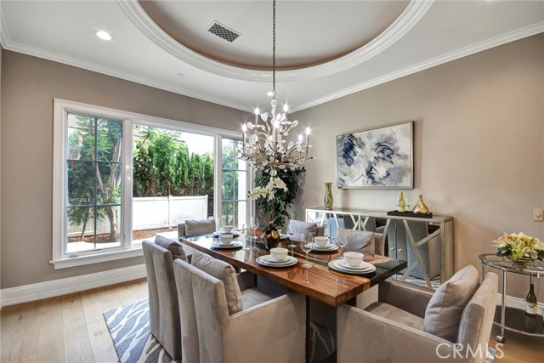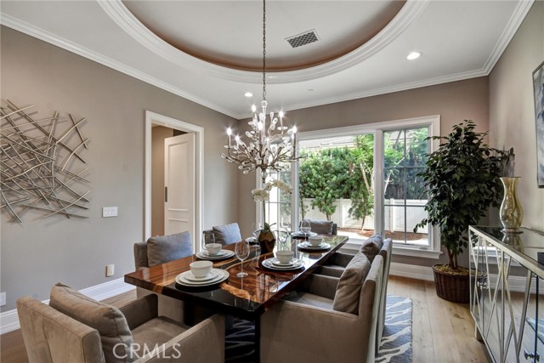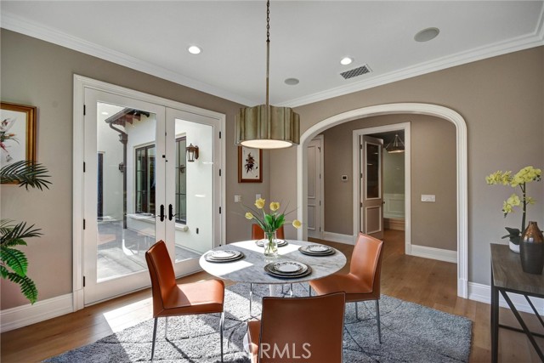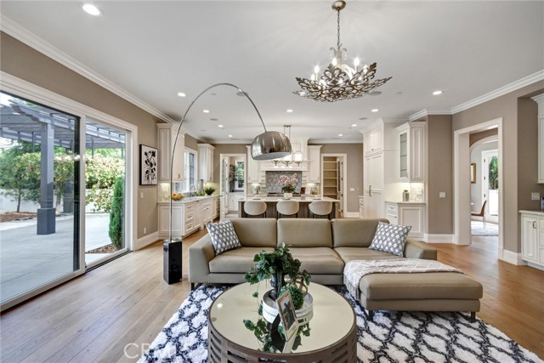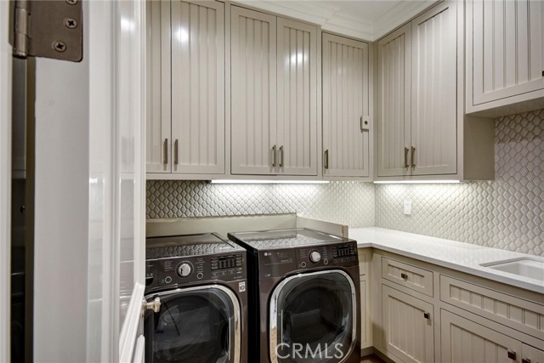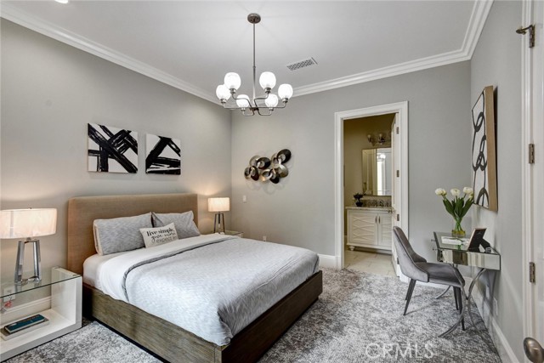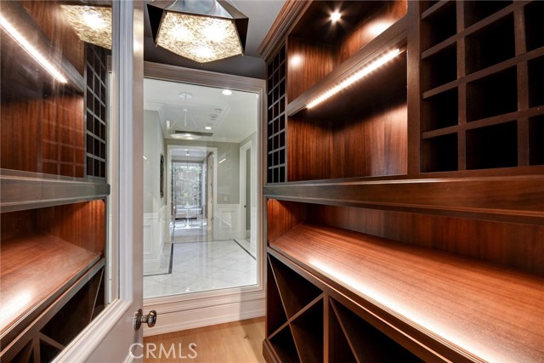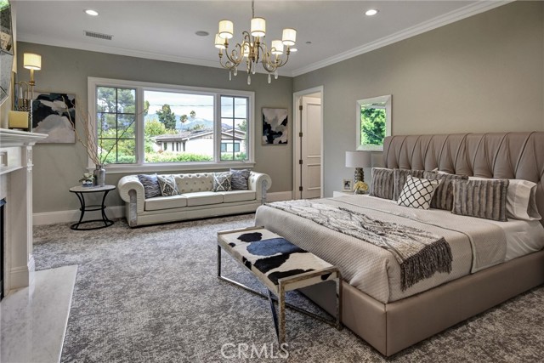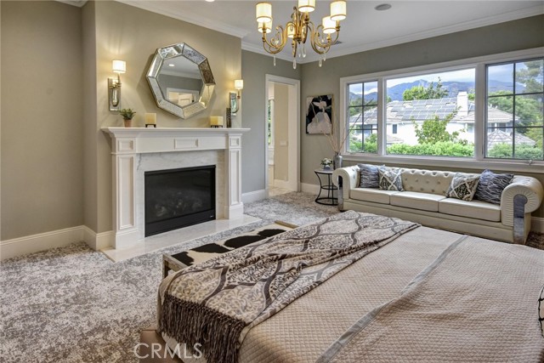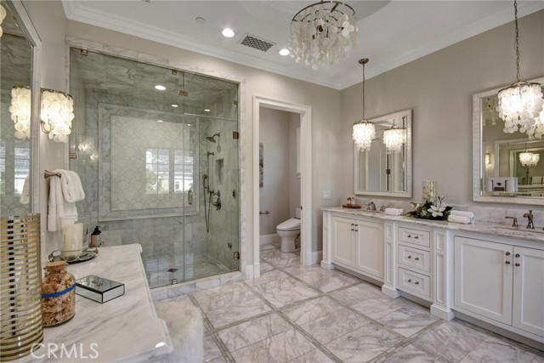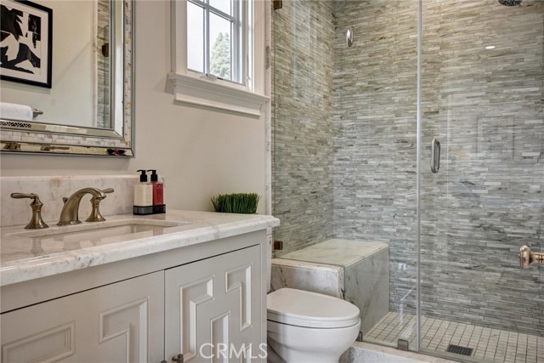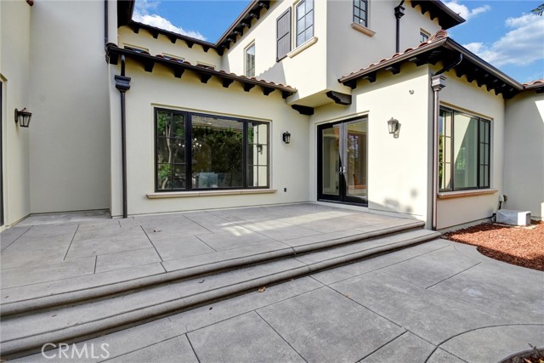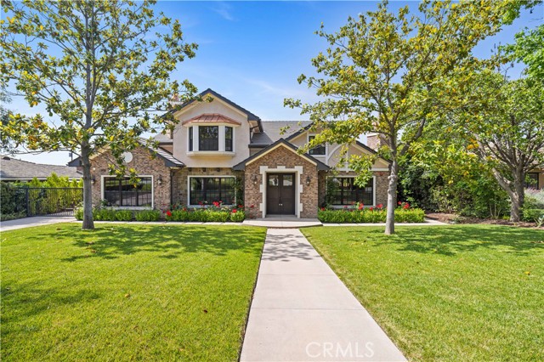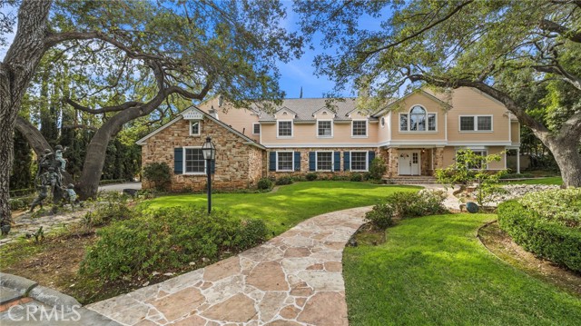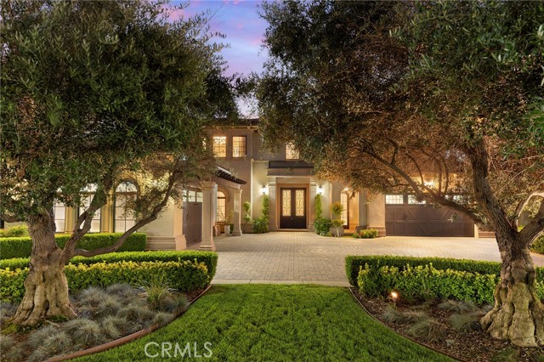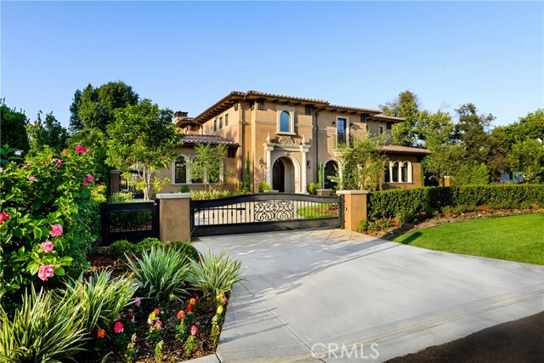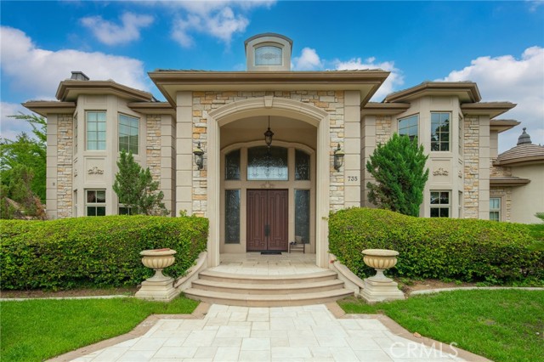627 Hampton Road
Arcadia, CA 91006
This beautiful Spanish Villa is built by Mur-Sol Builders and designed by Robert Tong. It located in a highly desirable area in the city of Arcadia. This impressive estate consists of 5 bedrooms, 5 1/2 baths. All of the bedrooms are suites, including an expansive downstairs master. The upstairs grand master suite boasts a fireplace, 2 huge walk-in closets, and elegant master bath with Jacuzzi tub, designer fixtures and steam shower. All bedroom suites have newly upgraded elegant and high quality carpet flooring, and mostly the entire interior of the home has newly painted. The incredible kitchen includes large center island, sub-zero refrigerator and freezer, 6 burner Wolf range and separate wok kitchen with Wolf Range. Custom home theater complete with theater seats; custom library with full wood panels walls and built in cabinets. The Wine Room comes with separate climate control system. Enjoy a relaxing in the majestic backyard with custom pool and spa and trellis covered patio. Gated driveway leads to its 3-Car garages. Other amenities include: Elevators, security system, central vac, tankless water heaters and survellance cameras. Must see!!!
PROPERTY INFORMATION
| MLS # | AR24191421 | Lot Size | 19,373 Sq. Ft. |
| HOA Fees | $0/Monthly | Property Type | Single Family Residence |
| Price | $ 5,339,000
Price Per SqFt: $ 827 |
DOM | 267 Days |
| Address | 627 Hampton Road | Type | Residential |
| City | Arcadia | Sq.Ft. | 6,455 Sq. Ft. |
| Postal Code | 91006 | Garage | 3 |
| County | Los Angeles | Year Built | 2017 |
| Bed / Bath | 5 / 5.5 | Parking | 3 |
| Built In | 2017 | Status | Active |
INTERIOR FEATURES
| Has Laundry | Yes |
| Laundry Information | Individual Room, Inside |
| Has Fireplace | Yes |
| Fireplace Information | Living Room, Primary Bedroom |
| Has Appliances | Yes |
| Kitchen Appliances | 6 Burner Stove, Dishwasher, Tankless Water Heater |
| Kitchen Area | Breakfast Nook, Family Kitchen, Dining Room, In Kitchen |
| Has Heating | Yes |
| Heating Information | Central |
| Room Information | Family Room, Formal Entry, Foyer, Home Theatre, Kitchen, Laundry, Library, Living Room, Loft, Main Floor Bedroom, Primary Suite, Media Room, Walk-In Closet, Walk-In Pantry, Wine Cellar |
| Has Cooling | Yes |
| Cooling Information | Central Air |
| Flooring Information | Carpet, Stone, Wood |
| InteriorFeatures Information | Elevator, High Ceilings, Open Floorplan, Recessed Lighting |
| EntryLocation | 1 |
| Entry Level | 1 |
| Has Spa | Yes |
| SpaDescription | Private |
| Bathroom Information | Double Sinks in Primary Bath |
| Main Level Bedrooms | 2 |
| Main Level Bathrooms | 2 |
EXTERIOR FEATURES
| Has Pool | Yes |
| Pool | Private |
| Has Patio | Yes |
| Patio | Patio Open |
| Has Sprinklers | Yes |
WALKSCORE
MAP
MORTGAGE CALCULATOR
- Principal & Interest:
- Property Tax: $5,695
- Home Insurance:$119
- HOA Fees:$0
- Mortgage Insurance:
PRICE HISTORY
| Date | Event | Price |
| 10/26/2024 | Price Change | $5,339,000 (-10.51%) |
| 09/14/2024 | Listed | $5,966,000 |

Topfind Realty
REALTOR®
(844)-333-8033
Questions? Contact today.
Use a Topfind agent and receive a cash rebate of up to $53,390
Listing provided courtesy of Katherine Quach, Treeline Realty & Investment. Based on information from California Regional Multiple Listing Service, Inc. as of #Date#. This information is for your personal, non-commercial use and may not be used for any purpose other than to identify prospective properties you may be interested in purchasing. Display of MLS data is usually deemed reliable but is NOT guaranteed accurate by the MLS. Buyers are responsible for verifying the accuracy of all information and should investigate the data themselves or retain appropriate professionals. Information from sources other than the Listing Agent may have been included in the MLS data. Unless otherwise specified in writing, Broker/Agent has not and will not verify any information obtained from other sources. The Broker/Agent providing the information contained herein may or may not have been the Listing and/or Selling Agent.
