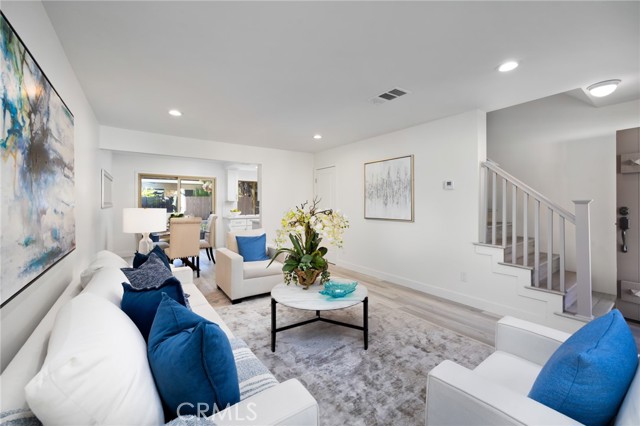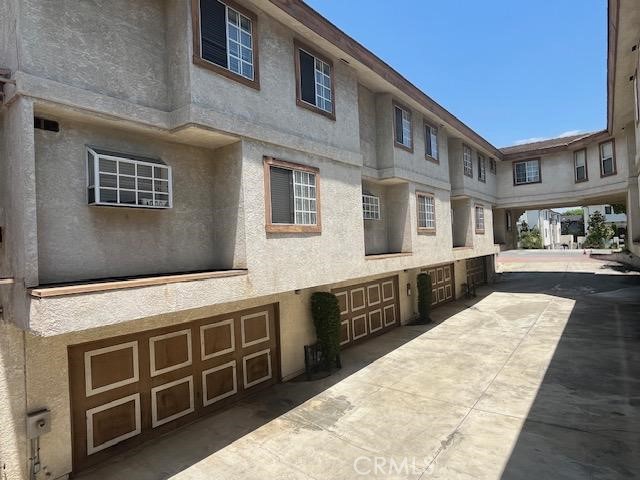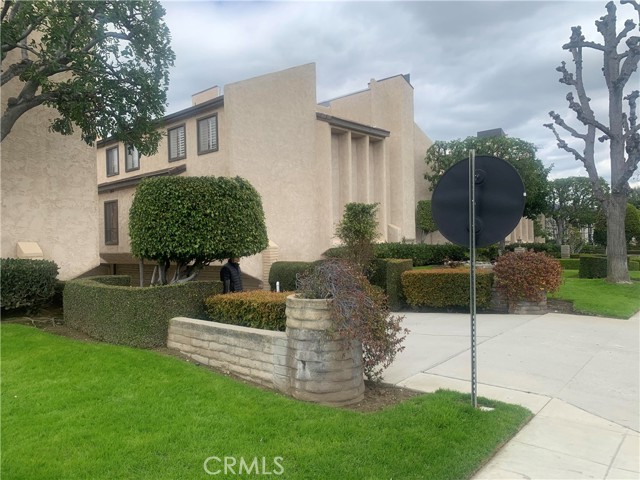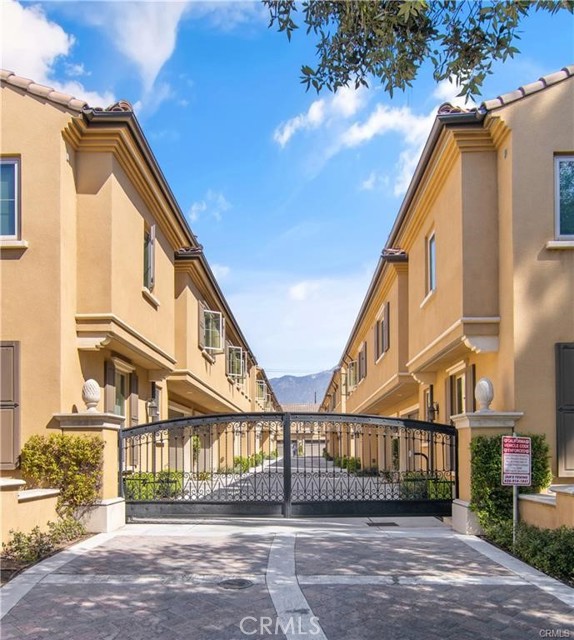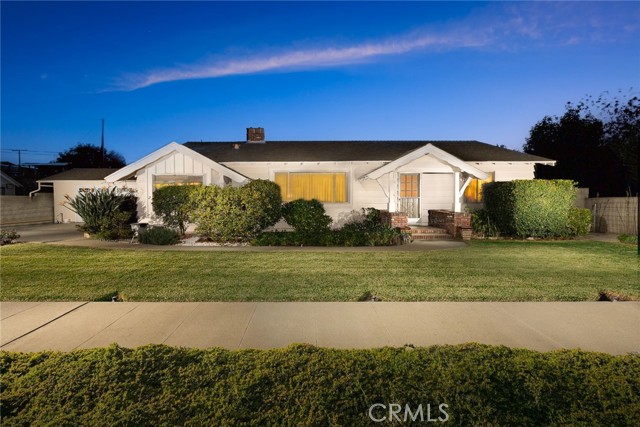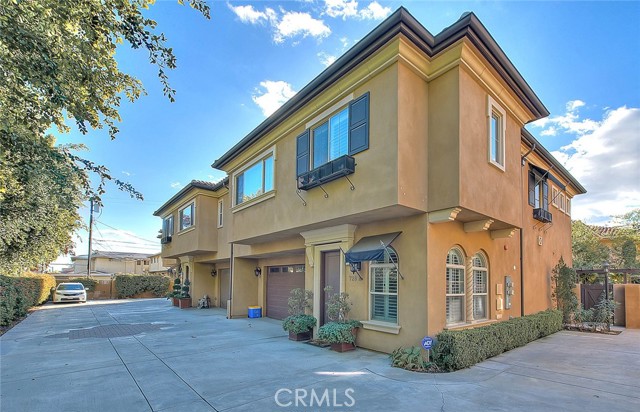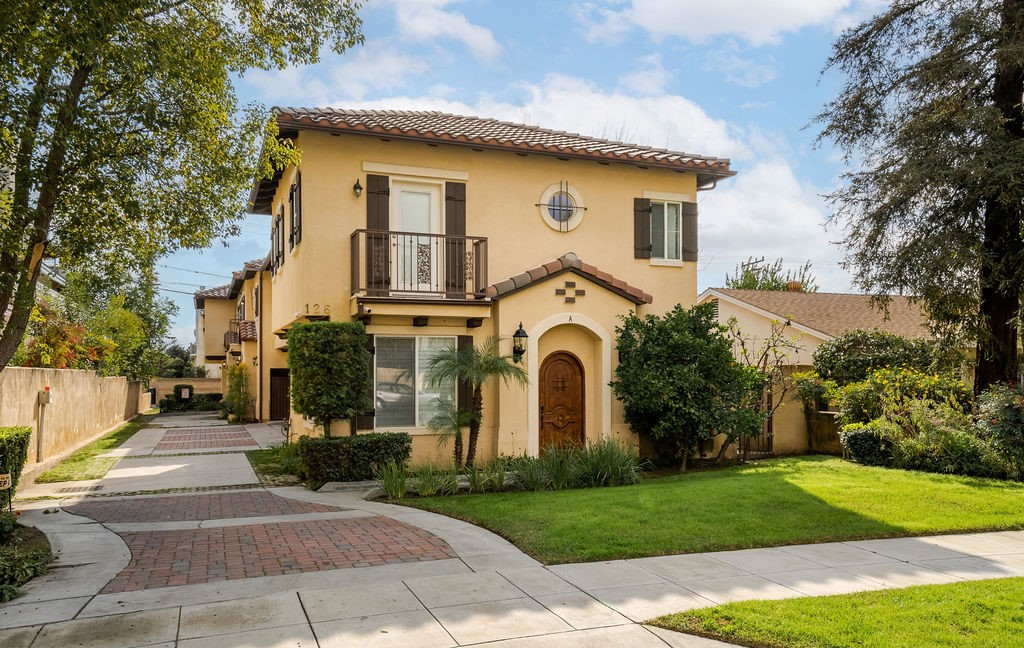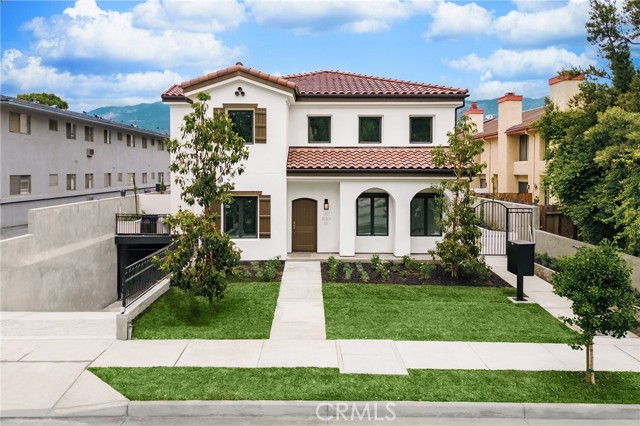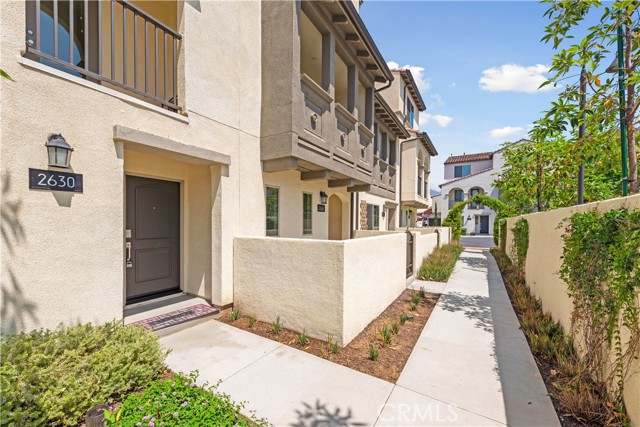708 Pepperglen Drive
Arcadia, CA 91007
Sold
708 Pepperglen Drive
Arcadia, CA 91007
Sold
MODERN RANCH STYLE HOME NESTLED ON A QUIET PRIVATE STREET IN THE HEART OF ARCADIA; THIS TURN-KEY BEAUTY HAS BEEN LOVED AND MAINTAINED BY ITS OWNER FOR ALMOST 40 YEARS; COMPLETELY REMODELED OVER THE YEARS MOST RECENTLY IN 2024; FEATURING; 2 BEDROOMS; 1 BATHROOM, BONUS ROOM/OFFICE; 1,292 SQ FT OF COZY LIVING SPACE; 7,555 SQ FT LOT; 2 CAR DETACHED GARAGE; EXPANDED DRIVEWAY FITS 4 CARS; DEDICATED LAUNDRY ROOM; BUILT IN 1955; THIS BEAUTY HAS BIG APPEAL WITH TRADITIONAL LAYOUT; SEPARATE LIVING ROOM TO FAMILY ROOM/DEN OR BONUS ROOM WITH DINING ALCOVE; BUILT IN CHINA AND STORAGE CABINETS WITH MANY CHARMING FEATURES INCLUDING, LIMESTONE COZY FIREPLACE; SPARKLING HARDWOOD FLOORS THROUGHOUT; CUSTOM REMODELED KITCHEN WITH MAPLE CABINETS AND GRANITE COUNTERS TOPS, UPSCALE STAINLESS STEEL APPLIANCES; REMODELED BATHROOM WITH CERAMIC FLOORS, WALL TO WALL MARBLE, PORCELAIN SHOWER & TUB DETAILS; GREAT CURB APPEAL: SPACIOUS FRONT YARD WITH PRIVATE BACKYARD PERFECT FOR ENTERTAINING; DO YOU LOVE TO BARBECUE? NO PROBLEM, BUILT-IN OUTDOOR FOOD PREP BENCH WITH STAMPED CONCRETE BACK PATIO FOR OUTDOOR DINING; IMPROVEMENTS INCLUDE; NEW 50-YEAR ROOF WITH NEW DUCTING AND SOLAR ATTIC FAN; PROFESSIONALLY LANDSCAPED (DRAUGHT TOLERANT); RECESSED LIGHTING AND NEW LIGHT FIXTURES; LIMESTONE FIREPLACE WITH PEWTER INLAYS; FRENCH DOORS; NEW HVAC AND CENTRAL AIR SYSTEM; REMODELED OUTSIDE STRUCTURE WITH RIVER ROCK DETAILS, UPDATE ELECTRICAL, FRESHLY PAINTED, THE LIST GOES ON. THIS HOME HAS AN IDEAL APPEAL.
PROPERTY INFORMATION
| MLS # | AR24152231 | Lot Size | 7,555 Sq. Ft. |
| HOA Fees | $0/Monthly | Property Type | Single Family Residence |
| Price | $ 1,080,000
Price Per SqFt: $ 836 |
DOM | 307 Days |
| Address | 708 Pepperglen Drive | Type | Residential |
| City | Arcadia | Sq.Ft. | 1,292 Sq. Ft. |
| Postal Code | 91007 | Garage | 2 |
| County | Los Angeles | Year Built | 1955 |
| Bed / Bath | 3 / 1.5 | Parking | 2 |
| Built In | 1955 | Status | Closed |
| Sold Date | 2024-09-05 |
INTERIOR FEATURES
| Has Laundry | Yes |
| Laundry Information | Individual Room |
| Has Fireplace | Yes |
| Fireplace Information | Family Room |
| Has Appliances | Yes |
| Kitchen Appliances | 6 Burner Stove, Built-In Range, Dishwasher, Gas Oven, Gas Range, Gas Cooktop, Microwave, Water Softener |
| Kitchen Information | Granite Counters, Remodeled Kitchen, Self-closing cabinet doors, Self-closing drawers |
| Kitchen Area | Dining Ell |
| Has Heating | Yes |
| Heating Information | Central |
| Room Information | All Bedrooms Down, Kitchen, Main Floor Bedroom |
| Has Cooling | Yes |
| Cooling Information | Central Air |
| Flooring Information | Tile, Wood |
| InteriorFeatures Information | Attic Fan, Built-in Features, Ceiling Fan(s), Crown Molding, Granite Counters, Storage |
| DoorFeatures | French Doors |
| EntryLocation | front |
| Entry Level | 1 |
| Has Spa | No |
| SpaDescription | None |
| SecuritySafety | Carbon Monoxide Detector(s), Smoke Detector(s) |
| Bathroom Information | Bathtub, Shower, Exhaust fan(s), Remodeled |
| Main Level Bedrooms | 2 |
| Main Level Bathrooms | 1 |
EXTERIOR FEATURES
| FoundationDetails | Raised |
| Roof | Composition |
| Has Pool | No |
| Pool | None |
| Has Patio | Yes |
| Patio | Concrete, Covered, Patio, Front Porch |
| Has Fence | Yes |
| Fencing | Block, Good Condition |
WALKSCORE
MAP
MORTGAGE CALCULATOR
- Principal & Interest:
- Property Tax: $1,152
- Home Insurance:$119
- HOA Fees:$0
- Mortgage Insurance:
PRICE HISTORY
| Date | Event | Price |
| 09/05/2024 | Sold | $1,200,000 |
| 08/07/2024 | Pending | $1,080,000 |
| 07/25/2024 | Listed | $1,080,000 |

Topfind Realty
REALTOR®
(844)-333-8033
Questions? Contact today.
Interested in buying or selling a home similar to 708 Pepperglen Drive?
Arcadia Similar Properties
Listing provided courtesy of Nicola Speranta, Compass. Based on information from California Regional Multiple Listing Service, Inc. as of #Date#. This information is for your personal, non-commercial use and may not be used for any purpose other than to identify prospective properties you may be interested in purchasing. Display of MLS data is usually deemed reliable but is NOT guaranteed accurate by the MLS. Buyers are responsible for verifying the accuracy of all information and should investigate the data themselves or retain appropriate professionals. Information from sources other than the Listing Agent may have been included in the MLS data. Unless otherwise specified in writing, Broker/Agent has not and will not verify any information obtained from other sources. The Broker/Agent providing the information contained herein may or may not have been the Listing and/or Selling Agent.

