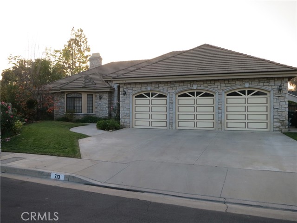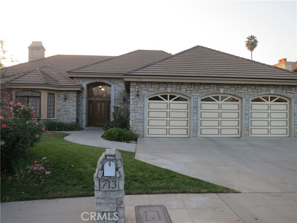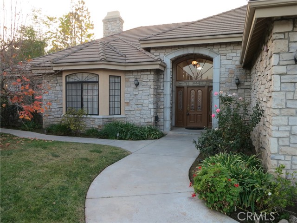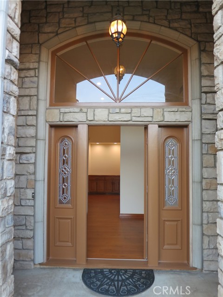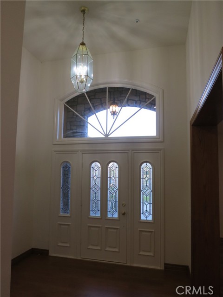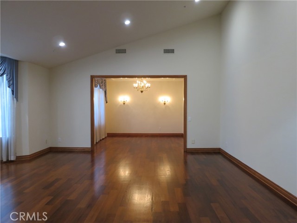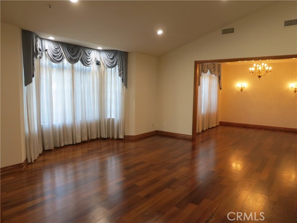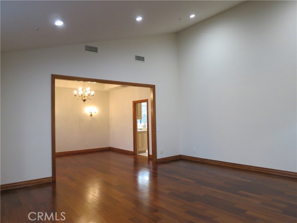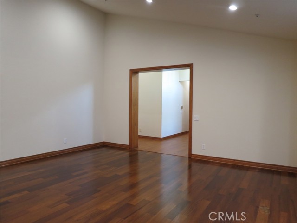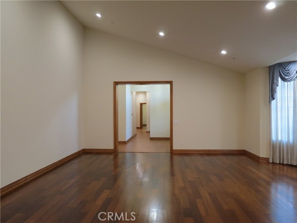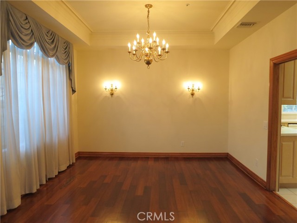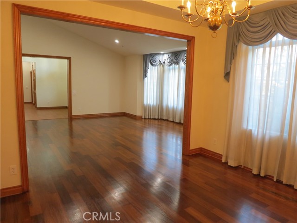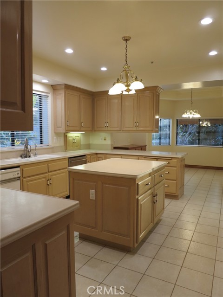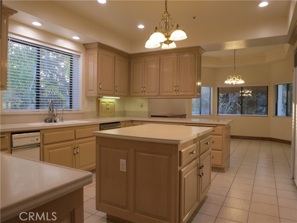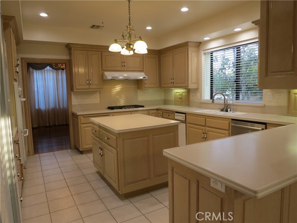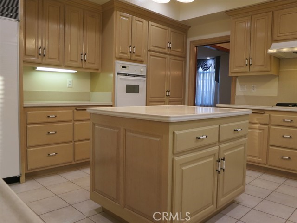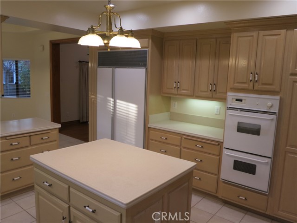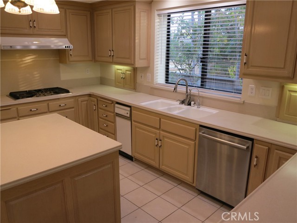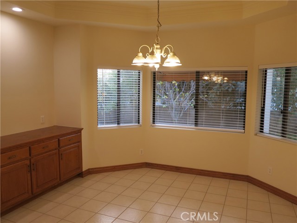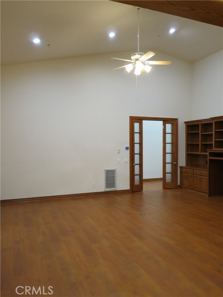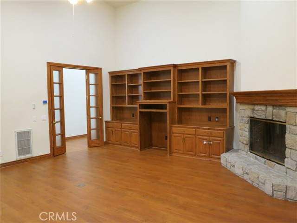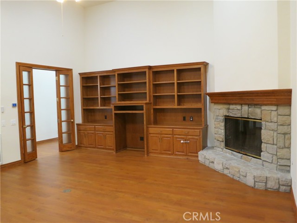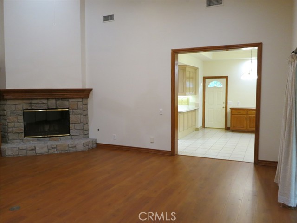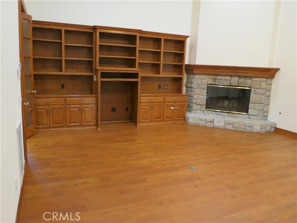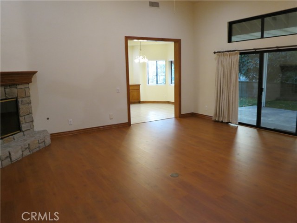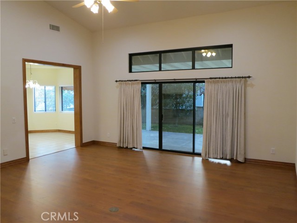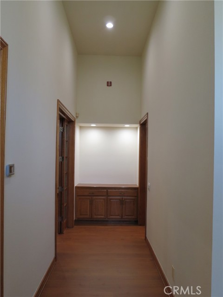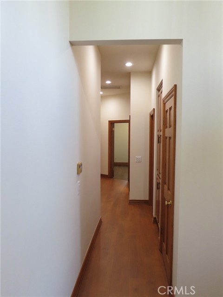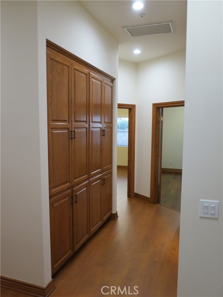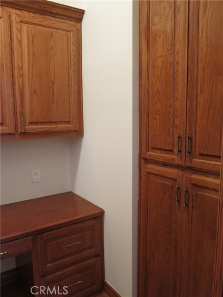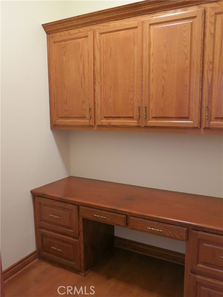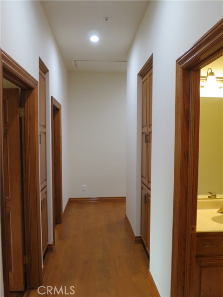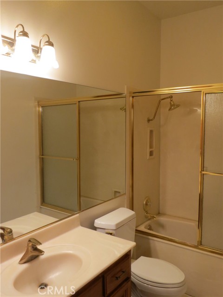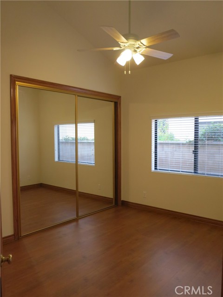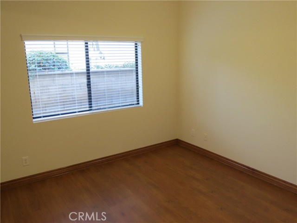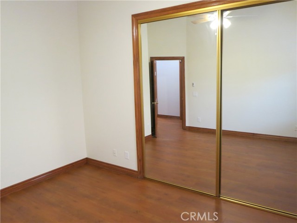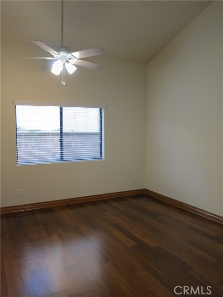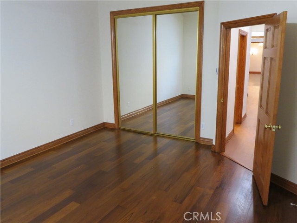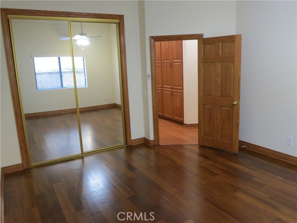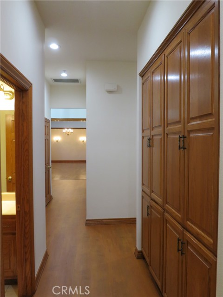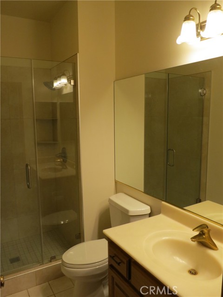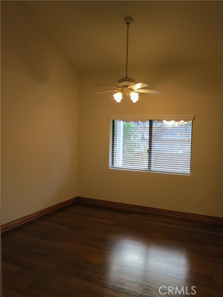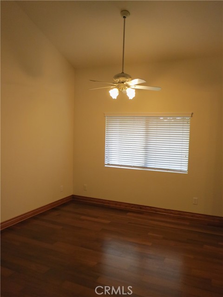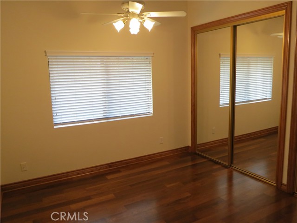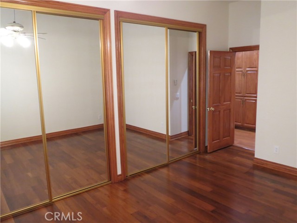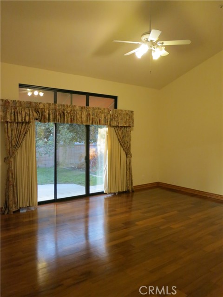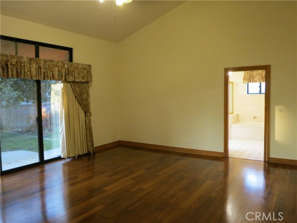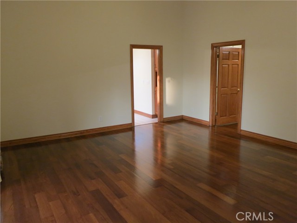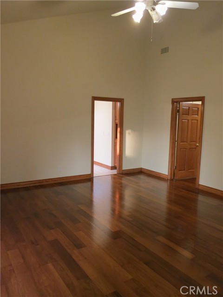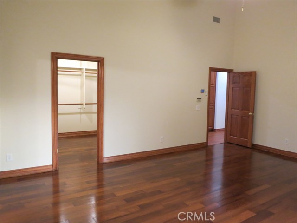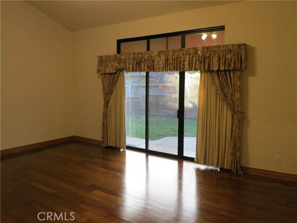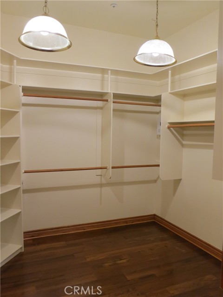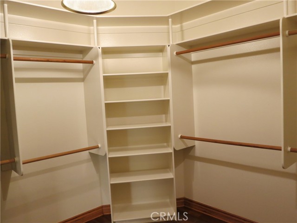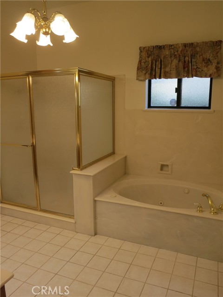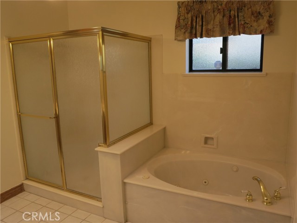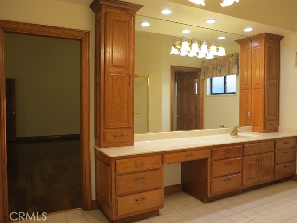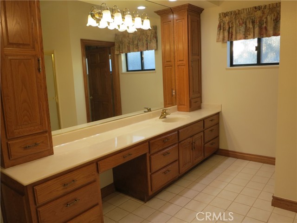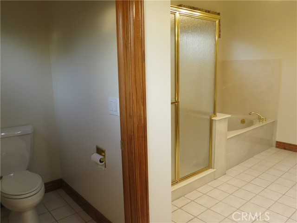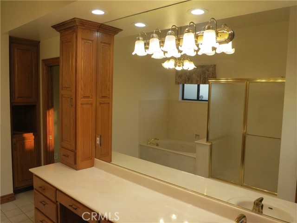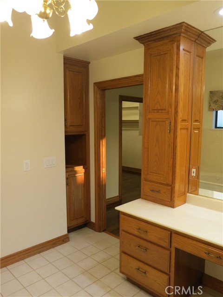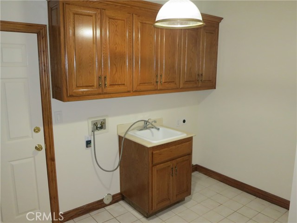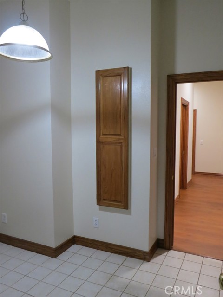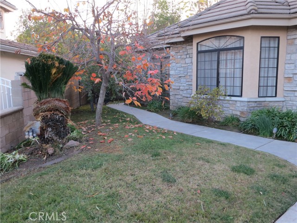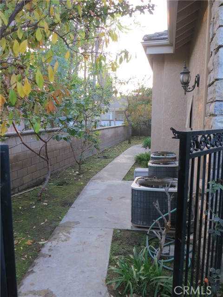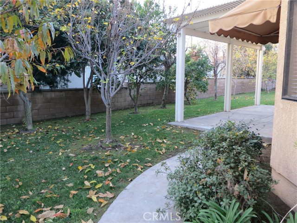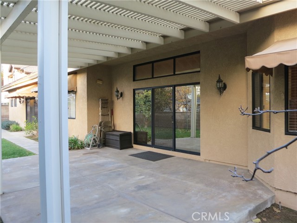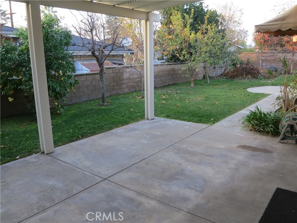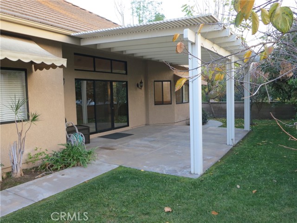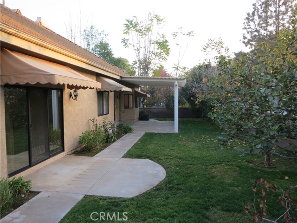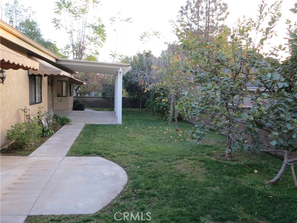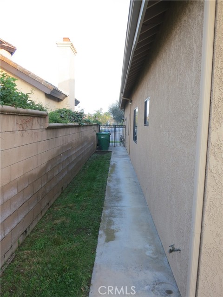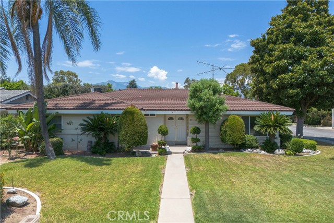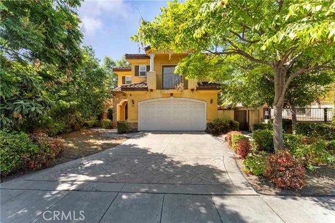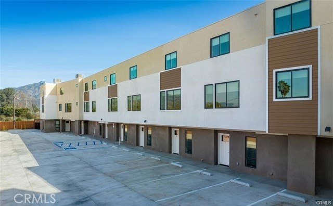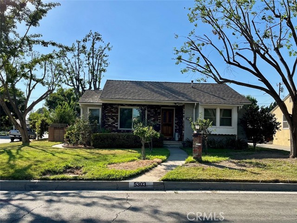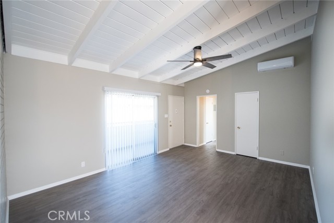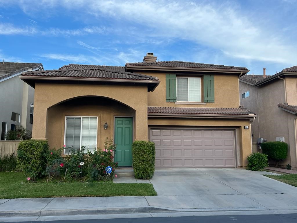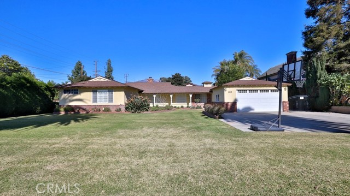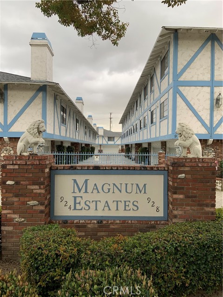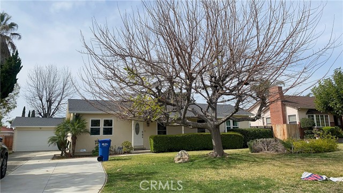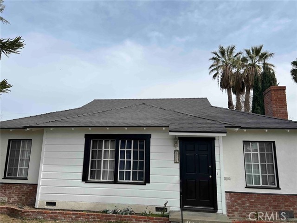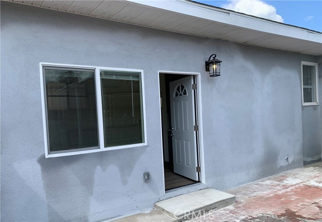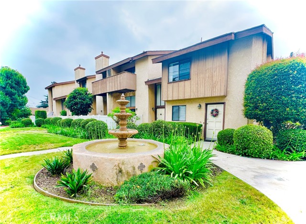713 Pamela Circle
Arcadia, CA 91006
$5,500
Price
Price
4
Bed
Bed
3
Bath
Bath
3,216 Sq. Ft.
$2 / Sq. Ft.
$2 / Sq. Ft.
Sold
713 Pamela Circle
Arcadia, CA 91006
Sold
$5,500
Price
Price
4
Bed
Bed
3
Bath
Bath
3,216
Sq. Ft.
Sq. Ft.
Nestled at the end of a large cul-de-sac, this single-story 4-bedroom home has a lot to offer. The entire house is carpet free with a combination of refinished wood, wood laminate, and tile. The property was freshly painted 1 year ago and was just cleaned and ready for occupancy immediately. You will love the vaulted ceilings throughout the house. With over 3,200 square feet on only 1-level, this property is extremely spacious. The home features a formal living room, dining room, and a large family room with built-in cabinets and a stone fireplace. The kitchen is equipped with a built-in Sub-Zero refrigerator and freezer, a double oven, and a 5-burner stainless steel gas range. Other features include a central vacuum system, a cleverly designed office space off the hallway, and several built-in storage cabinets throughout. The master suite offers a large walk-in closet and a master bath with a separate tub and shower. The other 3 bedrooms are good-sized, and each has full-length mirrored closet doors and ceiling fans. Other recent upgrades include new hardware on all the doors, upgraded LED recessed lights, and 3 new WiFi thermostats for ultimate control of your climate from your smartphone. The 3-car attached garage enters directly into the laundry room. In the backyard, various fruits are growing, so bring your green thumb. This is a great opportunity to enroll your kids in award-winning Arcadia schools, and this home is within walking distance of Camino Grove Elementary.
PROPERTY INFORMATION
| MLS # | AR22243503 | Lot Size | 10,049 Sq. Ft. |
| HOA Fees | $0/Monthly | Property Type | Single Family Residence |
| Price | $ 5,500
Price Per SqFt: $ 2 |
DOM | 1049 Days |
| Address | 713 Pamela Circle | Type | Residential Lease |
| City | Arcadia | Sq.Ft. | 3,216 Sq. Ft. |
| Postal Code | 91006 | Garage | 3 |
| County | Los Angeles | Year Built | 1994 |
| Bed / Bath | 4 / 3 | Parking | 6 |
| Built In | 1994 | Status | Closed |
| Rented Date | 2023-02-08 |
INTERIOR FEATURES
| Has Laundry | Yes |
| Laundry Information | Gas Dryer Hookup, Individual Room, Inside, Washer Hookup |
| Has Fireplace | Yes |
| Fireplace Information | Family Room |
| Has Appliances | Yes |
| Kitchen Appliances | Built-In Range, Dishwasher, Double Oven, Disposal, Gas Oven, Gas Range, Hot Water Circulator, Refrigerator |
| Kitchen Information | Formica Counters |
| Kitchen Area | Breakfast Nook, Dining Room, In Kitchen, Separated |
| Has Heating | Yes |
| Heating Information | Central |
| Room Information | Entry, Family Room, Living Room, Primary Suite, Office, Walk-In Closet |
| Has Cooling | Yes |
| Cooling Information | Central Air, Zoned |
| Flooring Information | Tile, Vinyl, Wood |
| InteriorFeatures Information | Cathedral Ceiling(s), Ceiling Fan(s), Copper Plumbing Full, High Ceilings, Pull Down Stairs to Attic, Recessed Lighting, Vacuum Central |
| DoorFeatures | Double Door Entry |
| EntryLocation | Ground Level No Steps |
| Has Spa | No |
| SpaDescription | None |
| WindowFeatures | Blinds, Double Pane Windows, Drapes |
| SecuritySafety | Carbon Monoxide Detector(s), Smoke Detector(s), Wired for Alarm System |
| Main Level Bedrooms | 4 |
| Main Level Bathrooms | 3 |
EXTERIOR FEATURES
| ExteriorFeatures | Awning(s) |
| FoundationDetails | Slab |
| Roof | Tile |
| Has Pool | No |
| Pool | None |
| Has Patio | Yes |
| Patio | Concrete, Covered |
| Has Fence | Yes |
| Fencing | Block |
| Has Sprinklers | Yes |
WALKSCORE
MAP
PRICE HISTORY
| Date | Event | Price |
| 02/08/2023 | Sold | $5,500 |
| 11/17/2022 | Listed | $5,500 |

Topfind Realty
REALTOR®
(844)-333-8033
Questions? Contact today.
Interested in buying or selling a home similar to 713 Pamela Circle?
Arcadia Similar Properties
Listing provided courtesy of Terry Earll, Ravid Enterprises, Inc.. Based on information from California Regional Multiple Listing Service, Inc. as of #Date#. This information is for your personal, non-commercial use and may not be used for any purpose other than to identify prospective properties you may be interested in purchasing. Display of MLS data is usually deemed reliable but is NOT guaranteed accurate by the MLS. Buyers are responsible for verifying the accuracy of all information and should investigate the data themselves or retain appropriate professionals. Information from sources other than the Listing Agent may have been included in the MLS data. Unless otherwise specified in writing, Broker/Agent has not and will not verify any information obtained from other sources. The Broker/Agent providing the information contained herein may or may not have been the Listing and/or Selling Agent.
