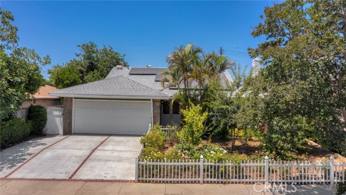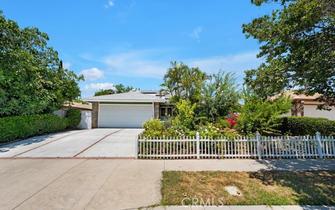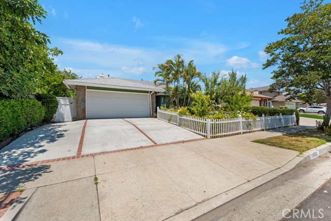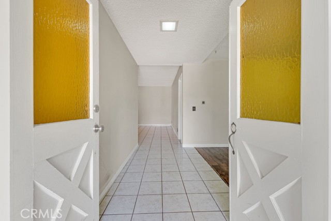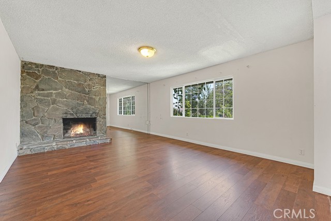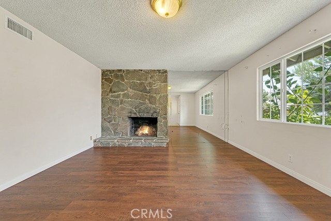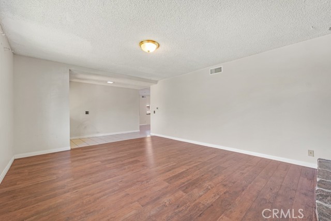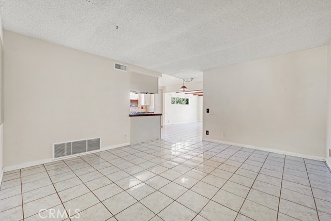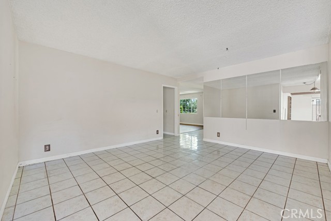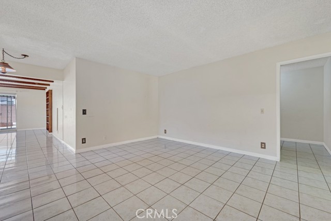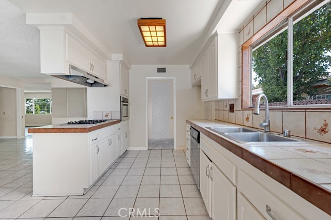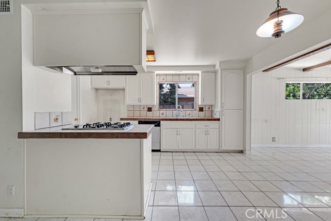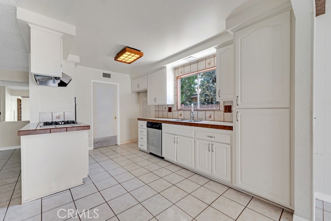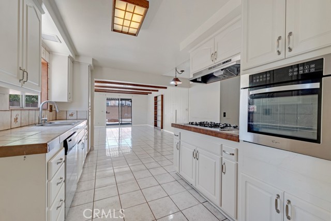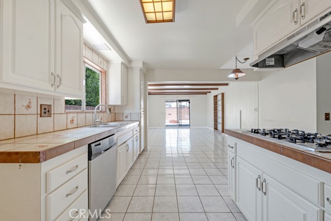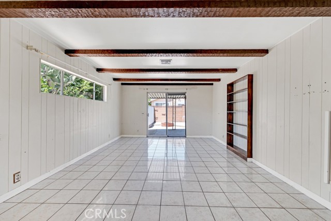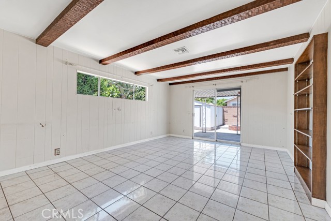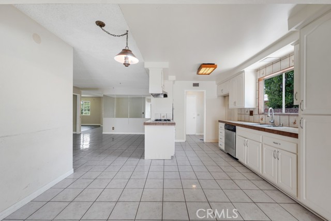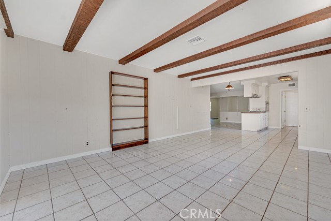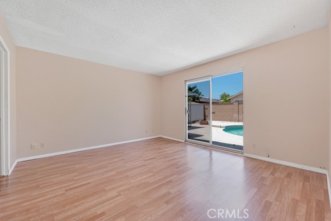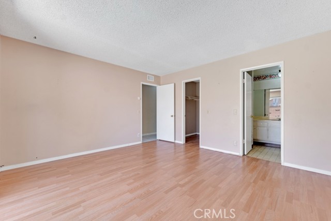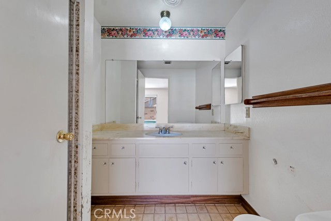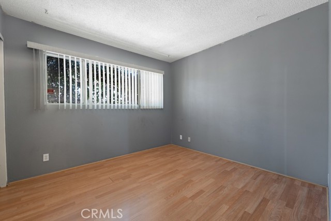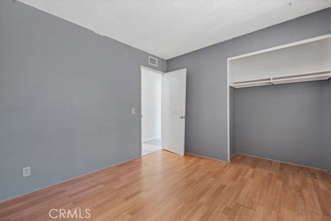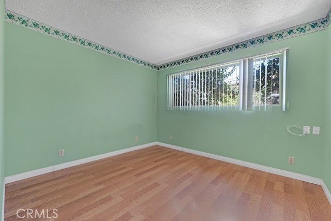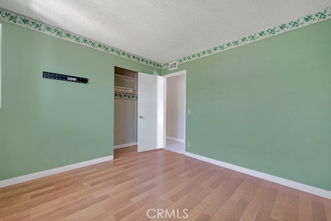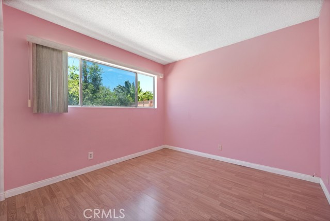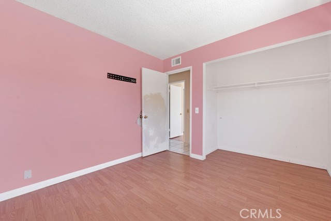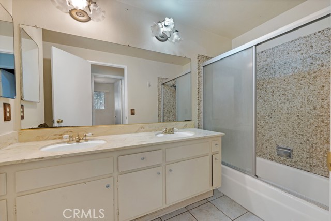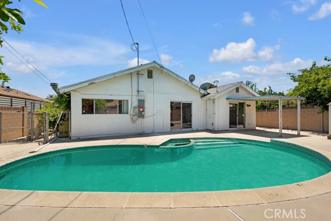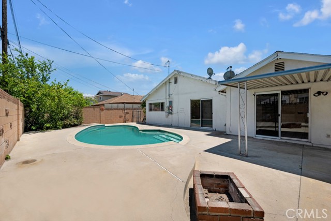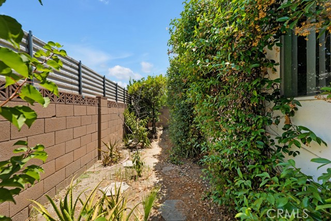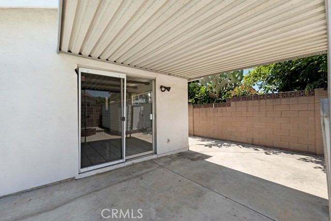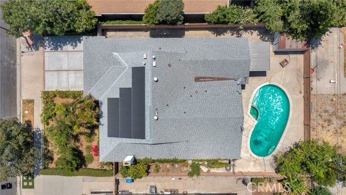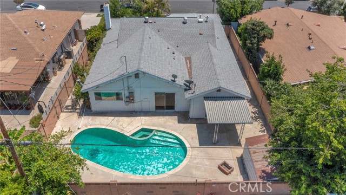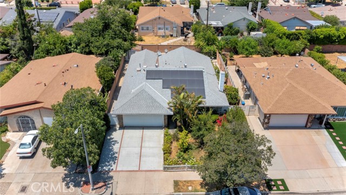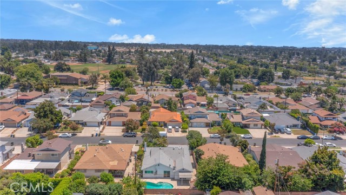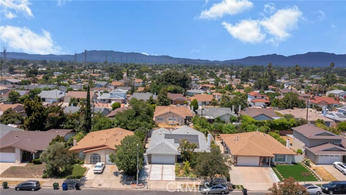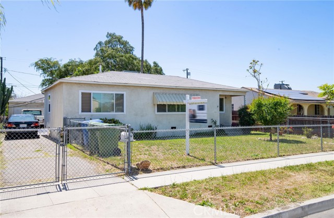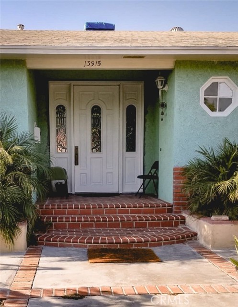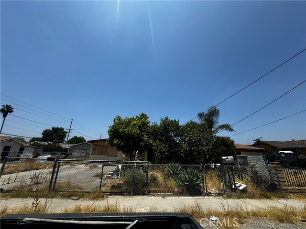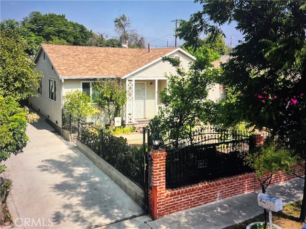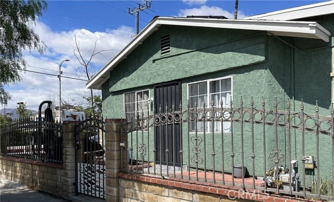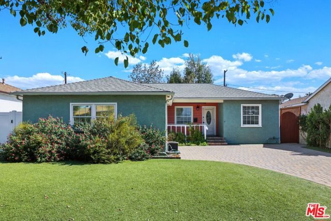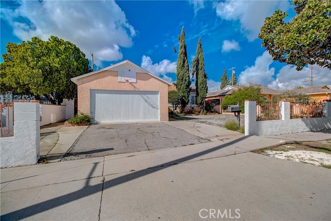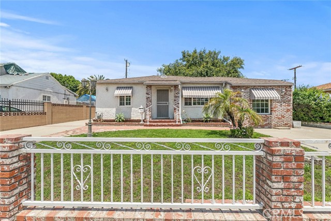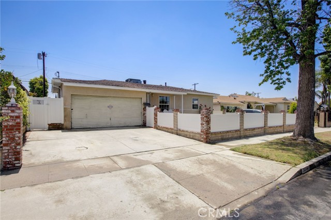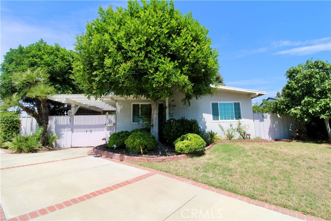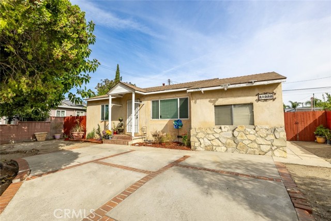13429 Bracken Street
Arleta, CA 91331
Sold
Discover a fantastic opportunity in a delightful neighborhood of Arleta! This Mid Century pool home features 4 bedrooms, 2 bathrooms, and 1,918 SQFT of living space on a 6,482 SQFT lot. Nestled on a quiet street with abundant greenery on the grounds, the property presents immense potential, offering a wonderful canvas to create your dream home. A charming white picket fence greets you as you arrive and leads you into this light filled home with gleaming wood laminate floors, a cozy stone fireplace in the living room, and tile flooring in the spacious dining area, kitchen, and family room. The open concept kitchen is the heart of the home, featuring built in appliances and an adjacent indoor laundry room. It overlooks the dining area and the family room with wood beamed ceilings and a sliding glass door with pool views. The primary bedroom boasts a walk-in closet, another sliding glass door to the rear yard and pool, and a private en suite bathroom. Secondary bedrooms are ample sized and share a full hall bath. The rear yard is perfect for the Summer with a sparkling pool, nice covered patio, fruit trees, and a large storage shed. Additional highlights include Energy Efficient and Cost Saving Leased Solar System (buyer to assume), some updated windows, direct access 2 car garage with extra parking on the driveway, plus newer central air and heat. Conveniently located near an array of dining options, schools, grocery stores, Kaiser Medical Center, freeways, and just a short stroll to lovely and quaint Branford Park! With its desirable location and numerous possibilities, this home won't last long and is awaiting your transformation.
PROPERTY INFORMATION
| MLS # | SR24151721 | Lot Size | 6,511 Sq. Ft. |
| HOA Fees | $0/Monthly | Property Type | Single Family Residence |
| Price | $ 749,000
Price Per SqFt: $ 391 |
DOM | 406 Days |
| Address | 13429 Bracken Street | Type | Residential |
| City | Arleta | Sq.Ft. | 1,918 Sq. Ft. |
| Postal Code | 91331 | Garage | 2 |
| County | Los Angeles | Year Built | 1964 |
| Bed / Bath | 4 / 2 | Parking | 2 |
| Built In | 1964 | Status | Closed |
| Sold Date | 2024-09-09 |
INTERIOR FEATURES
| Has Laundry | Yes |
| Laundry Information | Individual Room, Inside |
| Has Fireplace | Yes |
| Fireplace Information | Living Room |
| Has Appliances | Yes |
| Kitchen Appliances | Dishwasher, Electric Oven, Gas Cooktop |
| Kitchen Information | Kitchen Open to Family Room |
| Kitchen Area | Area |
| Has Heating | Yes |
| Heating Information | Central |
| Room Information | Family Room, Kitchen, Laundry, Living Room, Primary Bathroom, Primary Suite, Walk-In Closet |
| Has Cooling | Yes |
| Cooling Information | Central Air |
| Flooring Information | Laminate, Tile |
| InteriorFeatures Information | Beamed Ceilings, Open Floorplan |
| DoorFeatures | Double Door Entry, Sliding Doors |
| EntryLocation | 1 |
| Entry Level | 1 |
| Has Spa | Yes |
| SpaDescription | Private, In Ground |
| WindowFeatures | Blinds |
| SecuritySafety | Smoke Detector(s) |
| Main Level Bedrooms | 4 |
| Main Level Bathrooms | 2 |
EXTERIOR FEATURES
| Has Pool | Yes |
| Pool | Private |
| Has Patio | Yes |
| Patio | Concrete, Covered |
WALKSCORE
MAP
MORTGAGE CALCULATOR
- Principal & Interest:
- Property Tax: $799
- Home Insurance:$119
- HOA Fees:$0
- Mortgage Insurance:
PRICE HISTORY
| Date | Event | Price |
| 09/09/2024 | Sold | $860,000 |
| 09/01/2024 | Pending | $749,000 |
| 07/24/2024 | Listed | $749,000 |

Topfind Realty
REALTOR®
(844)-333-8033
Questions? Contact today.
Interested in buying or selling a home similar to 13429 Bracken Street?
Arleta Similar Properties
Listing provided courtesy of David Rothblum, RE/MAX One. Based on information from California Regional Multiple Listing Service, Inc. as of #Date#. This information is for your personal, non-commercial use and may not be used for any purpose other than to identify prospective properties you may be interested in purchasing. Display of MLS data is usually deemed reliable but is NOT guaranteed accurate by the MLS. Buyers are responsible for verifying the accuracy of all information and should investigate the data themselves or retain appropriate professionals. Information from sources other than the Listing Agent may have been included in the MLS data. Unless otherwise specified in writing, Broker/Agent has not and will not verify any information obtained from other sources. The Broker/Agent providing the information contained herein may or may not have been the Listing and/or Selling Agent.
