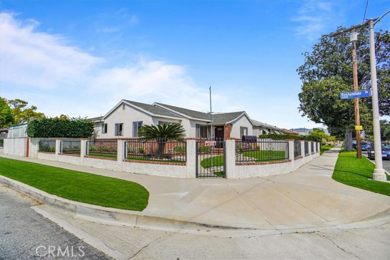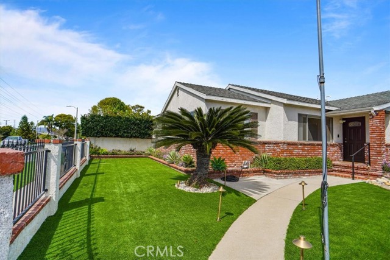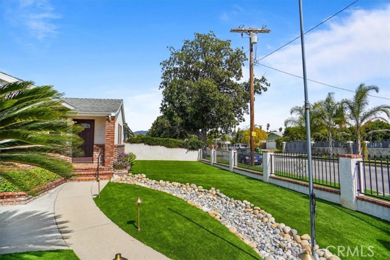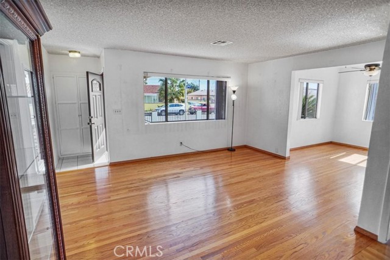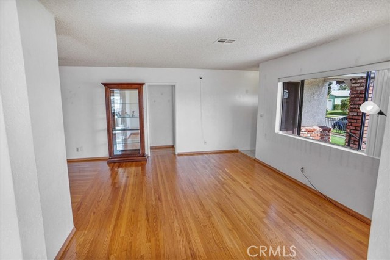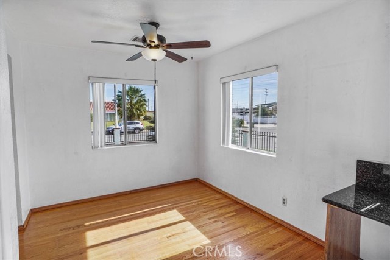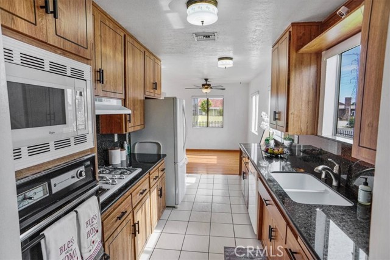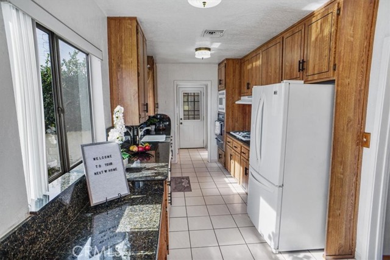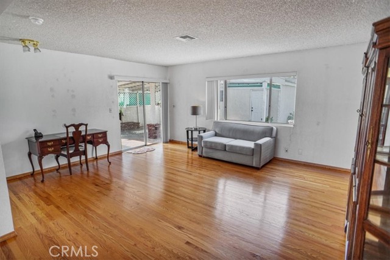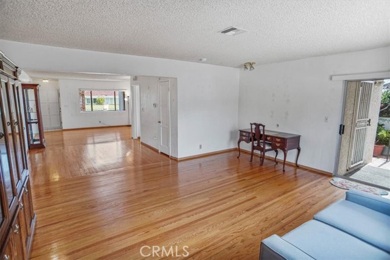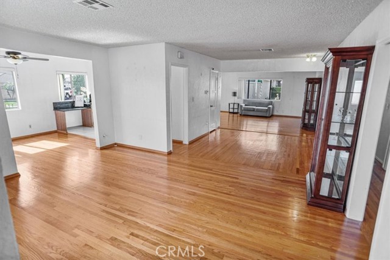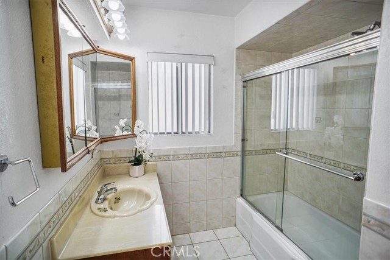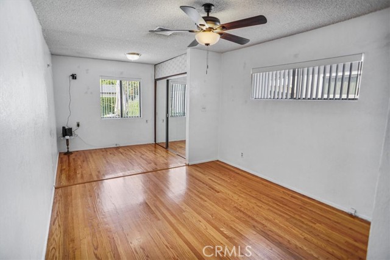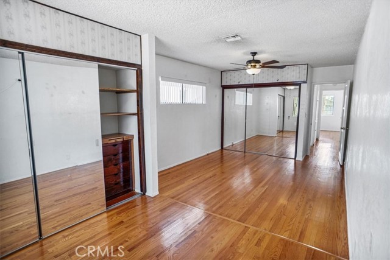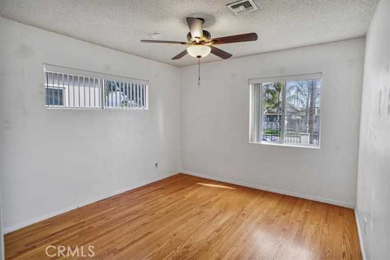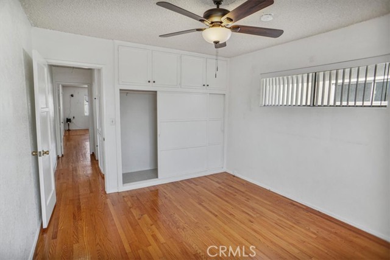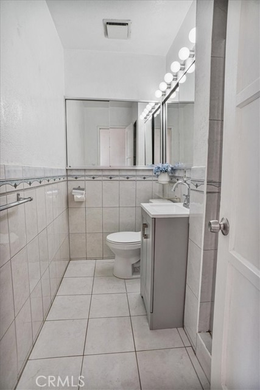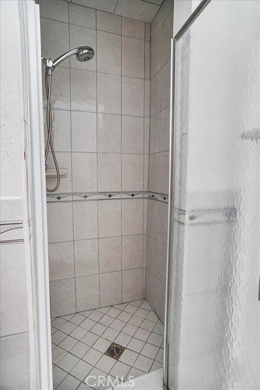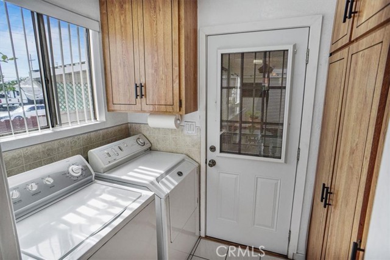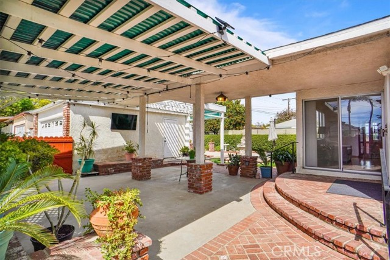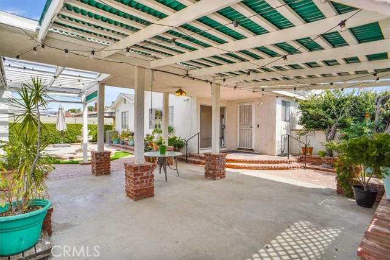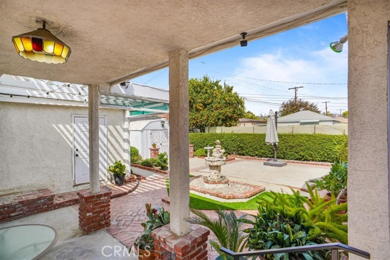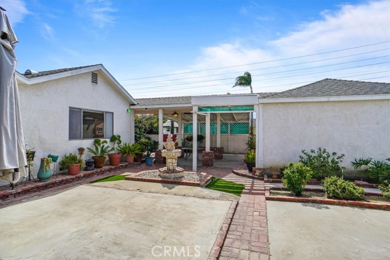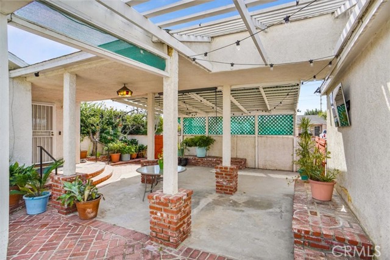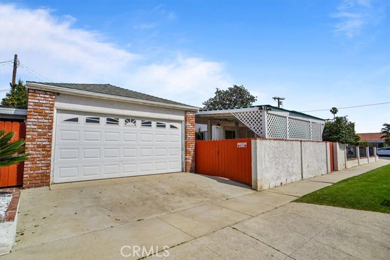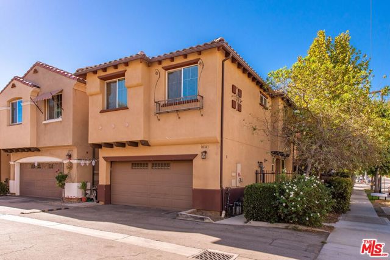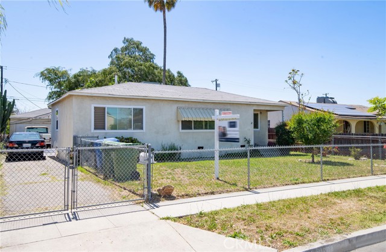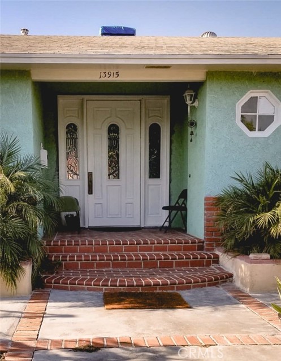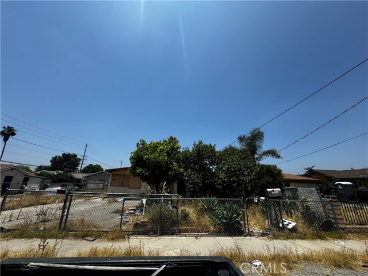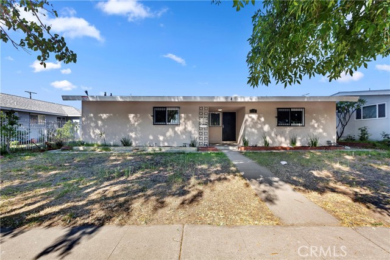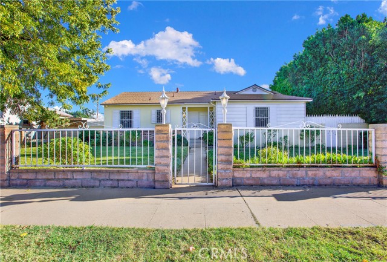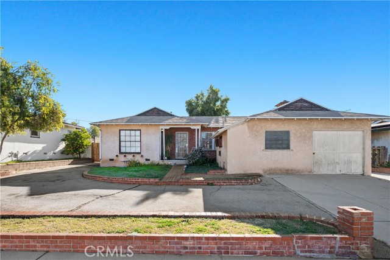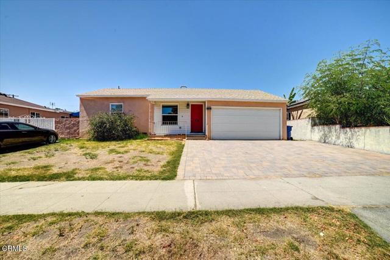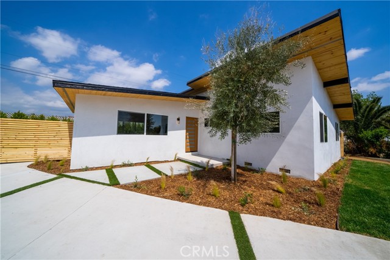13591 Montague St
Arleta, CA 91331
Sold
New Arleta Listing! This stunning Single-Family Home, situated on a spacious corner lot, offers the perfect combination of charm and functionality. As you enter the gated and fenced front yard, you'll be greeted by lush artificial turf and a beautifully landscaped yard, setting the tone for the rest of the property. Inside, you'll find that the kitchen boasts granite countertops and tile flooring. The wood flooring adds warmth and character to the home. With newer A/C and heating, you can rest easy knowing you'll be comfortable all year round. But the features don't stop there. The backyard is an entertainer's paradise, complete with a covered patio and plenty of space for outdoor activities. Plus, the two-car garage and covered carport provide ample parking options. And with the potential to build an ADU or convert the garage, the possibilities are endless. But don't just take our word for it, come see the great curb appeal and imagine yourself living in this home. With its convenient location, stunning features, and endless potential, this home won't stay on the market for long. Don't miss your chance to make it yours. Schedule a showing today!
PROPERTY INFORMATION
| MLS # | SR24014314 | Lot Size | 6,451 Sq. Ft. |
| HOA Fees | $0/Monthly | Property Type | Single Family Residence |
| Price | $ 769,900
Price Per SqFt: $ 473 |
DOM | 479 Days |
| Address | 13591 Montague St | Type | Residential |
| City | Arleta | Sq.Ft. | 1,626 Sq. Ft. |
| Postal Code | 91331 | Garage | 2 |
| County | Los Angeles | Year Built | 1952 |
| Bed / Bath | 3 / 2 | Parking | 3 |
| Built In | 1952 | Status | Closed |
| Sold Date | 2024-04-24 |
INTERIOR FEATURES
| Has Laundry | Yes |
| Laundry Information | Inside |
| Has Fireplace | No |
| Fireplace Information | None |
| Has Appliances | Yes |
| Kitchen Appliances | Built-In Range, Dishwasher, Microwave, Refrigerator |
| Kitchen Information | Granite Counters |
| Kitchen Area | Dining Room |
| Has Heating | Yes |
| Heating Information | Central |
| Room Information | All Bedrooms Down, Bonus Room, Entry, Family Room, Kitchen, Living Room |
| Has Cooling | Yes |
| Cooling Information | Central Air |
| Flooring Information | Tile, Wood |
| InteriorFeatures Information | Ceiling Fan(s), Granite Counters |
| DoorFeatures | Sliding Doors |
| EntryLocation | steps |
| Entry Level | 1 |
| WindowFeatures | Blinds |
| SecuritySafety | Carbon Monoxide Detector(s), Smoke Detector(s) |
| Bathroom Information | Bathtub, Shower |
| Main Level Bedrooms | 2 |
| Main Level Bathrooms | 2 |
EXTERIOR FEATURES
| FoundationDetails | Raised |
| Roof | Composition |
| Has Pool | No |
| Pool | None |
| Has Patio | Yes |
| Patio | Brick, Concrete, Covered |
| Has Fence | Yes |
| Fencing | Stucco Wall |
WALKSCORE
MAP
MORTGAGE CALCULATOR
- Principal & Interest:
- Property Tax: $821
- Home Insurance:$119
- HOA Fees:$0
- Mortgage Insurance:
PRICE HISTORY
| Date | Event | Price |
| 04/24/2024 | Sold | $830,000 |
| 04/21/2024 | Pending | $769,900 |
| 03/25/2024 | Active Under Contract | $769,900 |
| 03/14/2024 | Listed | $769,900 |

Topfind Realty
REALTOR®
(844)-333-8033
Questions? Contact today.
Interested in buying or selling a home similar to 13591 Montague St?
Arleta Similar Properties
Listing provided courtesy of Mary Ruiz, Realty Executives Homes. Based on information from California Regional Multiple Listing Service, Inc. as of #Date#. This information is for your personal, non-commercial use and may not be used for any purpose other than to identify prospective properties you may be interested in purchasing. Display of MLS data is usually deemed reliable but is NOT guaranteed accurate by the MLS. Buyers are responsible for verifying the accuracy of all information and should investigate the data themselves or retain appropriate professionals. Information from sources other than the Listing Agent may have been included in the MLS data. Unless otherwise specified in writing, Broker/Agent has not and will not verify any information obtained from other sources. The Broker/Agent providing the information contained herein may or may not have been the Listing and/or Selling Agent.
