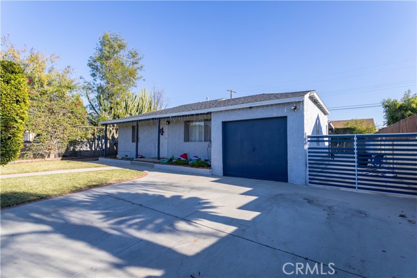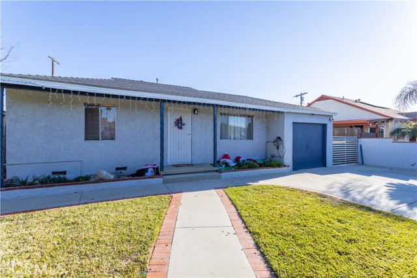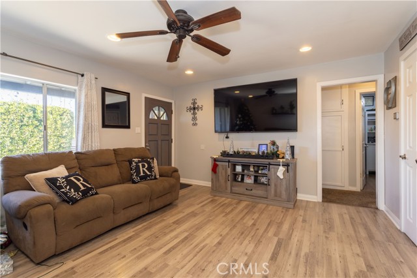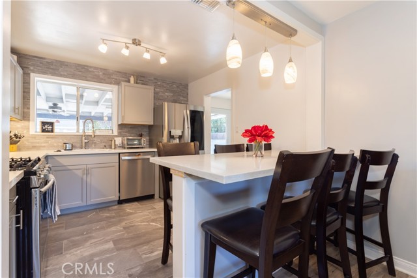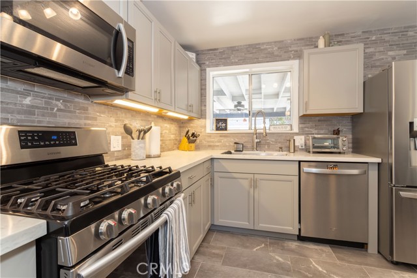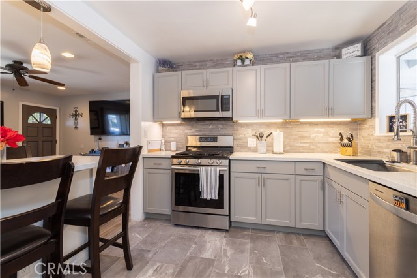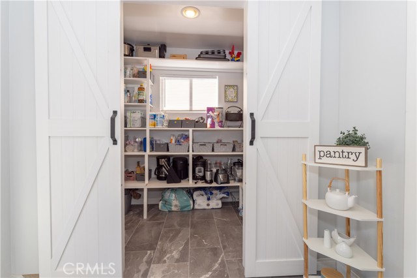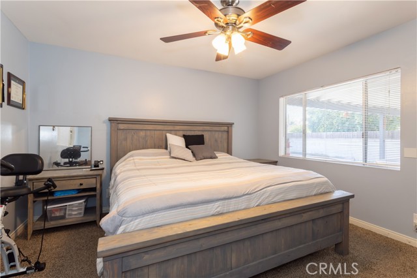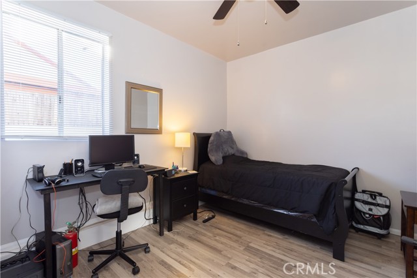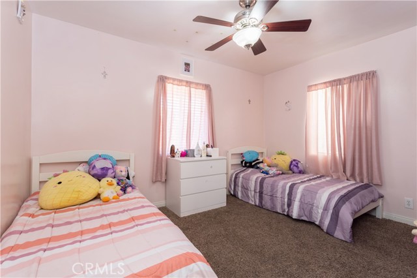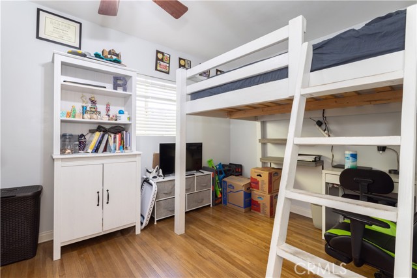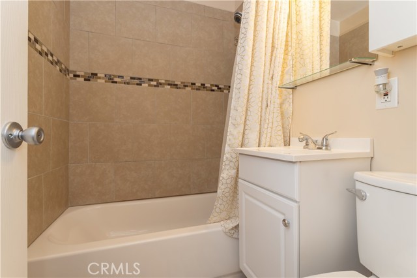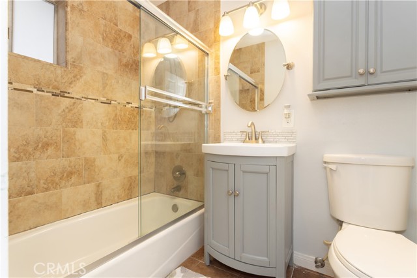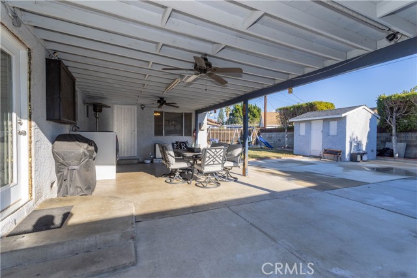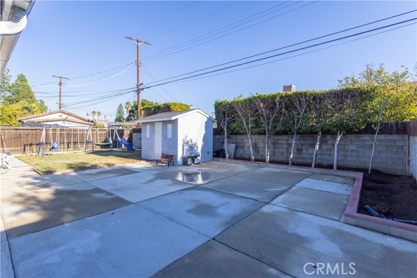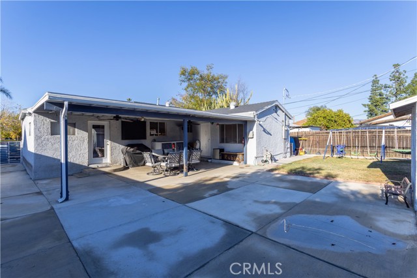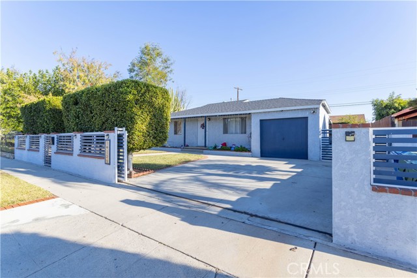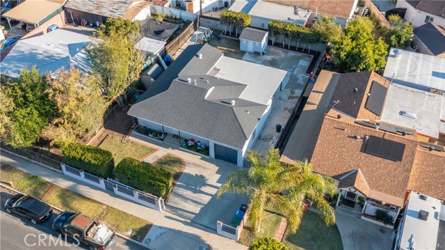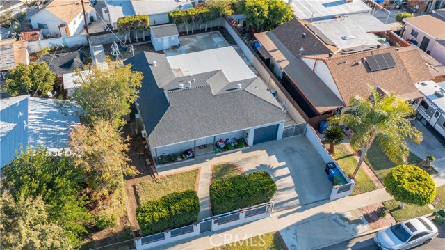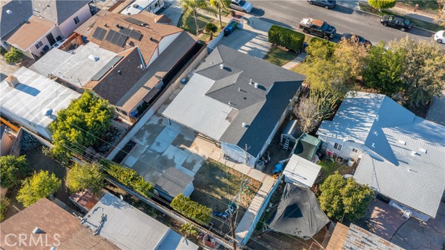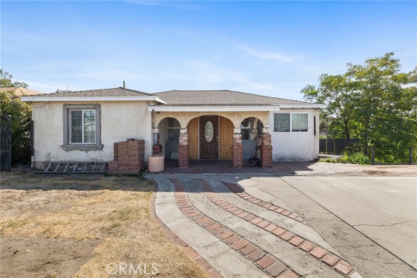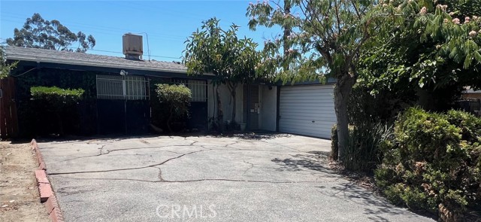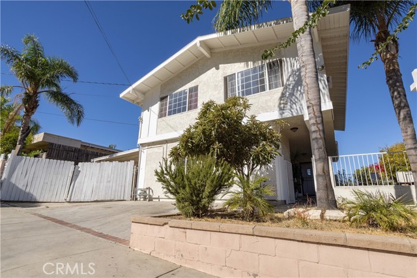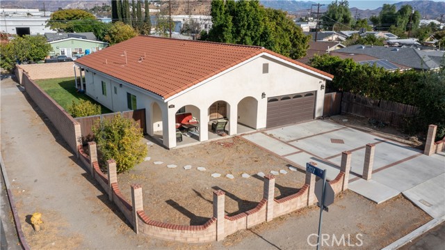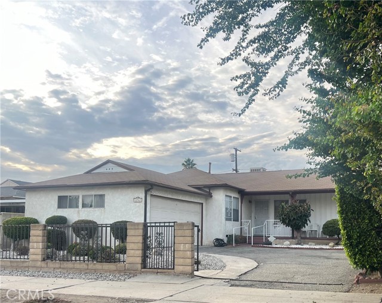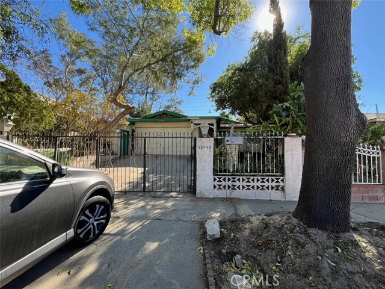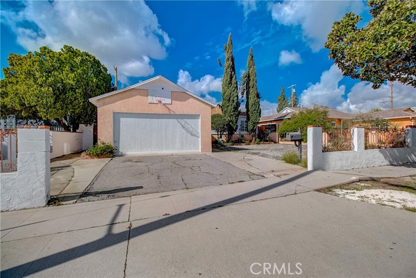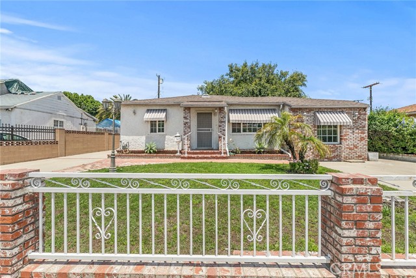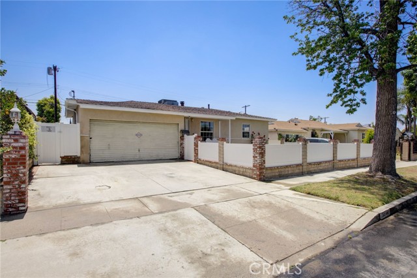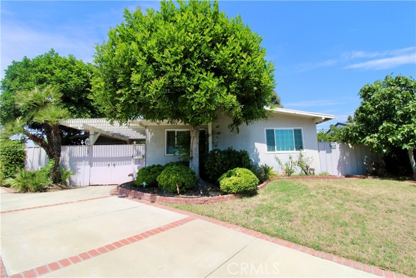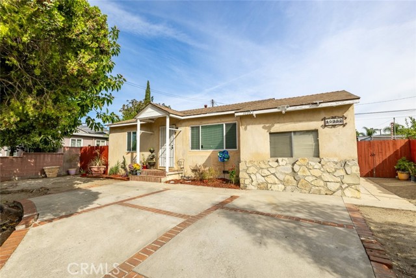14126 Weidner Street
Arleta, CA 91331
Sold
This beautiful Pride-of-Ownership home is nestled in one of Arleta's most sought-after neighborhoods. Here are just a few of its fine features: »The ornate wrought iron/block pillared fence, tall privacy hedge, and grass front yard enhance its curb appeal »A flowing 1,062 square foot floor plan with a complementary paint scheme »The spacious living room is bathed in natural light from a large picture window emphasizing the rich hardwood flooring, and smooth ceiling with fan and recessed lighting. The family’s cook will truly appreciate the kitchen’s ample designer quartz counters with ceramic tile backsplash wall, breakfast bar, abundant cabinets, built-in gas range and microwave combo, durable stainless steel farm style sink, easy care tile flooring, dishwasher, plus the convenience of the adjacent dining area, complete with barn doors enclosing a large pantry closet »All 4 of the spacious bedrooms, energy efficient ceiling fans and large windows. 2 fully updated and well appointed full bathrooms complete with a tiled tub/shower with designer faucets, contemporary vanity with complementary faucet and mirror. Enjoy year-round comfort with central air and a newer roof, and a fully updated house. You will enjoy the large backyard’s covered patio, landscaped and handy storage unit, and private backyard. With its oversized concrete driveway, you’ll have no problem parking behind the rolling security gate. Centrally located to FWY's, restaurants, shopping, and schools.
PROPERTY INFORMATION
| MLS # | SR22255367 | Lot Size | 6,000 Sq. Ft. |
| HOA Fees | $0/Monthly | Property Type | Single Family Residence |
| Price | $ 697,000
Price Per SqFt: $ 656 |
DOM | 935 Days |
| Address | 14126 Weidner Street | Type | Residential |
| City | Arleta | Sq.Ft. | 1,062 Sq. Ft. |
| Postal Code | 91331 | Garage | 1 |
| County | Los Angeles | Year Built | 1950 |
| Bed / Bath | 4 / 2 | Parking | 7 |
| Built In | 1950 | Status | Closed |
| Sold Date | 2023-02-17 |
INTERIOR FEATURES
| Has Laundry | Yes |
| Laundry Information | Outside |
| Has Fireplace | No |
| Fireplace Information | None |
| Has Appliances | Yes |
| Kitchen Appliances | Built-In Range, Dishwasher, Gas Range, Microwave |
| Kitchen Information | Quartz Counters, Walk-In Pantry |
| Kitchen Area | Area, Breakfast Counter / Bar |
| Has Heating | Yes |
| Heating Information | Central |
| Room Information | All Bedrooms Down, Kitchen, Living Room |
| Has Cooling | Yes |
| Cooling Information | Central Air |
| Flooring Information | Carpet, Laminate, Wood |
| InteriorFeatures Information | Ceiling Fan(s), Copper Plumbing Full, Pantry, Quartz Counters, Recessed Lighting, Storage |
| Has Spa | No |
| SpaDescription | None |
| Bathroom Information | Bathtub, Low Flow Toilet(s), Shower in Tub |
| Main Level Bedrooms | 4 |
| Main Level Bathrooms | 2 |
EXTERIOR FEATURES
| Roof | Composition |
| Has Pool | No |
| Pool | None |
| Has Patio | Yes |
| Patio | Concrete, Covered, Front Porch |
| Has Fence | Yes |
| Fencing | Block |
WALKSCORE
MAP
MORTGAGE CALCULATOR
- Principal & Interest:
- Property Tax: $743
- Home Insurance:$119
- HOA Fees:$0
- Mortgage Insurance:
PRICE HISTORY
| Date | Event | Price |
| 02/17/2023 | Sold | $720,000 |
| 01/24/2023 | Pending | $697,000 |
| 01/18/2023 | Price Change | $697,000 (-0.43%) |
| 12/13/2022 | Listed | $699,999 |

Topfind Realty
REALTOR®
(844)-333-8033
Questions? Contact today.
Interested in buying or selling a home similar to 14126 Weidner Street?
Arleta Similar Properties
Listing provided courtesy of Esvin Meneses, Park Regency Realty. Based on information from California Regional Multiple Listing Service, Inc. as of #Date#. This information is for your personal, non-commercial use and may not be used for any purpose other than to identify prospective properties you may be interested in purchasing. Display of MLS data is usually deemed reliable but is NOT guaranteed accurate by the MLS. Buyers are responsible for verifying the accuracy of all information and should investigate the data themselves or retain appropriate professionals. Information from sources other than the Listing Agent may have been included in the MLS data. Unless otherwise specified in writing, Broker/Agent has not and will not verify any information obtained from other sources. The Broker/Agent providing the information contained herein may or may not have been the Listing and/or Selling Agent.
