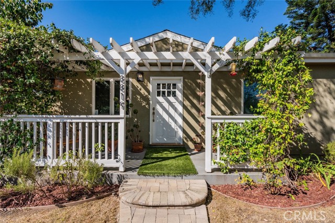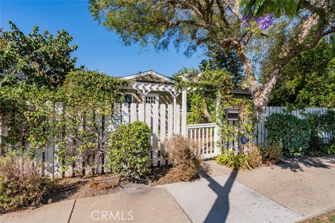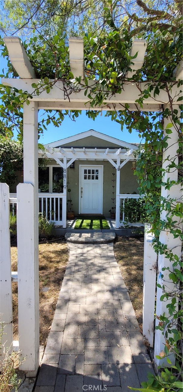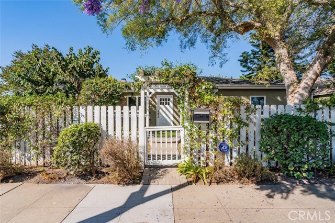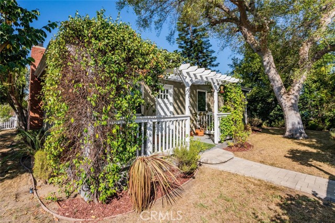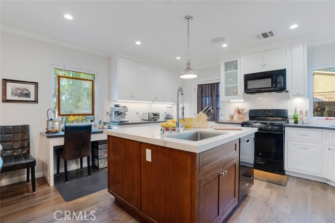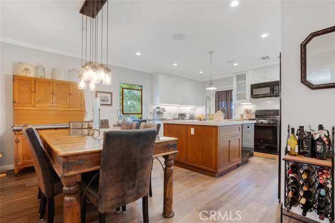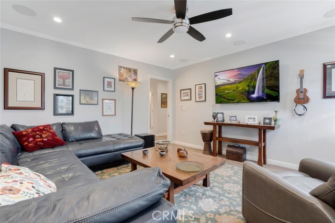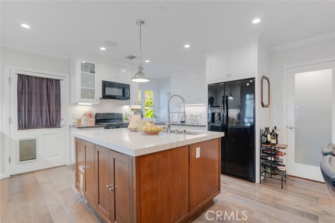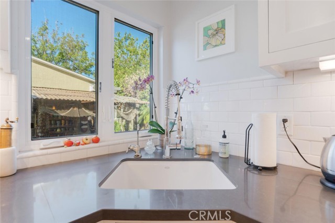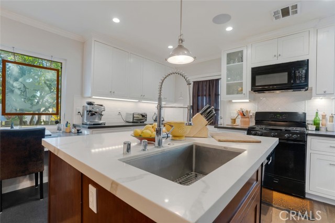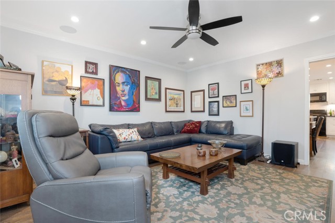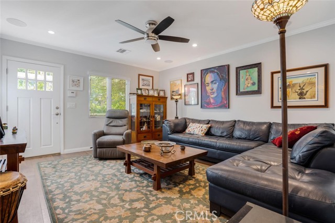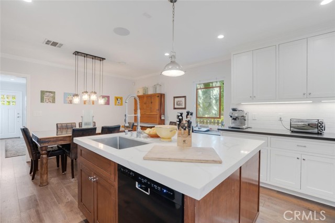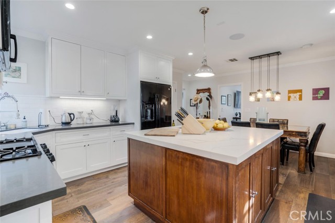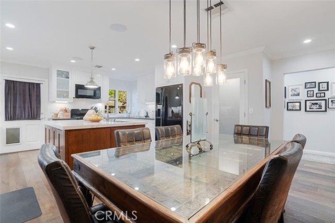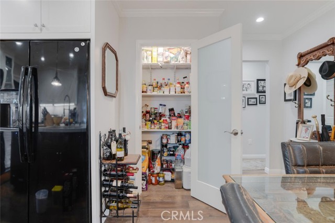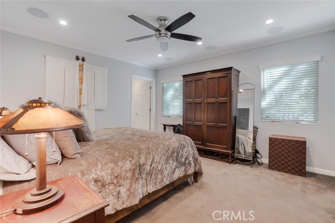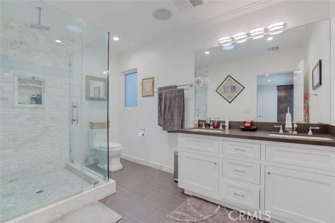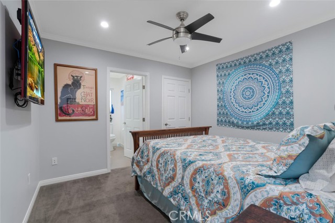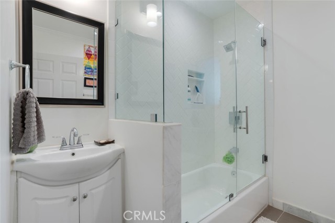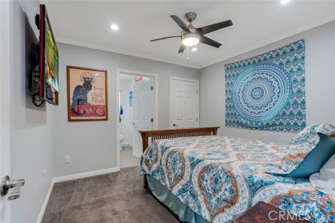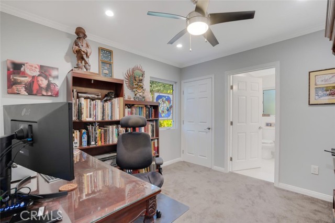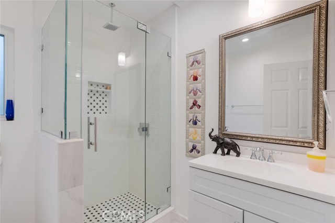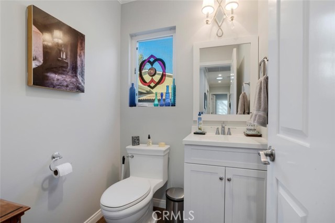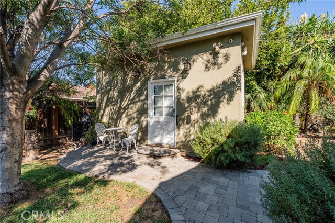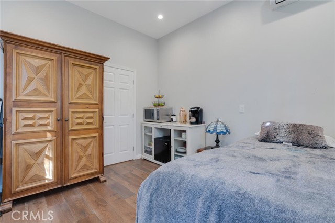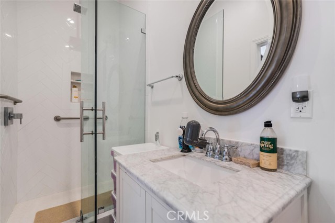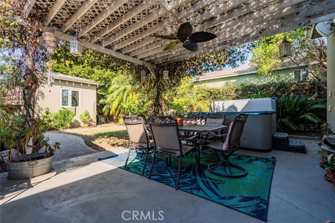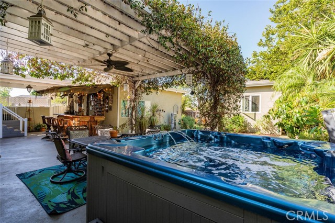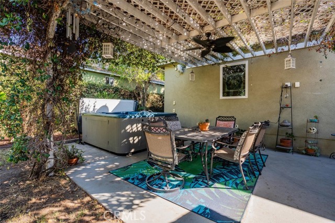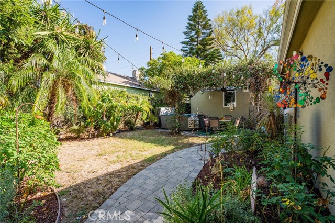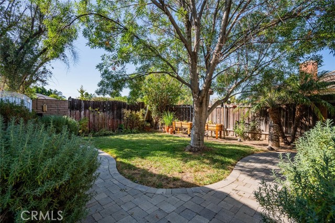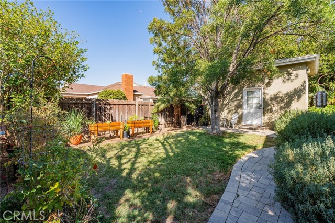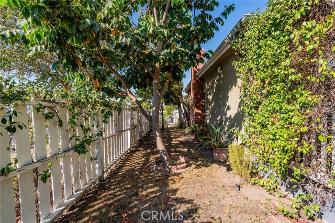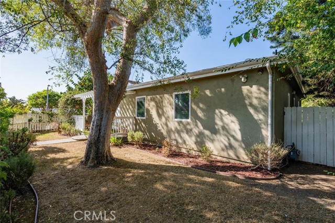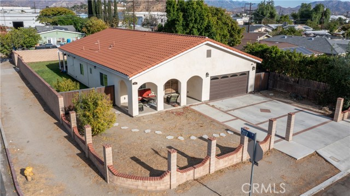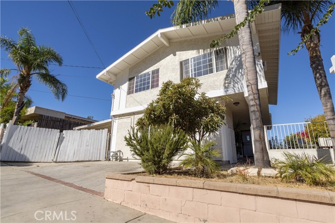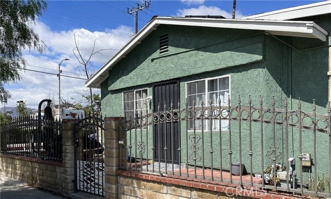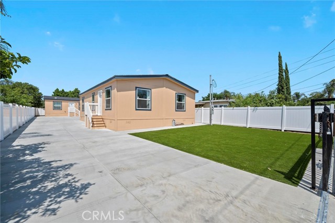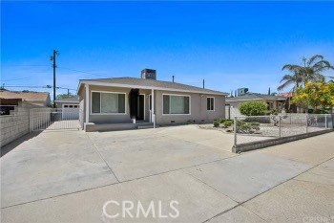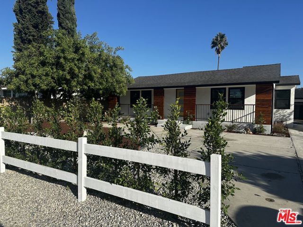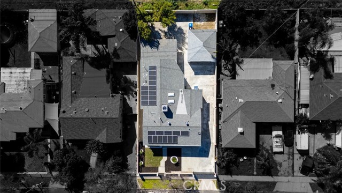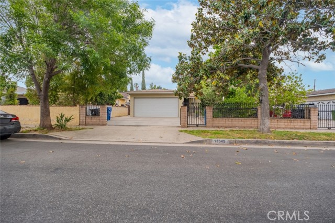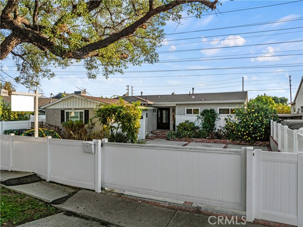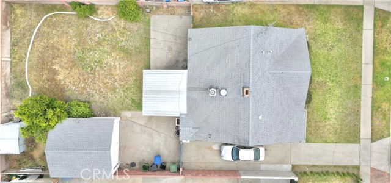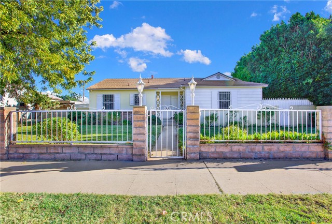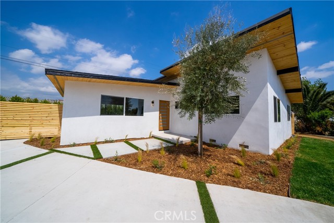8819 Canterbury Avenue
Arleta, CA 91331
Sold
Welcome to this extensively remodeled luxury home with a fully permitted self-contained ALQ. The home features a newer roof, electrical, insulation, plumbing, HVAC, windows, doors, fixtures, appliances, and more. The layout makes the house larger than the square footage and creates efficient, comfortable livability. Copious cabinets, expansive countertops, a prep sink, and a large pantry in this kitchen primed for a serious cook. Each bedroom has a private bathroom and overlarge closets. The lush yard features an elegant spa, fruit trees, vegetables, and numerous herbs. There is a finished garage featuring access to the central sound, complete drywalling, and plug-in for an electric car. This home is the ultimate in comfortable living. See it to appreciate it.
PROPERTY INFORMATION
| MLS # | SR23047364 | Lot Size | 7,386 Sq. Ft. |
| HOA Fees | $0/Monthly | Property Type | Single Family Residence |
| Price | $ 929,000
Price Per SqFt: $ 554 |
DOM | 836 Days |
| Address | 8819 Canterbury Avenue | Type | Residential |
| City | Arleta | Sq.Ft. | 1,676 Sq. Ft. |
| Postal Code | 91331 | Garage | 2 |
| County | Los Angeles | Year Built | 1950 |
| Bed / Bath | 4 / 1.5 | Parking | 2 |
| Built In | 1950 | Status | Closed |
| Sold Date | 2023-05-27 |
INTERIOR FEATURES
| Has Laundry | Yes |
| Laundry Information | Dryer Included, Gas Dryer Hookup, In Garage, Washer Hookup, Washer Included |
| Has Fireplace | No |
| Fireplace Information | None |
| Has Appliances | Yes |
| Kitchen Appliances | Convection Oven, Dishwasher, Disposal, Gas Oven, Gas Range, Gas Cooktop, Gas Water Heater, Microwave, Range Hood, Tankless Water Heater, Vented Exhaust Fan |
| Kitchen Information | Granite Counters, Kitchen Island, Remodeled Kitchen, Self-closing cabinet doors, Self-closing drawers, Utility sink, Walk-In Pantry |
| Kitchen Area | Family Kitchen, In Kitchen, Country Kitchen |
| Has Heating | Yes |
| Heating Information | Central, Forced Air, Natural Gas |
| Room Information | All Bedrooms Down, Guest/Maid's Quarters, Kitchen, Living Room, Main Floor Bedroom, Main Floor Master Bedroom, Master Bathroom, Master Bedroom, Master Suite, Walk-In Closet, Walk-In Pantry |
| Has Cooling | Yes |
| Cooling Information | Central Air, See Remarks |
| Flooring Information | Tile, Wood |
| InteriorFeatures Information | Ceiling Fan(s), Copper Plumbing Full, Copper Plumbing Partial, Crown Molding, Granite Counters, Home Automation System, In-Law Floorplan, Pantry, Recessed Lighting, Wired for Data, Wired for Sound |
| Has Spa | Yes |
| SpaDescription | Private, Above Ground, Fiberglass, Heated |
| WindowFeatures | Bay Window(s), Blinds, Double Pane Windows, Screens, Skylight(s) |
| SecuritySafety | Security System, Smoke Detector(s), Wired for Alarm System |
| Bathroom Information | Bathtub, Low Flow Toilet(s), Shower, Shower in Tub, Double Sinks In Master Bath, Dual shower heads (or Multiple), Exhaust fan(s), Humidity controlled, Stone Counters, Walk-in shower |
| Main Level Bedrooms | 3 |
| Main Level Bathrooms | 4 |
EXTERIOR FEATURES
| ExteriorFeatures | Rain Gutters |
| FoundationDetails | Concrete Perimeter, Raised |
| Roof | Composition, Shingle |
| Has Pool | No |
| Pool | None |
| Has Patio | Yes |
| Patio | Cabana, Covered, Rear Porch |
| Has Fence | Yes |
| Fencing | Block, Wood |
| Has Sprinklers | Yes |
WALKSCORE
MAP
MORTGAGE CALCULATOR
- Principal & Interest:
- Property Tax: $991
- Home Insurance:$119
- HOA Fees:$0
- Mortgage Insurance:
PRICE HISTORY
| Date | Event | Price |
| 05/02/2023 | Pending | $929,000 |
| 03/23/2023 | Listed | $929,000 |

Topfind Realty
REALTOR®
(844)-333-8033
Questions? Contact today.
Interested in buying or selling a home similar to 8819 Canterbury Avenue?
Arleta Similar Properties
Listing provided courtesy of Montgomery Thompson, Skymark Real Estate Group. Based on information from California Regional Multiple Listing Service, Inc. as of #Date#. This information is for your personal, non-commercial use and may not be used for any purpose other than to identify prospective properties you may be interested in purchasing. Display of MLS data is usually deemed reliable but is NOT guaranteed accurate by the MLS. Buyers are responsible for verifying the accuracy of all information and should investigate the data themselves or retain appropriate professionals. Information from sources other than the Listing Agent may have been included in the MLS data. Unless otherwise specified in writing, Broker/Agent has not and will not verify any information obtained from other sources. The Broker/Agent providing the information contained herein may or may not have been the Listing and/or Selling Agent.
