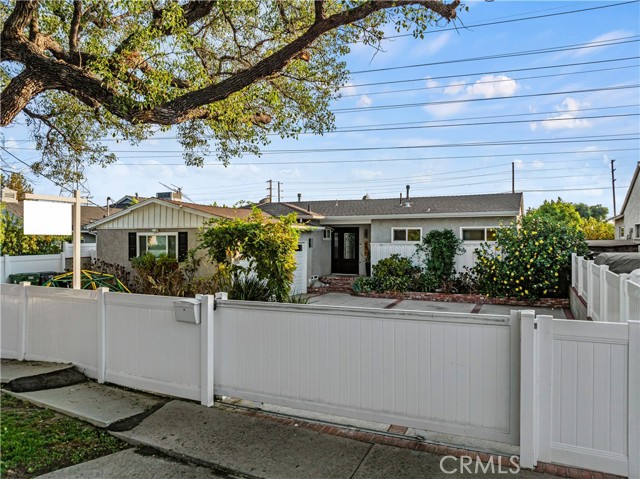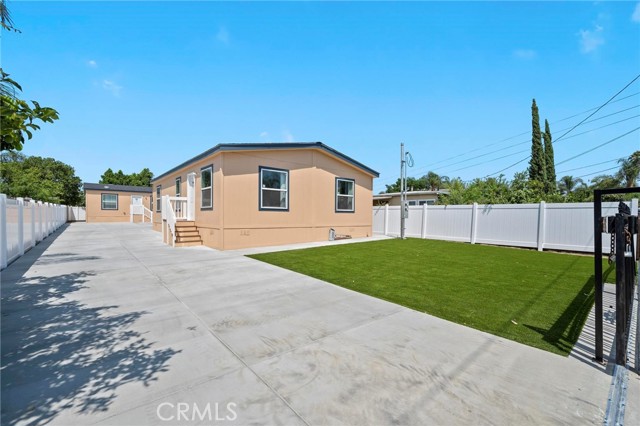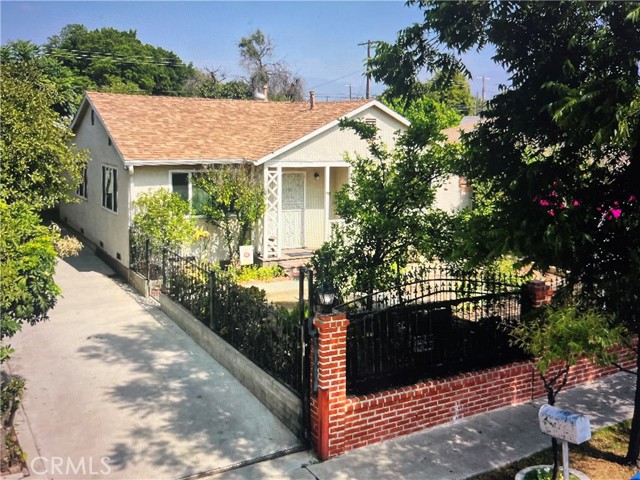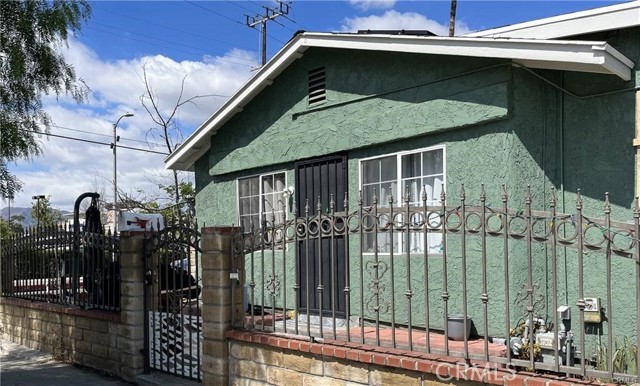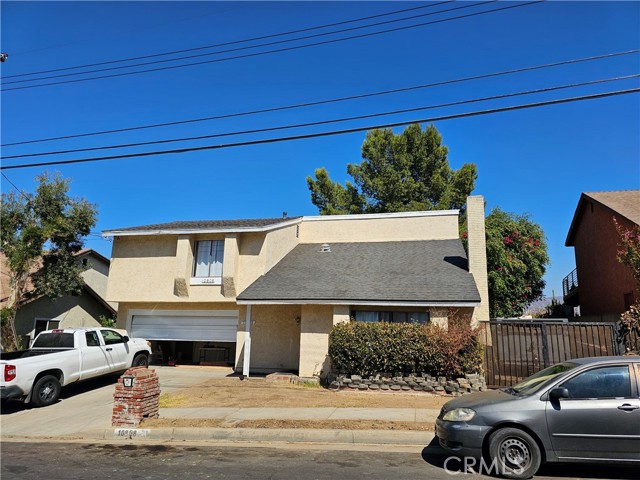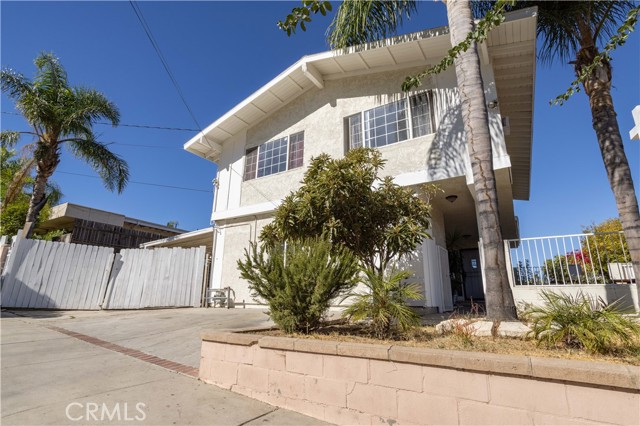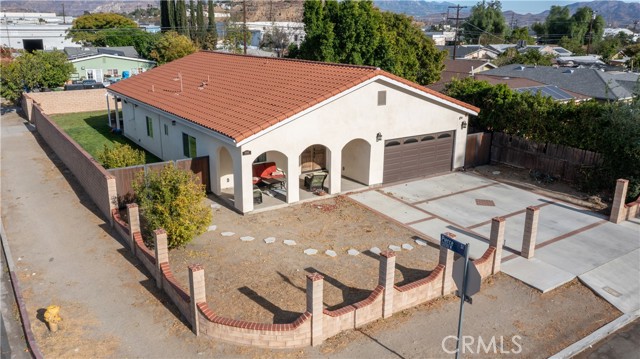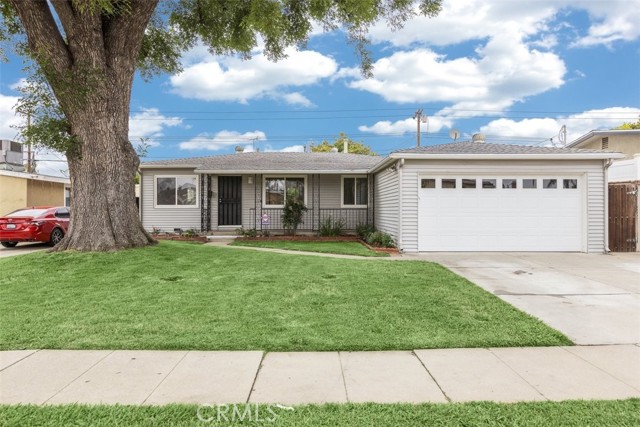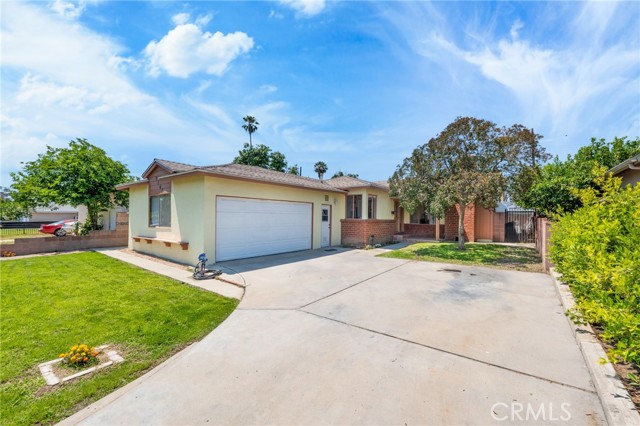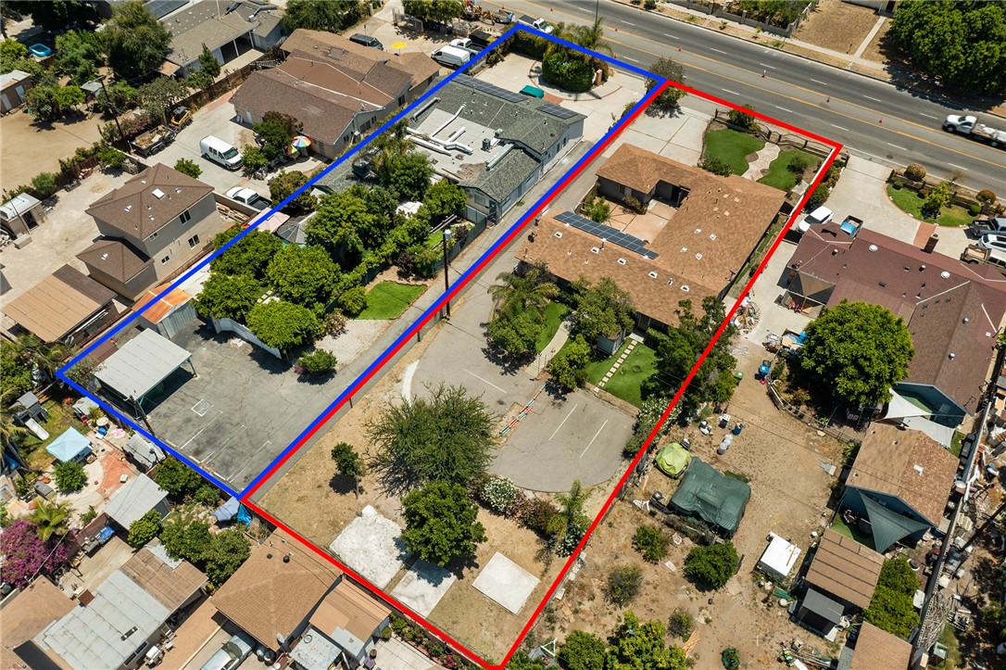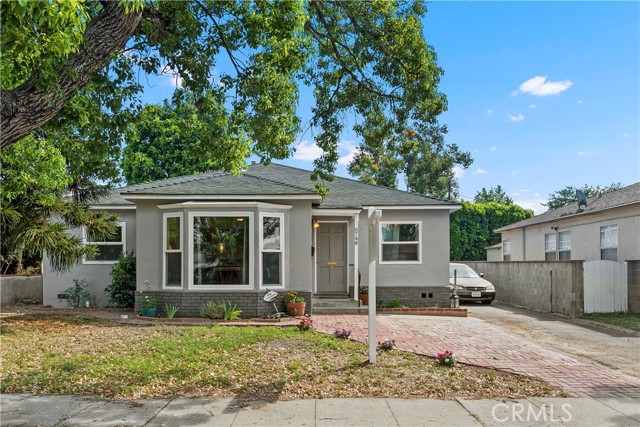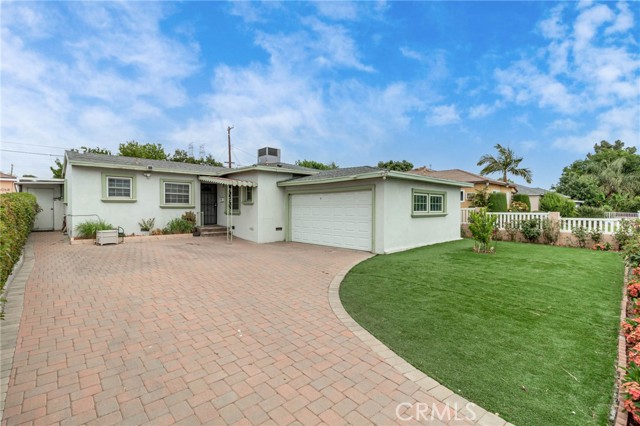8819 Roslyndale Avenue
Arleta, CA 91331
Sold
Welcome to 8819 Roslyndale Ave,A Spacious 1660 sq ft 3 bedroom + 2 bathroom Single Family Home located on a quiet tree-lined street. All 3 bedrooms are large and boost plenty of closet space with both bathrooms in immaculate conditions and well kept and updated. Paid off energy-efficient solar panels and low-maintenance Recently added Rancho irrigation system helping with water usage for low maintenance landscaping. Enter the home to a spacious living room recessed LED lighting, & crown molding. Adjacent to the kitchen and dining area. Beautifully updated hardwood and laminate floors and newly painted clean neutral paint throughout the home. Enjoy the kitchen quartz counters, custom backsplash. The kitchen includes stainless steel dishwasher, brand new slide in gas stove with 5 burners and refrigerator. This home also has a whole house ventilation system helps with fresh air throughout with central heat & AC as well as ceiling fans. The Speciose back yard offers the opportunity for outdoor dining, entertaining and space for a kids playground landscaping make this the perfect home for any family. The home also offers direct access to a large spacious 2 car garage completed with washer/dryer. Recently installed Whole house water softener/filtration system and car charger in driveway. Recently renovated garage with its own AC unit offering opportunity for potential ADU use. Check with city for permits.
PROPERTY INFORMATION
| MLS # | GD24191275 | Lot Size | 6,015 Sq. Ft. |
| HOA Fees | $0/Monthly | Property Type | Single Family Residence |
| Price | $ 899,999
Price Per SqFt: $ 542 |
DOM | 356 Days |
| Address | 8819 Roslyndale Avenue | Type | Residential |
| City | Arleta | Sq.Ft. | 1,660 Sq. Ft. |
| Postal Code | 91331 | Garage | 2 |
| County | Los Angeles | Year Built | 1953 |
| Bed / Bath | 3 / 2 | Parking | 2 |
| Built In | 1953 | Status | Closed |
| Sold Date | 2024-11-01 |
INTERIOR FEATURES
| Has Laundry | Yes |
| Laundry Information | In Garage |
| Has Fireplace | Yes |
| Fireplace Information | Gas |
| Has Appliances | Yes |
| Kitchen Appliances | Dishwasher, Gas Oven, Gas Range, Gas Water Heater, Range Hood, Water Purifier, Water Softener |
| Has Heating | Yes |
| Heating Information | Central |
| Room Information | All Bedrooms Down |
| Has Cooling | Yes |
| Cooling Information | Central Air |
| Flooring Information | Laminate, Tile |
| InteriorFeatures Information | Ceiling Fan(s), High Ceilings, Open Floorplan |
| EntryLocation | Front |
| Entry Level | 1 |
| Bathroom Information | Bathtub, Shower, Laminate Counters, Quartz Counters |
| Main Level Bedrooms | 3 |
| Main Level Bathrooms | 2 |
EXTERIOR FEATURES
| Roof | Shingle |
| Has Pool | No |
| Pool | None |
| Has Fence | Yes |
| Fencing | Vinyl |
WALKSCORE
MAP
MORTGAGE CALCULATOR
- Principal & Interest:
- Property Tax: $960
- Home Insurance:$119
- HOA Fees:$0
- Mortgage Insurance:
PRICE HISTORY
| Date | Event | Price |
| 10/13/2024 | Active Under Contract | $899,999 |
| 09/24/2024 | Price Change | $899,999 (-5.26%) |
| 09/14/2024 | Price Change | $949,999 (11.90%) |
| 09/14/2024 | Listed | $849,000 |

Topfind Realty
REALTOR®
(844)-333-8033
Questions? Contact today.
Interested in buying or selling a home similar to 8819 Roslyndale Avenue?
Arleta Similar Properties
Listing provided courtesy of Edmond Hartoonians, Equity Union. Based on information from California Regional Multiple Listing Service, Inc. as of #Date#. This information is for your personal, non-commercial use and may not be used for any purpose other than to identify prospective properties you may be interested in purchasing. Display of MLS data is usually deemed reliable but is NOT guaranteed accurate by the MLS. Buyers are responsible for verifying the accuracy of all information and should investigate the data themselves or retain appropriate professionals. Information from sources other than the Listing Agent may have been included in the MLS data. Unless otherwise specified in writing, Broker/Agent has not and will not verify any information obtained from other sources. The Broker/Agent providing the information contained herein may or may not have been the Listing and/or Selling Agent.
