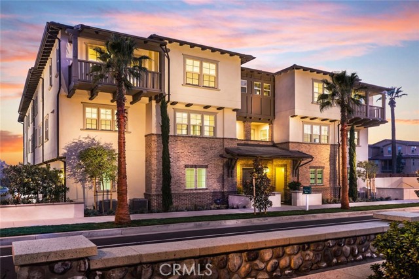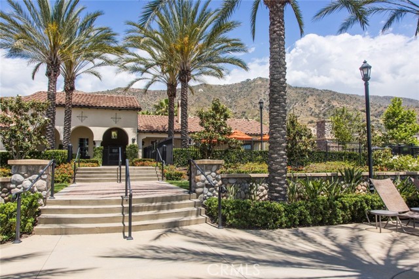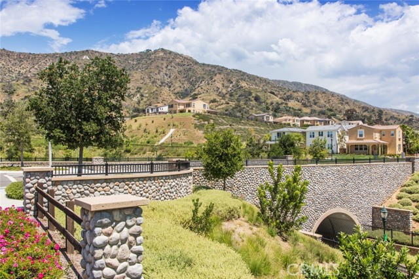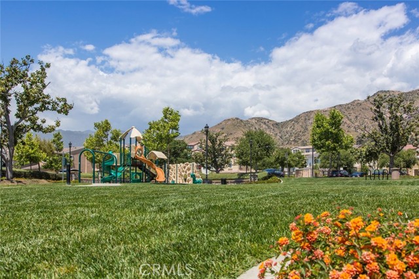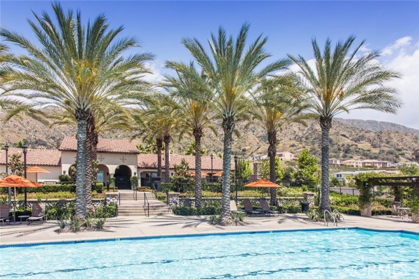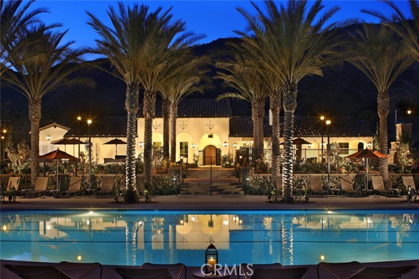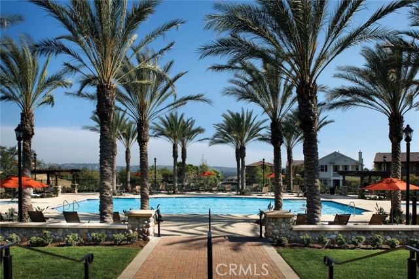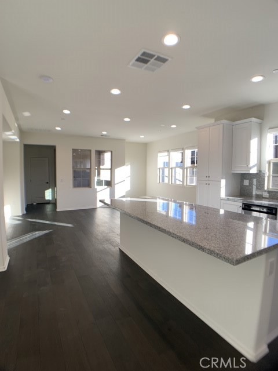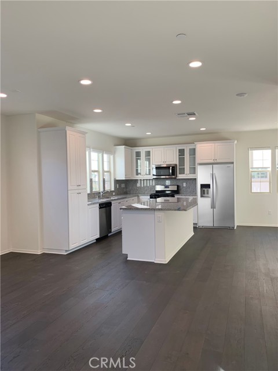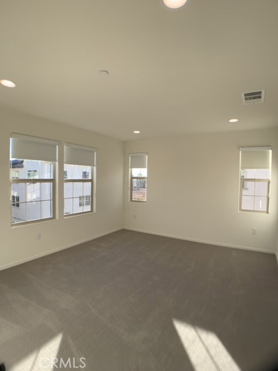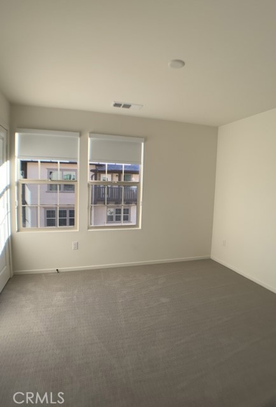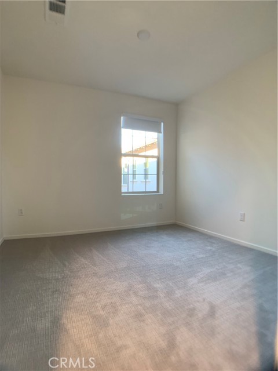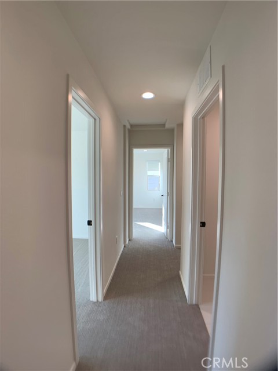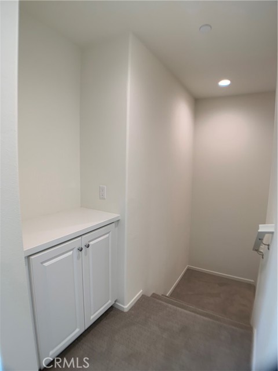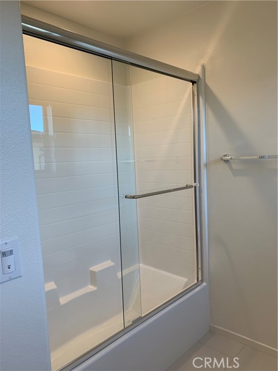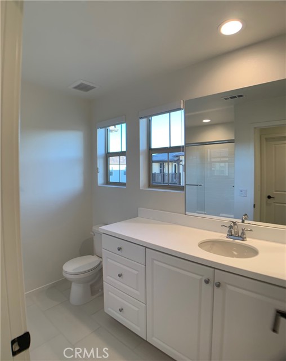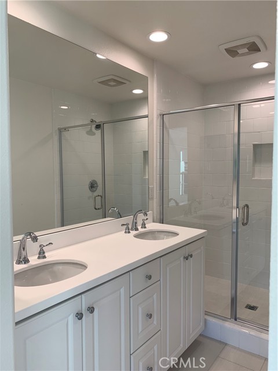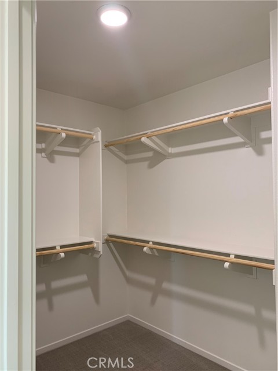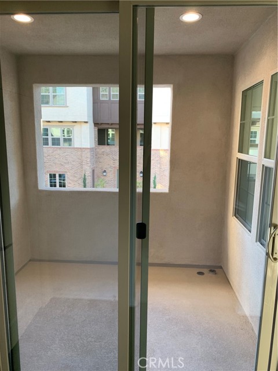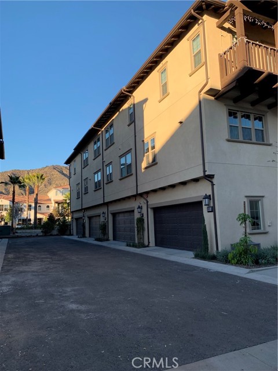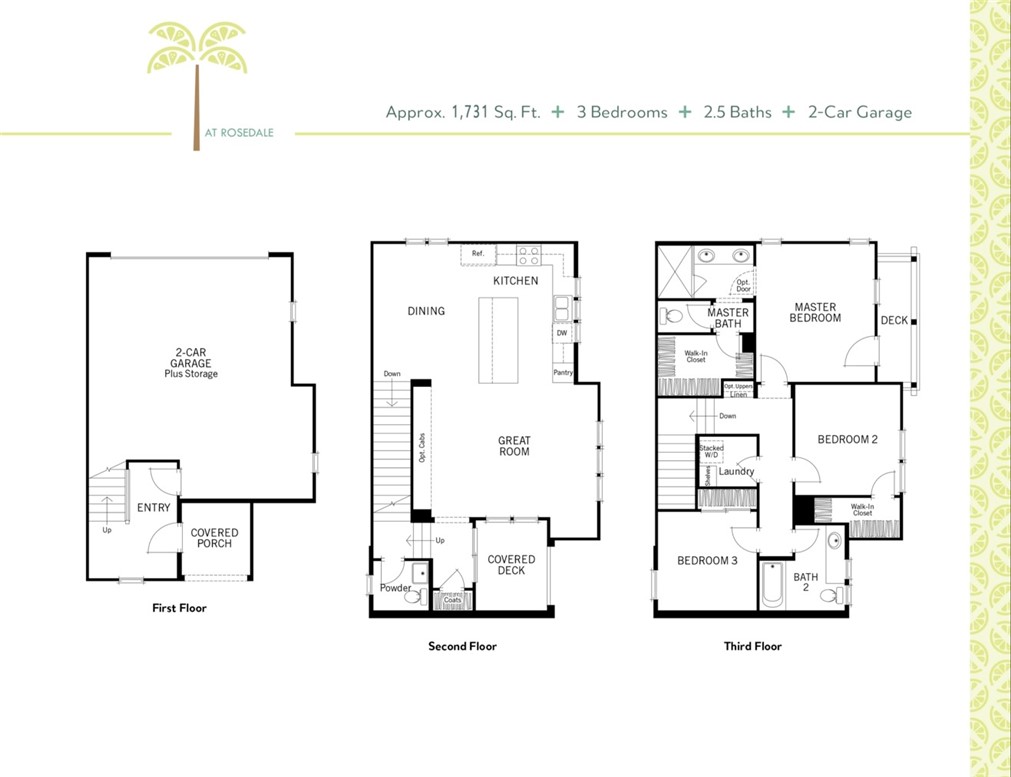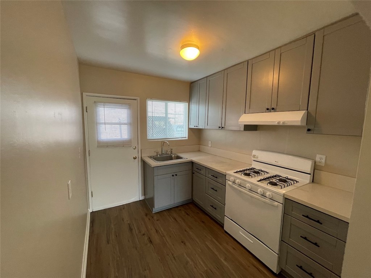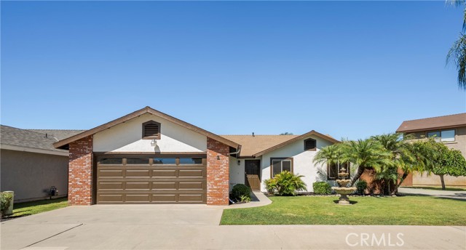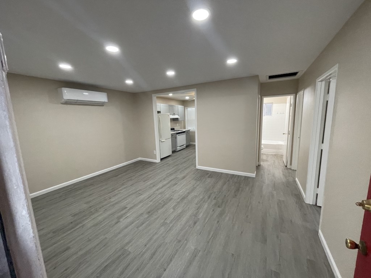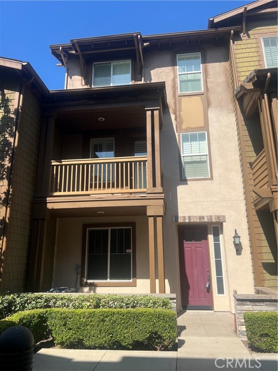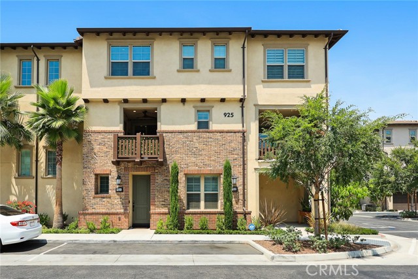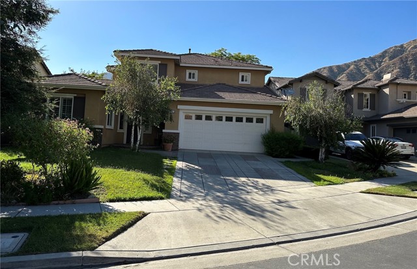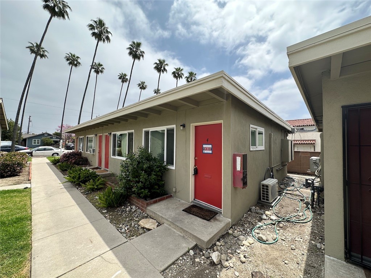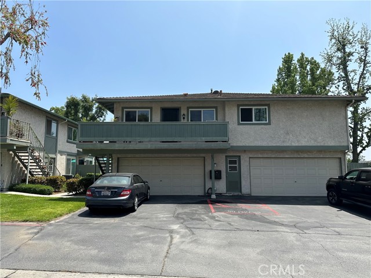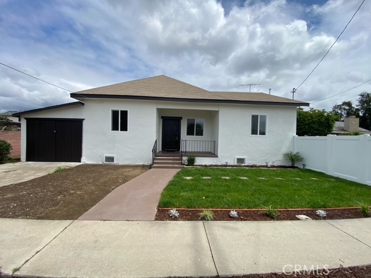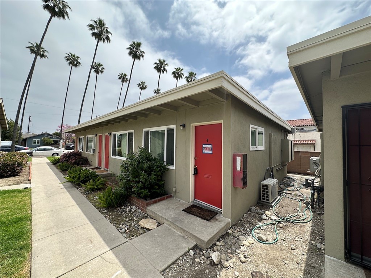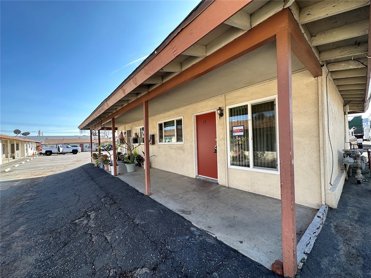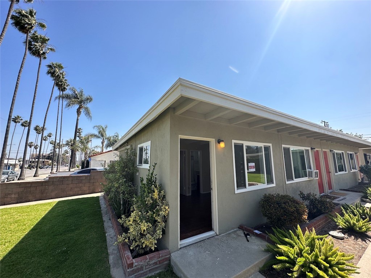861 Orchid Way #a
Azusa, CA 91702
$3,500
Price
Price
3
Bed
Bed
3.5
Bath
Bath
1,730 Sq. Ft.
$2 / Sq. Ft.
$2 / Sq. Ft.
Sold
861 Orchid Way #a
Azusa, CA 91702
Sold
$3,500
Price
Price
3
Bed
Bed
3.5
Bath
Bath
1,730
Sq. Ft.
Sq. Ft.
Imagine yourself living in this modern townhome that is situated in the most desirable Rosedale Community of Azusa. This end unit brings a bright and open floor plan. The spacious great room, dining room, and sunny kitchen provide the perfect backdrop to kick back and enjoy family time. Upstairs, the stylish master suite features a large walk-in closet and well-appointed bath with dual vanities, while the spacious secondary bedrooms share a full bath. This upgraded unit comes with an additional powder room on the first floor. The landlord has upgraded the unit with recess lighting, beautiful wood flooring, tiles, and high-quality carpet. Unit equipped with Connected Home system. Kitchen featuring granite countertop on a large kitchen island, backsplash. The lease price includes all Stainless Steel Kitchen appliances, a washer, and a dryer. You can access a well-equipped fitness center, clubhouse, recreation center, Junior Olympic size swimming pool, Jacuzzi, and outdoor fireplace with BBQ. 10 parks and playgrounds surround the community, hiking and biking trail, just minutes away from Metro Goldline station, Costco, APU, Citrus College, easy access to I-10, 605, 210 and much more to mention!
PROPERTY INFORMATION
| MLS # | AR23171156 | Lot Size | 21,636 Sq. Ft. |
| HOA Fees | $0/Monthly | Property Type | Condominium |
| Price | $ 3,500
Price Per SqFt: $ 2 |
DOM | 596 Days |
| Address | 861 Orchid Way #a | Type | Residential Lease |
| City | Azusa | Sq.Ft. | 1,730 Sq. Ft. |
| Postal Code | 91702 | Garage | 2 |
| County | Los Angeles | Year Built | 2018 |
| Bed / Bath | 3 / 3.5 | Parking | 2 |
| Built In | 2018 | Status | Closed |
| Rented Date | 2023-10-10 |
INTERIOR FEATURES
| Has Laundry | Yes |
| Laundry Information | Dryer Included, Gas Dryer Hookup, In Closet, Washer Hookup, Washer Included |
| Has Fireplace | No |
| Fireplace Information | None |
| Has Appliances | Yes |
| Kitchen Appliances | 6 Burner Stove, Built-In Range, Dishwasher, Gas Oven, Microwave, Refrigerator, Tankless Water Heater, Water Line to Refrigerator |
| Kitchen Information | Granite Counters, Kitchen Island, Kitchen Open to Family Room |
| Kitchen Area | Area, Breakfast Counter / Bar |
| Has Heating | Yes |
| Heating Information | Central |
| Room Information | All Bedrooms Up, Great Room, Kitchen, Primary Suite, Walk-In Closet |
| Has Cooling | Yes |
| Cooling Information | Central Air |
| Flooring Information | Carpet, Tile, Wood |
| InteriorFeatures Information | 2 Staircases, Balcony, Granite Counters, High Ceilings, Living Room Balcony, Open Floorplan, Recessed Lighting |
| EntryLocation | Ground level |
| Entry Level | 1 |
| Has Spa | Yes |
| SpaDescription | Association, Heated, In Ground |
| WindowFeatures | Double Pane Windows |
| Bathroom Information | Shower, Shower in Tub, Corian Counters, Double Sinks in Primary Bath, Exhaust fan(s) |
| Main Level Bedrooms | 3 |
| Main Level Bathrooms | 3 |
EXTERIOR FEATURES
| Has Pool | No |
| Pool | Association |
| Has Patio | Yes |
| Patio | Deck |
WALKSCORE
MAP
PRICE HISTORY
| Date | Event | Price |
| 10/10/2023 | Sold | $3,500 |
| 09/12/2023 | Sold | $3,500 |

Topfind Realty
REALTOR®
(844)-333-8033
Questions? Contact today.
Interested in buying or selling a home similar to 861 Orchid Way #a?
Azusa Similar Properties
Listing provided courtesy of Sarah Chan, Engel & Volkers San Marino. Based on information from California Regional Multiple Listing Service, Inc. as of #Date#. This information is for your personal, non-commercial use and may not be used for any purpose other than to identify prospective properties you may be interested in purchasing. Display of MLS data is usually deemed reliable but is NOT guaranteed accurate by the MLS. Buyers are responsible for verifying the accuracy of all information and should investigate the data themselves or retain appropriate professionals. Information from sources other than the Listing Agent may have been included in the MLS data. Unless otherwise specified in writing, Broker/Agent has not and will not verify any information obtained from other sources. The Broker/Agent providing the information contained herein may or may not have been the Listing and/or Selling Agent.
