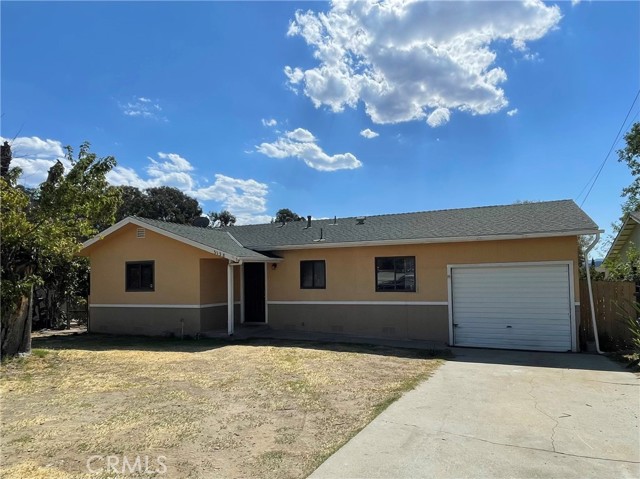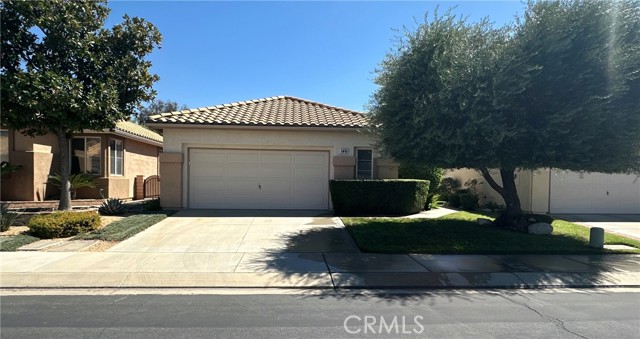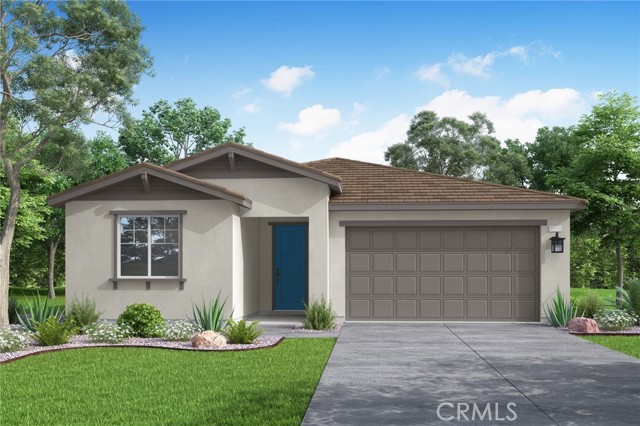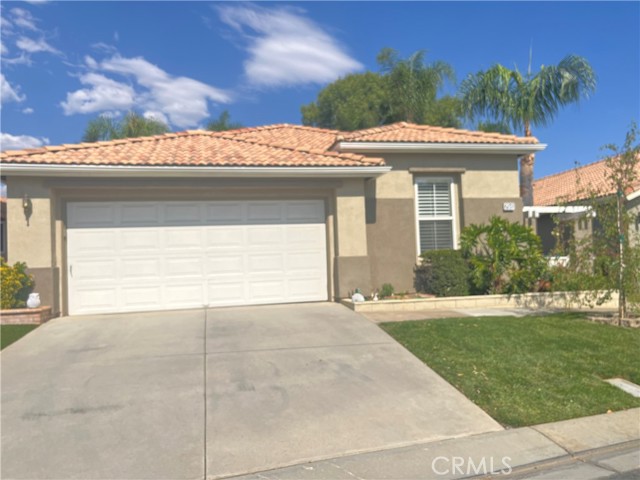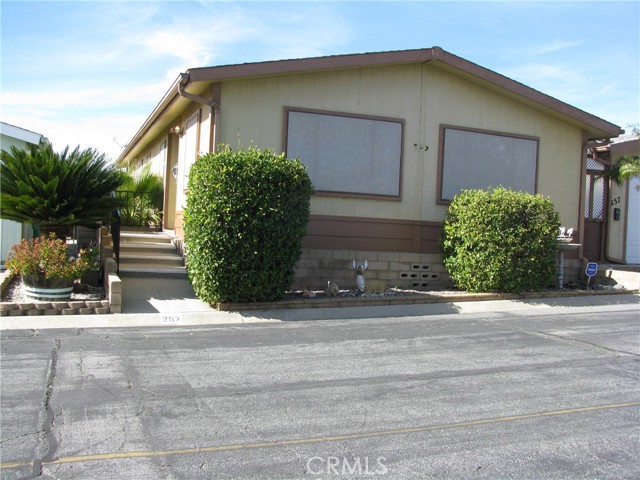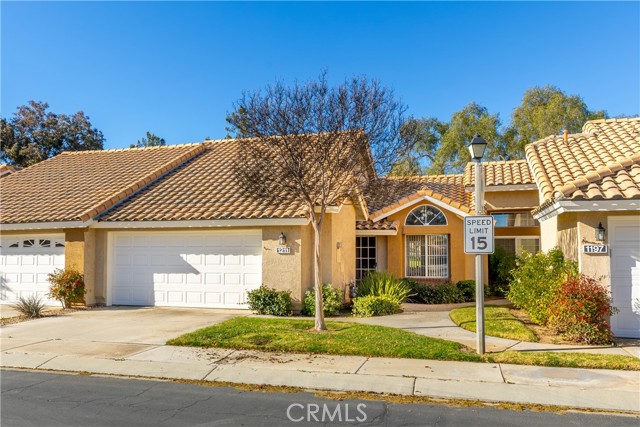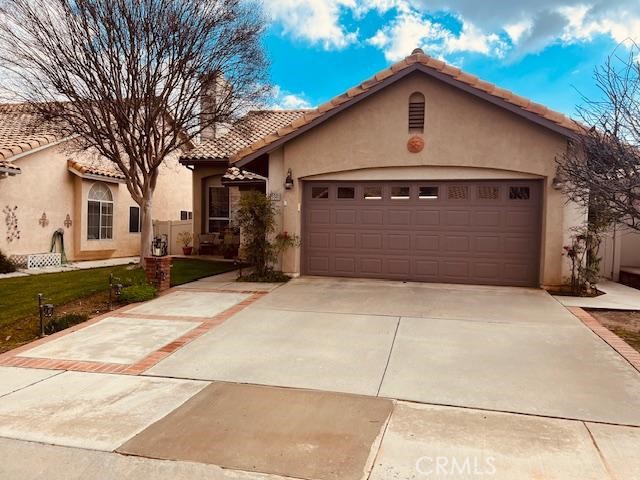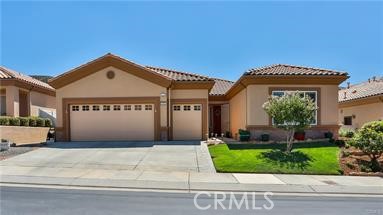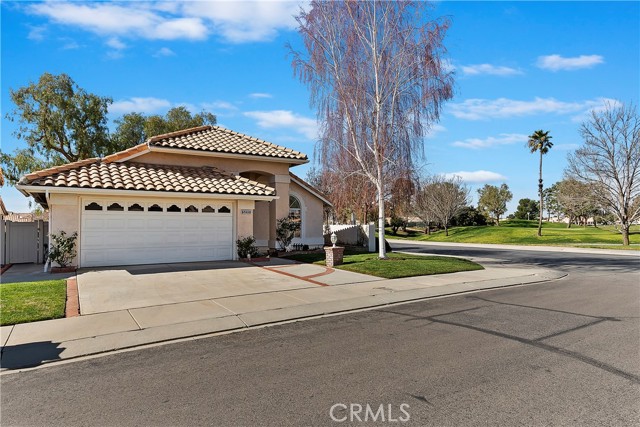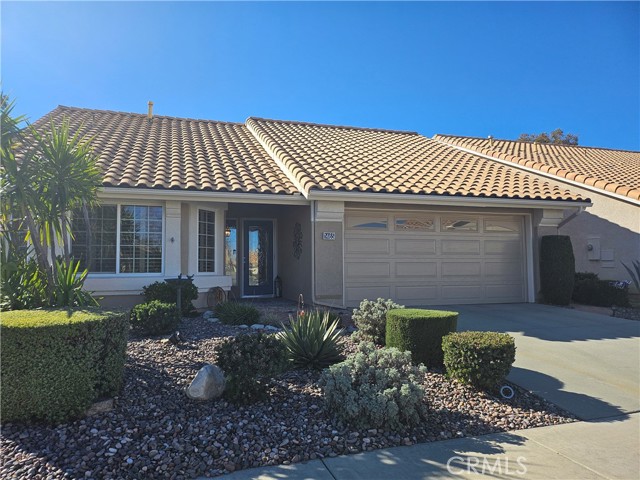1005 Riviera Avenue
Banning, CA 92220
Sold
Whether you're looking to downsize for retirement or seek a tranquil community that fosters an active lifestyle, this remodeled house offers an ideal opportunity. Located within the desirable Sun Lakes Country Club 55+ Community. This newly remodeled home offers 3 bedrooms and 2 bathrooms in 1505 sq. ft. of living space. The open floor plan boasts an abundance of natural light and an airy feel with a newly painted interior and new flooring. The completely remodeled kitchen features a new kitchen island with room for seating, ample cabinetry, new appliances, and new quartz countertops and fixtures. The bedrooms are spacious, with plenty of closet space. Enjoy and relax on the rear patio with unobstructed views of the golf course. Sun Lakes Country Club is an active 55+, guarded, gated community offering access to swimming pools and championship golf courses. The main clubhouse has banquet facilities, on-site restaurants, a bar with a lounge area, and a host of community events. Access to fitness facilities, tennis, bocce ball, pickle ball courts, and much more. A variety of social clubs aim to meet many interests and hobbies. The community is conveniently located near shopping centers, restaurants, and entertainment, with easy freeway access.
PROPERTY INFORMATION
| MLS # | P1-14404 | Lot Size | 4,791 Sq. Ft. |
| HOA Fees | $346/Monthly | Property Type | Single Family Residence |
| Price | $ 399,900
Price Per SqFt: $ 266 |
DOM | 733 Days |
| Address | 1005 Riviera Avenue | Type | Residential |
| City | Banning | Sq.Ft. | 1,505 Sq. Ft. |
| Postal Code | 92220 | Garage | 2 |
| County | Riverside | Year Built | 1989 |
| Bed / Bath | 3 / 2 | Parking | 2 |
| Built In | 1989 | Status | Closed |
| Sold Date | 2023-08-18 |
INTERIOR FEATURES
| Has Laundry | Yes |
| Laundry Information | In Garage, Gas & Electric Dryer Hookup |
| Has Fireplace | Yes |
| Fireplace Information | Family Room |
| Has Appliances | Yes |
| Kitchen Appliances | Dishwasher, Gas Range, Water Heater, Microwave, Water Line to Refrigerator |
| Kitchen Information | Kitchen Island, Kitchen Open to Family Room, Self-closing drawers, Quartz Counters, Remodeled Kitchen |
| Has Heating | Yes |
| Heating Information | Central |
| Room Information | Family Room, Primary Suite, Kitchen, Walk-In Closet, Living Room |
| Has Cooling | Yes |
| Cooling Information | Central Air |
| Flooring Information | Carpet, Vinyl |
| InteriorFeatures Information | High Ceilings, Quartz Counters, Recessed Lighting, Open Floorplan |
| Has Spa | Yes |
| SpaDescription | Association, Community |
| SecuritySafety | Carbon Monoxide Detector(s), Gated with Attendant, Smoke Detector(s) |
| Bathroom Information | Shower, Bathtub |
EXTERIOR FEATURES
| ExteriorFeatures | Rain Gutters |
| Roof | Spanish Tile |
| Has Pool | Yes |
| Pool | Association, Community |
| Has Patio | Yes |
| Patio | Concrete |
| Has Fence | Yes |
| Fencing | Vinyl |
| Has Sprinklers | Yes |
WALKSCORE
MAP
MORTGAGE CALCULATOR
- Principal & Interest:
- Property Tax: $427
- Home Insurance:$119
- HOA Fees:$346
- Mortgage Insurance:
PRICE HISTORY
| Date | Event | Price |
| 07/17/2023 | Listed | $399,900 |

Topfind Realty
REALTOR®
(844)-333-8033
Questions? Contact today.
Interested in buying or selling a home similar to 1005 Riviera Avenue?
Banning Similar Properties
Listing provided courtesy of Robert Perez, Evernest Real Estate Advisors. Based on information from California Regional Multiple Listing Service, Inc. as of #Date#. This information is for your personal, non-commercial use and may not be used for any purpose other than to identify prospective properties you may be interested in purchasing. Display of MLS data is usually deemed reliable but is NOT guaranteed accurate by the MLS. Buyers are responsible for verifying the accuracy of all information and should investigate the data themselves or retain appropriate professionals. Information from sources other than the Listing Agent may have been included in the MLS data. Unless otherwise specified in writing, Broker/Agent has not and will not verify any information obtained from other sources. The Broker/Agent providing the information contained herein may or may not have been the Listing and/or Selling Agent.










