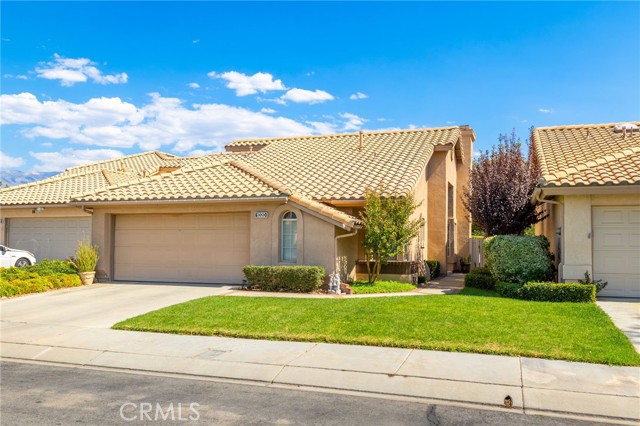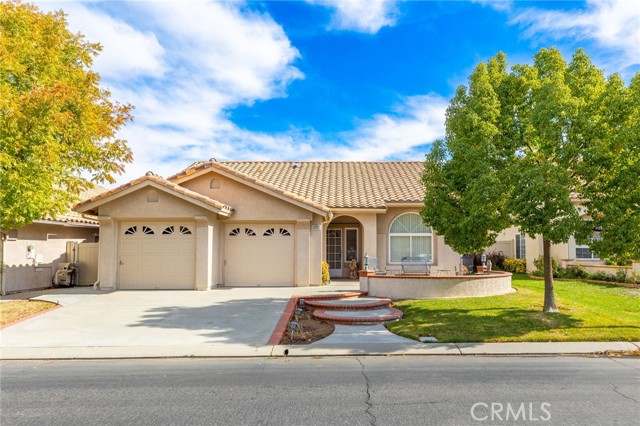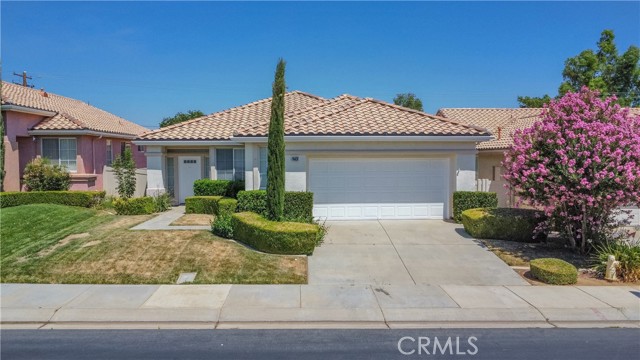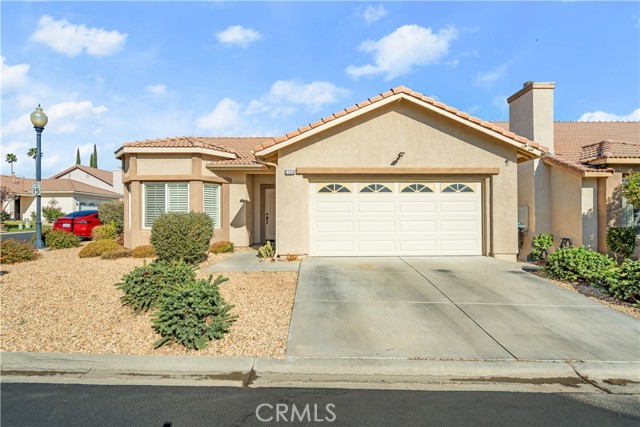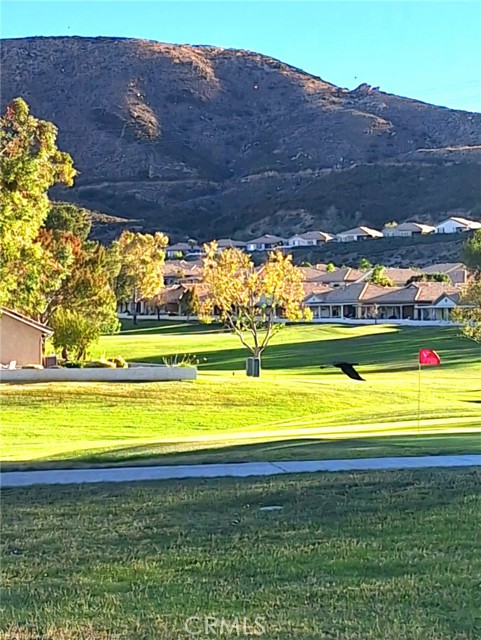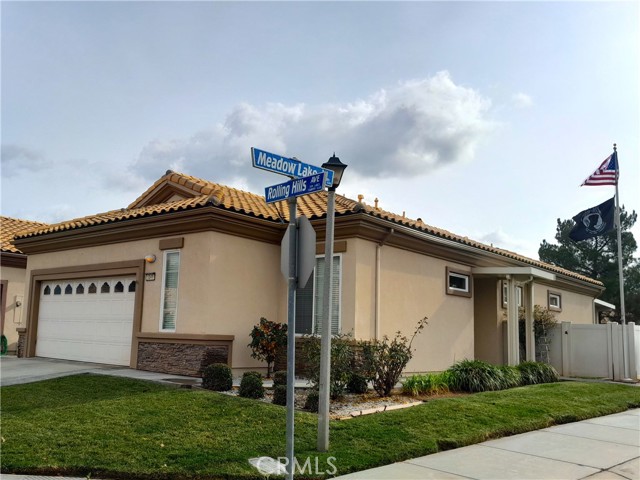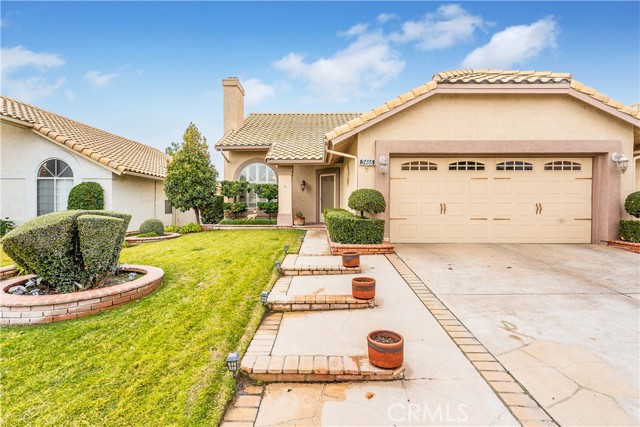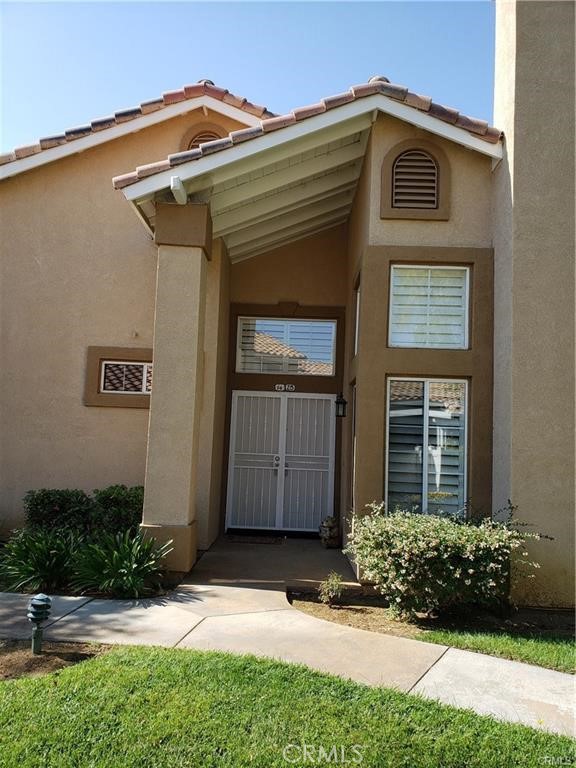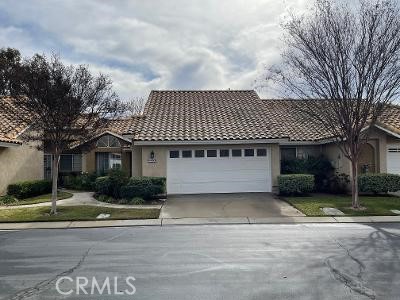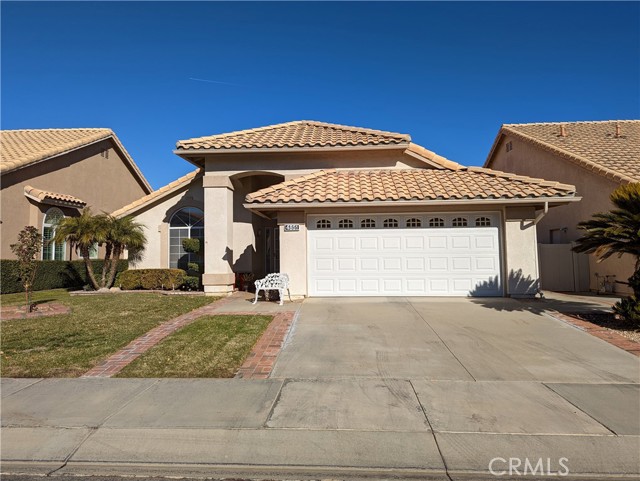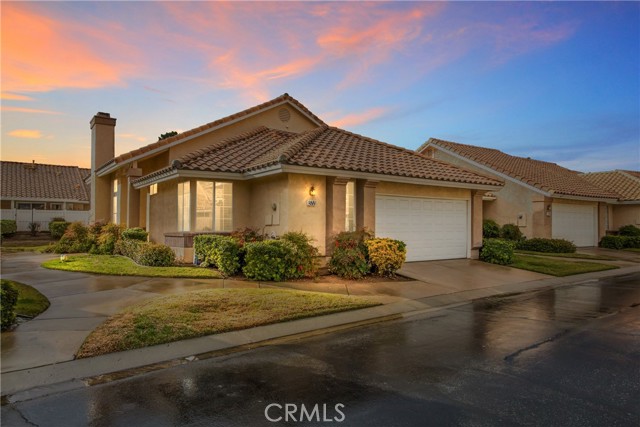1006 Pauma Valley Road
Banning, CA 92220
Welcome to your dream home in the desirable Sun Lakes Country Club, a vibrant 55+ community! This beautifully maintained 2-bedroom, 2-bath residence offers a perfect blend of comfort and style. As you enter, you’re greeted by a bright and inviting open-concept living space, ideal for entertaining or relaxing. The spacious kitchen features modern appliances, ample counter space, and a cozy breakfast nook. Adjacent to the kitchen, the dining area flows seamlessly into the living room, creating a warm atmosphere for family gatherings. Both bedrooms are generously sized, with the master suite boasting an en-suite bathroom for added privacy. The additional bedroom is perfect for guests or family, while the dedicated office space offers the ideal environment for remote work or hobbies. Step outside to your lovely backyard oasis, perfect for enjoying morning coffee or evening sunsets. The well-maintained landscaping adds to the home’s curb appeal and provides a serene retreat. Located in the vibrant Sun Lakes Country Club community, you’ll enjoy access to a range of amenities tailored for an active 55+ lifestyle, including golf courses, pools, fitness centers, and social clubs. This home is perfect for those looking to embrace an engaging and fulfilling lifestyle in a welcoming environment. Don’t miss the opportunity to make this beautiful property your own! Schedule a viewing today!
PROPERTY INFORMATION
| MLS # | IG24219119 | Lot Size | 4,356 Sq. Ft. |
| HOA Fees | $364/Monthly | Property Type | Single Family Residence |
| Price | $ 375,000
Price Per SqFt: $ 314 |
DOM | 271 Days |
| Address | 1006 Pauma Valley Road | Type | Residential |
| City | Banning | Sq.Ft. | 1,195 Sq. Ft. |
| Postal Code | 92220 | Garage | 2 |
| County | Riverside | Year Built | 1989 |
| Bed / Bath | 3 / 2 | Parking | 2 |
| Built In | 1989 | Status | Active |
INTERIOR FEATURES
| Has Laundry | Yes |
| Laundry Information | Individual Room |
| Has Fireplace | Yes |
| Fireplace Information | Living Room |
| Has Appliances | Yes |
| Kitchen Appliances | Dishwasher, Gas Oven, Refrigerator |
| Kitchen Information | Self-closing cabinet doors |
| Has Heating | Yes |
| Heating Information | Central |
| Room Information | All Bedrooms Down |
| Has Cooling | Yes |
| Cooling Information | Central Air |
| Flooring Information | Carpet, Tile |
| InteriorFeatures Information | Ceiling Fan(s) |
| DoorFeatures | Sliding Doors |
| EntryLocation | 1 |
| Entry Level | 1 |
| Has Spa | Yes |
| SpaDescription | Community |
| WindowFeatures | Double Pane Windows |
| SecuritySafety | 24 Hour Security, Gated with Attendant, Carbon Monoxide Detector(s), Gated Community, Security Lights, Smoke Detector(s) |
| Main Level Bedrooms | 2 |
| Main Level Bathrooms | 2 |
EXTERIOR FEATURES
| FoundationDetails | Slab |
| Roof | Clay |
| Has Pool | No |
| Pool | Community, In Ground |
| Has Patio | Yes |
| Patio | Patio |
| Has Fence | Yes |
| Fencing | Excellent Condition |
WALKSCORE
MAP
MORTGAGE CALCULATOR
- Principal & Interest:
- Property Tax: $400
- Home Insurance:$119
- HOA Fees:$364
- Mortgage Insurance:
PRICE HISTORY
| Date | Event | Price |
| 10/22/2024 | Listed | $375,000 |

Topfind Realty
REALTOR®
(844)-333-8033
Questions? Contact today.
Use a Topfind agent and receive a cash rebate of up to $1,875
Banning Similar Properties
Listing provided courtesy of AUDRA REYNOLDS, Berkshire Hathaway Homeservices California Realty. Based on information from California Regional Multiple Listing Service, Inc. as of #Date#. This information is for your personal, non-commercial use and may not be used for any purpose other than to identify prospective properties you may be interested in purchasing. Display of MLS data is usually deemed reliable but is NOT guaranteed accurate by the MLS. Buyers are responsible for verifying the accuracy of all information and should investigate the data themselves or retain appropriate professionals. Information from sources other than the Listing Agent may have been included in the MLS data. Unless otherwise specified in writing, Broker/Agent has not and will not verify any information obtained from other sources. The Broker/Agent providing the information contained herein may or may not have been the Listing and/or Selling Agent.

























