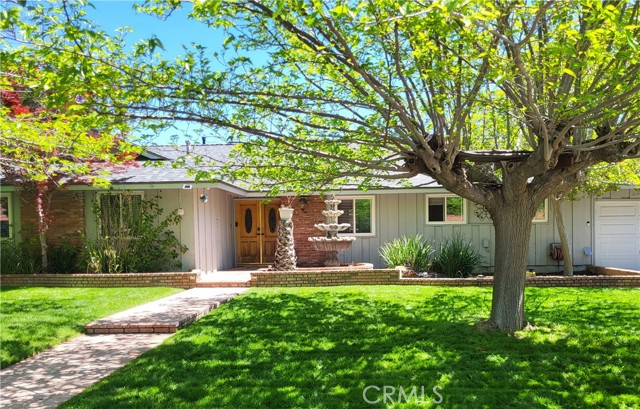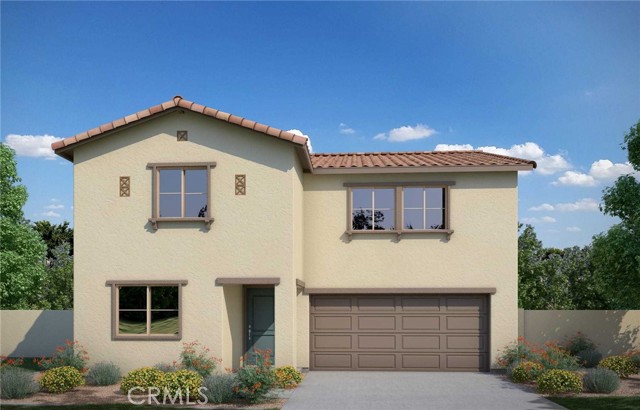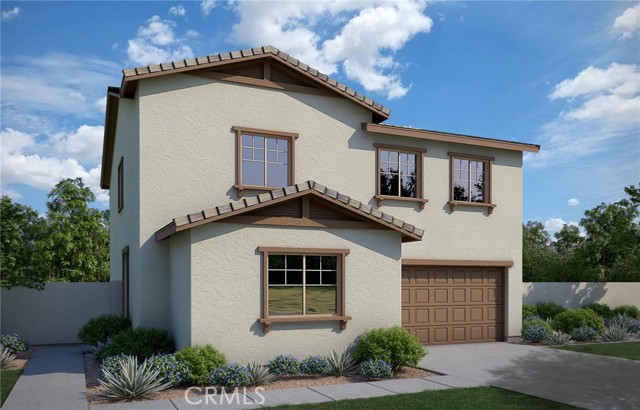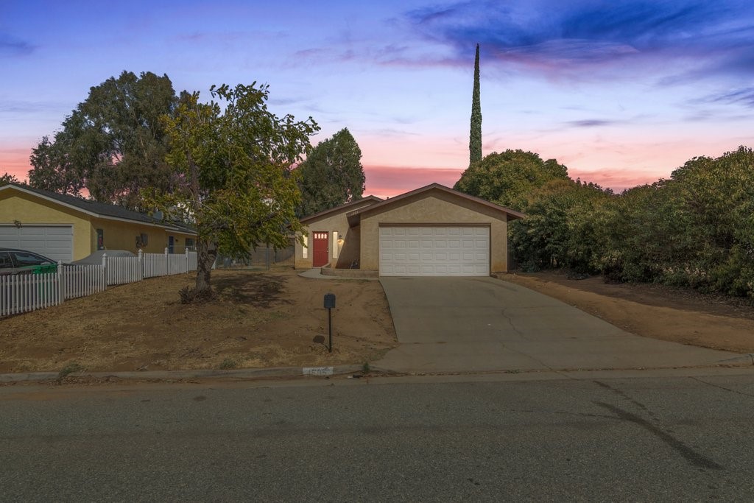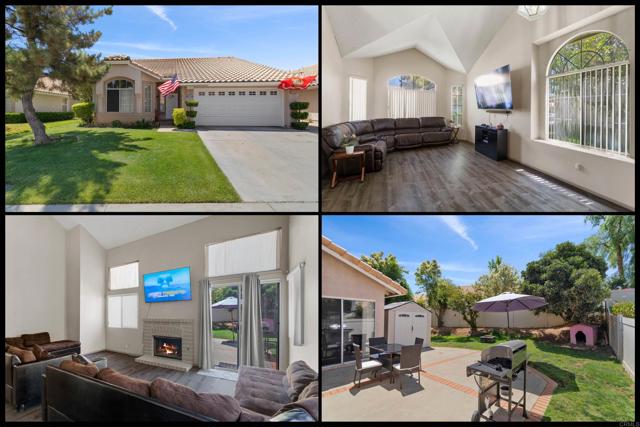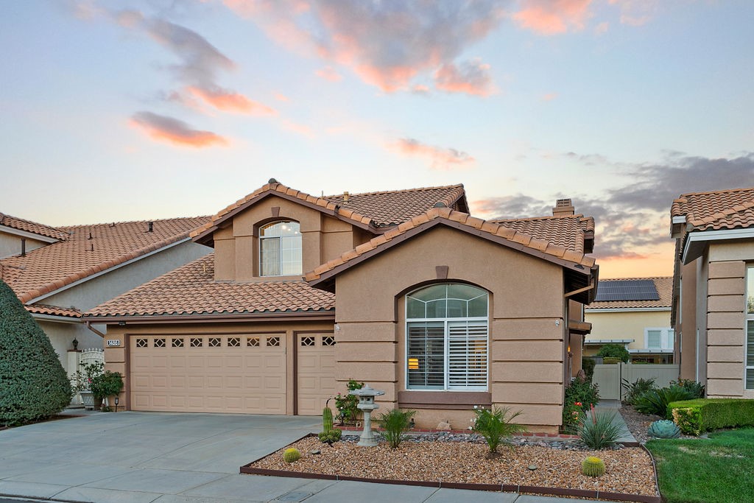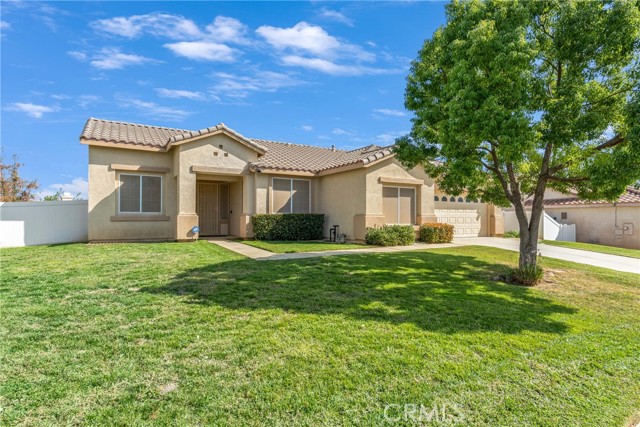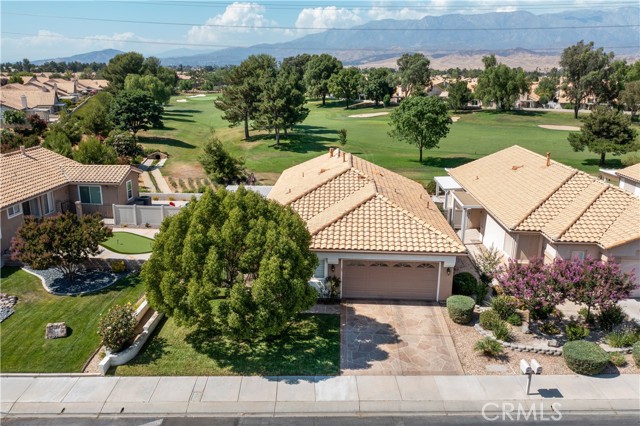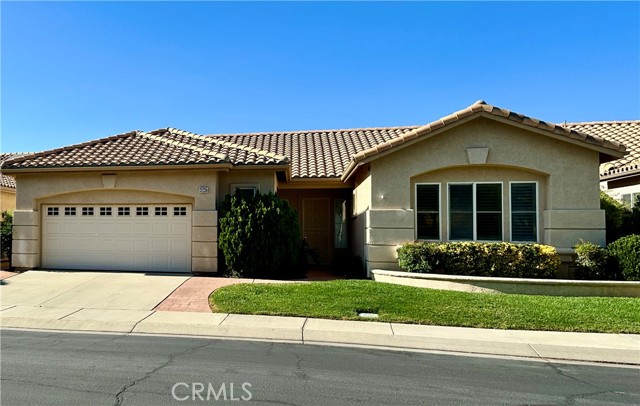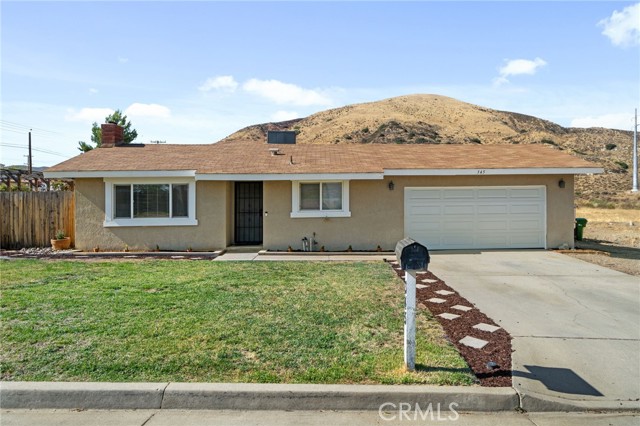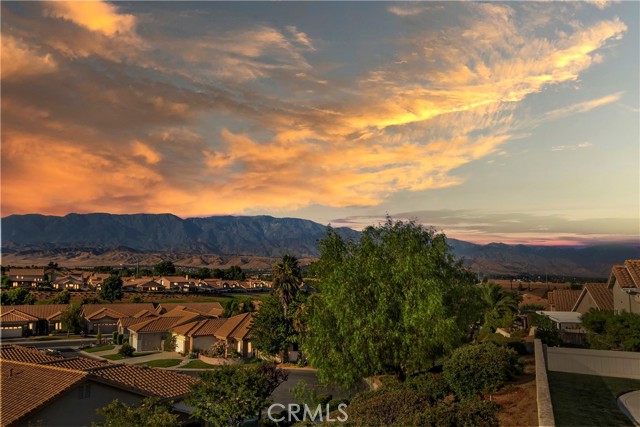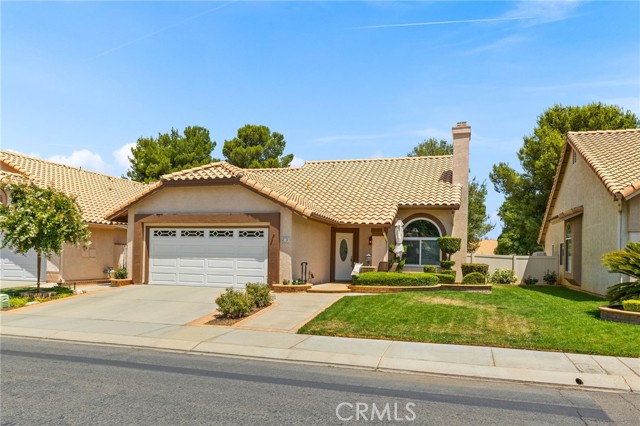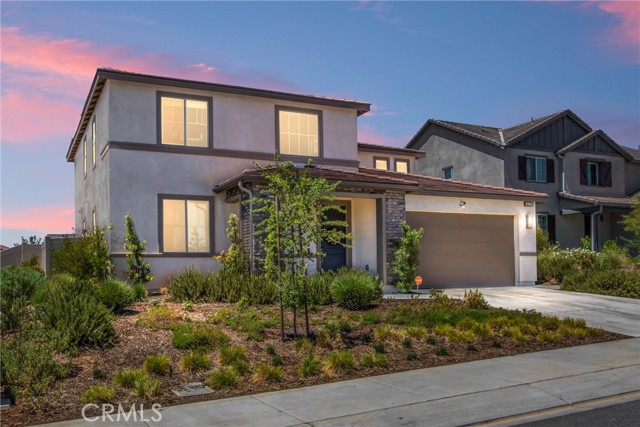1046 Dysart Drive
Banning, CA 92220
Sold
Welcome to 1046 Dysart Dr in Banning, where comfort, space, and convenience converge to create an ideal living environment. This charming property boasts 4 bedrooms and 2 bathrooms, offering ample space for both relaxation and entertainment. As you step inside, you're greeted by a spacious living room adorned with a cozy fireplace, perfect for unwinding after a long day. The separate raised dining area provides an elegant setting for enjoying meals with family and friends. The heart of the home lies in the beautiful kitchen, complete with abundant storage space to accommodate all your culinary needs. The adjacent laundry room is generously sized, making household chores a breeze. The highlight of the home is the large master bedroom featuring private access to the patio, allowing you to enjoy your morning coffee or evening breeze in peace. Additionally, there's a bonus family room that offers versatility as a game room, extra bedroom, or even mother-in-law quarters. Say goodbye to hefty electricity bills, as this home comes equipped with paid-off solar panels, offering both eco-friendliness and cost savings. Plus, with no mello roos tax and a low tax rate of just 1.4%, your wallet will thank you. And forget about pesky HOA fees – there are none here! Step outside into your own private oasis, complete with a sparkling pool and a covered patio, perfect for outdoor gatherings and summer BBQs. A separate area in the yard can be closed off for pets, providing convenience and peace of mind. Green thumbs will delight in the backyard's fruit trees, including apple, apricot, orange, lemon, and two grape vines, offering fresh produce right at your fingertips. Located in an established neighborhood, this home is just minutes away from Calvary Christian School, ideal for families seeking quality education. Additionally, the nearby Highland Springs Shopping Center offers a plethora of dining, shopping, and entertainment options, ensuring convenience at your doorstep. Don't miss out on this opportunity to own a truly remarkable home that checks all the boxes. Schedule a viewing today and make 1046 Dysart Dr your new address!
PROPERTY INFORMATION
| MLS # | EV24097980 | Lot Size | 10,454 Sq. Ft. |
| HOA Fees | $0/Monthly | Property Type | Single Family Residence |
| Price | $ 564,900
Price Per SqFt: $ 240 |
DOM | 481 Days |
| Address | 1046 Dysart Drive | Type | Residential |
| City | Banning | Sq.Ft. | 2,356 Sq. Ft. |
| Postal Code | 92220 | Garage | 2 |
| County | Riverside | Year Built | 1966 |
| Bed / Bath | 4 / 2 | Parking | 2 |
| Built In | 1966 | Status | Closed |
| Sold Date | 2024-06-28 |
INTERIOR FEATURES
| Has Laundry | Yes |
| Laundry Information | Gas Dryer Hookup, Individual Room, Inside, Washer Hookup |
| Has Fireplace | Yes |
| Fireplace Information | Living Room |
| Has Appliances | Yes |
| Kitchen Appliances | Dishwasher, Gas Oven, Gas Range, Microwave, Refrigerator, Tankless Water Heater |
| Has Heating | Yes |
| Heating Information | Central, Fireplace(s) |
| Room Information | All Bedrooms Down, Bonus Room, Den, Entry, Family Room, Kitchen, Laundry, Living Room, Walk-In Closet |
| Has Cooling | Yes |
| Cooling Information | Central Air |
| EntryLocation | Front Door |
| Entry Level | 1 |
| Bathroom Information | Bidet, Shower, Shower in Tub |
| Main Level Bedrooms | 4 |
| Main Level Bathrooms | 2 |
EXTERIOR FEATURES
| Has Pool | Yes |
| Pool | Private |
WALKSCORE
MAP
MORTGAGE CALCULATOR
- Principal & Interest:
- Property Tax: $603
- Home Insurance:$119
- HOA Fees:$0
- Mortgage Insurance:
PRICE HISTORY
| Date | Event | Price |
| 06/28/2024 | Sold | $580,000 |
| 05/24/2024 | Pending | $564,900 |
| 05/15/2024 | Relisted | $564,900 |
| 05/15/2024 | Listed | $564,900 |

Topfind Realty
REALTOR®
(844)-333-8033
Questions? Contact today.
Interested in buying or selling a home similar to 1046 Dysart Drive?
Banning Similar Properties
Listing provided courtesy of LINDA HUERTA, EXP REALTY OF SOUTHERN CA. INC. Based on information from California Regional Multiple Listing Service, Inc. as of #Date#. This information is for your personal, non-commercial use and may not be used for any purpose other than to identify prospective properties you may be interested in purchasing. Display of MLS data is usually deemed reliable but is NOT guaranteed accurate by the MLS. Buyers are responsible for verifying the accuracy of all information and should investigate the data themselves or retain appropriate professionals. Information from sources other than the Listing Agent may have been included in the MLS data. Unless otherwise specified in writing, Broker/Agent has not and will not verify any information obtained from other sources. The Broker/Agent providing the information contained herein may or may not have been the Listing and/or Selling Agent.
