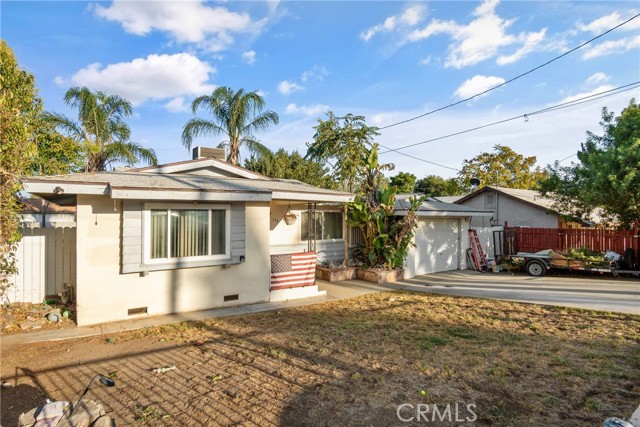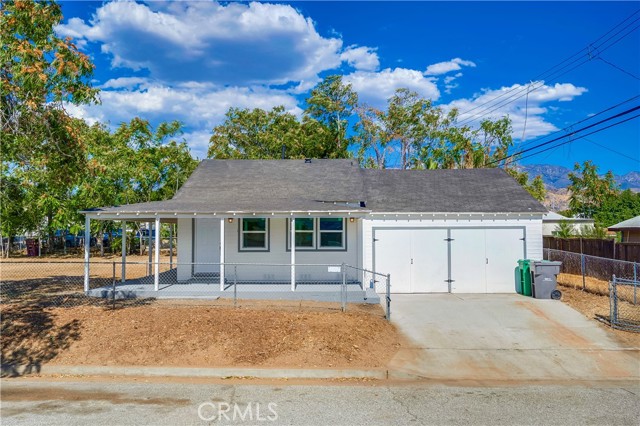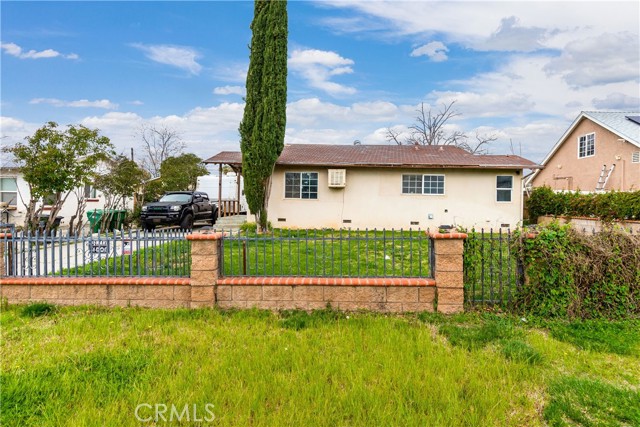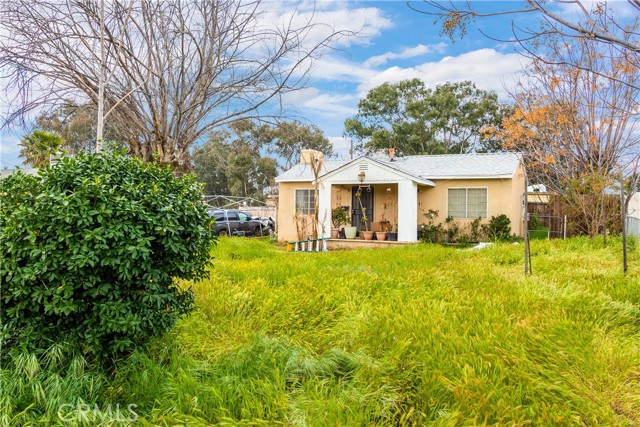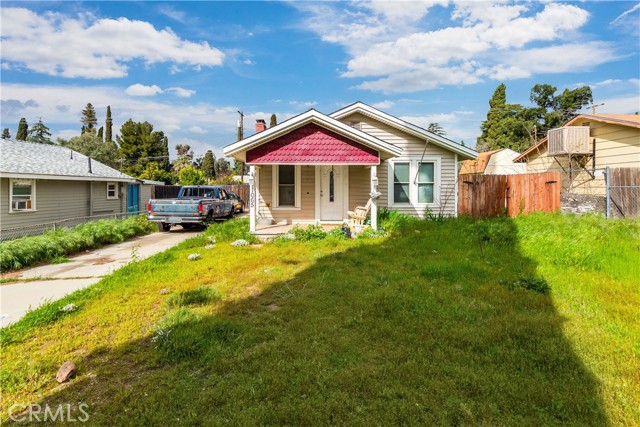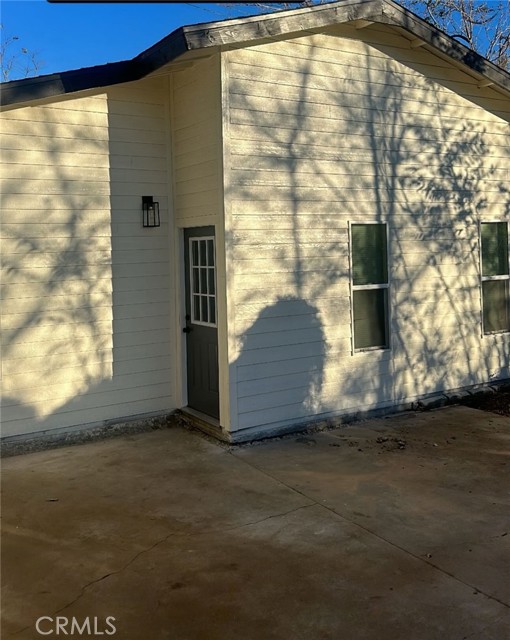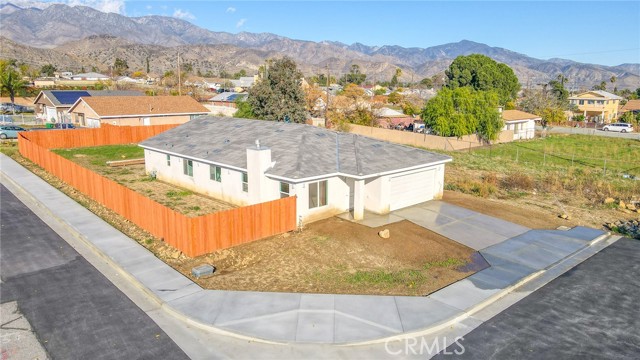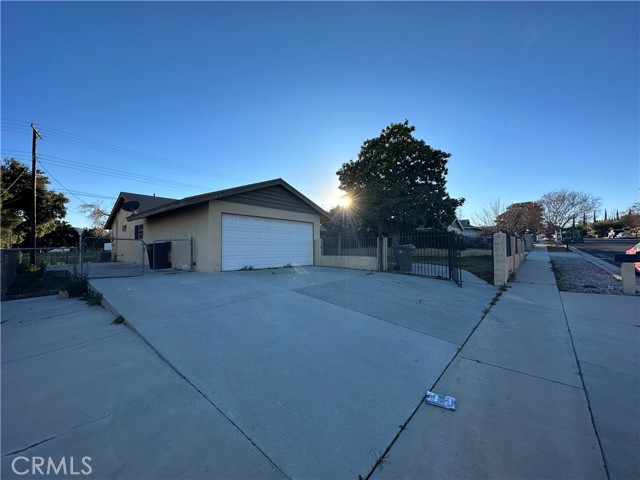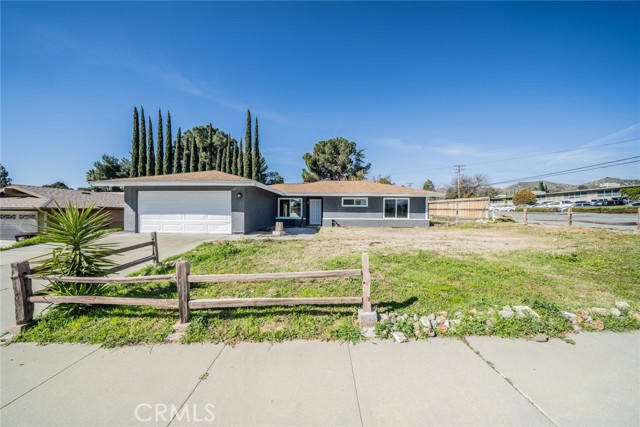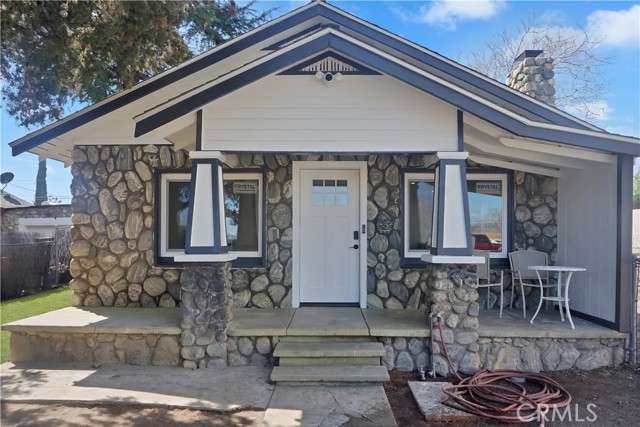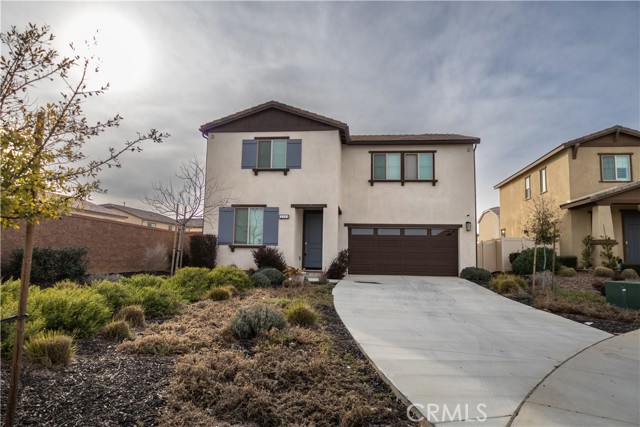1154 Calderon Court
Banning, CA 92220
Sold
Stunning 4 bedroom 2 bathroom single story pool home with PAID OFF SOLAR located in Banning. This 2005 built home offers an attached 2 car garage with gated RV/Boat parking, Water-Efficient Landscaping in the front and back yard, and sits on a gigantic 20,473 square foot lot on a cul-de-sac with no rear neighbors and STUNNING panoramic mountain views. Coming into the home through the front door, you are greeted by a tiled entry with high ceilings, a neutral paint scheme, and large baseboards. Directly to your left is the entry room with carpet flooring, recessed lighting and flows seamlessly to the great room and kitchen. The large gourmet kitchen offers ample cabinets providing an abundance of storage, tile countertops, stainless steel appliances, a kitchen island with a sink, dishwasher and up to 3 additional eating spaces, recessed lighting, under cabinet lighting, a pantry, has an eating area with a door leading outside and opens to the oversized great room which boasts an open concept living with a combination of tile and carpet flooring, plantation shutters, wood burning fireplace with mantel, media niche and tons of entertaining space with a sliding door leading to the backyard. There is a bedroom located right off the great room which creates a wonderful and private space for guests or an office space. The remaining bedrooms and the bathrooms can be found down the hallway to the right of the entry. Enjoy the spacious master bedroom offering lots of natural light with a sliding door leading to the backyard and large windows, carpet flooring, a custom paint scheme and has an attached master bathroom with dual vanity sinks, a shower and tub combination and a large walk-in closet. The additional bedrooms are a good size and feature carpet flooring, ceiling fan and have closets with sliding doors. The hallway bathroom is equipped with a shower and tub combination and a single vanity sink. Laundry is conveniently located inside in an individual room with built in shelving. The backyard is complete with a custom in ground solar heated swimming pool, covered patio, water efficient landscaping including artificial turf, firepit, stunning mountainous views, an abundance of open space with RV/ boat parking on one side of the home and a large garden area on the other side. This must-see home is walking distance from Lions Park, close to freeway access, schools, shopping, dining and entertainment and is awaiting your personal touches to make the home your own!
PROPERTY INFORMATION
| MLS # | SW22233678 | Lot Size | 20,473 Sq. Ft. |
| HOA Fees | $0/Monthly | Property Type | Single Family Residence |
| Price | $ 525,000
Price Per SqFt: $ 257 |
DOM | 978 Days |
| Address | 1154 Calderon Court | Type | Residential |
| City | Banning | Sq.Ft. | 2,045 Sq. Ft. |
| Postal Code | 92220 | Garage | 2 |
| County | Riverside | Year Built | 2005 |
| Bed / Bath | 4 / 2 | Parking | 8 |
| Built In | 2005 | Status | Closed |
| Sold Date | 2023-02-03 |
INTERIOR FEATURES
| Has Laundry | Yes |
| Laundry Information | Common Area, Gas Dryer Hookup, Individual Room, Inside, Washer Hookup |
| Has Fireplace | Yes |
| Fireplace Information | Gas, Gas Starter, Fire Pit, Great Room |
| Has Appliances | Yes |
| Kitchen Appliances | Dishwasher, Free-Standing Range, Disposal, Gas Oven, Gas Range, Gas Water Heater, Microwave, Vented Exhaust Fan, Water Heater, Water Line to Refrigerator |
| Kitchen Information | Kitchen Island, Kitchen Open to Family Room, Tile Counters |
| Kitchen Area | Area, Breakfast Counter / Bar, Breakfast Nook, Dining Ell, Family Kitchen, Dining Room, In Kitchen, In Living Room, Separated |
| Has Heating | Yes |
| Heating Information | Central, Fireplace(s), Forced Air, Natural Gas, Wood |
| Room Information | All Bedrooms Down, Center Hall, Den, Entry, Family Room, Great Room, Kitchen, Laundry, Living Room, Main Floor Bedroom, Main Floor Primary Bedroom, Primary Bathroom, Primary Bedroom, Primary Suite, Walk-In Closet |
| Has Cooling | Yes |
| Cooling Information | Central Air, Electric |
| Flooring Information | Carpet, Tile |
| InteriorFeatures Information | Built-in Features, Ceiling Fan(s), High Ceilings, Open Floorplan, Pantry, Recessed Lighting, Stone Counters, Storage, Tile Counters |
| DoorFeatures | Sliding Doors |
| EntryLocation | Front door |
| Entry Level | 1 |
| Has Spa | No |
| SpaDescription | None |
| WindowFeatures | Plantation Shutters, Screens, Shutters |
| SecuritySafety | Carbon Monoxide Detector(s), Smoke Detector(s) |
| Bathroom Information | Bathtub, Shower in Tub, Closet in bathroom, Double Sinks in Primary Bath, Jetted Tub, Linen Closet/Storage, Main Floor Full Bath, Privacy toilet door, Remodeled, Soaking Tub |
| Main Level Bedrooms | 4 |
| Main Level Bathrooms | 2 |
EXTERIOR FEATURES
| ExteriorFeatures | Awning(s), Lighting |
| FoundationDetails | Slab |
| Roof | Slate |
| Has Pool | Yes |
| Pool | Private, Heated, In Ground, Solar Heat |
| Has Patio | Yes |
| Patio | Concrete, Covered, Patio, Porch, Front Porch |
| Has Fence | Yes |
| Fencing | Block, Good Condition, Wood |
WALKSCORE
MAP
MORTGAGE CALCULATOR
- Principal & Interest:
- Property Tax: $560
- Home Insurance:$119
- HOA Fees:$0
- Mortgage Insurance:
PRICE HISTORY
| Date | Event | Price |
| 02/03/2023 | Sold | $521,000 |
| 01/10/2023 | Pending | $525,000 |
| 01/02/2023 | Price Change (Relisted) | $525,000 (-4.55%) |
| 12/07/2022 | Relisted | $550,000 |
| 11/16/2022 | Price Change | $550,000 (-4.35%) |
| 11/16/2022 | Listed | $575,000 |

Topfind Realty
REALTOR®
(844)-333-8033
Questions? Contact today.
Interested in buying or selling a home similar to 1154 Calderon Court?
Banning Similar Properties
Listing provided courtesy of Cory Ryan, RE/MAX Empire Properties. Based on information from California Regional Multiple Listing Service, Inc. as of #Date#. This information is for your personal, non-commercial use and may not be used for any purpose other than to identify prospective properties you may be interested in purchasing. Display of MLS data is usually deemed reliable but is NOT guaranteed accurate by the MLS. Buyers are responsible for verifying the accuracy of all information and should investigate the data themselves or retain appropriate professionals. Information from sources other than the Listing Agent may have been included in the MLS data. Unless otherwise specified in writing, Broker/Agent has not and will not verify any information obtained from other sources. The Broker/Agent providing the information contained herein may or may not have been the Listing and/or Selling Agent.




































