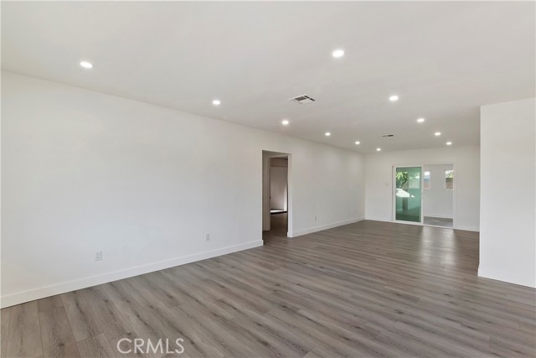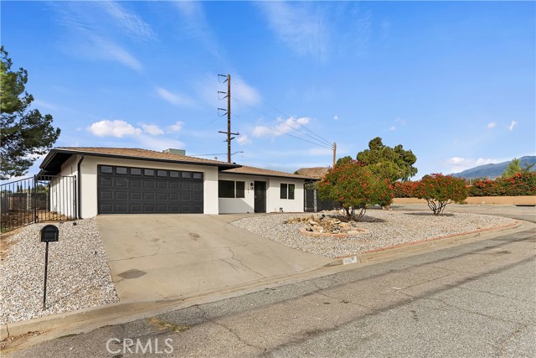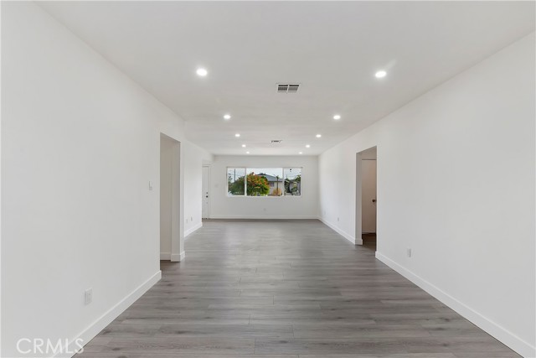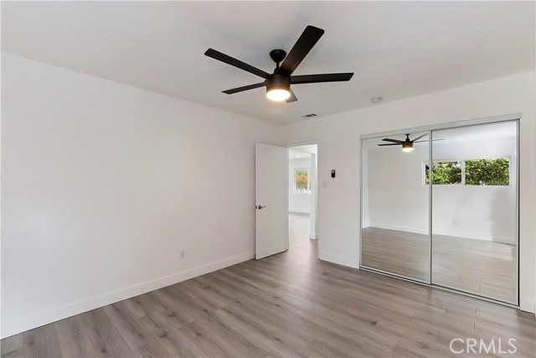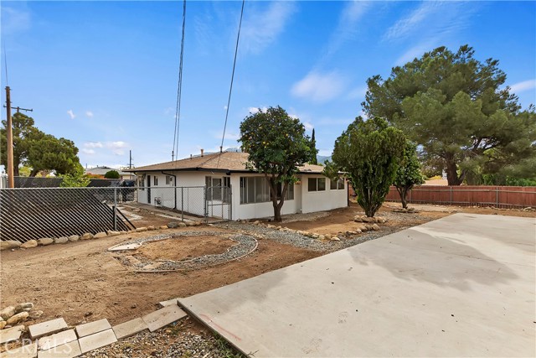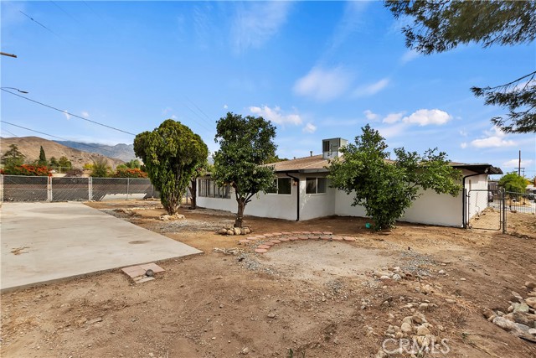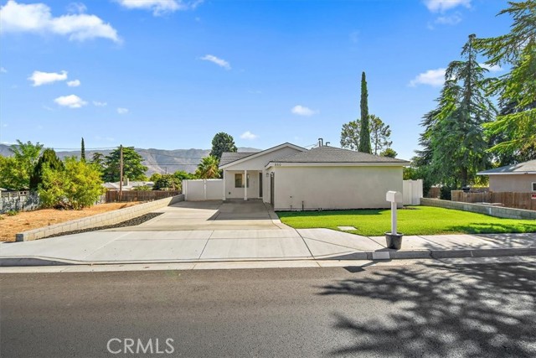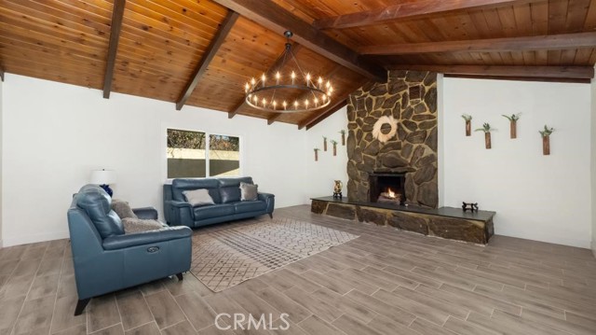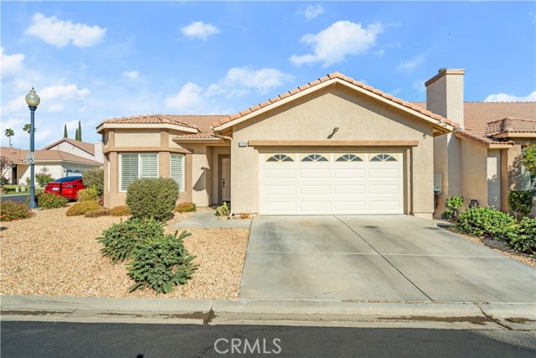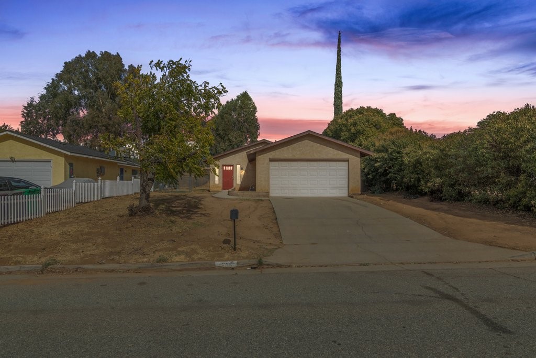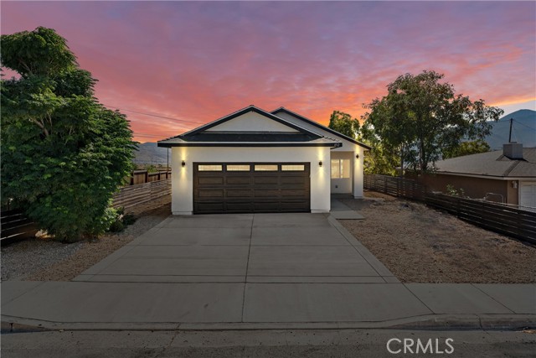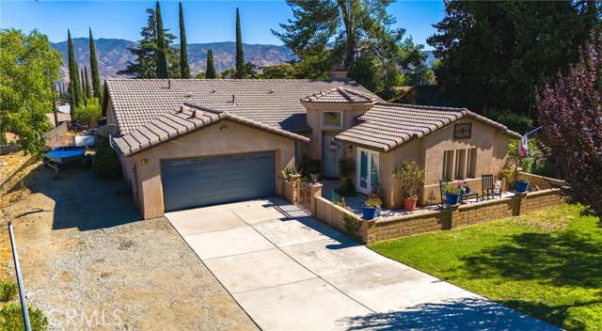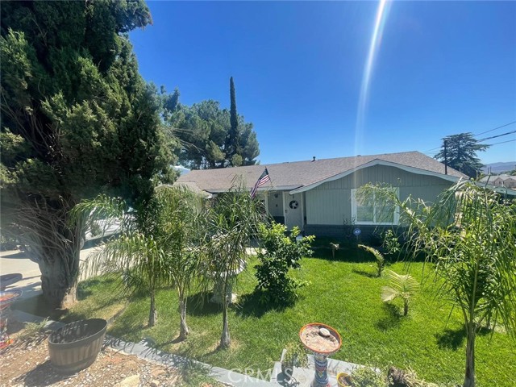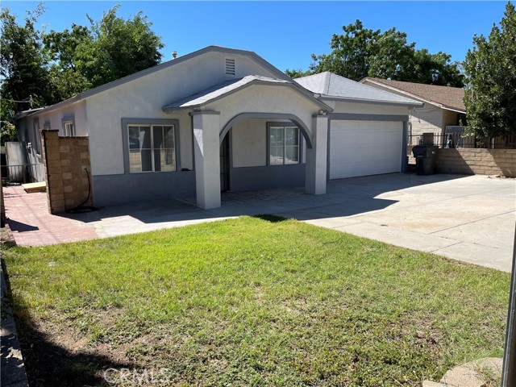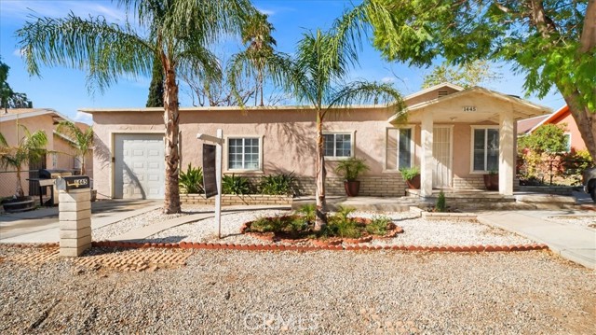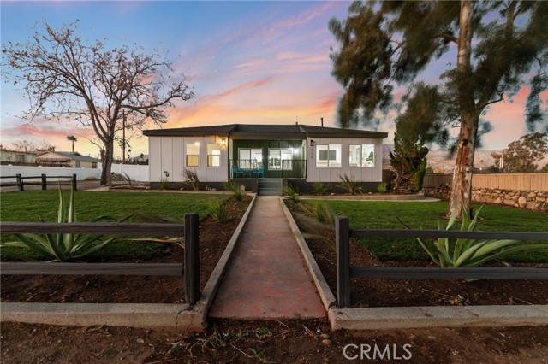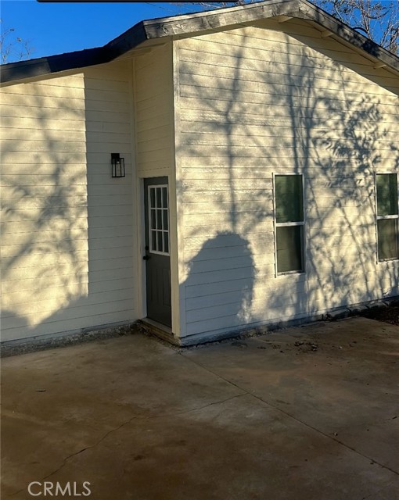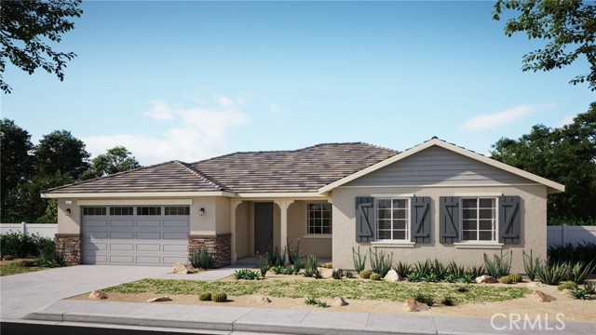1181 Durward Street
Banning, CA 92220
Sold
Welcome to your new home! This beautifully renovated single-story gem is a 2-bedroom WITH a versatile OFFICE that can easily be used as a 3rd bedroom or game room PLUS A HUGE SUN ROOM THAT COULD BE ANOTHER BEDROOM! Plus 2 bathrooms all situated on a spacious corner lot with RV PARKING! As you step inside, you'll be greeted by the seamlessness of luxury vinyl plank flooring that flows throughout the entire home. The open and airy layout is complemented by new recessed lighting. The freshly painted interior and exterior, along with new baseboards, add a touch of modern elegance to every corner. This home boasts a brand-new HVAC system equipped with a Nest thermostat, providing optimal climate control for year-round comfort. The heart of this home is its upgraded kitchen, featuring stunning quartz countertops, white shaker-style cabinetry, and stainless steel appliances. Whether you're a culinary enthusiast or simply enjoy a beautiful space to gather, this kitchen is sure to impress. The bedrooms are generously sized, each featuring mirrored closet doors for a touch of sophistication. The renovated bathrooms showcase new vanities, fixtures, and a contemporary design that blends seamlessly with the overall aesthetic of the home. Enjoy the cozy sunroom (not reflected in the square footage) so easily adaptable that it can be used as a children's play area, garden, or hobby space. Outdoor living is made easy with a spacious corner lot, offering plenty of room for entertaining or enjoying a quiet evening under the stars. Don't miss the opportunity to make it yours – schedule a viewing today and experience the charm of this fully renovated home!
PROPERTY INFORMATION
| MLS # | IV24015846 | Lot Size | 7,841 Sq. Ft. |
| HOA Fees | $0/Monthly | Property Type | Single Family Residence |
| Price | $ 439,900
Price Per SqFt: $ 327 |
DOM | 541 Days |
| Address | 1181 Durward Street | Type | Residential |
| City | Banning | Sq.Ft. | 1,346 Sq. Ft. |
| Postal Code | 92220 | Garage | 2 |
| County | Riverside | Year Built | 1959 |
| Bed / Bath | 3 / 2 | Parking | 2 |
| Built In | 1959 | Status | Closed |
| Sold Date | 2024-03-05 |
INTERIOR FEATURES
| Has Laundry | Yes |
| Laundry Information | In Garage |
| Has Fireplace | No |
| Fireplace Information | None |
| Has Appliances | Yes |
| Kitchen Appliances | Dishwasher, Free-Standing Range |
| Kitchen Information | Quartz Counters, Remodeled Kitchen |
| Kitchen Area | In Kitchen |
| Has Heating | Yes |
| Heating Information | Central |
| Room Information | All Bedrooms Down, Den, Kitchen, Living Room, Main Floor Bedroom, Main Floor Primary Bedroom |
| Has Cooling | Yes |
| Cooling Information | Central Air |
| Flooring Information | Vinyl |
| EntryLocation | 1 |
| Entry Level | 1 |
| Has Spa | No |
| SpaDescription | None |
| Main Level Bedrooms | 3 |
| Main Level Bathrooms | 2 |
EXTERIOR FEATURES
| Has Pool | No |
| Pool | None |
| Has Patio | Yes |
| Patio | Covered, Enclosed |
WALKSCORE
MAP
MORTGAGE CALCULATOR
- Principal & Interest:
- Property Tax: $469
- Home Insurance:$119
- HOA Fees:$0
- Mortgage Insurance:
PRICE HISTORY
| Date | Event | Price |
| 03/05/2024 | Sold | $430,000 |
| 02/25/2024 | Active Under Contract | $439,900 |
| 02/12/2024 | Relisted | $439,900 |
| 02/07/2024 | Relisted | $439,900 |
| 01/31/2024 | Price Change | $439,900 (-2.03%) |
| 01/26/2024 | Listed | $449,000 |

Topfind Realty
REALTOR®
(844)-333-8033
Questions? Contact today.
Interested in buying or selling a home similar to 1181 Durward Street?
Banning Similar Properties
Listing provided courtesy of COLLEEN CHOISNET, Berkshire Hathaway HomeServices California Realty. Based on information from California Regional Multiple Listing Service, Inc. as of #Date#. This information is for your personal, non-commercial use and may not be used for any purpose other than to identify prospective properties you may be interested in purchasing. Display of MLS data is usually deemed reliable but is NOT guaranteed accurate by the MLS. Buyers are responsible for verifying the accuracy of all information and should investigate the data themselves or retain appropriate professionals. Information from sources other than the Listing Agent may have been included in the MLS data. Unless otherwise specified in writing, Broker/Agent has not and will not verify any information obtained from other sources. The Broker/Agent providing the information contained herein may or may not have been the Listing and/or Selling Agent.
