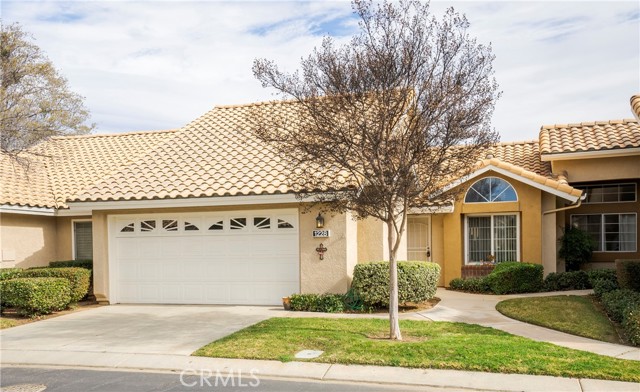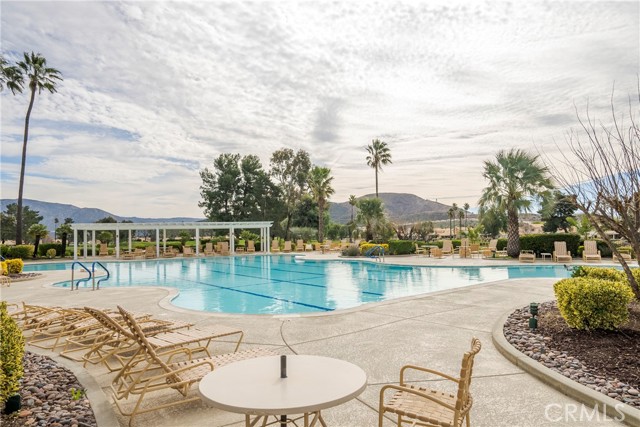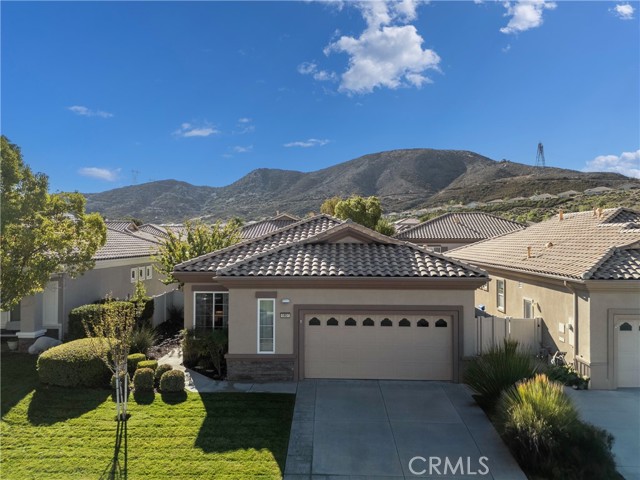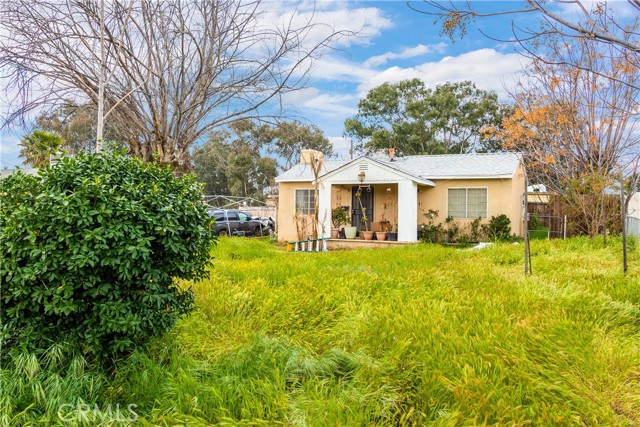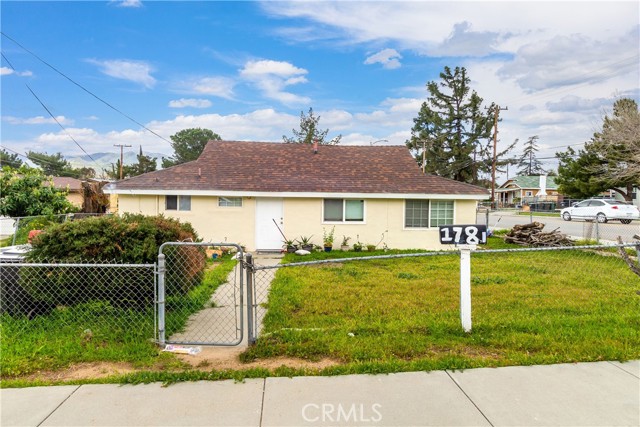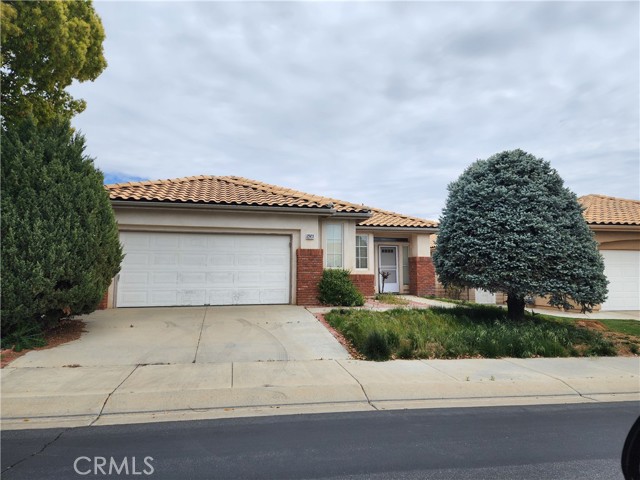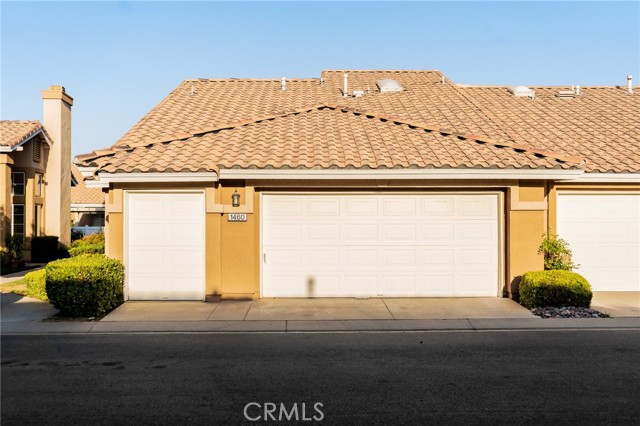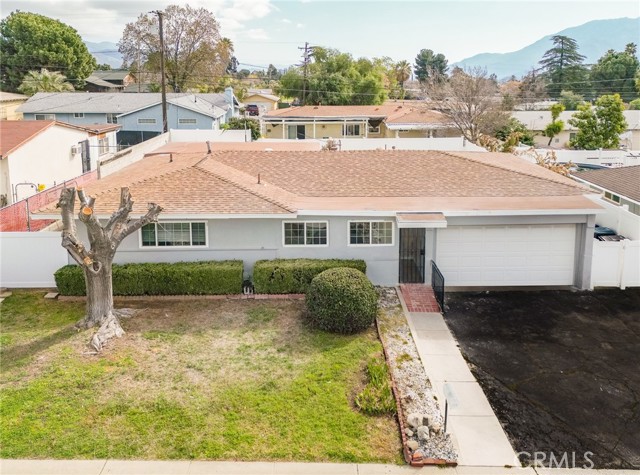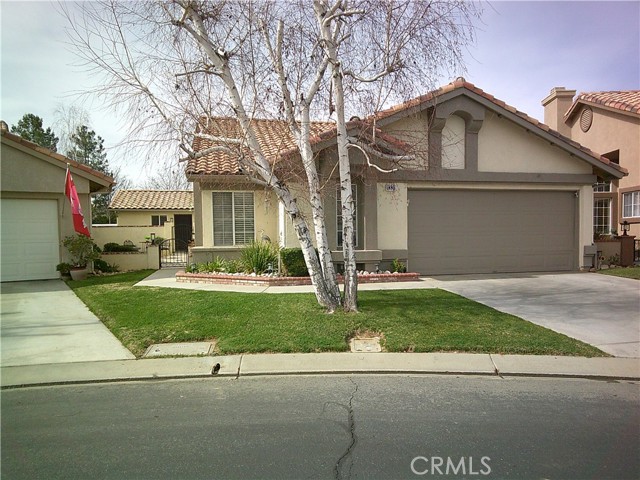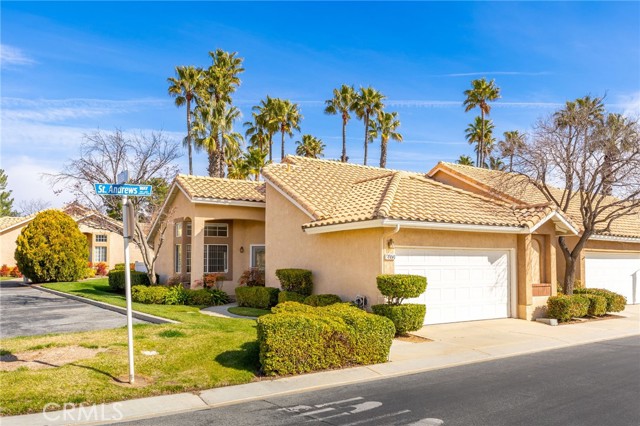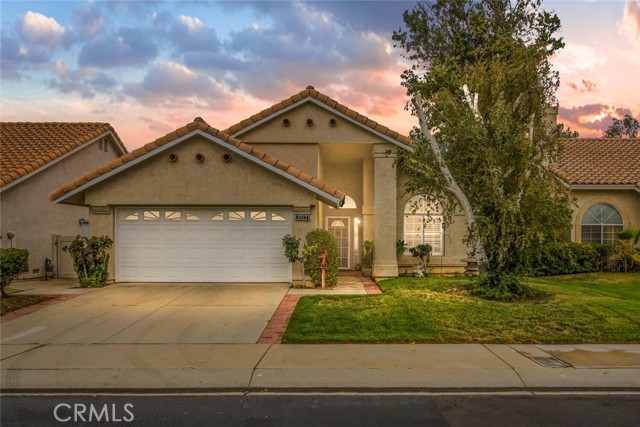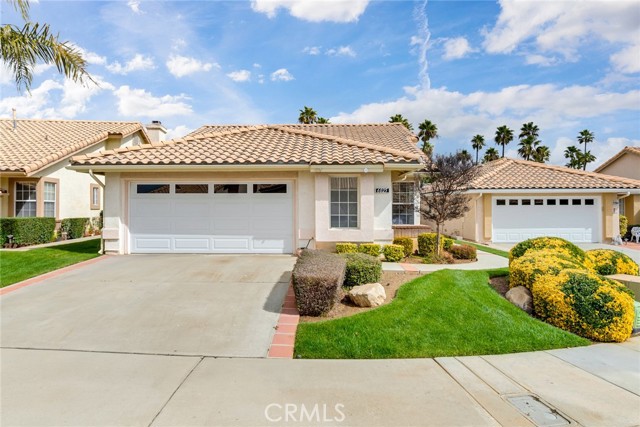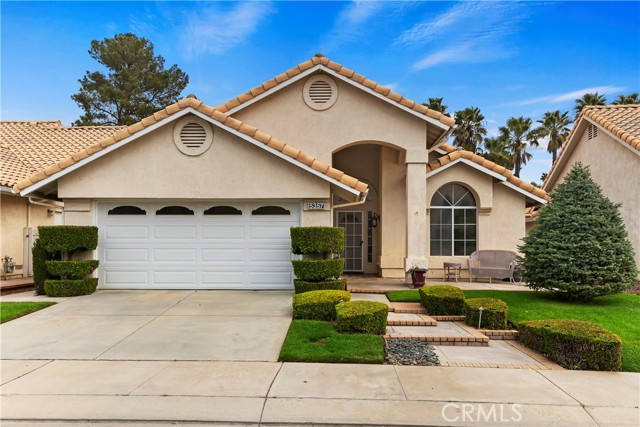1228 Hogan Avenue
Banning, CA 92220
Sold
Welcome to your new home in the vibrant and active Sun Lakes Country Club in the City of Banning, a gated senior community designed with a resort-style living experience in mind. As you arrive, you'll immediately notice the abundance of amenities available for your enjoyment, some of the amenities include three swimming pools, two well-maintained golf courses, and a clubhouse complete with its own restaurant. Step inside this charming home, and you are greeted by a spacious living room, boasting high pitched ceilings that enhance the sense of space, and natural light that adds warmth throughout. The home features new flooring throughout, creating a seamless flow from room to room. Continue into the kitchen, equipped with recessed lighting, granite countertops, and classic wooden cabinetry. The kitchen also provides a convenient sliding door, leading to a quaint backyard- a perfect retreat for peaceful relaxation or intimate gatherings. Continue the journey throughout the home which leads you to the master bedroom. Your personal haven, complete with a well-appointed master bathroom. The home is complete with 2 bedrooms and 2 bathrooms, offering ample space and comfort. Situated conveniently near the 10 and 60 freeways, this home is not only a gateway to a lifestyle filled with community amenities but also offers easy access to surrounding areas. Don't miss this opportunity to make this house your new home, where every day feels like a vacation!
PROPERTY INFORMATION
| MLS # | CV24023333 | Lot Size | N/A |
| HOA Fees | $545/Monthly | Property Type | Condominium |
| Price | $ 295,000
Price Per SqFt: $ 347 |
DOM | 581 Days |
| Address | 1228 Hogan Avenue | Type | Residential |
| City | Banning | Sq.Ft. | 850 Sq. Ft. |
| Postal Code | 92220 | Garage | 2 |
| County | Riverside | Year Built | 1989 |
| Bed / Bath | 2 / 2 | Parking | 2 |
| Built In | 1989 | Status | Closed |
| Sold Date | 2024-04-11 |
INTERIOR FEATURES
| Has Laundry | Yes |
| Laundry Information | Gas Dryer Hookup, Washer Hookup |
| Has Fireplace | No |
| Fireplace Information | None |
| Has Appliances | Yes |
| Kitchen Appliances | Dishwasher, Microwave |
| Kitchen Area | In Living Room |
| Has Heating | Yes |
| Heating Information | Central |
| Room Information | All Bedrooms Down, Kitchen, Living Room |
| Has Cooling | Yes |
| Cooling Information | Central Air |
| InteriorFeatures Information | High Ceilings, Recessed Lighting |
| EntryLocation | Front Door |
| Entry Level | 1 |
| Has Spa | Yes |
| SpaDescription | Association, Community |
| SecuritySafety | 24 Hour Security, Gated with Attendant, Carbon Monoxide Detector(s), Gated Community, Smoke Detector(s) |
| Bathroom Information | Shower, Shower in Tub |
| Main Level Bedrooms | 2 |
| Main Level Bathrooms | 2 |
EXTERIOR FEATURES
| Has Pool | No |
| Pool | Association, Community |
WALKSCORE
MAP
MORTGAGE CALCULATOR
- Principal & Interest:
- Property Tax: $315
- Home Insurance:$119
- HOA Fees:$545
- Mortgage Insurance:
PRICE HISTORY
| Date | Event | Price |
| 04/11/2024 | Sold | $295,000 |
| 03/07/2024 | Pending | $295,000 |
| 02/28/2024 | Price Change | $295,000 (-1.63%) |
| 02/01/2024 | Listed | $299,900 |

Topfind Realty
REALTOR®
(844)-333-8033
Questions? Contact today.
Interested in buying or selling a home similar to 1228 Hogan Avenue?
Banning Similar Properties
Listing provided courtesy of Joel Camacho, RE/MAX TOP PRODUCERS. Based on information from California Regional Multiple Listing Service, Inc. as of #Date#. This information is for your personal, non-commercial use and may not be used for any purpose other than to identify prospective properties you may be interested in purchasing. Display of MLS data is usually deemed reliable but is NOT guaranteed accurate by the MLS. Buyers are responsible for verifying the accuracy of all information and should investigate the data themselves or retain appropriate professionals. Information from sources other than the Listing Agent may have been included in the MLS data. Unless otherwise specified in writing, Broker/Agent has not and will not verify any information obtained from other sources. The Broker/Agent providing the information contained herein may or may not have been the Listing and/or Selling Agent.
