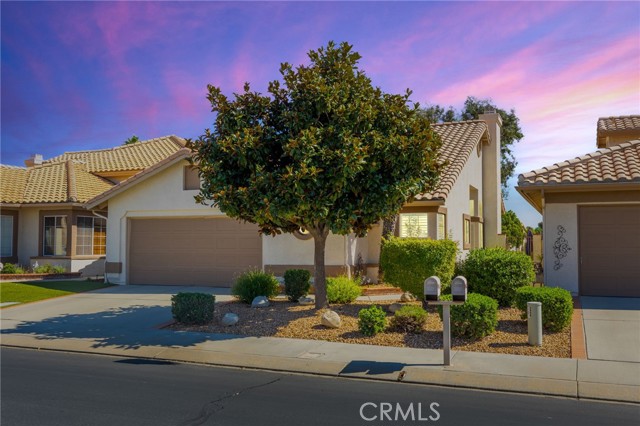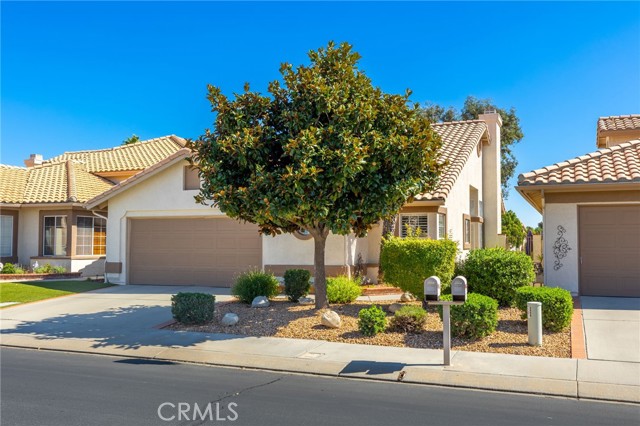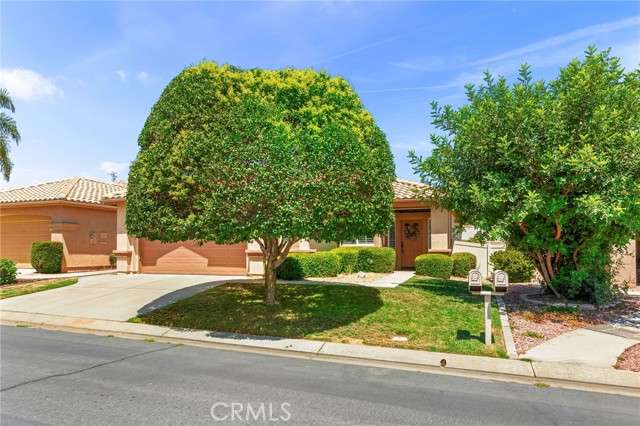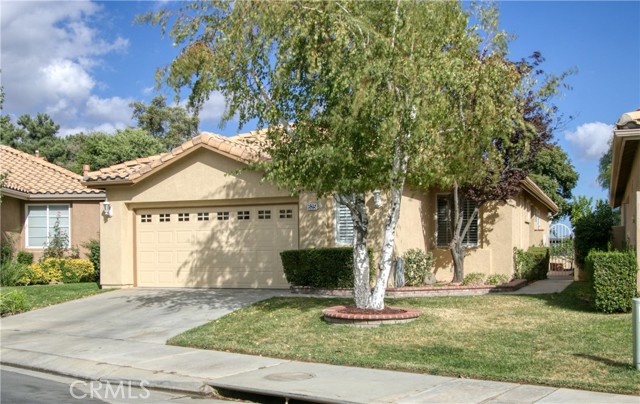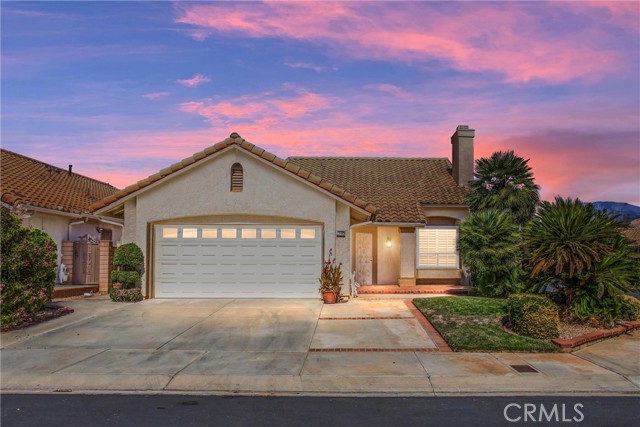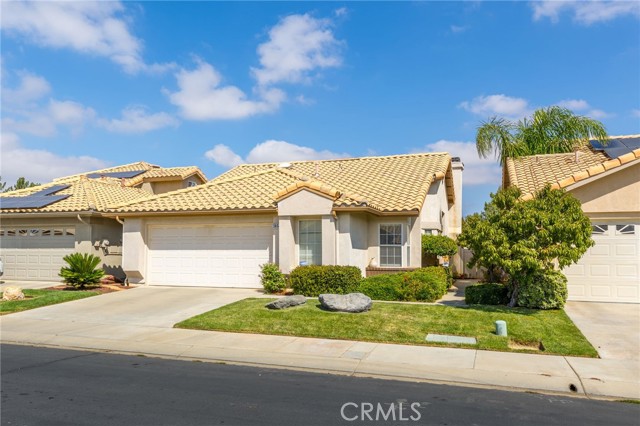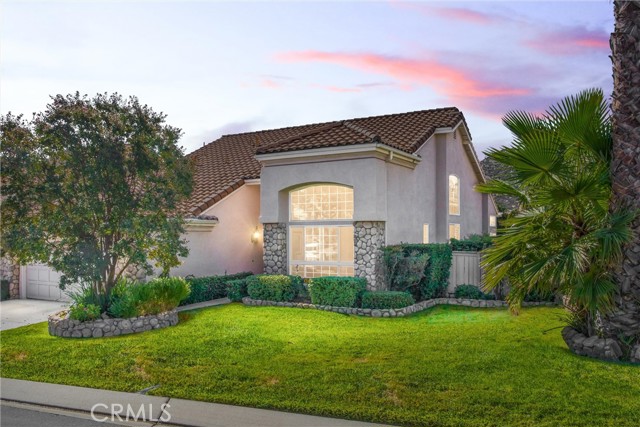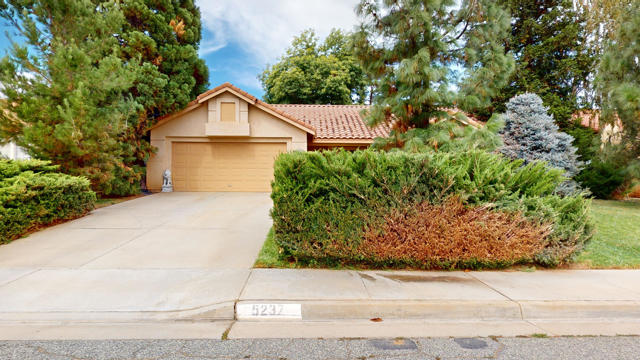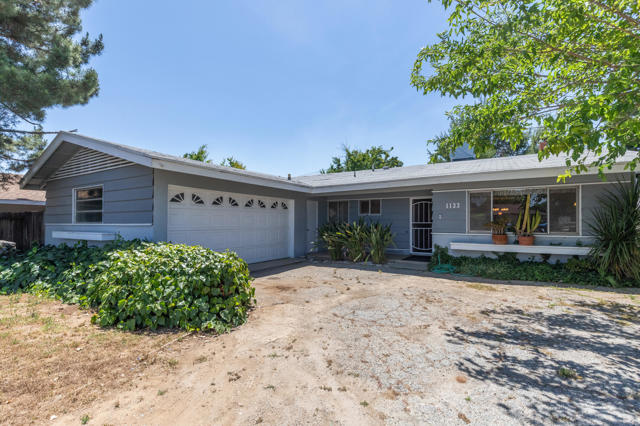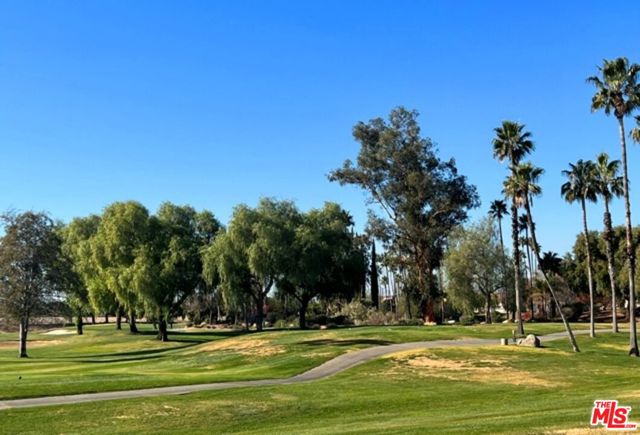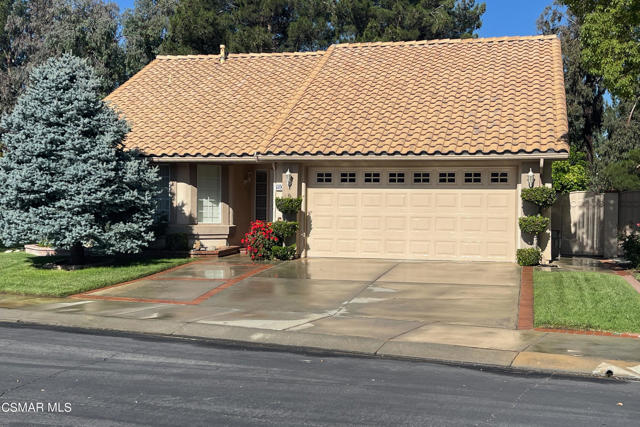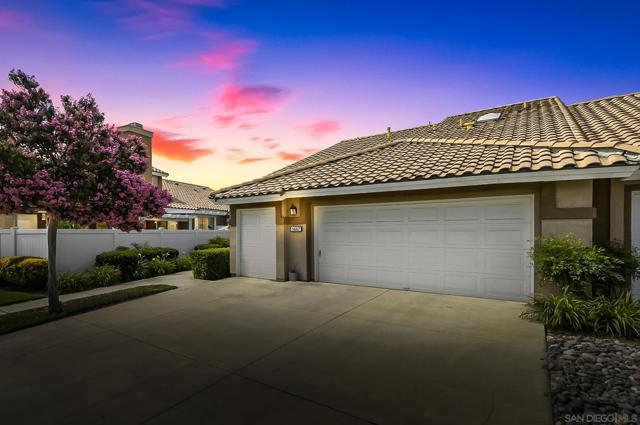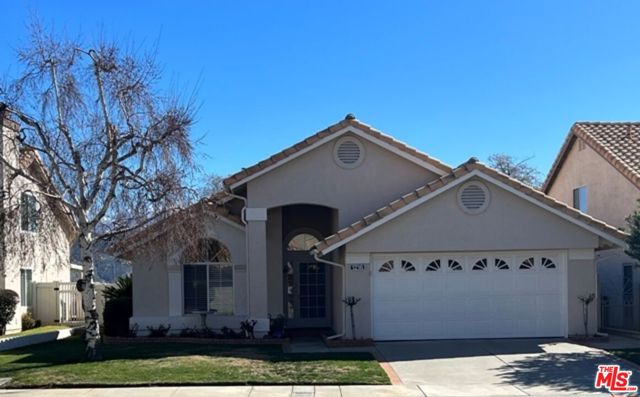1286 Pine Valley Road
Banning, CA 92220
Sold
This stunning Sunningdale floorplan is located on the golf course in a tranquil setting at 1286 Pine Valley Road. This beautifully appointed home features 2 bedrooms, 2 baths, a bonus room, living room, dining room and, a kitchen with a sitting area/eating area. The master bedroom features a walk-in closet, sliding door to the patio area, and a dressing area with private bath. The bonus room is perfect for an office, art studio or den, and the sliding door opens to a small private area that could be used as an atrium or anything your heart desires. The spacious living and dining room is the main gathering area of this home with lots of natural light, and the fireplace is the added bonus. The striking kitchen provides functionality and is open to a sitting area and eating area, all with beautiful views of the patio and golf course. The attached 2 car garage provides easy access into the home, room for a golf cart and a laundry area with utility sink. Laminate wood, tile flooring and, shutters are found through-out this home adding a sense of warmth. The front and backyard are landscaped with low maintenance and curb appeal in mind. Sun Lakes Country Club is one of Southern California's best kept secrets and you owe it to yourself to come see what this wonderful place has to offer any 55+ active adult!!
PROPERTY INFORMATION
| MLS # | EV23189335 | Lot Size | 3,485 Sq. Ft. |
| HOA Fees | $346/Monthly | Property Type | Single Family Residence |
| Price | $ 375,000
Price Per SqFt: $ 255 |
DOM | 699 Days |
| Address | 1286 Pine Valley Road | Type | Residential |
| City | Banning | Sq.Ft. | 1,472 Sq. Ft. |
| Postal Code | 92220 | Garage | 2 |
| County | Riverside | Year Built | 1994 |
| Bed / Bath | 2 / 1 | Parking | 4 |
| Built In | 1994 | Status | Closed |
| Sold Date | 2023-11-27 |
INTERIOR FEATURES
| Has Laundry | Yes |
| Laundry Information | Gas Dryer Hookup, In Garage, Washer Hookup |
| Has Fireplace | Yes |
| Fireplace Information | Living Room, Gas |
| Has Appliances | Yes |
| Kitchen Appliances | Dishwasher, Disposal, Gas Oven, Gas Range, Gas Water Heater, Microwave |
| Kitchen Information | Tile Counters |
| Kitchen Area | Dining Room, In Kitchen |
| Has Heating | Yes |
| Heating Information | Fireplace(s), Forced Air |
| Room Information | Bonus Room, Kitchen, Living Room, Primary Bathroom, Primary Bedroom, Walk-In Closet |
| Has Cooling | Yes |
| Cooling Information | Central Air |
| Flooring Information | Laminate, Tile |
| InteriorFeatures Information | Ceiling Fan(s), High Ceilings |
| DoorFeatures | Sliding Doors |
| EntryLocation | Side entry |
| Entry Level | 1 |
| Has Spa | Yes |
| SpaDescription | Association, Heated |
| WindowFeatures | Shutters |
| SecuritySafety | Gated with Attendant, Gated Community, Gated with Guard, Guarded, Smoke Detector(s) |
| Bathroom Information | Shower, Shower in Tub, Formica Counters, Privacy toilet door, Vanity area, Walk-in shower |
| Main Level Bedrooms | 2 |
| Main Level Bathrooms | 2 |
EXTERIOR FEATURES
| Roof | Tile |
| Has Pool | No |
| Pool | Association, Fenced, Heated |
| Has Patio | Yes |
| Patio | Concrete, Covered, Patio |
| Has Fence | Yes |
| Fencing | Stucco Wall, Vinyl |
| Has Sprinklers | Yes |
WALKSCORE
MAP
MORTGAGE CALCULATOR
- Principal & Interest:
- Property Tax: $400
- Home Insurance:$119
- HOA Fees:$346
- Mortgage Insurance:
PRICE HISTORY
| Date | Event | Price |
| 11/27/2023 | Sold | $375,000 |
| 10/31/2023 | Active Under Contract | $375,000 |

Topfind Realty
REALTOR®
(844)-333-8033
Questions? Contact today.
Interested in buying or selling a home similar to 1286 Pine Valley Road?
Banning Similar Properties
Listing provided courtesy of MARTHA PECK, SUN LAKES REALTY, INC. Based on information from California Regional Multiple Listing Service, Inc. as of #Date#. This information is for your personal, non-commercial use and may not be used for any purpose other than to identify prospective properties you may be interested in purchasing. Display of MLS data is usually deemed reliable but is NOT guaranteed accurate by the MLS. Buyers are responsible for verifying the accuracy of all information and should investigate the data themselves or retain appropriate professionals. Information from sources other than the Listing Agent may have been included in the MLS data. Unless otherwise specified in writing, Broker/Agent has not and will not verify any information obtained from other sources. The Broker/Agent providing the information contained herein may or may not have been the Listing and/or Selling Agent.
