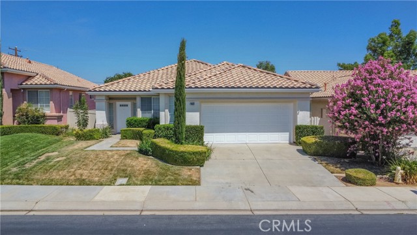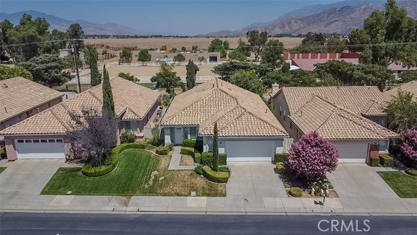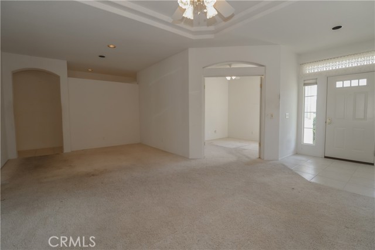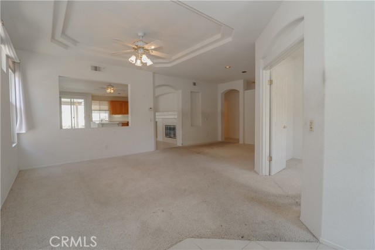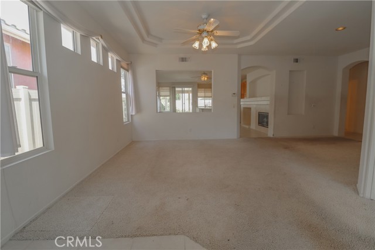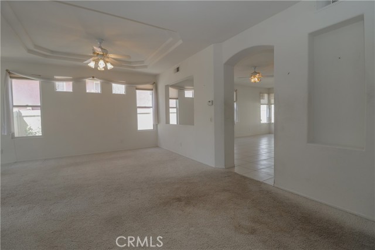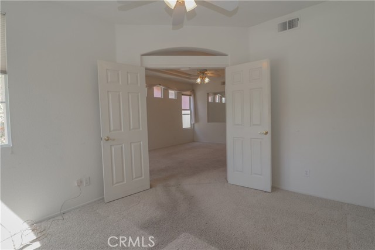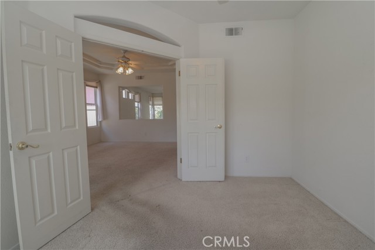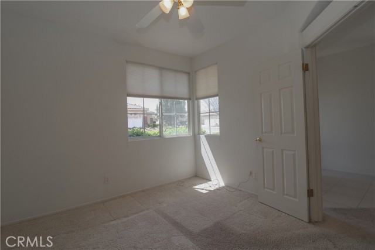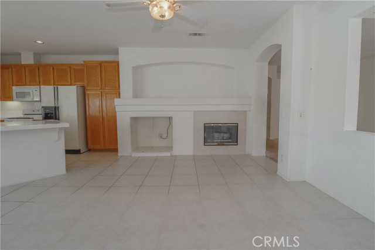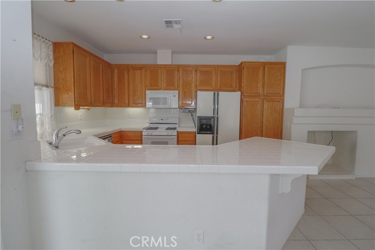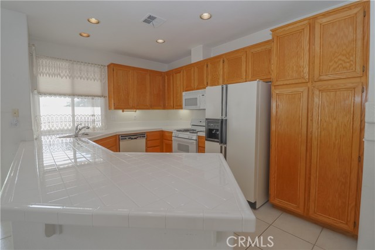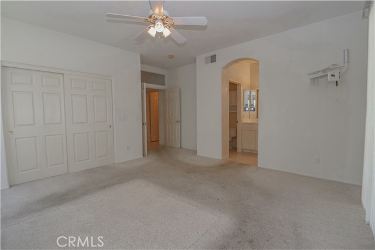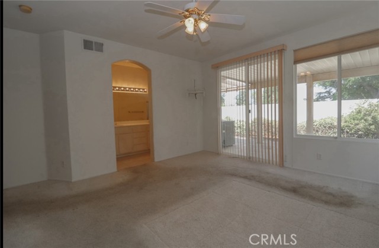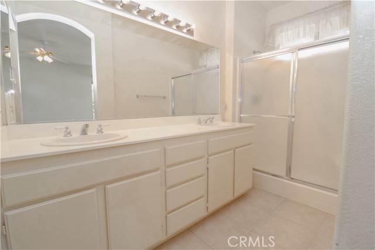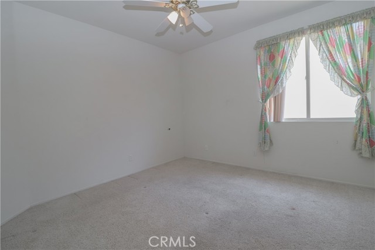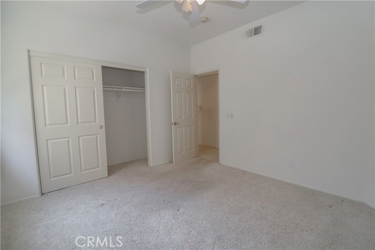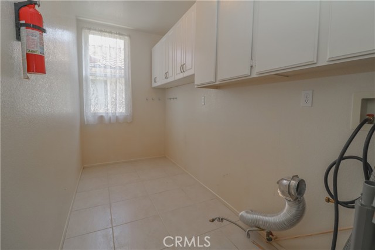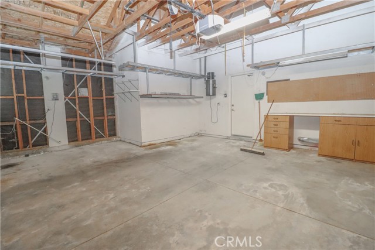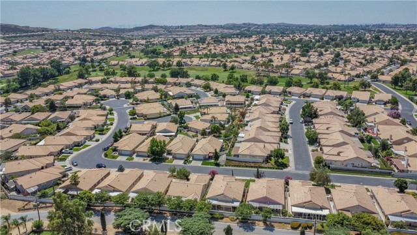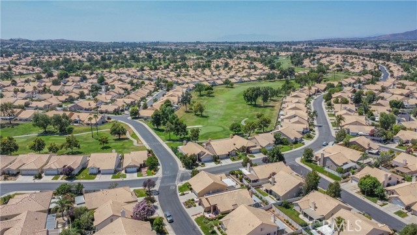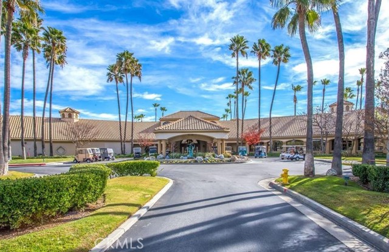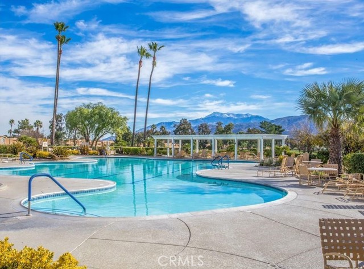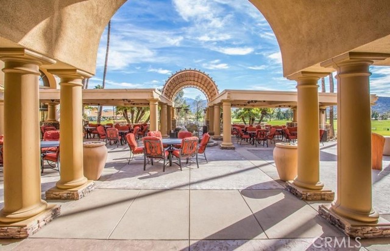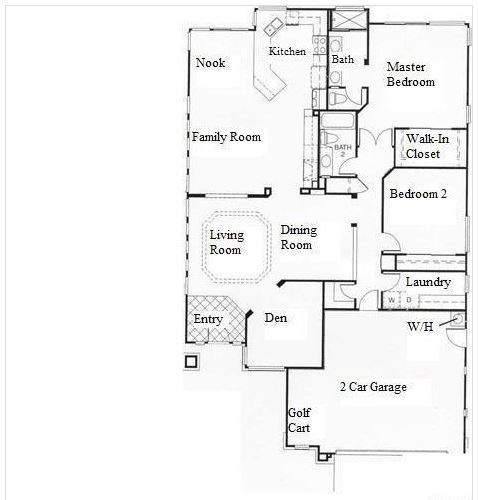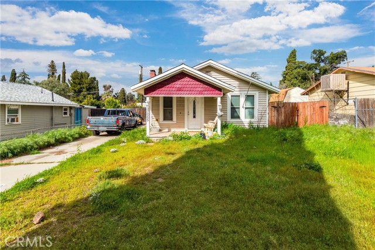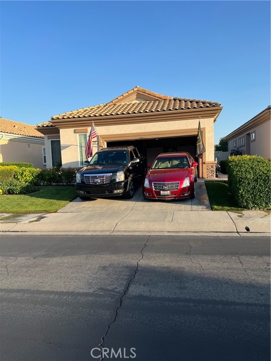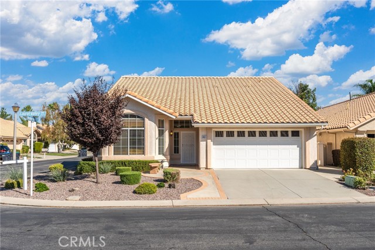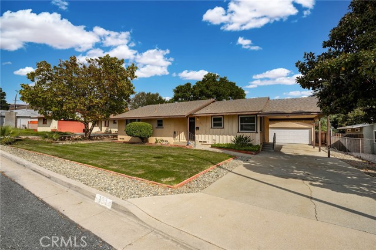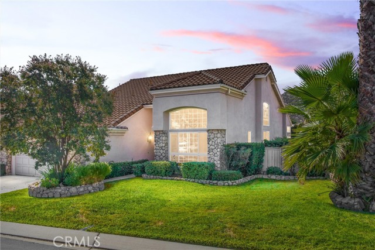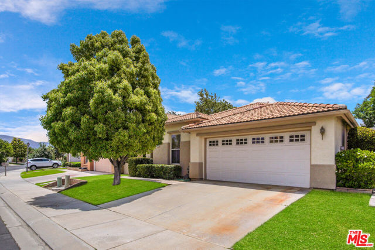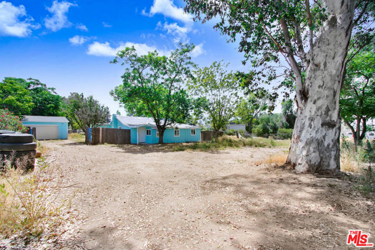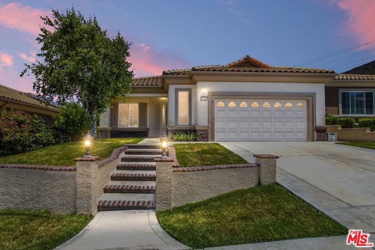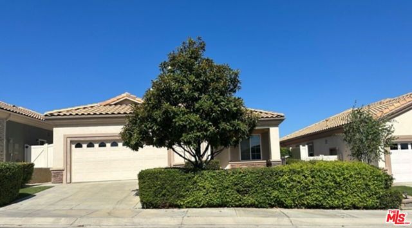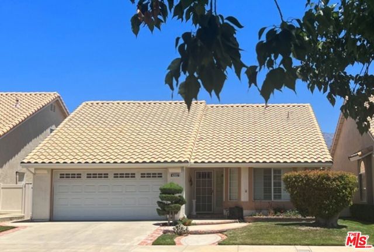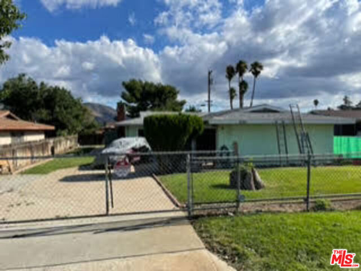1290 Bay Hill Road
Banning, CA 92220
Located within the private, gated 55+ community of Sun Lakes Country Club, this single-story home retains its original character and needs a little TLC. Featuring 2 spacious bedrooms and 2 bathrooms, the home's open layout is illuminated by plenty of natural light, creating a warm and inviting atmosphere. The timeless kitchen offers plenty of storage space and functionality for your culinary endeavors. The bedrooms are comfortably sized. The master suite offers a convenient ensuite bathroom and walk-in closet. There is also a den/office space that can accommodate any extra space you may need. The backyard provides a private setting, perfect for your creative landscaping ideas or simply to enjoy the outdoors. This home welcomes you to settle in comfortably while being able to update and personalize as you go. Additionally, the community offers an abundance of daily activities, ensuring there's always something to engage in. With over 80 social clubs to choose from, residents can enjoy a vibrant community lifestyle filled with various interests and pursuits such as golfing, tennis, swimming, and so much more. Conveniently located minutes away from Cabazon shopping, Short drive to Palm Springs, casinos, freeways, and medical facilities, this home offers both tranquility and accessibility. This is a great home at an affordable price! Don't wait to come check it out.
PROPERTY INFORMATION
| MLS # | IV24157716 | Lot Size | 5,227 Sq. Ft. |
| HOA Fees | $365/Monthly | Property Type | Single Family Residence |
| Price | $ 375,000
Price Per SqFt: $ 210 |
DOM | 379 Days |
| Address | 1290 Bay Hill Road | Type | Residential |
| City | Banning | Sq.Ft. | 1,785 Sq. Ft. |
| Postal Code | 92220 | Garage | 2 |
| County | Riverside | Year Built | 1997 |
| Bed / Bath | 2 / 2 | Parking | 2 |
| Built In | 1997 | Status | Active |
INTERIOR FEATURES
| Has Laundry | Yes |
| Laundry Information | Individual Room, Inside |
| Has Fireplace | Yes |
| Fireplace Information | Family Room |
| Has Appliances | Yes |
| Kitchen Appliances | Dishwasher, Free-Standing Range, Microwave |
| Kitchen Information | Kitchen Open to Family Room, Tile Counters |
| Kitchen Area | Dining Room, In Kitchen |
| Has Heating | Yes |
| Heating Information | Central |
| Room Information | All Bedrooms Down, Den, Family Room, Kitchen, Laundry, Living Room, Main Floor Bedroom, Main Floor Primary Bedroom, Walk-In Closet |
| Has Cooling | Yes |
| Cooling Information | Central Air |
| Flooring Information | Carpet, Tile |
| InteriorFeatures Information | Ceiling Fan(s), Open Floorplan, Tray Ceiling(s) |
| EntryLocation | entry |
| Entry Level | 1 |
| Has Spa | Yes |
| SpaDescription | Community |
| WindowFeatures | Blinds |
| SecuritySafety | Carbon Monoxide Detector(s), Gated Community, Smoke Detector(s) |
| Bathroom Information | Shower in Tub, Double Sinks in Primary Bath, Main Floor Full Bath |
| Main Level Bedrooms | 2 |
| Main Level Bathrooms | 2 |
EXTERIOR FEATURES
| Roof | Tile |
| Has Pool | No |
| Pool | Community |
| Has Fence | Yes |
| Fencing | Stucco Wall, Vinyl |
WALKSCORE
MAP
MORTGAGE CALCULATOR
- Principal & Interest:
- Property Tax: $400
- Home Insurance:$119
- HOA Fees:$365
- Mortgage Insurance:
PRICE HISTORY
| Date | Event | Price |
| 09/06/2024 | Price Change | $375,000 (-3.85%) |
| 08/09/2024 | Listed | $390,000 |

Topfind Realty
REALTOR®
(844)-333-8033
Questions? Contact today.
Use a Topfind agent and receive a cash rebate of up to $1,875
Banning Similar Properties
Listing provided courtesy of CHRISTOPHER LEEPER, COLDWELL BANKER TOWN & COUNTRY. Based on information from California Regional Multiple Listing Service, Inc. as of #Date#. This information is for your personal, non-commercial use and may not be used for any purpose other than to identify prospective properties you may be interested in purchasing. Display of MLS data is usually deemed reliable but is NOT guaranteed accurate by the MLS. Buyers are responsible for verifying the accuracy of all information and should investigate the data themselves or retain appropriate professionals. Information from sources other than the Listing Agent may have been included in the MLS data. Unless otherwise specified in writing, Broker/Agent has not and will not verify any information obtained from other sources. The Broker/Agent providing the information contained herein may or may not have been the Listing and/or Selling Agent.
