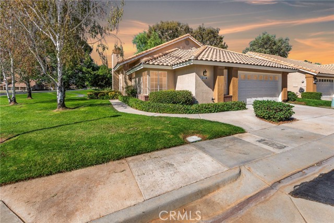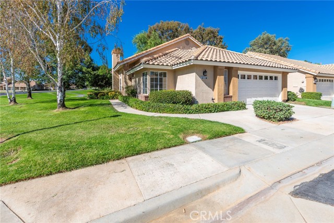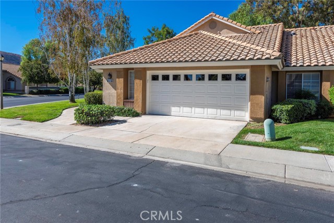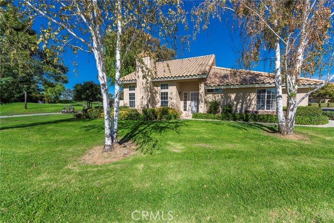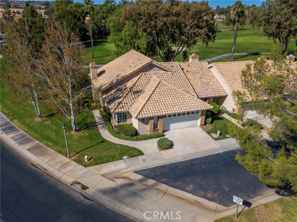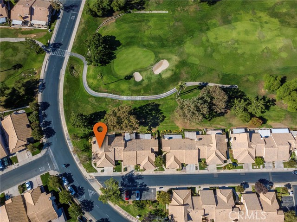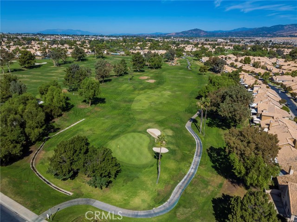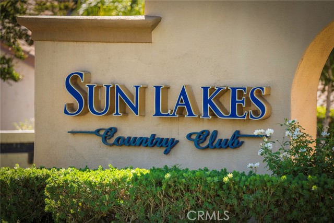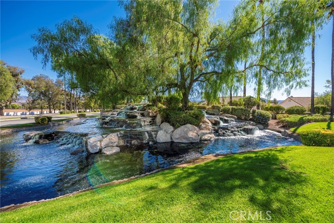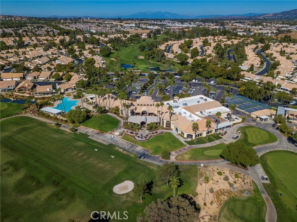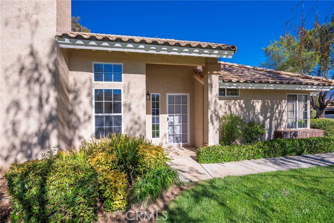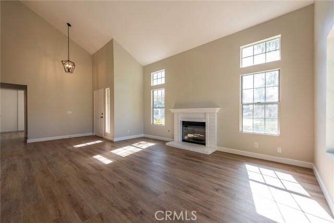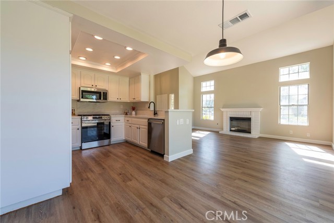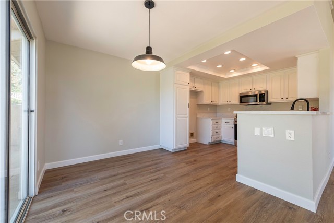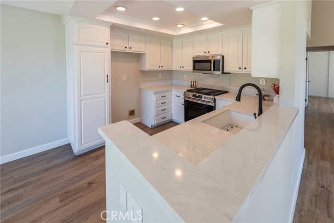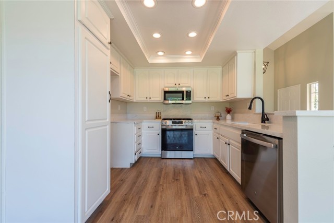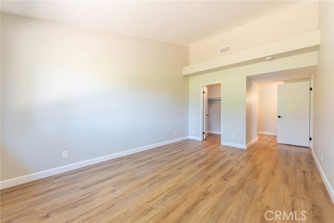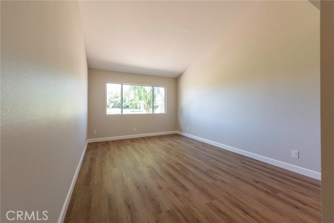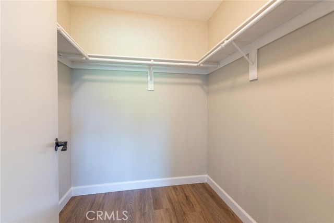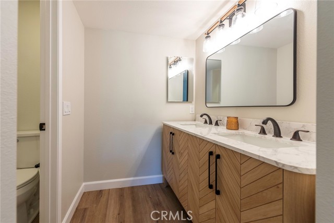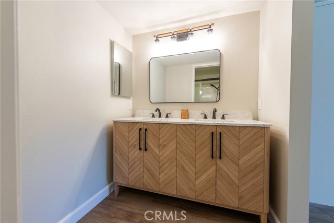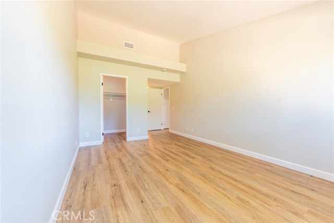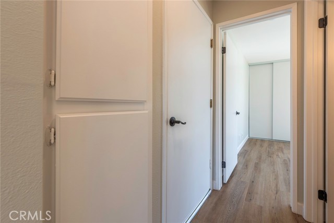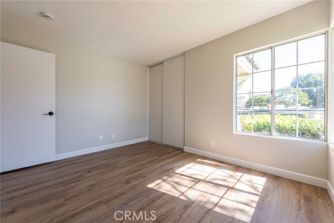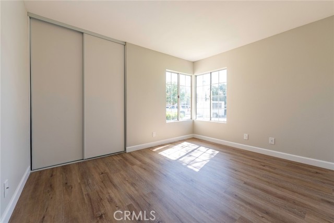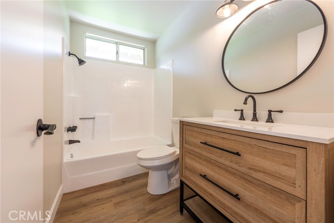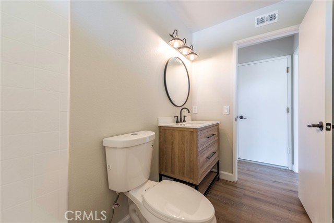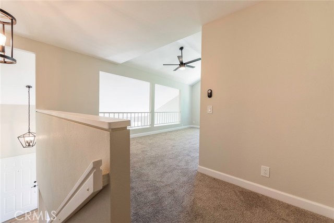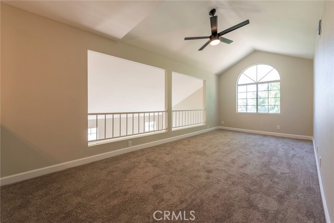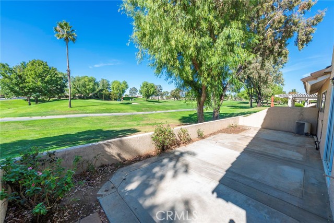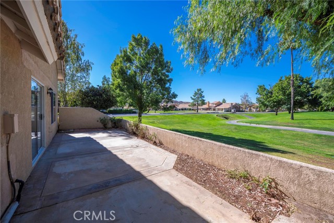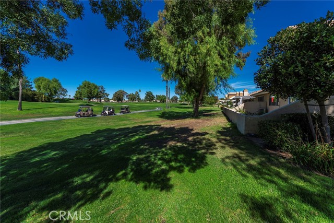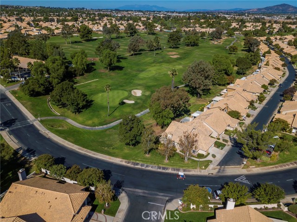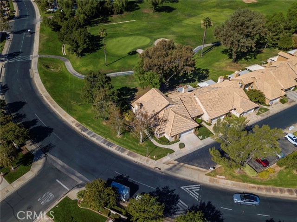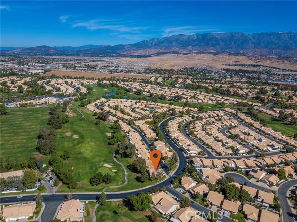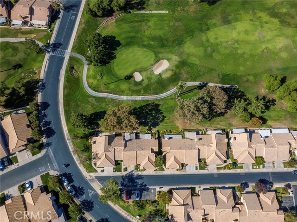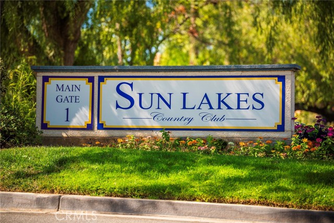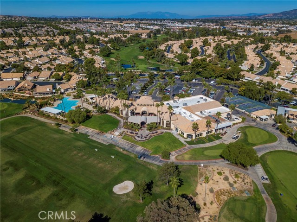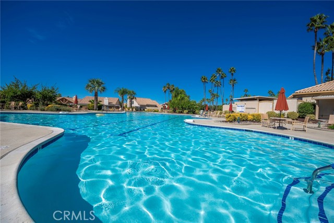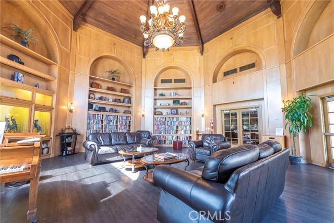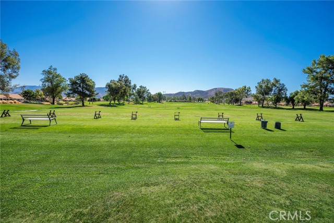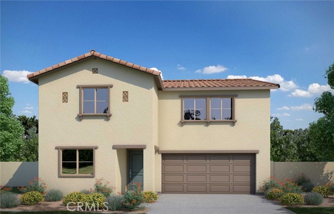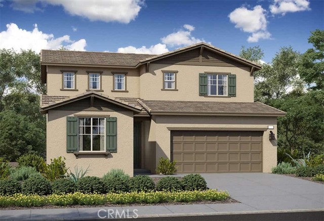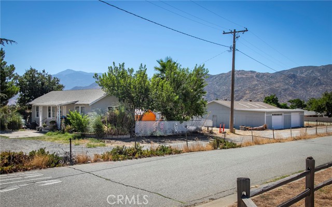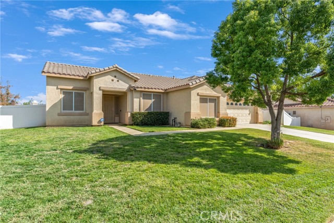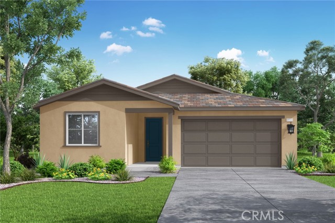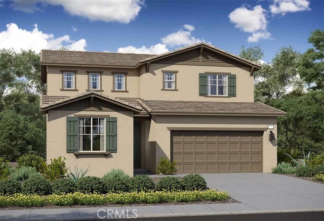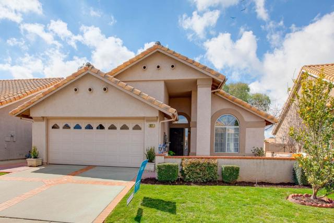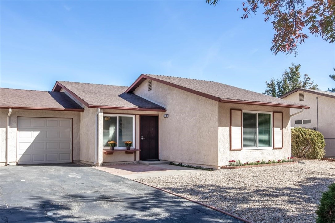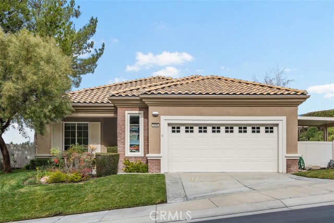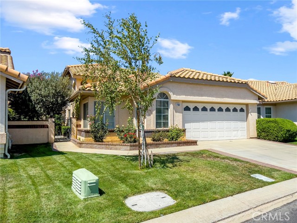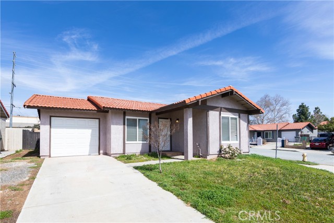1297 Hogan Avenue
Banning, CA 92220
Welcome to this spectacular 2-bedroom, 2-bathroom home, perfectly situated on the lush fairways of Sun Lakes Country Club, an exclusive 55+ community. This home is the popular "Whitney" floorplan with a spacious loft and the bedrooms downstairs. Highly sought after end unit with only one neighbor. Recently remodeled from top to bottom, this home offers a modern touch combined with the tranquility and beauty of golf course living. As you step through the front door, you’re greeted by a light-filled, open-concept living space that is perfect for entertaining and every day relaxation. The brand-new luxury plank vinyl flooring flows seamlessly throughout the home, giving it a cohesive and modern feel, while the freshly painted walls create a bright and welcoming atmosphere. The spacious living room offers plenty of natural light and stunning views of the golf course through large windows, making it an inviting space to relax. Beautifully remodeled kitchen with new Quartz countertops and upgraded appliances. Both bathrooms are absolutely stunning. They have been exquisitely remodeled with new modern vanities, fixtures, mirrors, and flooring. Spend the mornings outside enjoying your coffee and the peaceful view. Sun Lakes Country Club is a stunning golf community surrounded by mountains, and features two 18-HOLE GOLF courses with an on-site Pro Shop, three clubhouses, a restaurant, and a newly renovated lounge and bar. The community also offers tennis, pickleball, swimming pools (including an indoor pool), fitness centers, and over 70 clubs. Welcome Home!
PROPERTY INFORMATION
| MLS # | IV24208028 | Lot Size | N/A |
| HOA Fees | $565/Monthly | Property Type | Condominium |
| Price | $ 358,000
Price Per SqFt: $ 264 |
DOM | 285 Days |
| Address | 1297 Hogan Avenue | Type | Residential |
| City | Banning | Sq.Ft. | 1,356 Sq. Ft. |
| Postal Code | 92220 | Garage | 2 |
| County | Riverside | Year Built | 1988 |
| Bed / Bath | 2 / 2 | Parking | 2 |
| Built In | 1988 | Status | Active |
INTERIOR FEATURES
| Has Laundry | Yes |
| Laundry Information | In Garage |
| Has Fireplace | Yes |
| Fireplace Information | Living Room |
| Has Appliances | Yes |
| Kitchen Appliances | Dishwasher, ENERGY STAR Qualified Appliances, Free-Standing Range, Microwave |
| Kitchen Information | Quartz Counters, Remodeled Kitchen |
| Kitchen Area | Breakfast Nook |
| Has Heating | Yes |
| Heating Information | Central |
| Room Information | All Bedrooms Down, Living Room, Loft, Main Floor Bedroom, Main Floor Primary Bedroom, Walk-In Closet |
| Has Cooling | Yes |
| Cooling Information | Central Air |
| Flooring Information | Carpet, Vinyl |
| InteriorFeatures Information | Cathedral Ceiling(s), Ceiling Fan(s), Open Floorplan |
| EntryLocation | Front |
| Entry Level | 1 |
| Has Spa | Yes |
| SpaDescription | Association |
| SecuritySafety | 24 Hour Security, Gated with Attendant, Carbon Monoxide Detector(s), Smoke Detector(s) |
| Bathroom Information | Bathtub, Shower, Shower in Tub, Double Sinks in Primary Bath, Main Floor Full Bath, Quartz Counters, Remodeled |
| Main Level Bedrooms | 2 |
| Main Level Bathrooms | 2 |
EXTERIOR FEATURES
| FoundationDetails | Slab |
| Roof | Spanish Tile |
| Has Pool | No |
| Pool | Association, Community, Heated, Indoor |
| Has Patio | Yes |
| Patio | Patio, Slab |
| Has Fence | Yes |
| Fencing | Stucco Wall |
WALKSCORE
MAP
MORTGAGE CALCULATOR
- Principal & Interest:
- Property Tax: $382
- Home Insurance:$119
- HOA Fees:$565
- Mortgage Insurance:
PRICE HISTORY
| Date | Event | Price |
| 10/08/2024 | Listed | $359,900 |

Topfind Realty
REALTOR®
(844)-333-8033
Questions? Contact today.
Use a Topfind agent and receive a cash rebate of up to $1,790
Banning Similar Properties
Listing provided courtesy of ANDREA JENNINGS, RE/MAX HORIZON. Based on information from California Regional Multiple Listing Service, Inc. as of #Date#. This information is for your personal, non-commercial use and may not be used for any purpose other than to identify prospective properties you may be interested in purchasing. Display of MLS data is usually deemed reliable but is NOT guaranteed accurate by the MLS. Buyers are responsible for verifying the accuracy of all information and should investigate the data themselves or retain appropriate professionals. Information from sources other than the Listing Agent may have been included in the MLS data. Unless otherwise specified in writing, Broker/Agent has not and will not verify any information obtained from other sources. The Broker/Agent providing the information contained herein may or may not have been the Listing and/or Selling Agent.
