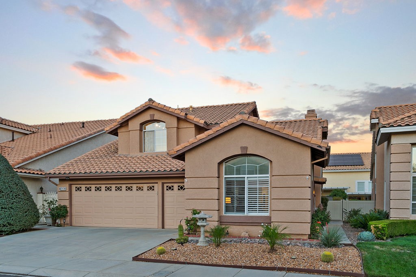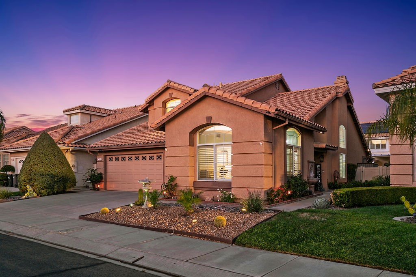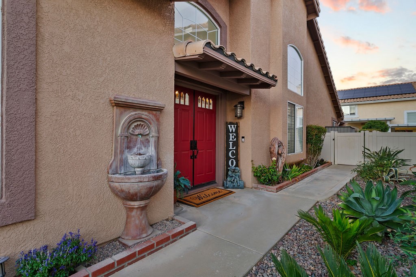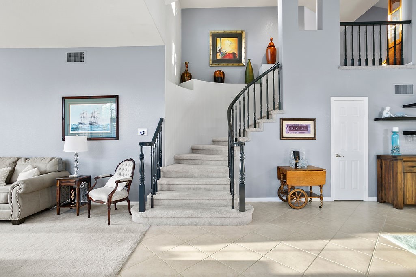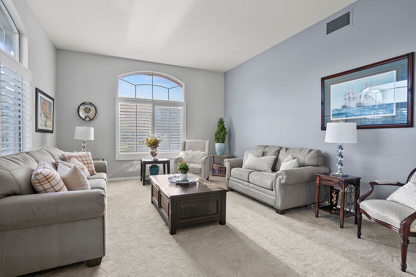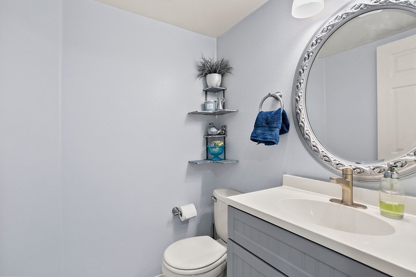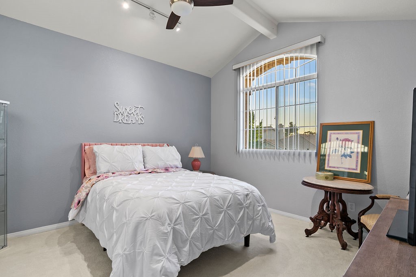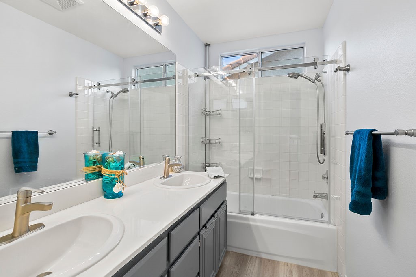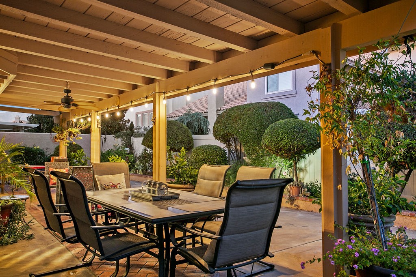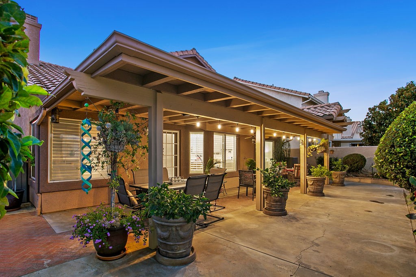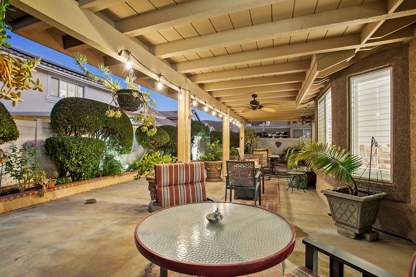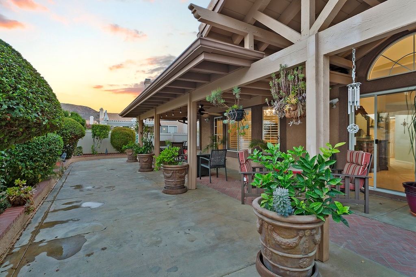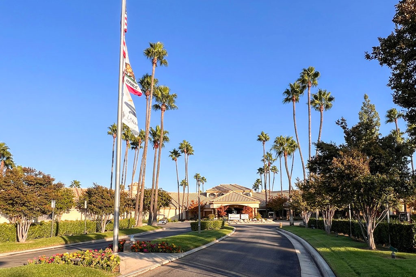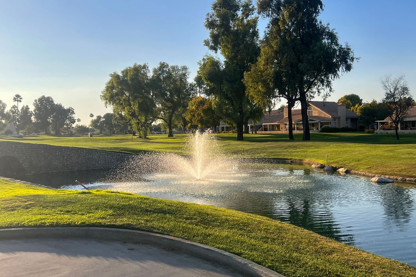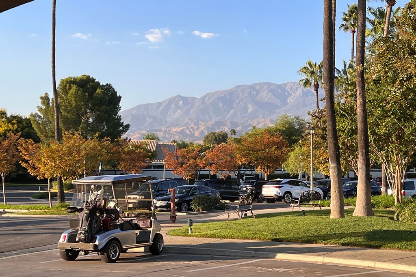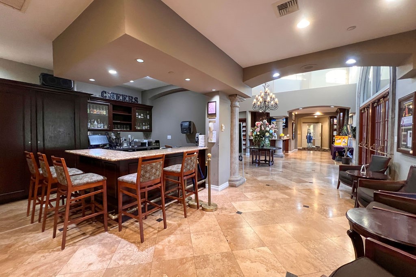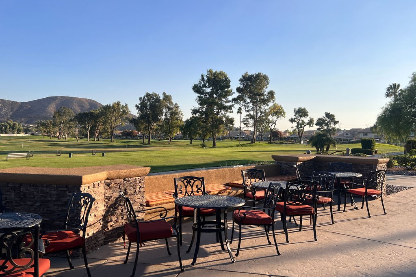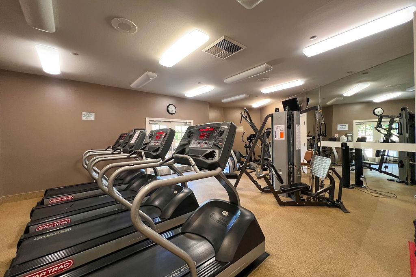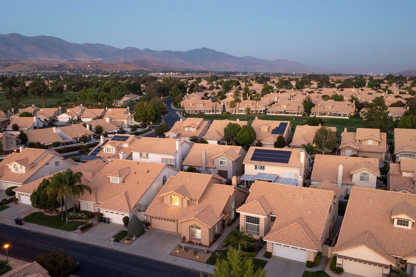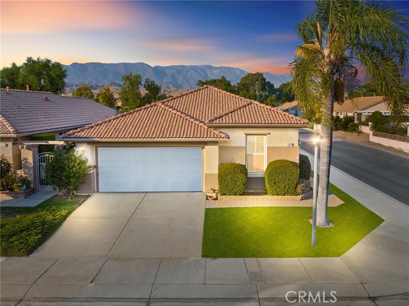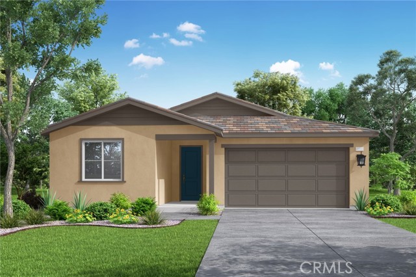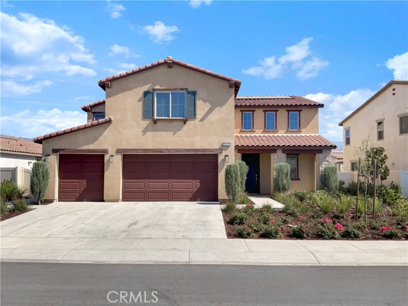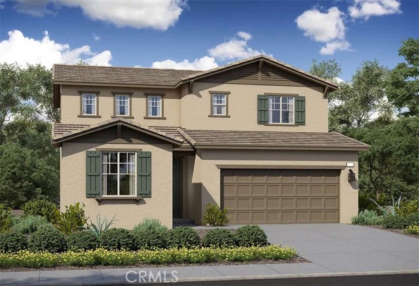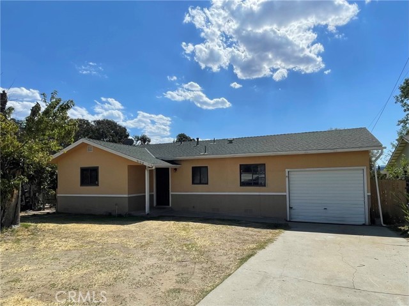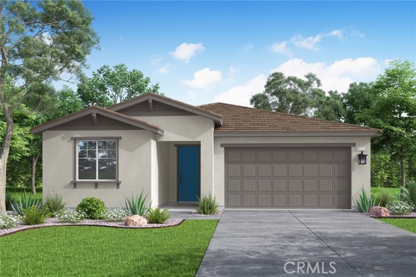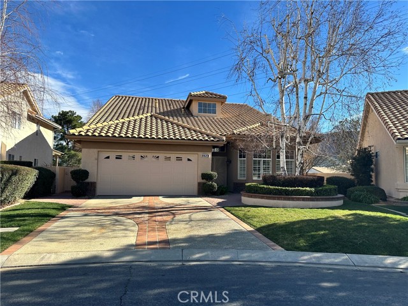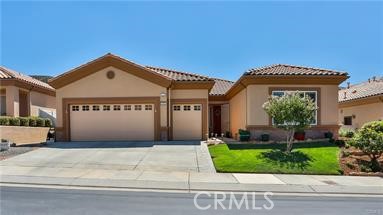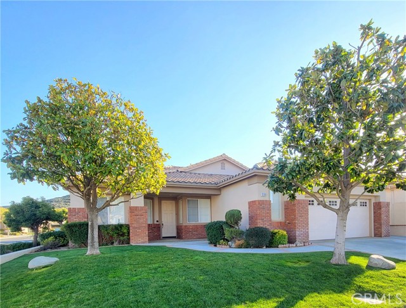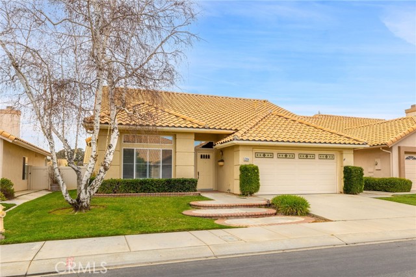1486 Birdie Drive
Banning, CA 92220
Discover resort-style living at 1486 Birdie Dr, within the prestigious guard-gated Sun Lakes community, designed for those 55+ seeking an active yet peaceful lifestyle. This rarely available, largest model in the neighborhood +2.5 garage, offers a spacious and thoughtfully remodeled first-floor layout, perfect for entertaining and relaxation alike. As you step through the double front doors, you’ll be greeted by a bright, open entry with soaring cathedral ceilings, a newly installed chandelier, and a sweeping staircase. The formal living and dining rooms, bathed in natural light and accented with plantation shutters and elegant lighting, provide the perfect backdrop for family gatherings or hosting new friends. A dual-sided fireplace adds warmth to both the formal and casual living spaces, creating a cozy ambiance whether you’re hosting a dinner party or enjoying a quiet evening at home. The updated kitchen is the heart of this home, featuring modern stainless steel appliances, ample storage with pull-out cabinets, and new laminate plank flooring that combines style with easy maintenance. The casual dining area and bar seating offer space for guests to relax as you prepare meals using your stainless steel gas cooktop and oven. With a reverse osmosis/water softener system recently installed, you can enjoy delicious purified water every day. Outside, the serene, low-maintenance backyard invites you to unwind under the long covered patio, surrounded by mature flowers and ambient lighting, all while taking in the stunning boulder-studded hills in the distance—a perfect retreat after a day spent on the golf course or at the clubhouse. The first-floor primary suite is a true sanctuary, featuring a newly remodeled bathroom with an oversized walk-in shower, dual vanity, and a spacious walk-in closet. Upstairs, an open loft leads to two additional bedrooms—ideal for an office or long term guest accommodations—with high ceilings and plenty of storage space. Sun Lakes offers an unparalleled array of amenities, including two 18-hole golf courses, tennis and pickleball courts, two restaurants, a bar with live music, saltwater pools (indoor and outdoor), two clubhouses, gyms, cable & internet, a library, billiard room, and countless social clubs and activities. Whether you're looking to stay active or relax in luxury, this vibrant community has it all. Come experience the perfect blend of tranquility and recreation at 1486 Birdie Dr—where your dream lifestyle awaits!
PROPERTY INFORMATION
| MLS # | PW24190507 | Lot Size | 5,227 Sq. Ft. |
| HOA Fees | $365/Monthly | Property Type | Single Family Residence |
| Price | $ 541,000
Price Per SqFt: $ 206 |
DOM | 326 Days |
| Address | 1486 Birdie Drive | Type | Residential |
| City | Banning | Sq.Ft. | 2,623 Sq. Ft. |
| Postal Code | 92220 | Garage | 3 |
| County | Riverside | Year Built | 1992 |
| Bed / Bath | 3 / 2.5 | Parking | 5 |
| Built In | 1992 | Status | Active |
INTERIOR FEATURES
| Has Laundry | Yes |
| Laundry Information | Dryer Included, Gas & Electric Dryer Hookup, Individual Room, Inside, Stackable, Washer Hookup, Washer Included |
| Has Fireplace | Yes |
| Fireplace Information | Dining Room, Living Room, Gas |
| Has Appliances | Yes |
| Kitchen Appliances | Dishwasher, Double Oven, Gas Oven, Gas Cooktop, Microwave, Refrigerator, Water Heater, Water Purifier, Water Softener |
| Kitchen Information | Corian Counters, Kitchen Open to Family Room, Self-closing drawers |
| Kitchen Area | Breakfast Counter / Bar, Breakfast Nook, Dining Room, In Kitchen |
| Has Heating | Yes |
| Heating Information | Central, ENERGY STAR Qualified Equipment |
| Room Information | Attic, Family Room, Kitchen, Laundry, Living Room, Loft, Main Floor Primary Bedroom, Primary Bathroom, Primary Suite, Multi-Level Bedroom, Separate Family Room, Walk-In Closet |
| Has Cooling | Yes |
| Cooling Information | Central Air, ENERGY STAR Qualified Equipment |
| Flooring Information | Carpet, Laminate, Tile |
| InteriorFeatures Information | Built-in Features, Cathedral Ceiling(s), Ceiling Fan(s), Corian Counters, High Ceilings, Open Floorplan, Recessed Lighting, Track Lighting |
| DoorFeatures | Double Door Entry, Sliding Doors |
| EntryLocation | Front/2 |
| Entry Level | 1 |
| Has Spa | Yes |
| SpaDescription | Association, Community |
| WindowFeatures | Blinds, Plantation Shutters |
| SecuritySafety | 24 Hour Security, Gated with Attendant, Carbon Monoxide Detector(s), Gated Community, Gated with Guard, Security Lights, Security System, Smoke Detector(s) |
| Bathroom Information | Bathtub, Shower in Tub, Closet in bathroom, Exhaust fan(s), Main Floor Full Bath, Privacy toilet door, Remodeled, Vanity area, Walk-in shower |
| Main Level Bedrooms | 1 |
| Main Level Bathrooms | 2 |
EXTERIOR FEATURES
| ExteriorFeatures | Lighting, Rain Gutters |
| FoundationDetails | Slab |
| Roof | Tile |
| Has Pool | No |
| Pool | Association, Community |
| Has Patio | Yes |
| Patio | Brick, Concrete, Covered, Patio, Patio Open |
| Has Fence | Yes |
| Fencing | Block, Vinyl |
| Has Sprinklers | Yes |
WALKSCORE
MAP
MORTGAGE CALCULATOR
- Principal & Interest:
- Property Tax: $577
- Home Insurance:$119
- HOA Fees:$365
- Mortgage Insurance:
PRICE HISTORY
| Date | Event | Price |
| 09/26/2024 | Listed | $541,000 |

Topfind Realty
REALTOR®
(844)-333-8033
Questions? Contact today.
Use a Topfind agent and receive a cash rebate of up to $5,410
Banning Similar Properties
Listing provided courtesy of Carolynn Santaniello, Seven Gables Real Estate. Based on information from California Regional Multiple Listing Service, Inc. as of #Date#. This information is for your personal, non-commercial use and may not be used for any purpose other than to identify prospective properties you may be interested in purchasing. Display of MLS data is usually deemed reliable but is NOT guaranteed accurate by the MLS. Buyers are responsible for verifying the accuracy of all information and should investigate the data themselves or retain appropriate professionals. Information from sources other than the Listing Agent may have been included in the MLS data. Unless otherwise specified in writing, Broker/Agent has not and will not verify any information obtained from other sources. The Broker/Agent providing the information contained herein may or may not have been the Listing and/or Selling Agent.
