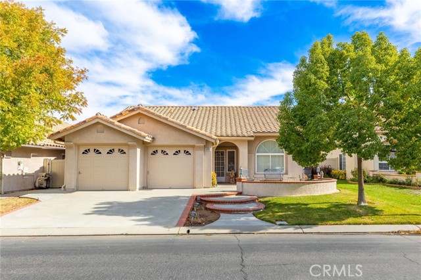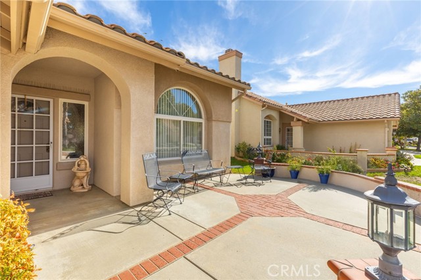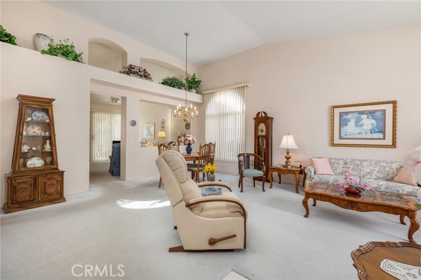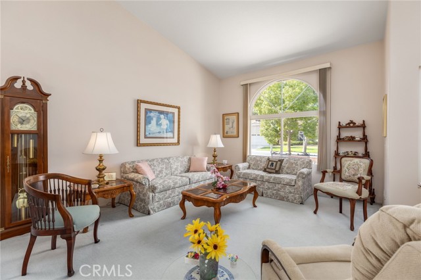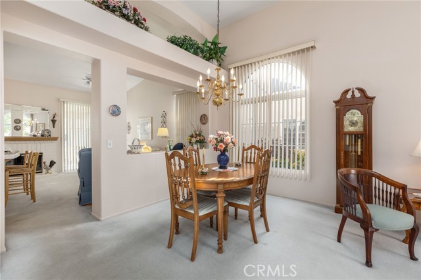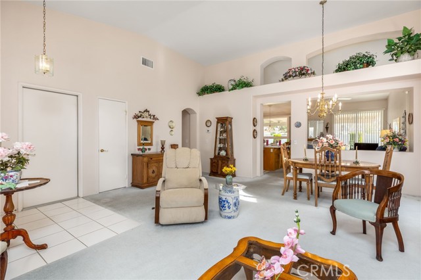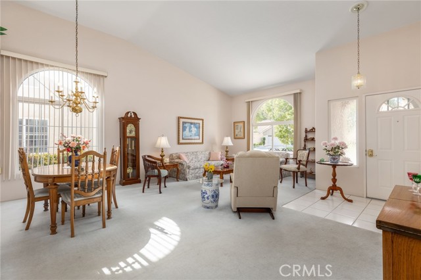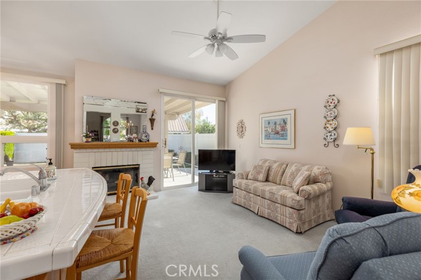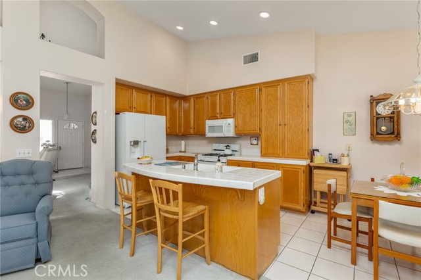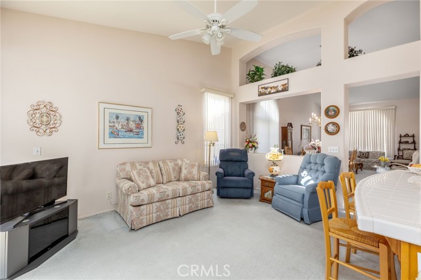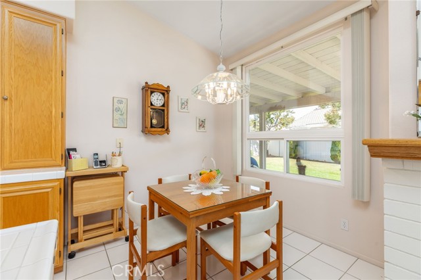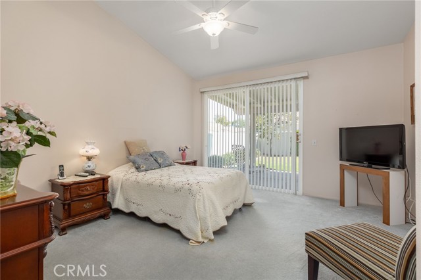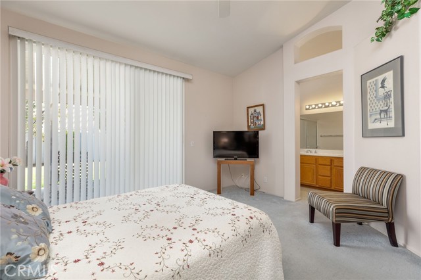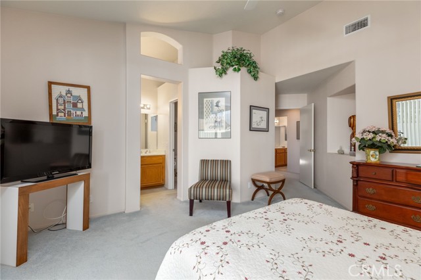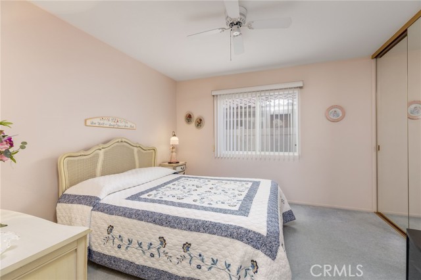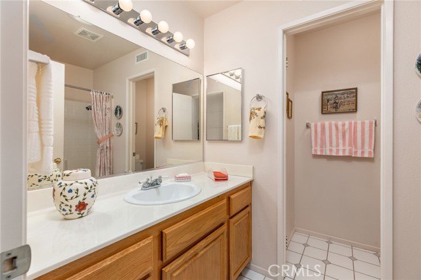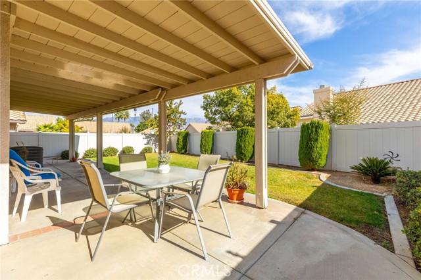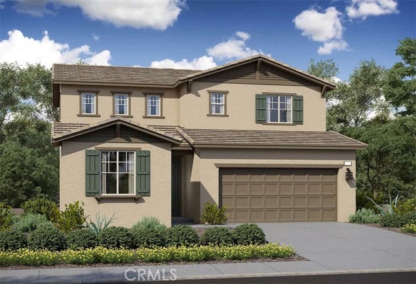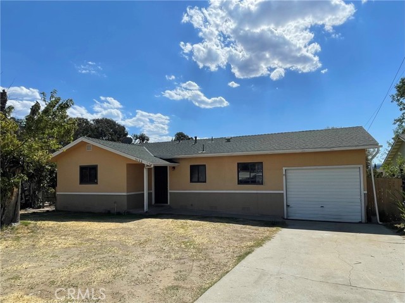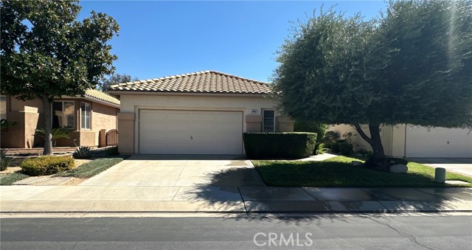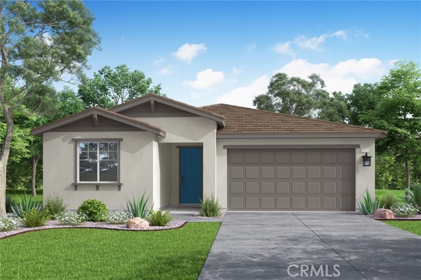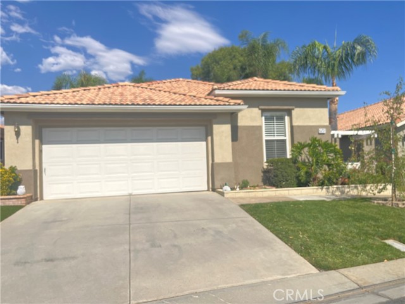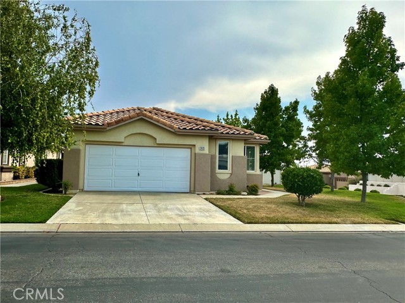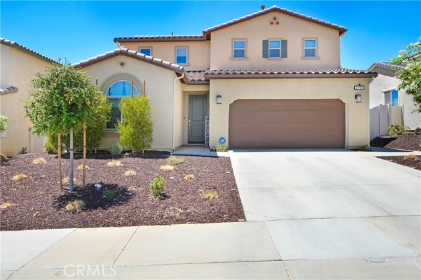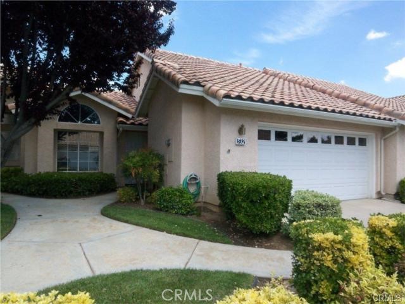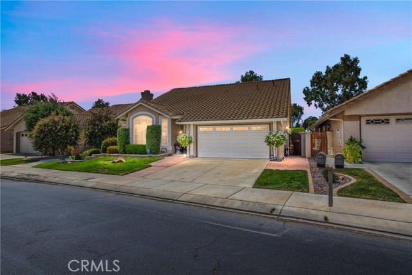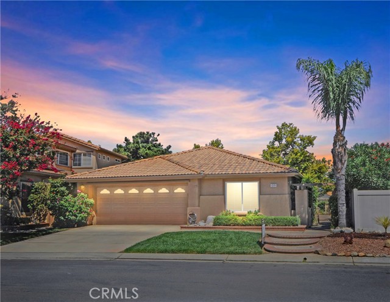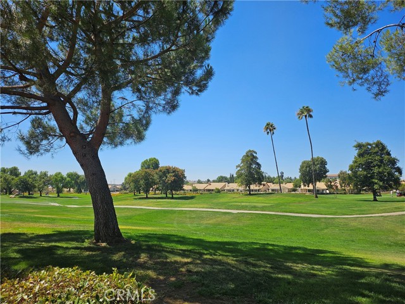1548 Crystal Downs Street
Banning, CA 92220
Beautifully kept Tivoli with a spacious immaculate backyard and a view of the San Gorgonio mountians! This 2 bedroom, 2 bath home offers plenty of marvelous amenities. This pristine home has 1383 square feet that includes a living room, dining room, family room with fireplace, spacious kitchen, and an eating area just off the ktichen. The kitchen has plenty of cabinet space, island and separate area for everyday eating. The primary bedroom has a walk-in closet and a sliding door to the patio area. The separate dressing area is open the the primary bathroom. The guest bedroom is sure to delight anyone and is attached to the guest bathroom. The splendid living and dining room is guaranteed to be your favorite place in the home and a wonderful place to just relax. The attached 2 car garage has one side that is longer than the average size (tandem) and features a ladder to the attic for extra storage. The expanded front patio is large enough for any type of gathering with neighbors or family. You will soon be entertaining in the superb backyard that features plenty of room for a garden, out door spa or the perfect playground for a dog or two. The Tivoli floorplan is one of the most populur floor plans in Sun Lakes and is now ready for occupancy. Sun Lakes Country Club is one of the most affordable communities in Southern California that offers first class living. Come enjoy our newly remodeled lounge and schedule your next round of golf on one of the 2 beautiful golf courses. Retirement has never looked so fabulous.
PROPERTY INFORMATION
| MLS # | IG24229914 | Lot Size | 5,227 Sq. Ft. |
| HOA Fees | $365/Monthly | Property Type | Single Family Residence |
| Price | $ 375,000
Price Per SqFt: $ 271 |
DOM | 306 Days |
| Address | 1548 Crystal Downs Street | Type | Residential |
| City | Banning | Sq.Ft. | 1,383 Sq. Ft. |
| Postal Code | 92220 | Garage | 2 |
| County | Riverside | Year Built | 1995 |
| Bed / Bath | 2 / 1 | Parking | 2 |
| Built In | 1995 | Status | Active |
INTERIOR FEATURES
| Has Laundry | Yes |
| Laundry Information | Gas Dryer Hookup, In Garage, Washer Hookup |
| Has Fireplace | Yes |
| Fireplace Information | Living Room |
| Has Appliances | Yes |
| Kitchen Appliances | Dishwasher, Disposal, Gas Oven, Gas Range, Gas Water Heater |
| Kitchen Information | Kitchen Open to Family Room, Tile Counters |
| Kitchen Area | Dining Room, In Kitchen |
| Has Heating | Yes |
| Heating Information | Fireplace(s), Forced Air |
| Room Information | Family Room, Kitchen, Living Room, Walk-In Closet |
| Has Cooling | Yes |
| Cooling Information | Central Air |
| Flooring Information | Carpet, Vinyl |
| InteriorFeatures Information | Ceiling Fan(s), High Ceilings, Tile Counters |
| DoorFeatures | Mirror Closet Door(s), Sliding Doors |
| EntryLocation | Front |
| Entry Level | 1 |
| Has Spa | Yes |
| SpaDescription | Association, Community, Heated |
| WindowFeatures | Blinds, Screens |
| SecuritySafety | Gated with Attendant, Gated Community, Gated with Guard, Smoke Detector(s) |
| Bathroom Information | Bathtub, Shower, Shower in Tub, Tile Counters |
| Main Level Bedrooms | 2 |
| Main Level Bathrooms | 2 |
EXTERIOR FEATURES
| Roof | Tile |
| Has Pool | No |
| Pool | Association, Community, Heated |
| Has Patio | Yes |
| Patio | Concrete, Wood |
| Has Fence | Yes |
| Fencing | Vinyl |
| Has Sprinklers | Yes |
WALKSCORE
MAP
MORTGAGE CALCULATOR
- Principal & Interest:
- Property Tax: $400
- Home Insurance:$119
- HOA Fees:$365
- Mortgage Insurance:
PRICE HISTORY
| Date | Event | Price |
| 11/07/2024 | Listed | $375,000 |

Topfind Realty
REALTOR®
(844)-333-8033
Questions? Contact today.
Use a Topfind agent and receive a cash rebate of up to $1,875
Banning Similar Properties
Listing provided courtesy of MARTHA PECK, CENTURY 21 LOIS LAUER REALTY. Based on information from California Regional Multiple Listing Service, Inc. as of #Date#. This information is for your personal, non-commercial use and may not be used for any purpose other than to identify prospective properties you may be interested in purchasing. Display of MLS data is usually deemed reliable but is NOT guaranteed accurate by the MLS. Buyers are responsible for verifying the accuracy of all information and should investigate the data themselves or retain appropriate professionals. Information from sources other than the Listing Agent may have been included in the MLS data. Unless otherwise specified in writing, Broker/Agent has not and will not verify any information obtained from other sources. The Broker/Agent providing the information contained herein may or may not have been the Listing and/or Selling Agent.
